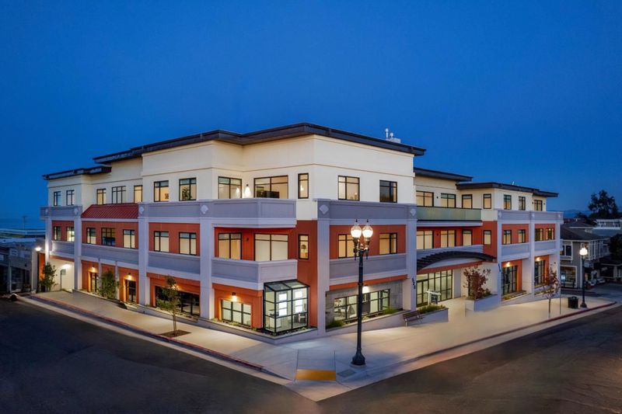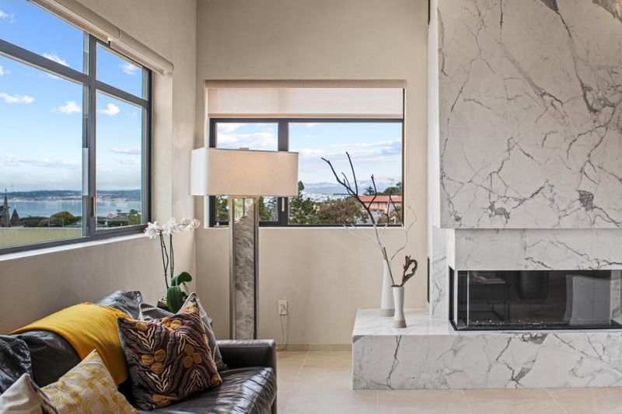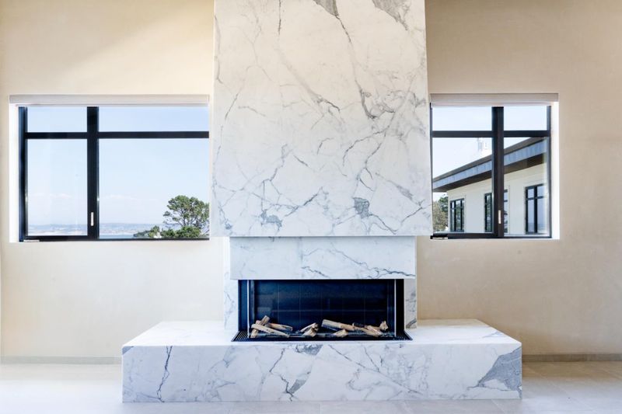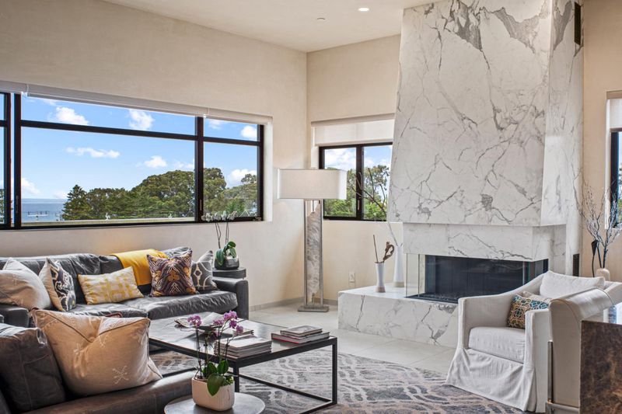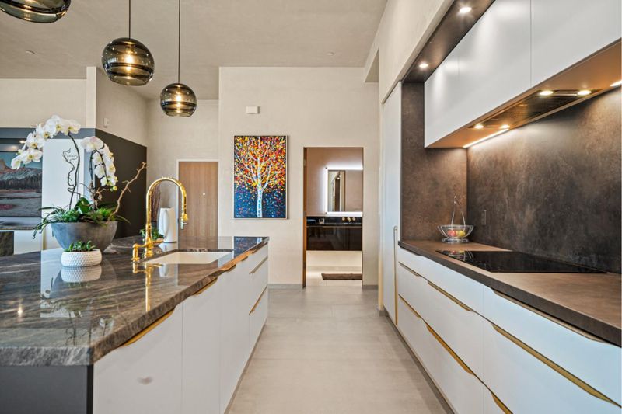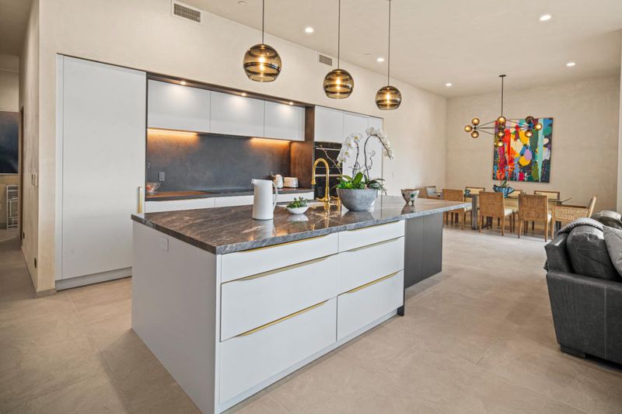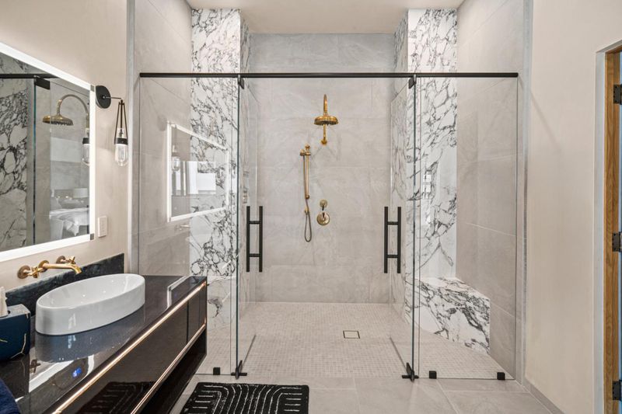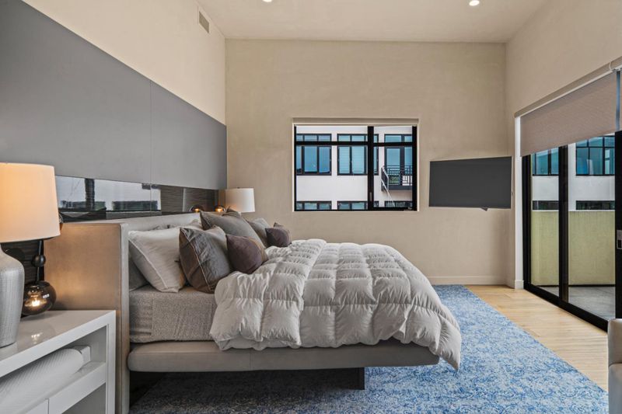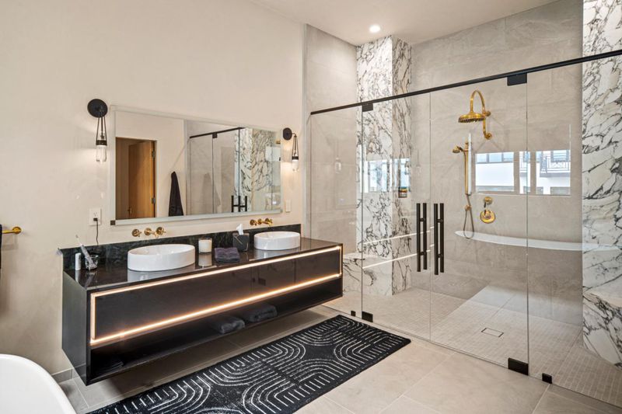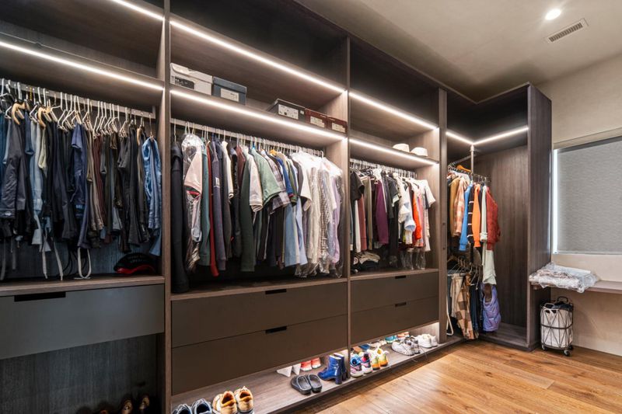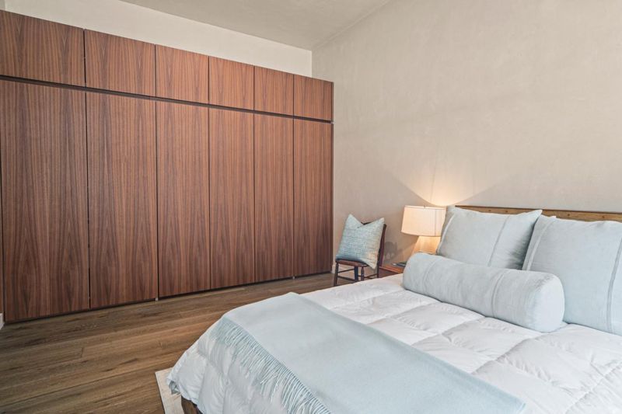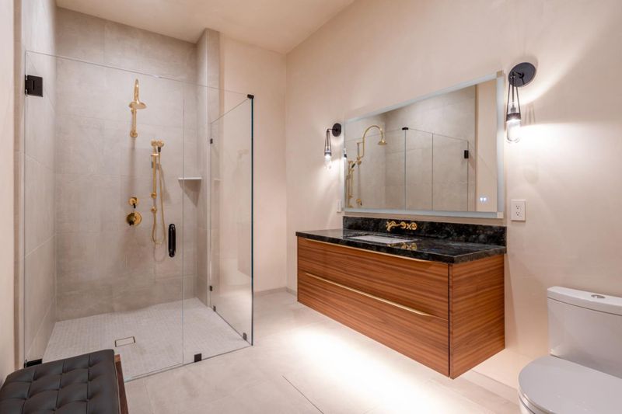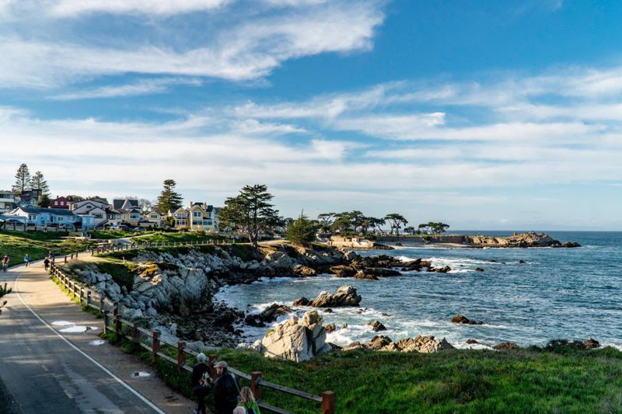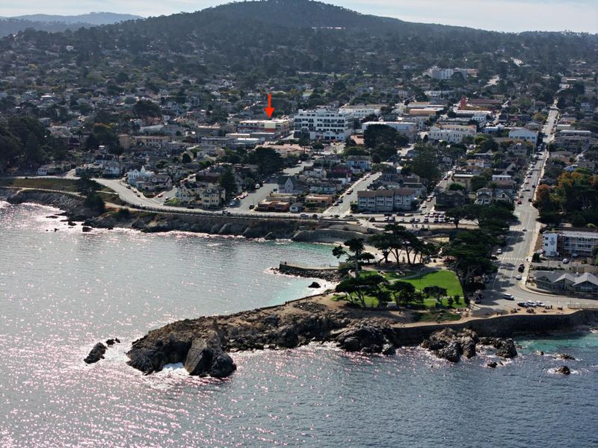
$3,999,000
2,408
SQ FT
$1,661
SQ/FT
520 Lighthouse Avenue, #301
@ Fountain - 128 - Central Ave/Downtown, Pacific Grove
- 2 Bed
- 3 (2/1) Bath
- 2 Park
- 2,408 sqft
- PACIFIC GROVE
-

Modern elegance meets coastal charm in this stunning penthouse at 520 Lighthouse-the final available unit in an exclusive collection of just ten newly constructed residences in historic downtown Pacific Grove. This single-level Condo offers approximately 2,400 square feet of sophisticated living space with 2 bedrooms and 2.5 baths. Enjoy an open-concept layout filled with natural light, StudioBecker cabinetry throughout, elegant plaster wall finishes, and precision-engineered windows. The chef's kitchen features Sub-Zero, Cove, and Wolf appliances. Two private balconies offer serene retreats with ocean views. Additional amenities include elevator access, secure underground parking, and private storage. Just steps from shops, restaurants, and the coastline, this rare offering blends timeless design with modern convenience. Dont miss the opportunity to own a premier residence in one of the Monterey Peninsula's most sought-after locations.
- Days on Market
- 1 day
- Current Status
- Active
- Original Price
- $3,999,000
- List Price
- $3,999,000
- On Market Date
- Aug 3, 2025
- Property Type
- Condominium
- Area
- 128 - Central Ave/Downtown
- Zip Code
- 93950
- MLS ID
- ML82016882
- APN
- 006-178-018-000
- Year Built
- 2023
- Stories in Building
- 1
- Possession
- Unavailable
- Data Source
- MLSL
- Origin MLS System
- MLSListings, Inc.
Robert Down Elementary School
Public K-5 Elementary
Students: 462 Distance: 0.2mi
Pacific Grove Middle School
Public 6-8 Middle
Students: 487 Distance: 0.5mi
Pacific Grove High School
Public 9-12 Secondary
Students: 621 Distance: 0.8mi
Pacific Grove Adult
Public n/a Adult Education
Students: NA Distance: 0.8mi
Trinity Christian High School
Private 6-12 Secondary, Religious, Nonprofit
Students: 127 Distance: 0.8mi
Pacific Lighthouse Academy
Private 1-12
Students: 17 Distance: 0.9mi
- Bed
- 2
- Bath
- 3 (2/1)
- Double Sinks, Primary - Oversized Tub, Primary - Stall Shower(s)
- Parking
- 2
- Assigned Spaces, Covered Parking, Electric Car Hookup, Electric Gate, Enclosed, Gate / Door Opener
- SQ FT
- 2,408
- SQ FT Source
- Unavailable
- Kitchen
- Garbage Disposal, Island with Sink, Microwave, Oven - Built-In, Pantry, Refrigerator, Wine Refrigerator
- Cooling
- Other
- Dining Room
- Dining Area, Dining Bar
- Disclosures
- NHDS Report
- Family Room
- No Family Room
- Foundation
- Reinforced Concrete
- Fire Place
- Living Room
- Heating
- Heat Pump
- Laundry
- Inside
- Views
- City Lights, Mountains, Neighborhood, Ocean
- * Fee
- $805
- Name
- Tierra Vista
- *Fee includes
- Common Area Electricity, Exterior Painting, Garbage, Insurance - Common Area, Insurance - Structure, Landscaping / Gardening, Maintenance - Common Area, Maintenance - Exterior, Management Fee, Reserves, Roof, and Water / Sewer
MLS and other Information regarding properties for sale as shown in Theo have been obtained from various sources such as sellers, public records, agents and other third parties. This information may relate to the condition of the property, permitted or unpermitted uses, zoning, square footage, lot size/acreage or other matters affecting value or desirability. Unless otherwise indicated in writing, neither brokers, agents nor Theo have verified, or will verify, such information. If any such information is important to buyer in determining whether to buy, the price to pay or intended use of the property, buyer is urged to conduct their own investigation with qualified professionals, satisfy themselves with respect to that information, and to rely solely on the results of that investigation.
School data provided by GreatSchools. School service boundaries are intended to be used as reference only. To verify enrollment eligibility for a property, contact the school directly.
