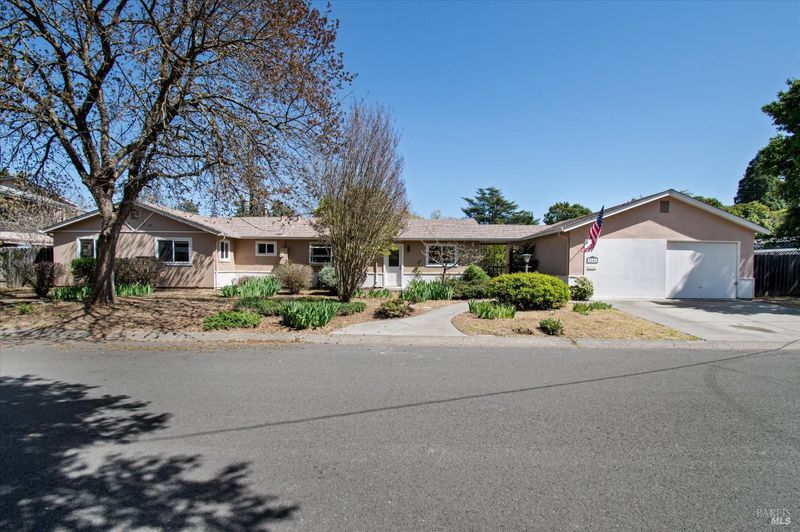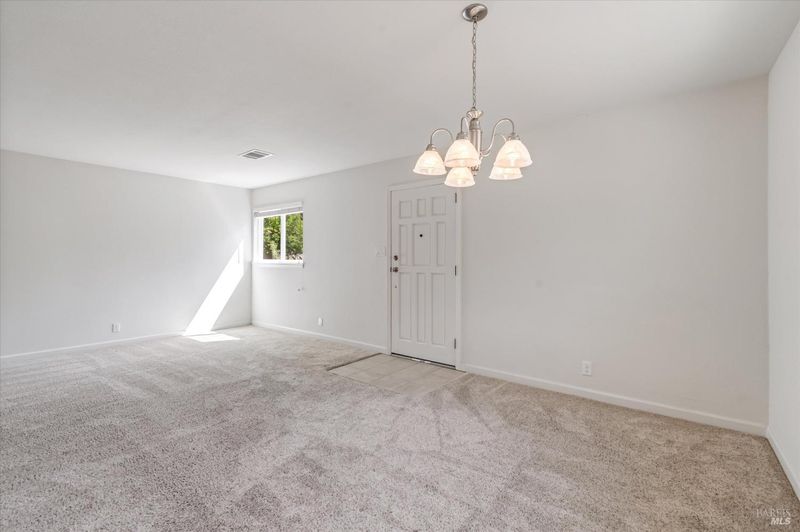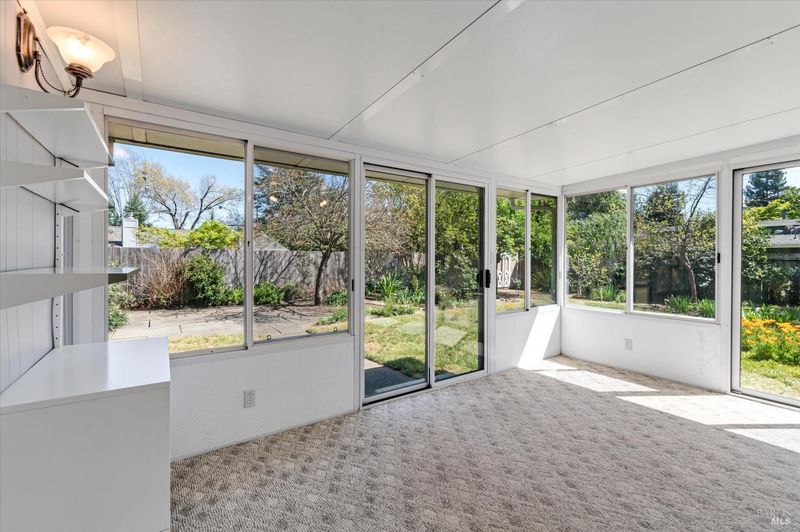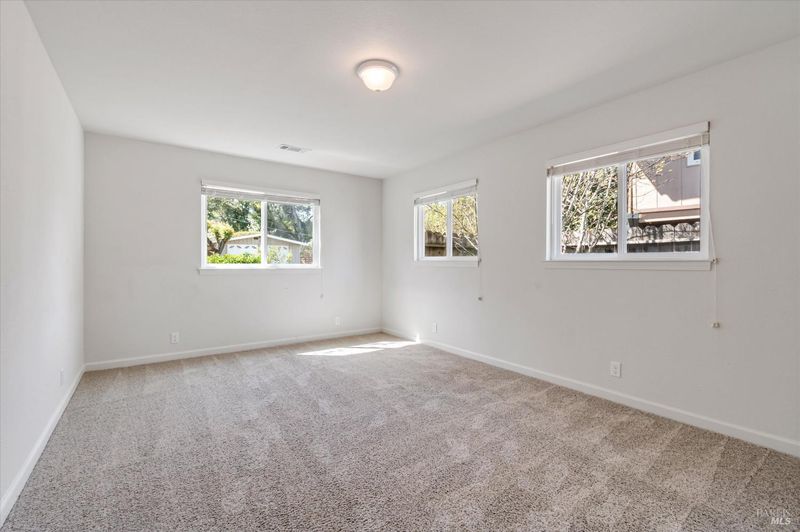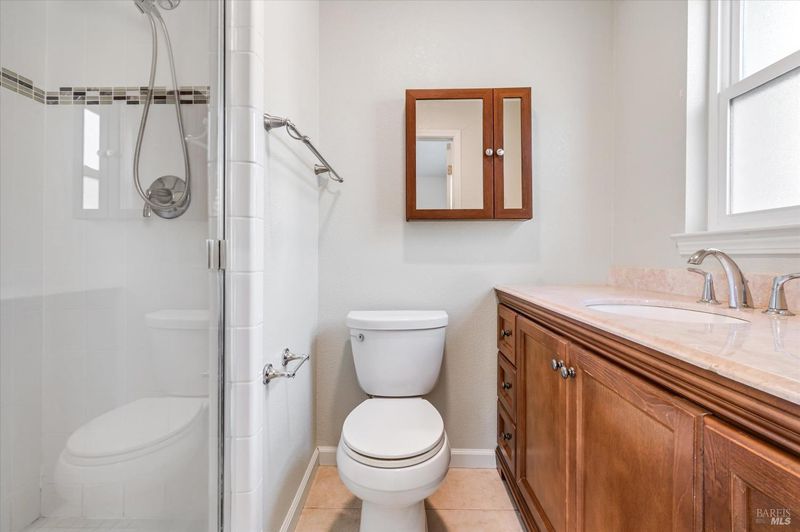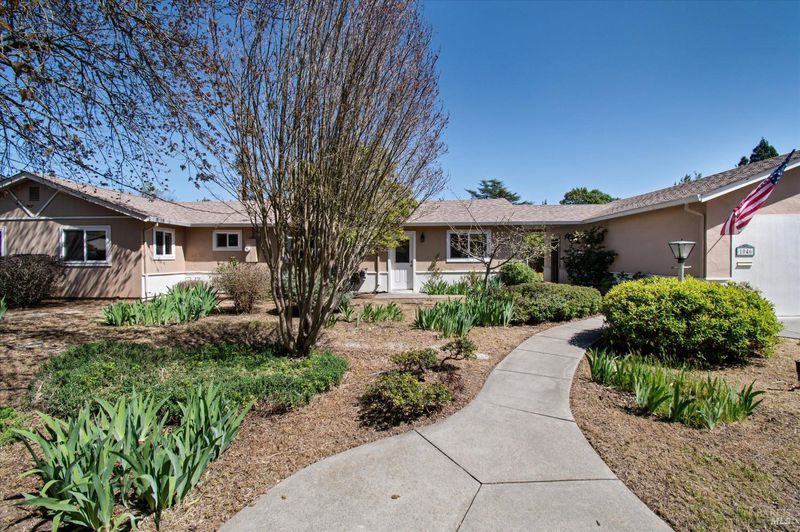
$942,000
1,989
SQ FT
$474
SQ/FT
1046 Broadmoor Drive
@ Partrick Rd - Napa
- 4 Bed
- 2 Bath
- 3 Park
- 1,989 sqft
- Napa
-

This single-level home has a wonderful location in desirable west-side Browns Valley in Napa! Close to good schools, parks, shopping and services. Updated galley kitchen with quartz countertops, brand new dishwasher, clean & updated tile bathrooms, living & family rooms. This home was completely remodeled in 2015 but needs some TLC. Updated dual pane windows and Anderson doors, a spacious bay window where you can curl up & read, so many extra storage closets for all your hobbies and seasonal gear. An attached, large flex room/retreat was added; you can do your morning workout, play games with the kids or enjoy your evening beverage surrounded by the mature garden on this generous sized lot - it's 3/10 of an acre! The mature landscaping was designed by a master gardener, and it includes a thoughtful variety of mature pollinator shrubs, bulbs, fruit trees and a raised bed, ready for your choice of home-grown veggies. Potential RV parking, and the oversized 2 car garage has plenty of extra room for a workshop area. This home has so many nice features! This is an excellent opportunity to live in a wonderful Browns Valley neighborhood! Great value for a large home on a spacious lot in a wonderful neighborhood.
- Days on Market
- 145 days
- Current Status
- Contingent
- Original Price
- $950,000
- List Price
- $942,000
- On Market Date
- Apr 9, 2025
- Contingent Date
- Aug 18, 2025
- Property Type
- Single Family Residence
- Area
- Napa
- Zip Code
- 94558
- MLS ID
- 325030234
- APN
- 041-063-002-000
- Year Built
- 1957
- Stories in Building
- Unavailable
- Possession
- Close Of Escrow
- Data Source
- BAREIS
- Origin MLS System
Browns Valley Elementary School
Public K-5 Elementary
Students: 525 Distance: 0.5mi
Heritage House Academy
Private K-9
Students: 6 Distance: 0.7mi
St. John's Lutheran Elementary School
Private K-8 Elementary, Religious, Coed
Students: 287 Distance: 1.5mi
Hopewell Baptist Christian Academy
Private K-12 Combined Elementary And Secondary, Religious, Coed
Students: 36 Distance: 1.5mi
West Park Elementary School
Public K-5 Elementary
Students: 313 Distance: 1.6mi
Napa Valley Independent Studies
Public K-12 Alternative
Students: 149 Distance: 1.6mi
- Bed
- 4
- Bath
- 2
- Tile
- Parking
- 3
- 24'+ Deep Garage, Detached, Enclosed, RV Access, RV Possible, Workshop in Garage
- SQ FT
- 1,989
- SQ FT Source
- Assessor Auto-Fill
- Lot SQ FT
- 13,046.0
- Lot Acres
- 0.2995 Acres
- Kitchen
- Quartz Counter, Slab Counter
- Cooling
- None
- Dining Room
- Formal Area
- Flooring
- Carpet, Laminate
- Fire Place
- Living Room, Raised Hearth, Wood Burning
- Heating
- Central
- Laundry
- Hookups Only, In Kitchen, Inside Area
- Main Level
- Bedroom(s), Family Room, Full Bath(s), Garage, Kitchen, Living Room, Retreat, Street Entrance
- Possession
- Close Of Escrow
- Architectural Style
- Contemporary, Mid-Century
- Fee
- $0
MLS and other Information regarding properties for sale as shown in Theo have been obtained from various sources such as sellers, public records, agents and other third parties. This information may relate to the condition of the property, permitted or unpermitted uses, zoning, square footage, lot size/acreage or other matters affecting value or desirability. Unless otherwise indicated in writing, neither brokers, agents nor Theo have verified, or will verify, such information. If any such information is important to buyer in determining whether to buy, the price to pay or intended use of the property, buyer is urged to conduct their own investigation with qualified professionals, satisfy themselves with respect to that information, and to rely solely on the results of that investigation.
School data provided by GreatSchools. School service boundaries are intended to be used as reference only. To verify enrollment eligibility for a property, contact the school directly.
