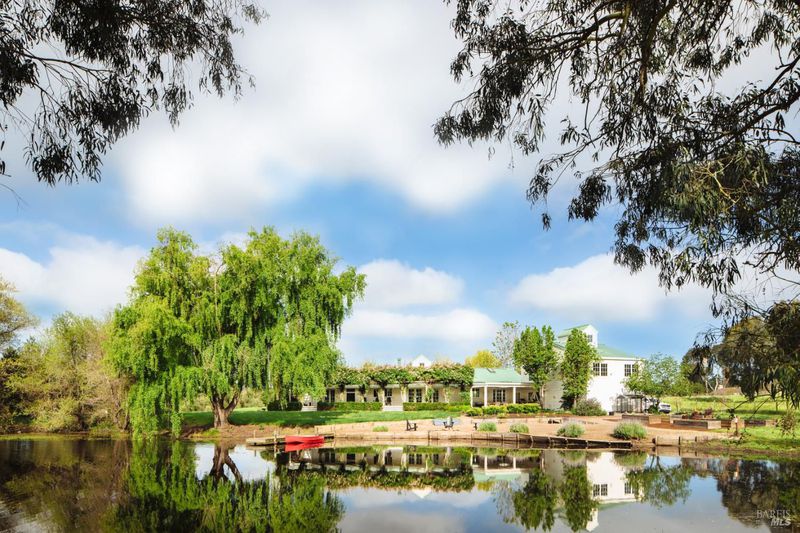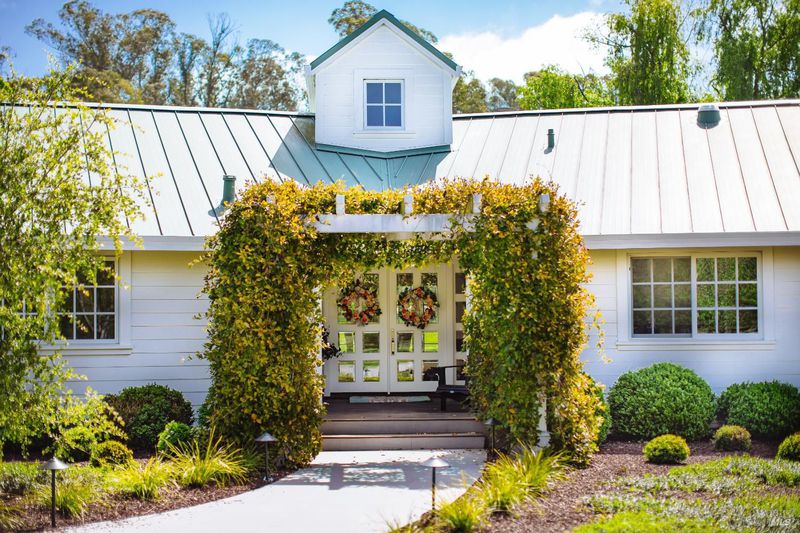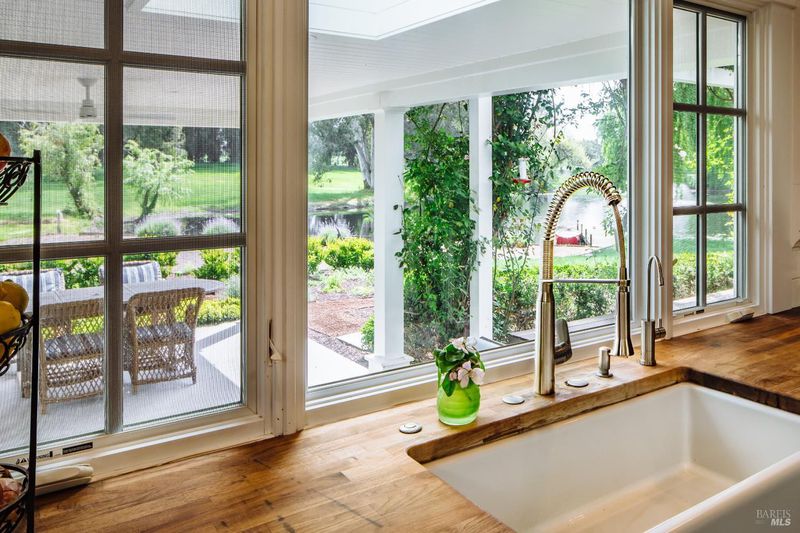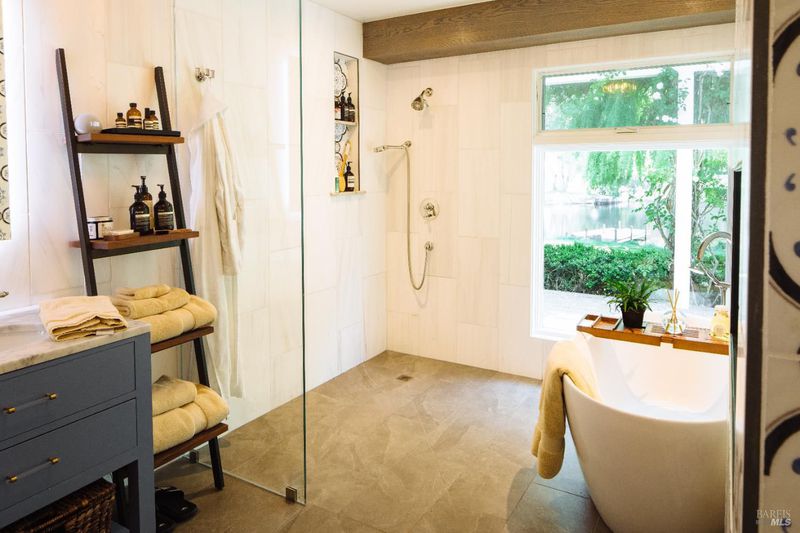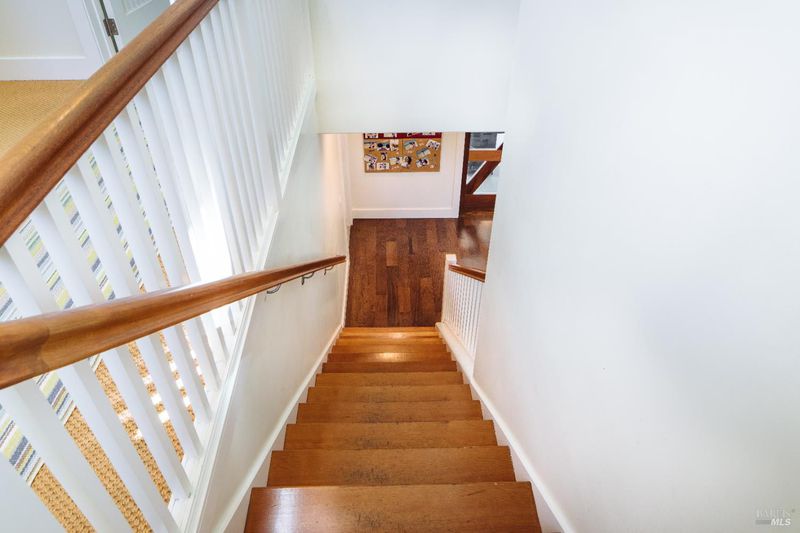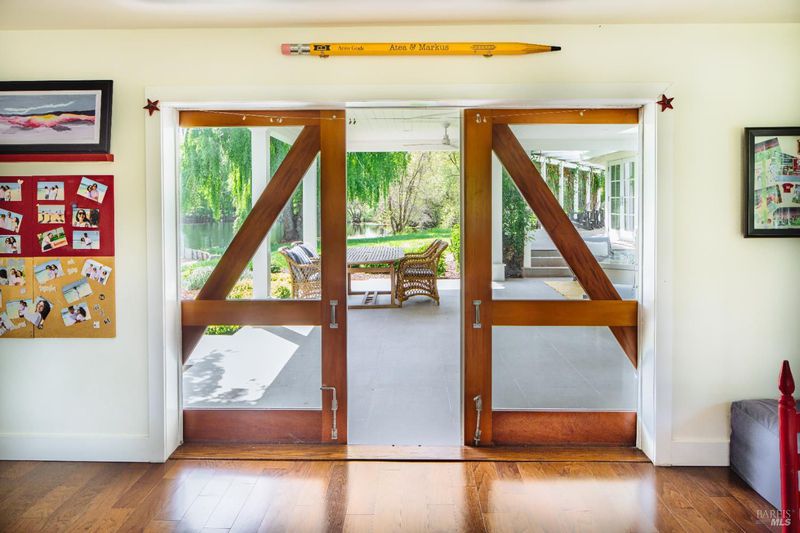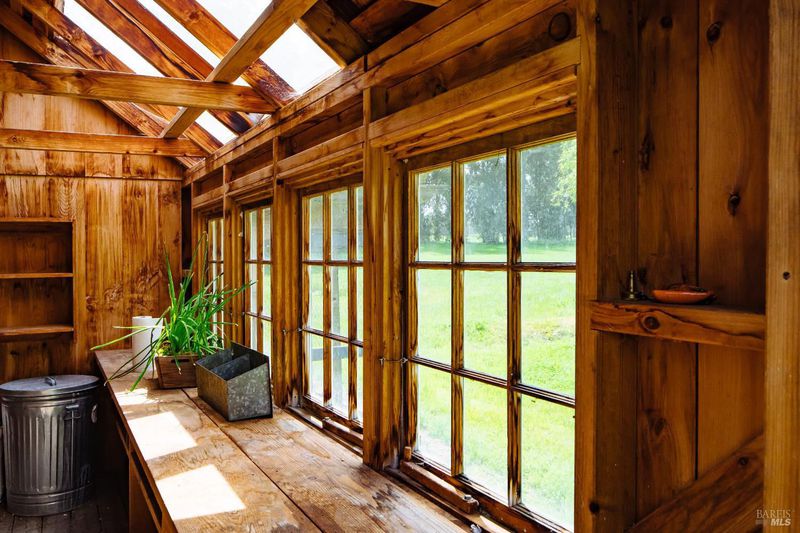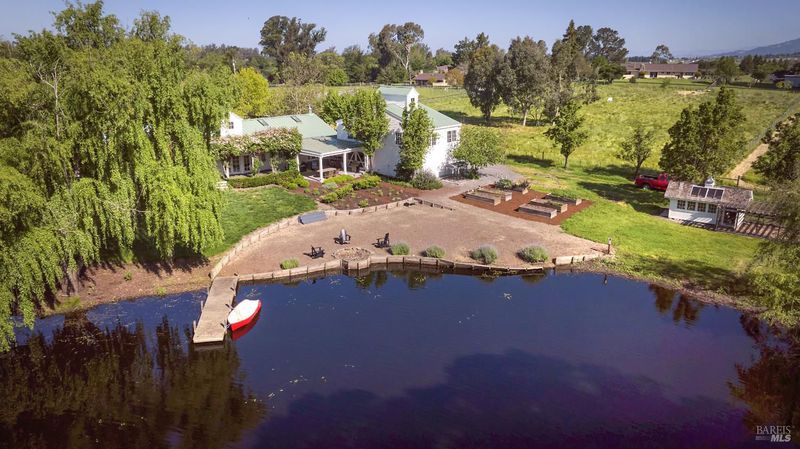
$4,200,000
3,895
SQ FT
$1,078
SQ/FT
590 Formschlag Lane
@ Petaluma Hill Rd - Penngrove
- 3 Bed
- 3 Bath
- 8 Park
- 3,895 sqft
- Penngrove
-

Introducing Bullfrog Farms, nearly 7 acres in Penngrove, a charming old-world town at the gateway to Wine Country. This renovated 3BD/3BA farmhouse blends country character with modern luxury, showcasing a chef's kitchen with Viking range, Thermador oven, dual Bosch dishwashers, marble island, and custom cabinetry. The open-concept great room includes a gas fireplace and custom banquette seating, while the primary suite features a spa-inspired bath with heated floors, peek-a-boo fireplace, Toto heated toilet, cedar walk-in closet, and serene views overlooking the pond. A reimagined barn, integrated into the main home with a separate entrance, offers flexible space with a gym, office, media room, flex area, and bath. Outdoors, a Brazilian hardwood deck captures the beauty of the picturesque pond and the property's retreat-like setting, complemented by a tiled patio with fans, hot tub, and outdoor shower. Additional upgrades include Marvin windows, Hardy Board siding, standing-seam metal roof, 200-amp power, and modern mound septic. Flat, usable land offers endless possibilities with easy access to Hwy 101, downtown Petaluma, and all the charm of downtown Penngrove perfect for an ideal country lifestyle.
- Days on Market
- 0 days
- Current Status
- Active
- Original Price
- $4,200,000
- List Price
- $4,200,000
- On Market Date
- Sep 24, 2025
- Property Type
- Single Family Residence
- Area
- Penngrove
- Zip Code
- 94951
- MLS ID
- 325084996
- APN
- 047-091-056-000
- Year Built
- 1994
- Stories in Building
- Unavailable
- Possession
- Negotiable
- Data Source
- BAREIS
- Origin MLS System
Penngrove Elementary School
Charter K-6 Elementary, Yr Round
Students: 400 Distance: 0.4mi
Credo High School
Charter 9-12
Students: 400 Distance: 1.4mi
Monte Vista Elementary School
Public K-5 Elementary
Students: 483 Distance: 1.7mi
University Elementary At La Fiesta
Public K-5
Students: 210 Distance: 1.7mi
Happy Day Presbyterian
Private PK-1 Preschool Early Childhood Center, Elementary, Religious, Nonprofit
Students: NA Distance: 2.1mi
Bridge Haven School
Private K-5
Students: 19 Distance: 2.1mi
- Bed
- 3
- Bath
- 3
- Double Sinks, Shower Stall(s), Soaking Tub, Tile, Window
- Parking
- 8
- Attached
- SQ FT
- 3,895
- SQ FT Source
- Owner
- Lot SQ FT
- 277,913.0
- Lot Acres
- 6.38 Acres
- Kitchen
- Breakfast Area, Butcher Block Counters, Island, Island w/Sink, Kitchen/Family Combo, Marble Counter, Pantry Closet, Skylight(s)
- Cooling
- None
- Dining Room
- Formal Area
- Living Room
- Great Room
- Flooring
- Carpet, Tile, Wood, Other
- Foundation
- Concrete, Concrete Perimeter
- Fire Place
- Dining Room, Insert, Living Room, Primary Bedroom, Wood Burning
- Heating
- Central, Fireplace(s)
- Laundry
- Inside Room
- Main Level
- Bedroom(s), Dining Room, Family Room, Full Bath(s), Garage, Kitchen, Living Room, Primary Bedroom
- Views
- Hills, Pasture, Vineyard
- Possession
- Negotiable
- Architectural Style
- Farmhouse
- Fee
- $0
MLS and other Information regarding properties for sale as shown in Theo have been obtained from various sources such as sellers, public records, agents and other third parties. This information may relate to the condition of the property, permitted or unpermitted uses, zoning, square footage, lot size/acreage or other matters affecting value or desirability. Unless otherwise indicated in writing, neither brokers, agents nor Theo have verified, or will verify, such information. If any such information is important to buyer in determining whether to buy, the price to pay or intended use of the property, buyer is urged to conduct their own investigation with qualified professionals, satisfy themselves with respect to that information, and to rely solely on the results of that investigation.
School data provided by GreatSchools. School service boundaries are intended to be used as reference only. To verify enrollment eligibility for a property, contact the school directly.
