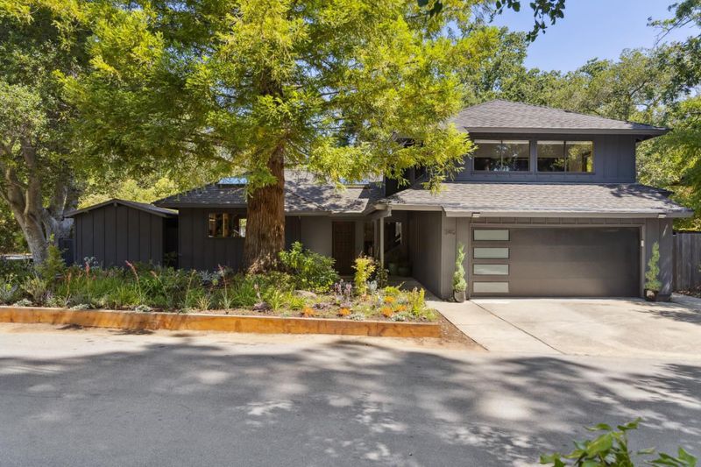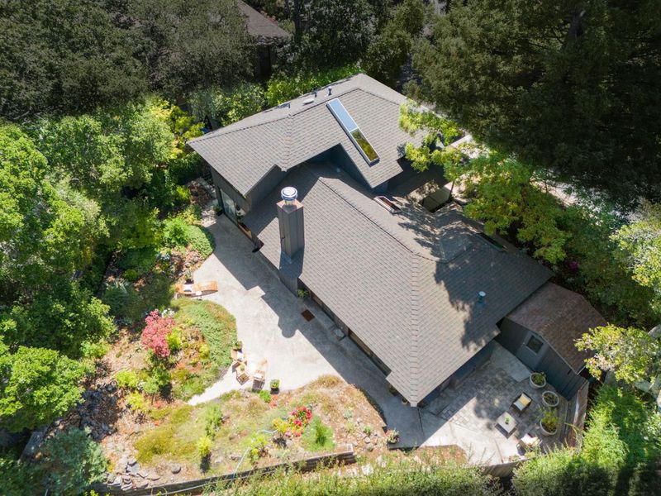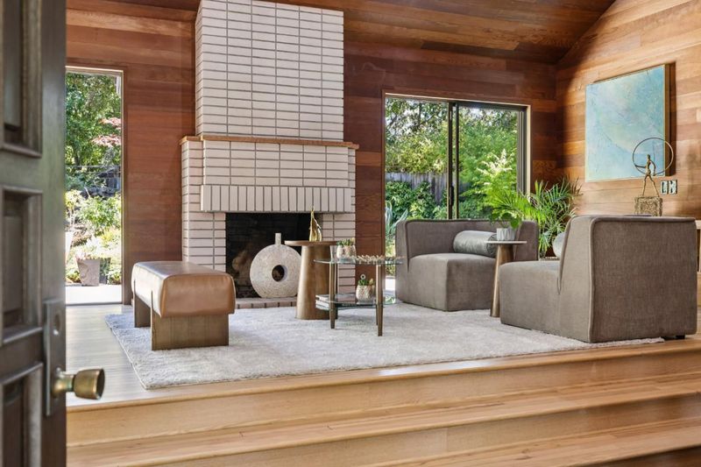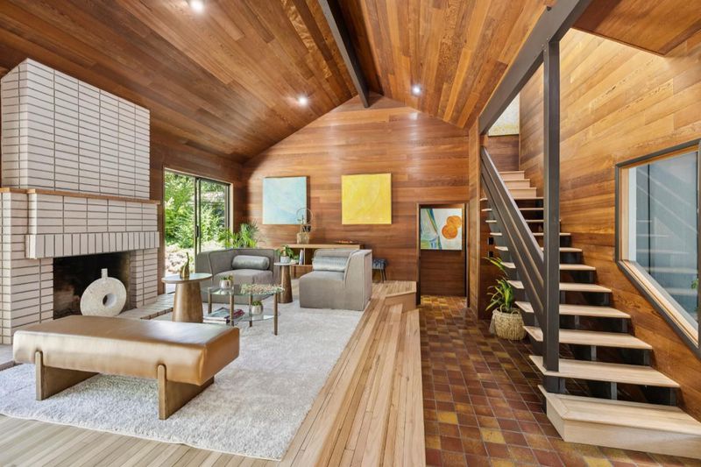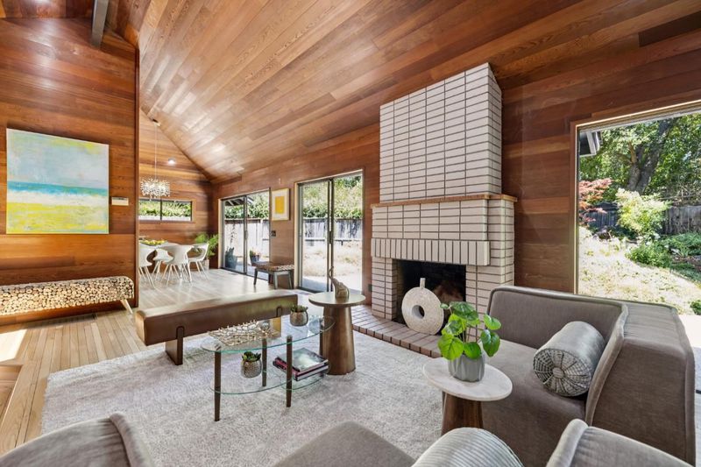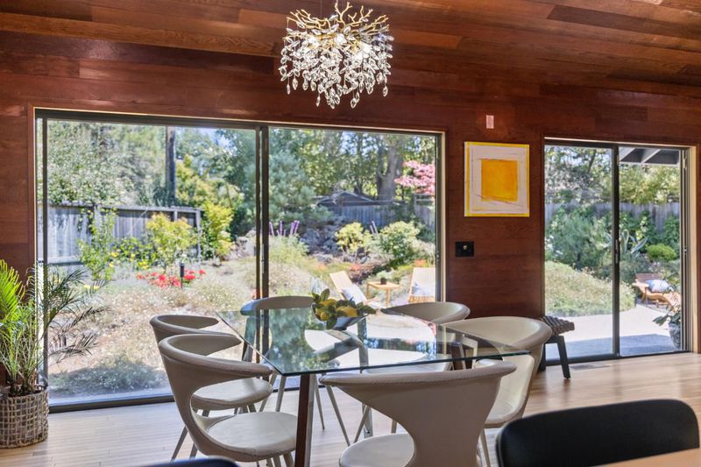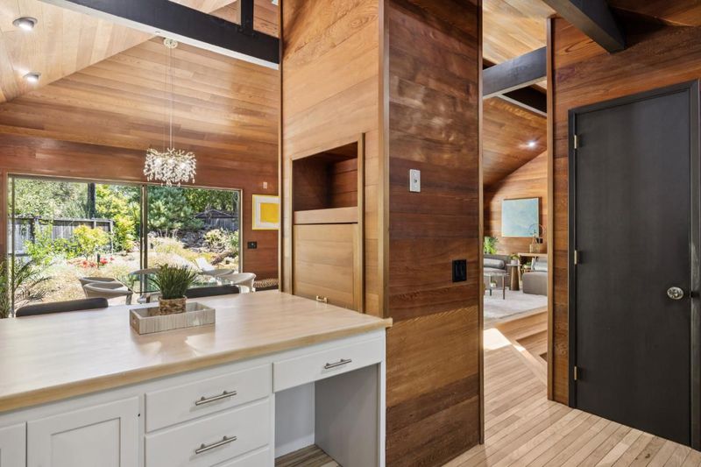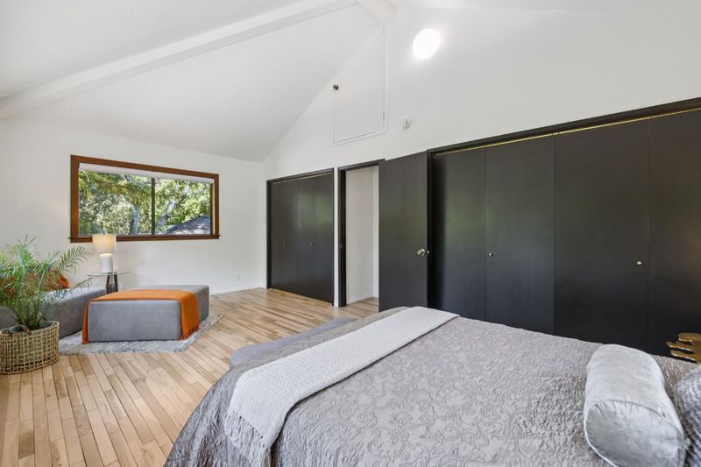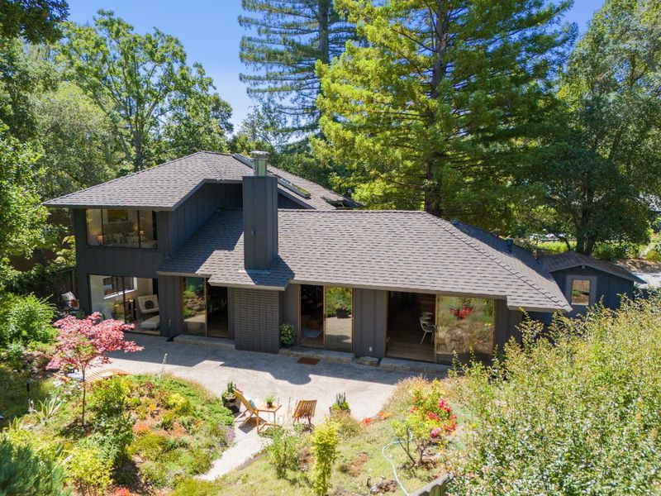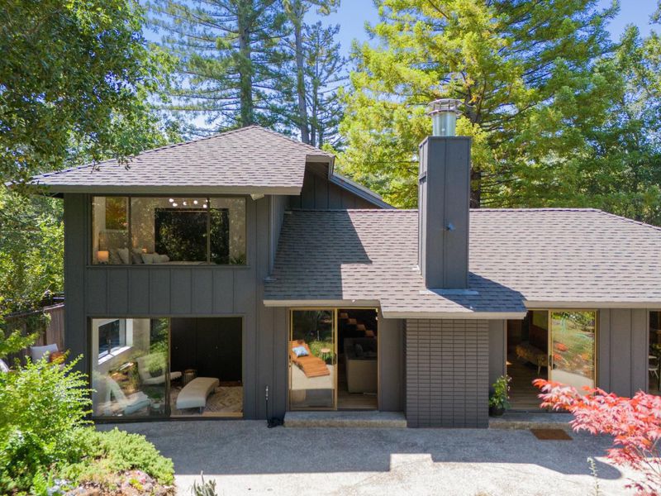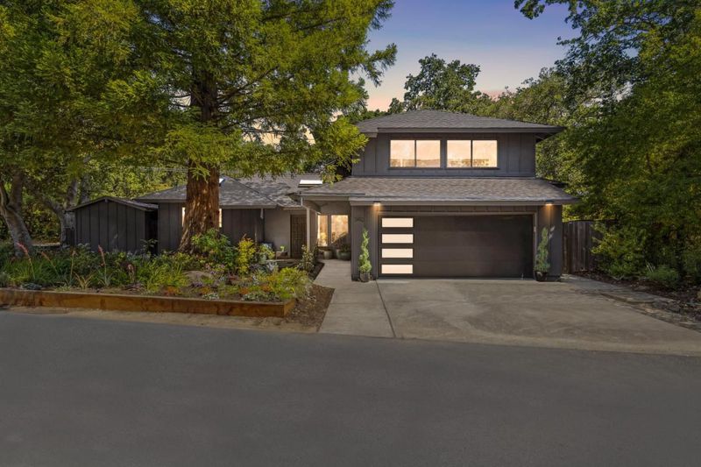
$2,995,000
1,610
SQ FT
$1,860
SQ/FT
340 Canyon Drive
@ Portola Valley Road - 262 - Brookside / Willowbrook Area, Portola Valley
- 3 Bed
- 2 Bath
- 2 Park
- 1,610 sqft
- PORTOLA VALLEY
-

Discover this mid-century modern-style gem in the sought-after Corte Madera neighborhood. Positioned on a desirable street and flat lot at the top of Canyon Drive and Crescent Road, this 3-bed, 2-bath home features vaulted ceilings, an open floor plan, fireplace, hardwood floors, floating staircase and abundant natural light through glass doors, picture windows and skylights. The versatile bedroom or possible media room on the first-floor opens to an inviting outdoor space with a fenced backyard and garden. Additional highlights include a 2-car garage with side yard access, washer/dryer hookup, and a storage shed for extra workspace. Enjoy a pet-friendly, active community walking distance to top rated public and private schools, Roberts Market, biking routes, and network of local hiking trails, just minutes from Stanford University and Palo Alto without ever having to get on the highway.
- Days on Market
- 0 days
- Current Status
- Active
- Original Price
- $2,995,000
- List Price
- $2,995,000
- On Market Date
- Aug 3, 2025
- Property Type
- Single Family Home
- Area
- 262 - Brookside / Willowbrook Area
- Zip Code
- 94028
- MLS ID
- ML82010192
- APN
- 079-191-150
- Year Built
- 1980
- Stories in Building
- 2
- Possession
- Unavailable
- Data Source
- MLSL
- Origin MLS System
- MLSListings, Inc.
Corte Madera School
Public 4-8 Middle
Students: 309 Distance: 0.1mi
Woodside Priory
Private 6-12 Combined Elementary And Secondary, Religious, Coed
Students: 375 Distance: 0.4mi
Ormondale Elementary School
Public K-3 Elementary
Students: 266 Distance: 0.8mi
Creekside 21st Century Learning Lab
Private 4-5
Students: 16 Distance: 1.4mi
Woodland School
Private PK-8 Elementary, Nonprofit
Students: 275 Distance: 2.4mi
Trinity School
Private K-5 Elementary, Religious, Coed
Students: 149 Distance: 3.6mi
- Bed
- 3
- Bath
- 2
- Shower and Tub
- Parking
- 2
- Attached Garage, On Street, Parking Area
- SQ FT
- 1,610
- SQ FT Source
- Unavailable
- Lot SQ FT
- 6,264.0
- Lot Acres
- 0.143802 Acres
- Kitchen
- Cooktop - Gas, Countertop - Tile, Dishwasher, Hood Over Range, Island, Oven - Gas, Pantry, Refrigerator
- Cooling
- None
- Dining Room
- Breakfast Bar, Dining Area in Living Room, No Formal Dining Room
- Disclosures
- Natural Hazard Disclosure
- Family Room
- No Family Room
- Flooring
- Tile, Wood
- Foundation
- Concrete Block, Concrete Perimeter and Slab, Crawl Space
- Fire Place
- Gas Starter, Living Room
- Heating
- Baseboard, Central Forced Air, Fireplace
- Laundry
- Electricity Hookup (220V), In Garage
- Views
- Neighborhood
- Architectural Style
- Rustic
- Fee
- Unavailable
MLS and other Information regarding properties for sale as shown in Theo have been obtained from various sources such as sellers, public records, agents and other third parties. This information may relate to the condition of the property, permitted or unpermitted uses, zoning, square footage, lot size/acreage or other matters affecting value or desirability. Unless otherwise indicated in writing, neither brokers, agents nor Theo have verified, or will verify, such information. If any such information is important to buyer in determining whether to buy, the price to pay or intended use of the property, buyer is urged to conduct their own investigation with qualified professionals, satisfy themselves with respect to that information, and to rely solely on the results of that investigation.
School data provided by GreatSchools. School service boundaries are intended to be used as reference only. To verify enrollment eligibility for a property, contact the school directly.
