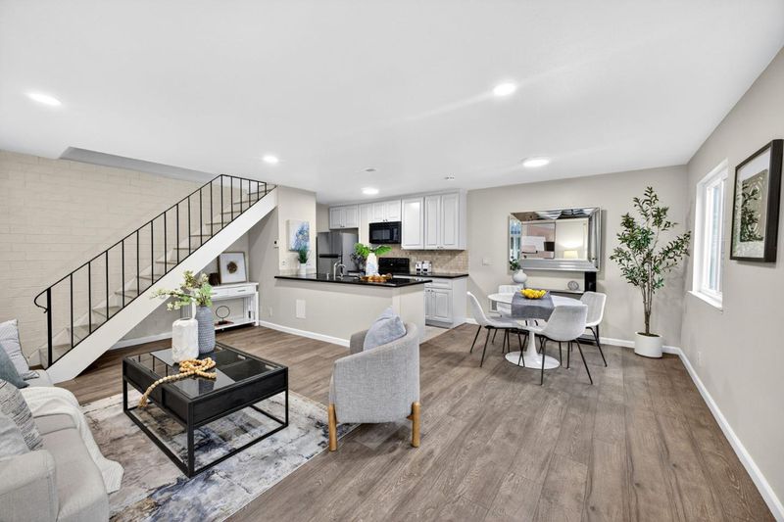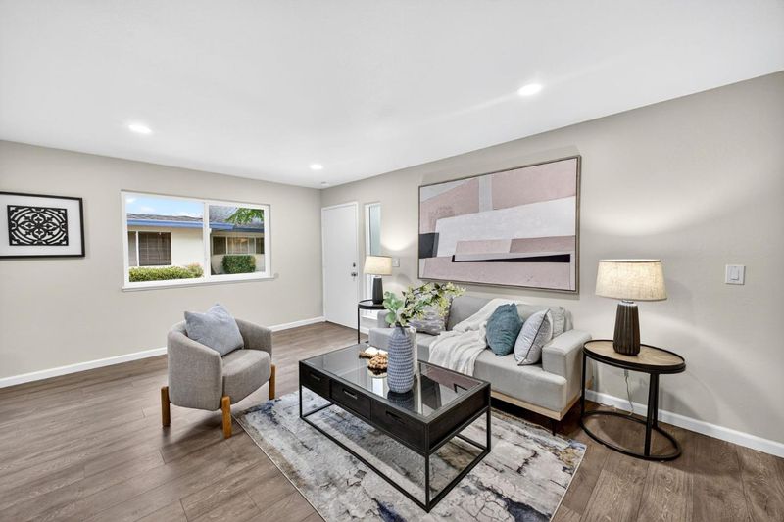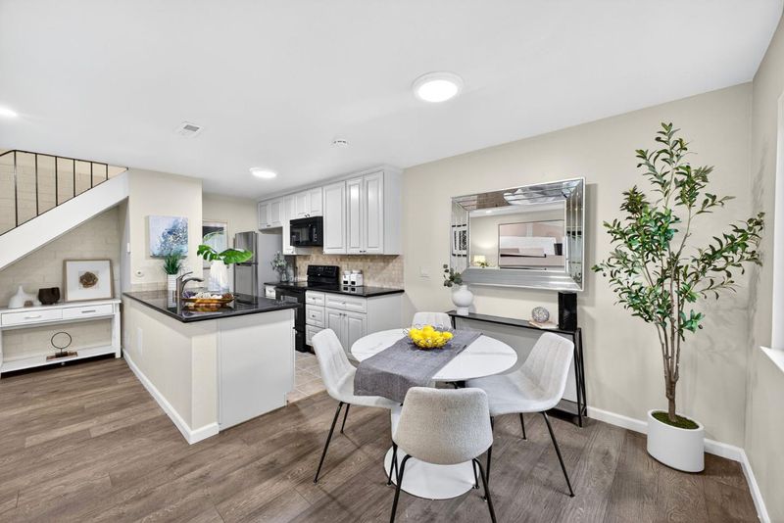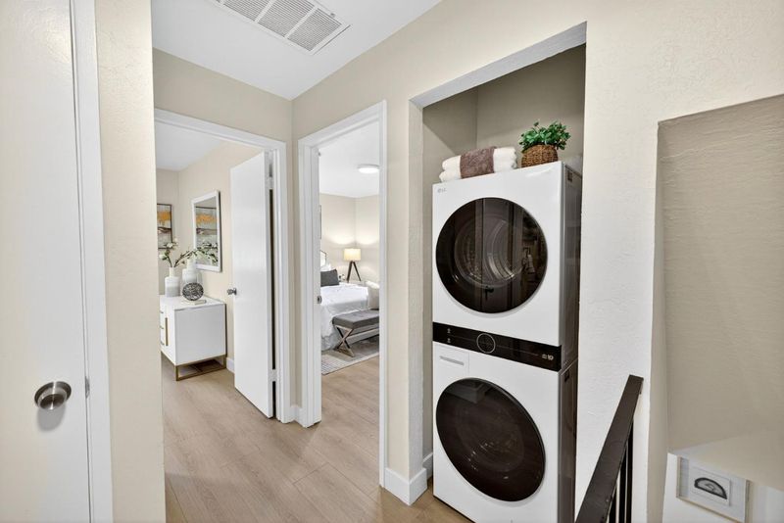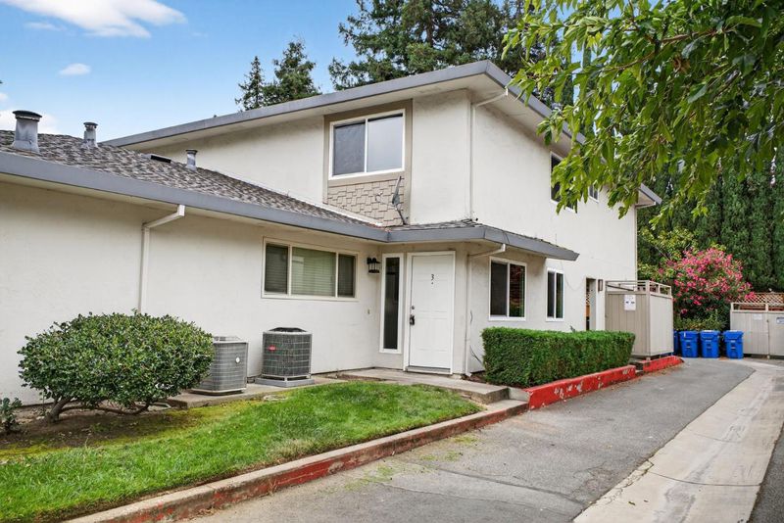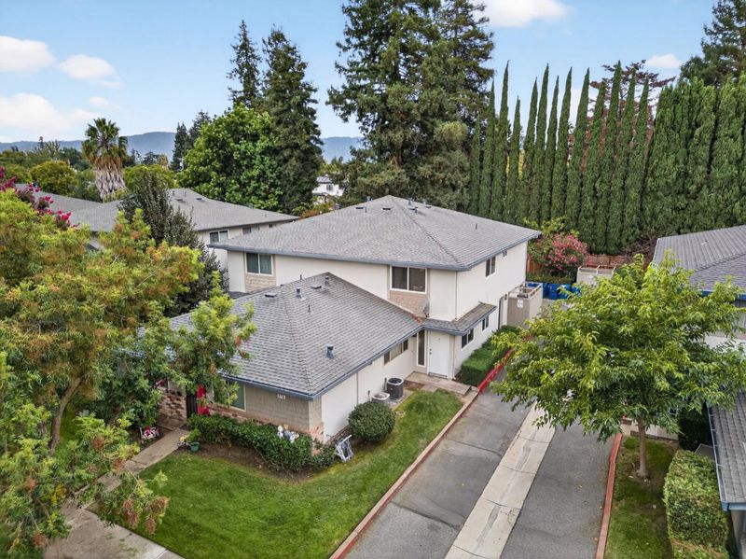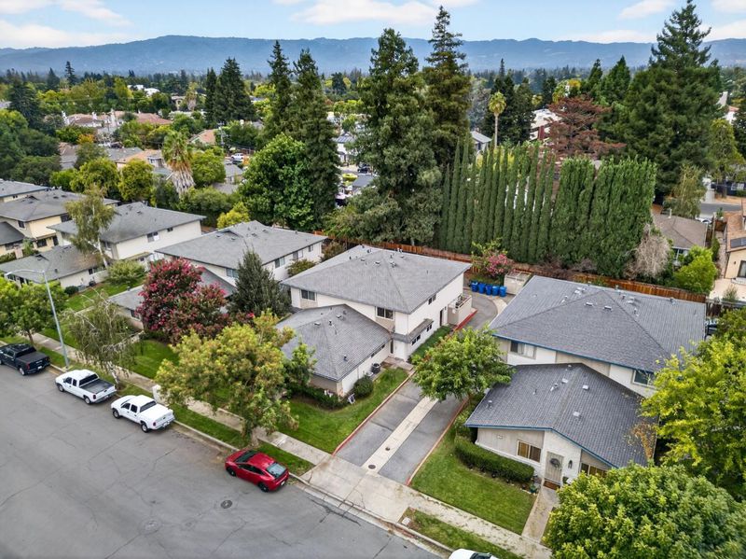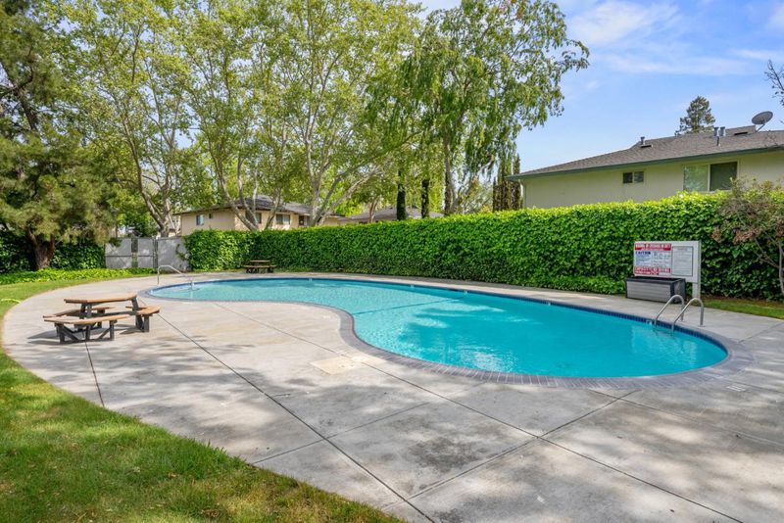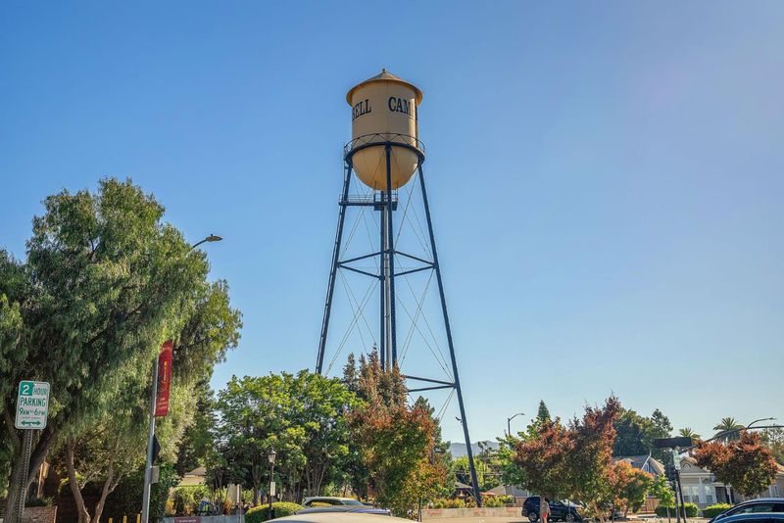
$660,000
903
SQ FT
$731
SQ/FT
375 North 3rd Street, #3
@ Watson Dr - 15 - Campbell, Campbell
- 2 Bed
- 1 Bath
- 2 Park
- 903 sqft
- CAMPBELL
-

-
Sat Sep 27, 1:00 pm - 4:00 pm
Steps from Downtown Campbell w/ Interior Washer/Dryer!
-
Sun Sep 28, 1:00 pm - 4:00 pm
Steps from Downtown Campbell w/ Interior Washer/Dryer!
Welcome home to this beautifully refreshed 2-bedroom, 1-bath condo located in the highly desirable Hamilton Downs community within walking distance to Downtown Campbell. With modern updates, warm finishes, and an unbeatable location, this home blends comfort, style, and convenience. The open-concept living space showcases a kitchen with crisp light shaker cabinets, sleek black countertops, and upgraded appliances including brand new in-unit washer and dryer. Luxury vinyl flooring flows seamlessly throughout the living, dining, and kitchen areas, where large windows fill the space with natural light. Refreshed lighting adds a sophisticated touch in both the living area and bedrooms. Upstairs you'll find two bedrooms with generous windows, a full bath, and a washer and dryer for everyday convenience. Additional features include a dedicated carport with built-in storage cabinets. Just steps from Downtown Campbell, enjoy easy access to vibrant restaurants, coffee shops, wine bars, local boutiques, The Pruneyard, and the beloved Sunday farmers market. With close proximity to highways 17, 280, 880, and 85, commuting to leading tech employers such as Apple, Nvidia, and Adobe is effortless. Don't miss this opportunity to own in one of Campbells most walkable and connected neighborhoods.
- Days on Market
- 1 day
- Current Status
- Active
- Original Price
- $660,000
- List Price
- $660,000
- On Market Date
- Sep 25, 2025
- Property Type
- Condominium
- Area
- 15 - Campbell
- Zip Code
- 95008
- MLS ID
- ML82022940
- APN
- 279-36-111
- Year Built
- 1971
- Stories in Building
- 2
- Possession
- COE
- Data Source
- MLSL
- Origin MLS System
- MLSListings, Inc.
Pioneer Family Academy
Private K-12 Religious, Nonprofit
Students: 136 Distance: 0.2mi
Casa Di Mir Montessori School
Private PK-8 Montessori, Elementary, Coed
Students: 155 Distance: 0.2mi
Valley International Academy
Private 9-12
Students: 10 Distance: 0.4mi
Delphi Academy Of Campbell
Private K-8
Students: 130 Distance: 0.4mi
Stellar Learning Academy
Private K-12 Coed
Students: 5 Distance: 0.4mi
Valley International Academy - Campbell Community Center
Private 9-12 Coed
Students: 15 Distance: 0.4mi
- Bed
- 2
- Bath
- 1
- Shower over Tub - 1
- Parking
- 2
- Carport, Guest / Visitor Parking, Off-Site Parking
- SQ FT
- 903
- SQ FT Source
- Unavailable
- Pool Info
- Community Facility
- Kitchen
- Cooktop - Electric, Microwave, Oven - Electric, Refrigerator
- Cooling
- Central AC
- Dining Room
- Breakfast Bar, Dining Area, No Formal Dining Room
- Disclosures
- Natural Hazard Disclosure
- Family Room
- Kitchen / Family Room Combo
- Flooring
- Laminate
- Foundation
- Concrete Slab
- Heating
- Central Forced Air
- Laundry
- Inside, Upper Floor, Washer / Dryer
- Possession
- COE
- * Fee
- $566
- Name
- Compass Management Group
- Phone
- 408-226-3300
- *Fee includes
- Common Area Electricity, Common Area Gas, Exterior Painting, Fencing, Garbage, Landscaping / Gardening, Maintenance - Common Area, Pool, Spa, or Tennis, Roof, and Water
MLS and other Information regarding properties for sale as shown in Theo have been obtained from various sources such as sellers, public records, agents and other third parties. This information may relate to the condition of the property, permitted or unpermitted uses, zoning, square footage, lot size/acreage or other matters affecting value or desirability. Unless otherwise indicated in writing, neither brokers, agents nor Theo have verified, or will verify, such information. If any such information is important to buyer in determining whether to buy, the price to pay or intended use of the property, buyer is urged to conduct their own investigation with qualified professionals, satisfy themselves with respect to that information, and to rely solely on the results of that investigation.
School data provided by GreatSchools. School service boundaries are intended to be used as reference only. To verify enrollment eligibility for a property, contact the school directly.
