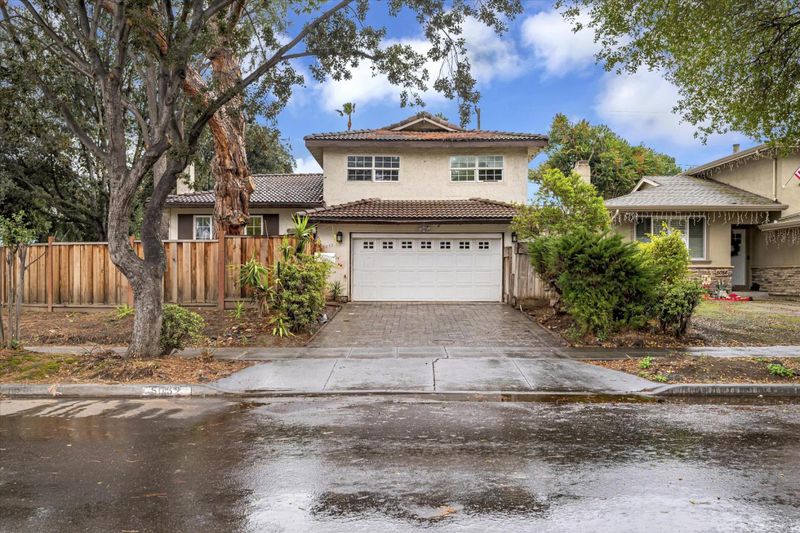 Sold 2.9% Under Asking
Sold 2.9% Under Asking
$1,360,000
2,634
SQ FT
$516
SQ/FT
5052 Edenview Drive
@ Grey Ghost Ave - 11 - South San Jose, San Jose
- 3 Bed
- 3 (2/1) Bath
- 2 Park
- 2,634 sqft
- SAN JOSE
-

This expansive 2,634 sq ft home is a true gem, designed for comfort and functionality. The chefs dream kitchen is a culinary masterpiece, featuring stainless steel appliances, including a Fulgor 48 6-burner double oven, a separate Dacor built-in oven, a built-in refrigerator, double dishwashers, a warming drawer, granite countertops, and a massive pantry. A spacious laundry/utility room with a sink adds convenience to daily life. The primary bedroom includes a versatile bonus room, perfect as a retreat, home office, or personalized space. The en-suite bathroom boasts dual sinks, an oversized soaking tub, and a stall shower. Custom built-in cabinetry throughout the downstairs enhances both style and practicality. With its spacious layout and attention to detail, this home is designed to meet a variety of needs and preferences. Come see today!
- Days on Market
- 14 days
- Current Status
- Sold
- Sold Price
- $1,360,000
- Under List Price
- 2.9%
- Original Price
- $1,399,999
- List Price
- $1,399,999
- On Market Date
- Dec 18, 2024
- Contract Date
- Jan 1, 2025
- Close Date
- Jan 30, 2025
- Property Type
- Single Family Home
- Area
- 11 - South San Jose
- Zip Code
- 95111
- MLS ID
- ML81988757
- APN
- 684-28-059
- Year Built
- 1965
- Stories in Building
- 2
- Possession
- Unavailable
- COE
- Jan 30, 2025
- Data Source
- MLSL
- Origin MLS System
- MLSListings, Inc.
Davis (Caroline) Intermediate School
Public 7-8 Middle
Students: 596 Distance: 0.0mi
The Academy
Public 5-8 Opportunity Community
Students: 6 Distance: 0.1mi
Stipe (Samuel) Elementary School
Public K-6 Elementary
Students: 423 Distance: 0.5mi
Edenvale Elementary School
Public K-6 Elementary
Students: 485 Distance: 0.6mi
Hayes Elementary School
Public K-6 Elementary
Students: 592 Distance: 0.8mi
Christopher Elementary School
Public K-8 Elementary
Students: 375 Distance: 1.0mi
- Bed
- 3
- Bath
- 3 (2/1)
- Primary - Oversized Tub, Shower over Tub - 1, Tub with Jets
- Parking
- 2
- Attached Garage, On Street
- SQ FT
- 2,634
- SQ FT Source
- Unavailable
- Lot SQ FT
- 6,000.0
- Lot Acres
- 0.137741 Acres
- Kitchen
- Countertop - Granite, Dishwasher, Garbage Disposal, Hood Over Range, Oven - Double, Oven Range, Refrigerator, Trash Compactor, Warming Drawer
- Cooling
- Central AC
- Dining Room
- Breakfast Nook, Dining Area, Dining Area in Living Room
- Disclosures
- Natural Hazard Disclosure
- Family Room
- Separate Family Room
- Flooring
- Hardwood, Tile, Vinyl / Linoleum
- Foundation
- Crawl Space
- Fire Place
- Living Room, Other Location, Wood Burning, Wood Stove
- Heating
- Central Forced Air - Gas
- Laundry
- In Utility Room, Inside, Tub / Sink
- Fee
- Unavailable
MLS and other Information regarding properties for sale as shown in Theo have been obtained from various sources such as sellers, public records, agents and other third parties. This information may relate to the condition of the property, permitted or unpermitted uses, zoning, square footage, lot size/acreage or other matters affecting value or desirability. Unless otherwise indicated in writing, neither brokers, agents nor Theo have verified, or will verify, such information. If any such information is important to buyer in determining whether to buy, the price to pay or intended use of the property, buyer is urged to conduct their own investigation with qualified professionals, satisfy themselves with respect to that information, and to rely solely on the results of that investigation.
School data provided by GreatSchools. School service boundaries are intended to be used as reference only. To verify enrollment eligibility for a property, contact the school directly.



