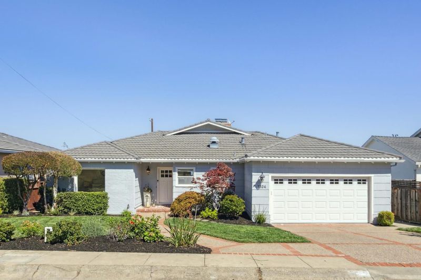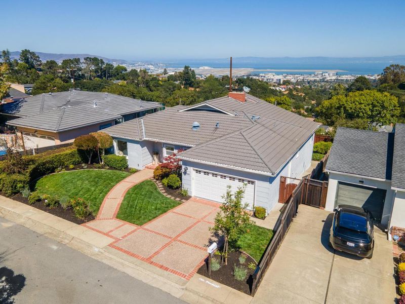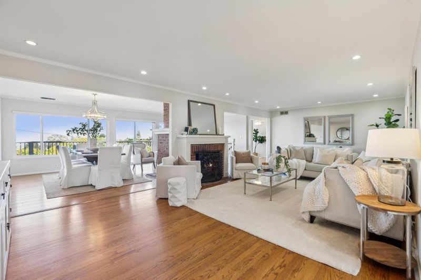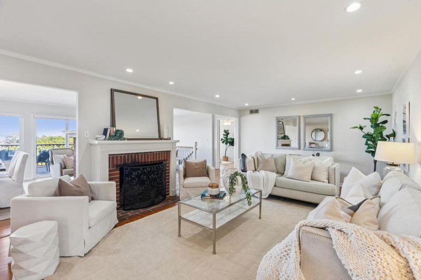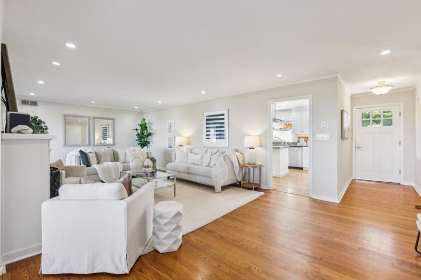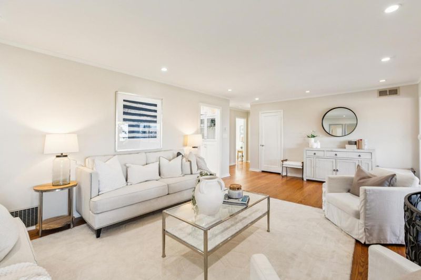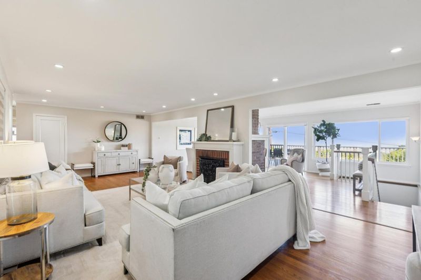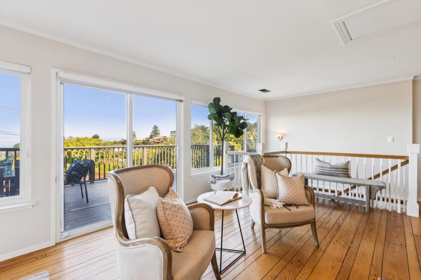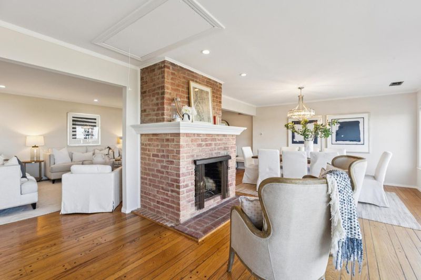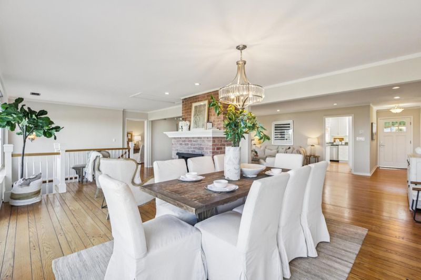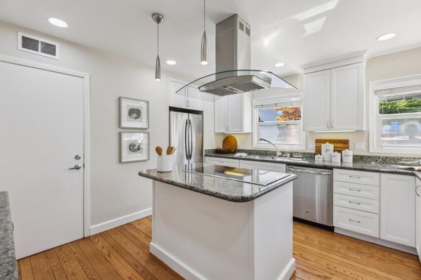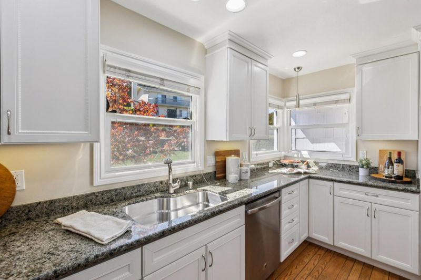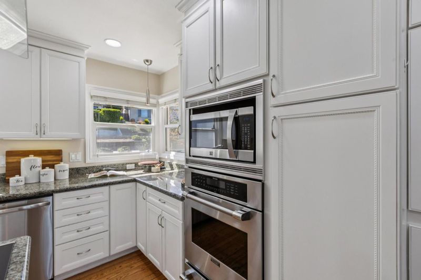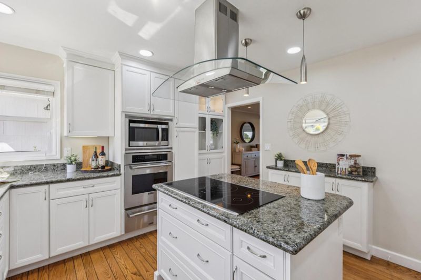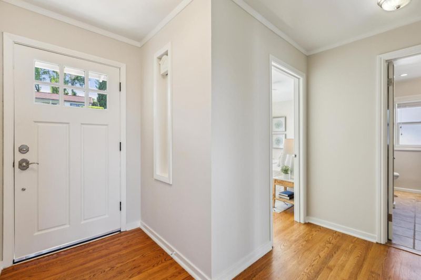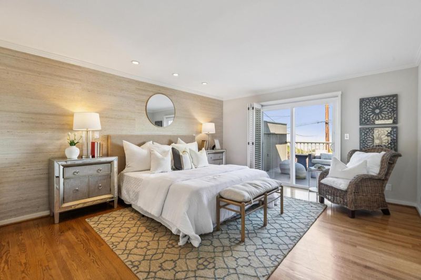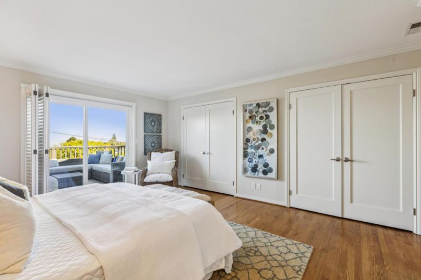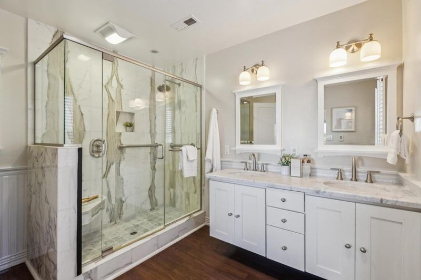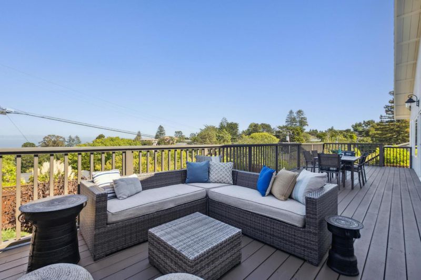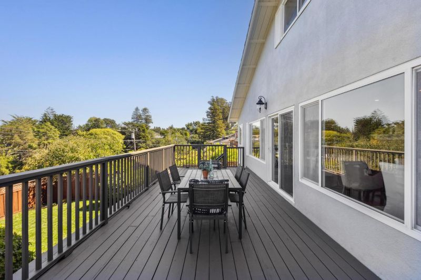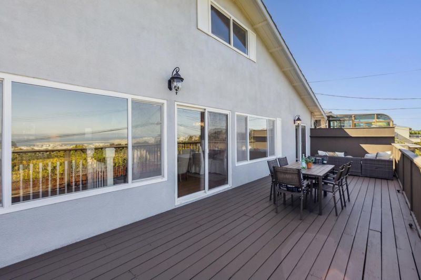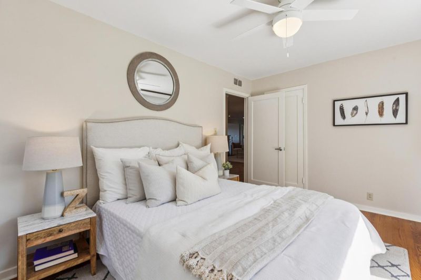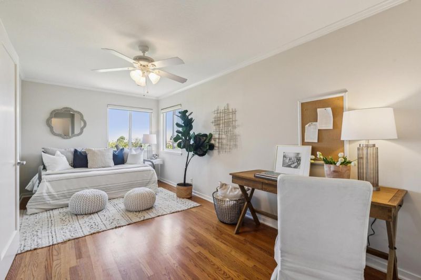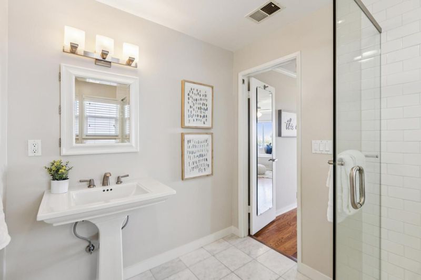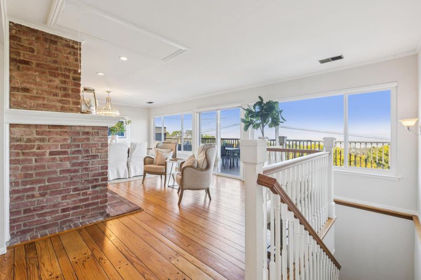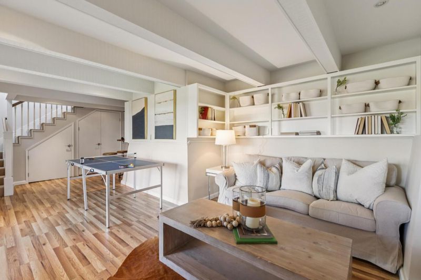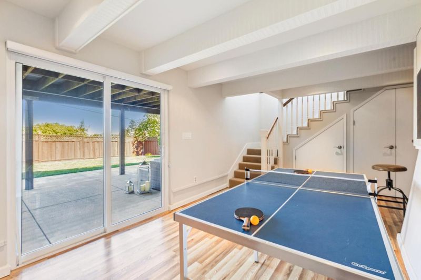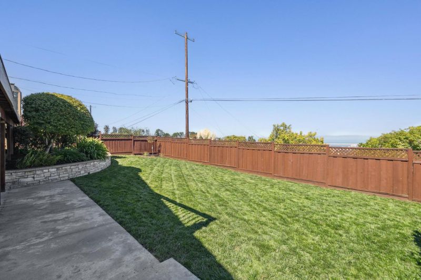
$2,498,000
1,910
SQ FT
$1,308
SQ/FT
1524 Alturas Drive
@ Hillside - 471 - Burlingame Hills / Skyline Terrace, Burlingame
- 3 Bed
- 3 Bath
- 2 Park
- 1,910 sqft
- BURLINGAME
-

-
Sat Sep 27, 2:00 pm - 4:00 pm
Don't miss this charming home that has views galore.
-
Sun Sep 28, 2:00 pm - 4:00 pm
Don't miss this charming home that has views galore.
-
Tue Sep 30, 10:00 am - 1:00 pm
Don't miss this charming home that has views galore.
Welcome to 1524 Alturas Drive located in the Burlingame Hills, where the views are the main event and everything else is just the fabulous supporting cast. This home offers not just a place to hang your hat, but a daily front-row seat to breathtaking vistas that will leave you in awe. Whether you're sipping your morning coffee on the deck or hosting a sunset soiree, the panoramic views ensure every moment here feels like a special occasion. Inside, discover a renovated kitchen, 3 bedrooms and 3 updated bathrooms across 1,910 square feet of light-filled living space. The open-plan living areas extend seamlessly to the deck, making it the perfect perch for admiring the ever-changing sky. A bonus basement room with direct backyard access adds versatilityideal for an office, playroom, or creative studio. A large storage room provides possible expansion opportunities. With a lot size of 7,680 square feet, your outdoor possibilities are endless, from gardening to playful frolics. Fabulous Burlingame schools and easy transportation access ensures you're never far from the action. Come for the views, stay for the lifestyle1524 Alturas Drive is calling your name!
- Days on Market
- 0 days
- Current Status
- Active
- Original Price
- $2,498,000
- List Price
- $2,498,000
- On Market Date
- Sep 25, 2025
- Property Type
- Single Family Home
- Area
- 471 - Burlingame Hills / Skyline Terrace
- Zip Code
- 94010
- MLS ID
- ML82022885
- APN
- 027-021-200
- Year Built
- 1948
- Stories in Building
- 1
- Possession
- COE
- Data Source
- MLSL
- Origin MLS System
- MLSListings, Inc.
Mercy High School
Private 9-12 Secondary, Religious, All Female, Nonprofit
Students: 387 Distance: 0.7mi
Hoover Elementary
Public K-5
Students: 224 Distance: 0.7mi
Franklin Elementary School
Public K-5 Elementary
Students: 466 Distance: 0.9mi
Burlingame Intermediate School
Public 6-8 Middle
Students: 1081 Distance: 1.0mi
Spring Valley Elementary School
Public K-5 Elementary
Students: 425 Distance: 1.1mi
Lincoln Elementary School
Public K-5 Elementary
Students: 457 Distance: 1.2mi
- Bed
- 3
- Bath
- 3
- Primary - Stall Shower(s), Shower over Tub - 1
- Parking
- 2
- Attached Garage
- SQ FT
- 1,910
- SQ FT Source
- Unavailable
- Lot SQ FT
- 7,680.0
- Lot Acres
- 0.176309 Acres
- Kitchen
- Cooktop - Electric, Garbage Disposal, Hood Over Range, Oven Range - Built-In, Refrigerator
- Cooling
- None
- Dining Room
- Dining Area in Living Room
- Disclosures
- Natural Hazard Disclosure
- Family Room
- Other
- Flooring
- Hardwood, Tile
- Foundation
- Concrete Perimeter, Crawl Space, Post and Beam, Wood Frame
- Fire Place
- Living Room
- Heating
- Central Forced Air
- Laundry
- In Garage
- Possession
- COE
- Fee
- Unavailable
MLS and other Information regarding properties for sale as shown in Theo have been obtained from various sources such as sellers, public records, agents and other third parties. This information may relate to the condition of the property, permitted or unpermitted uses, zoning, square footage, lot size/acreage or other matters affecting value or desirability. Unless otherwise indicated in writing, neither brokers, agents nor Theo have verified, or will verify, such information. If any such information is important to buyer in determining whether to buy, the price to pay or intended use of the property, buyer is urged to conduct their own investigation with qualified professionals, satisfy themselves with respect to that information, and to rely solely on the results of that investigation.
School data provided by GreatSchools. School service boundaries are intended to be used as reference only. To verify enrollment eligibility for a property, contact the school directly.
