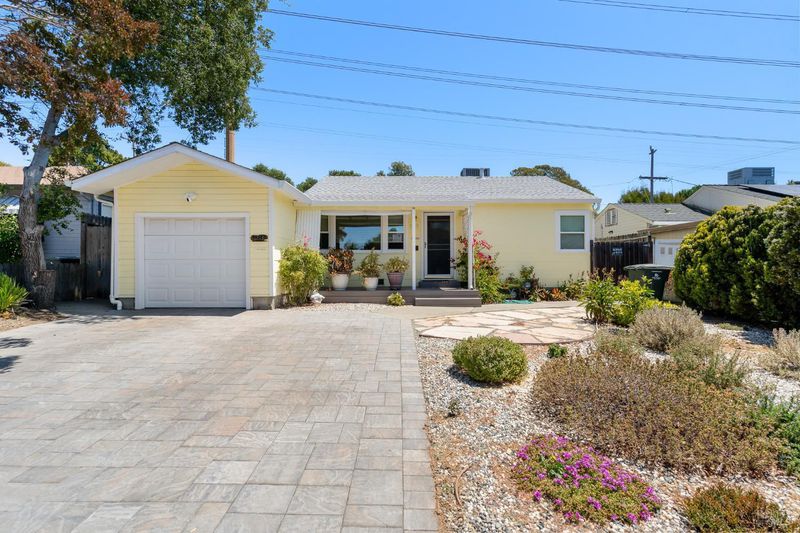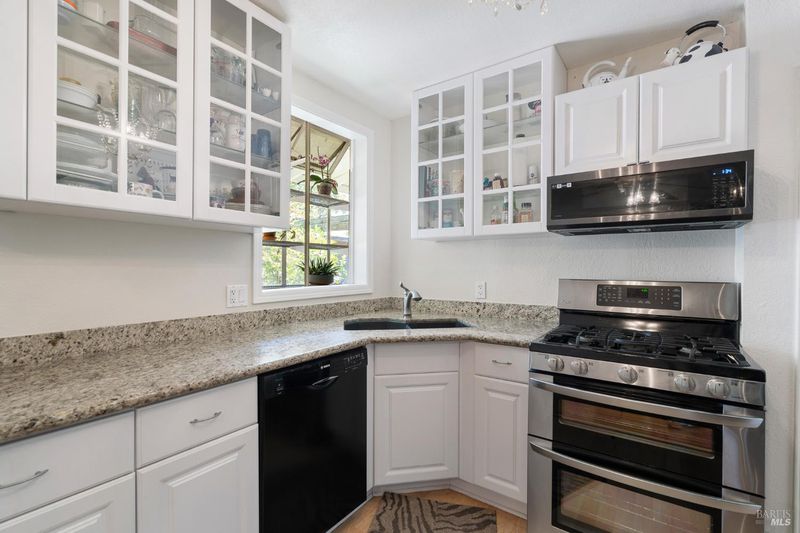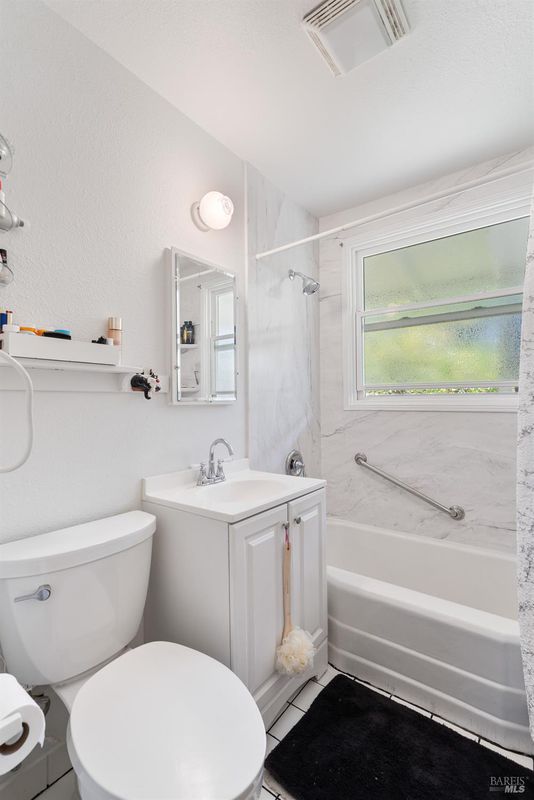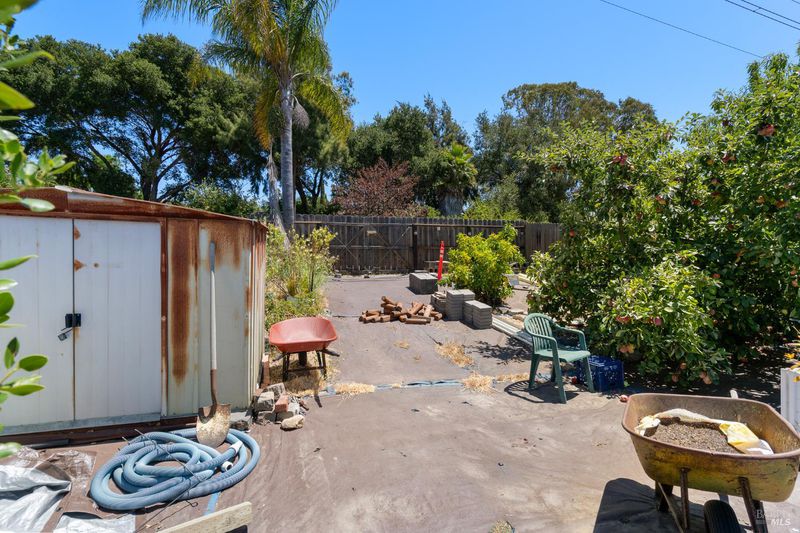
$530,000
1,104
SQ FT
$480
SQ/FT
1213 Hale Street
@ Webster - Vallejo 1, Vallejo
- 3 Bed
- 1 Bath
- 4 Park
- 1,104 sqft
- Vallejo
-

-
Sat Aug 9, 1:00 pm - 3:00 pm
-
Sun Aug 10, 1:00 pm - 3:00 pm
Welcome to this charming home with curb appeal galore. Many upgrades including a newer roof with custom gutters, remodeled kitchen and bathroom, house replumb, dual pane windows, water softener, tankless water heater plus central heating and air. As you enter, you're greeted by gleaming, original hardwood floors. The kitchen features granite countertops, a gas range with double ovens and a Bosch dishwasher. One bedroom is oversized, one has a large walk in closet and one has a private entrance with access to the backyard. There is a convenient indoor laundry room with utility sink and plenty of space for extra storage. The large, private backyard is a true sanctuary that is perfect for entertaining or just relaxing under one of the two pergolas. Mature apple, orange, meyer lemon, plum and olive trees, lush greenery, colorful flowers, 3 butterfly habitats and a magnolia tree. Fully automatic irrigation system in the low maintenance front yard as well as composite front porch. This home is situated on a large lot with gated rear access that allows ample space for RV or additional parking. There are 2 storage sheds and some newer fencing. Spacious one car garage plus slate pavers in the expanded driveway for additional parking. Convenient commute location near Ferry & hwys 80/29/37.
- Days on Market
- 0 days
- Current Status
- Active
- Original Price
- $530,000
- List Price
- $530,000
- On Market Date
- Aug 4, 2025
- Property Type
- Single Family Residence
- Area
- Vallejo 1
- Zip Code
- 94591
- MLS ID
- 325066939
- APN
- 0069-104-340
- Year Built
- 1942
- Stories in Building
- Unavailable
- Possession
- See Remarks
- Data Source
- BAREIS
- Origin MLS System
Vallejo Charter School
Charter K-8 Elementary, Core Knowledge
Students: 463 Distance: 0.3mi
Cave Language Academy
Public K-8 Elementary
Students: 389 Distance: 0.3mi
North Hills Christian School
Private K-12 Combined Elementary And Secondary, Religious, Coed
Students: 302 Distance: 0.6mi
Hogan Middle School
Public 6-8 Middle
Students: 847 Distance: 0.7mi
Steffan Manor Elementary School
Public K-5 Elementary
Students: 571 Distance: 0.7mi
Joseph H. Wardlaw Elementary School
Public K-5 Elementary
Students: 690 Distance: 0.8mi
- Bed
- 3
- Bath
- 1
- Parking
- 4
- Alley Access, Attached, Garage Facing Front, RV Possible, Uncovered Parking Space
- SQ FT
- 1,104
- SQ FT Source
- Assessor Auto-Fill
- Lot SQ FT
- 8,006.0
- Lot Acres
- 0.1838 Acres
- Kitchen
- Breakfast Area, Granite Counter
- Cooling
- Ceiling Fan(s), Central
- Dining Room
- Space in Kitchen
- Flooring
- Laminate, Tile, Wood
- Heating
- Central
- Laundry
- Hookups Only, Inside Room, Sink
- Main Level
- Bedroom(s), Dining Room, Full Bath(s), Kitchen, Living Room, Street Entrance
- Possession
- See Remarks
- Architectural Style
- Traditional
- Fee
- $0
MLS and other Information regarding properties for sale as shown in Theo have been obtained from various sources such as sellers, public records, agents and other third parties. This information may relate to the condition of the property, permitted or unpermitted uses, zoning, square footage, lot size/acreage or other matters affecting value or desirability. Unless otherwise indicated in writing, neither brokers, agents nor Theo have verified, or will verify, such information. If any such information is important to buyer in determining whether to buy, the price to pay or intended use of the property, buyer is urged to conduct their own investigation with qualified professionals, satisfy themselves with respect to that information, and to rely solely on the results of that investigation.
School data provided by GreatSchools. School service boundaries are intended to be used as reference only. To verify enrollment eligibility for a property, contact the school directly.

































