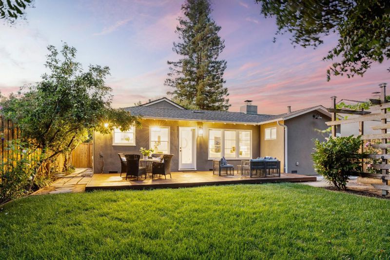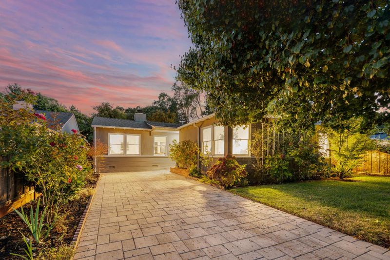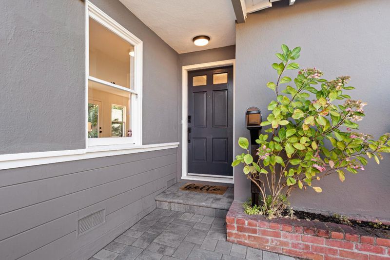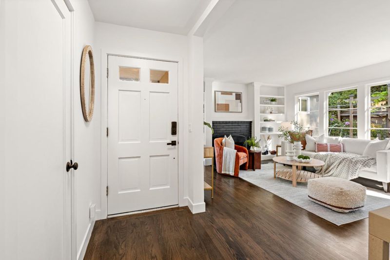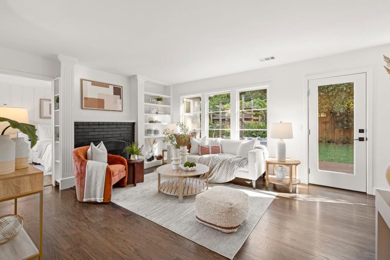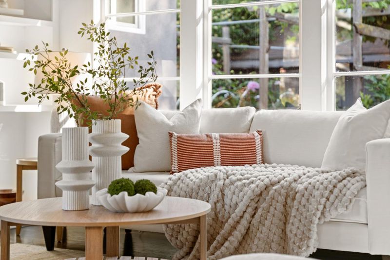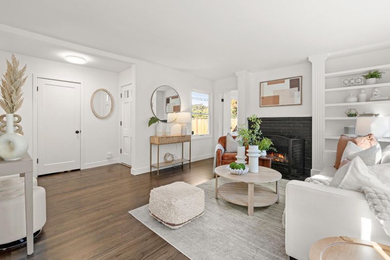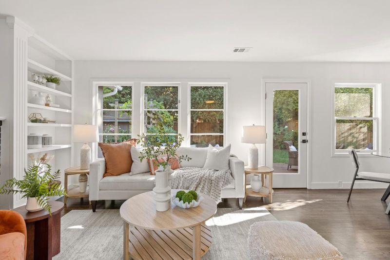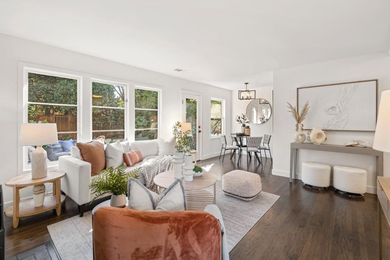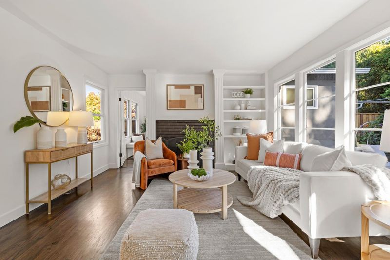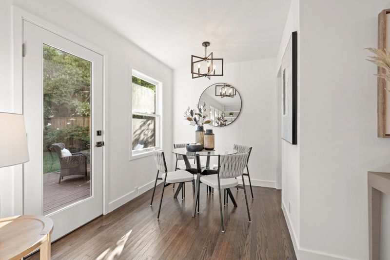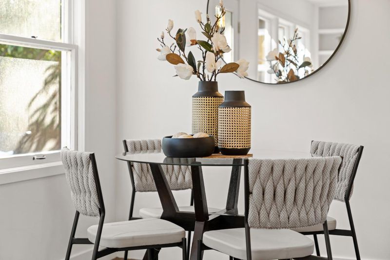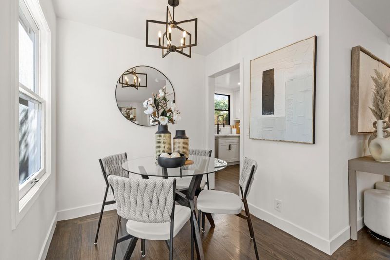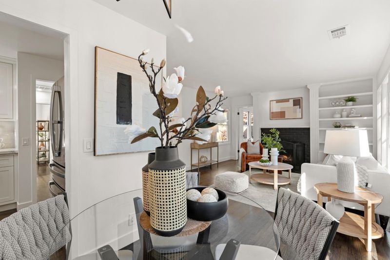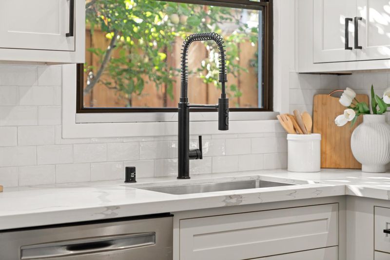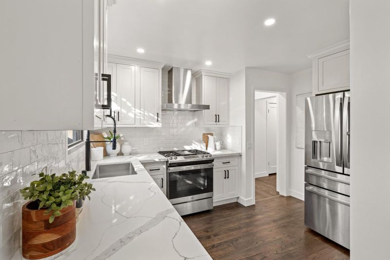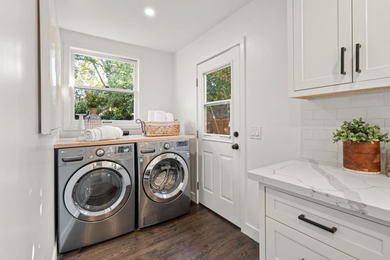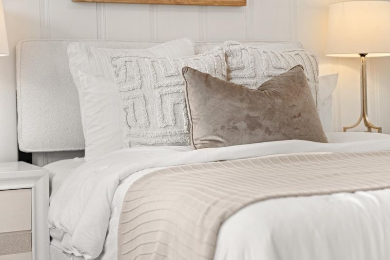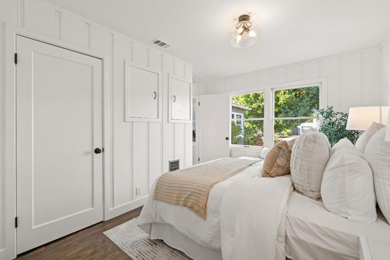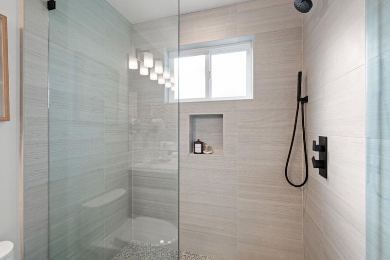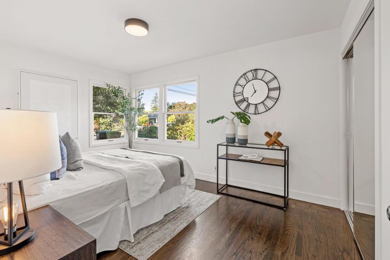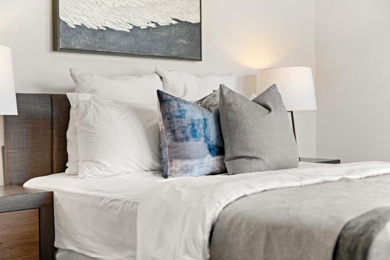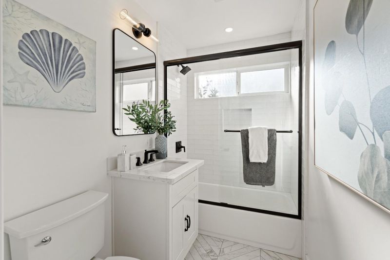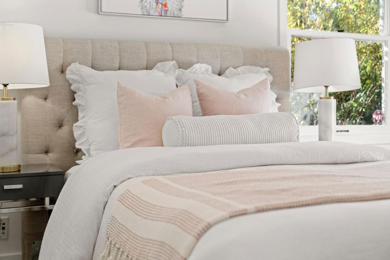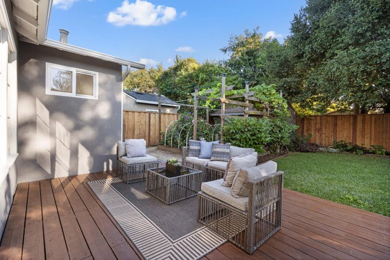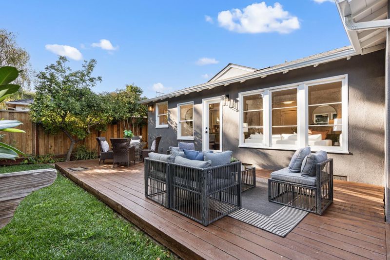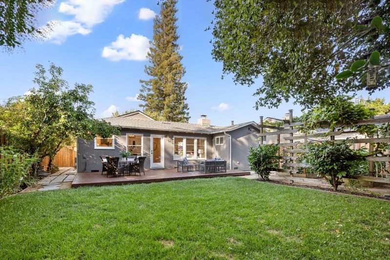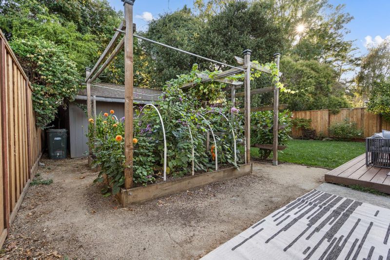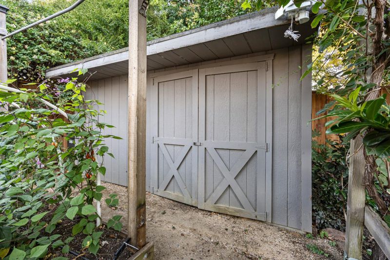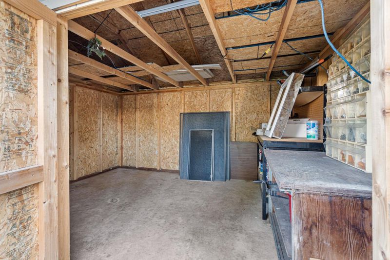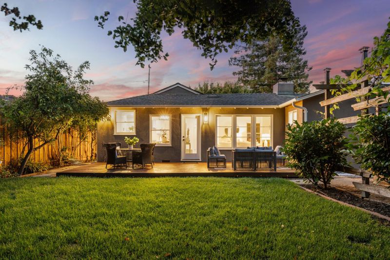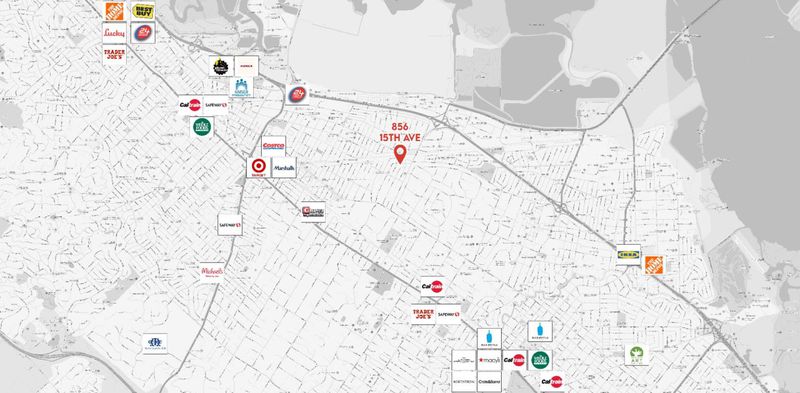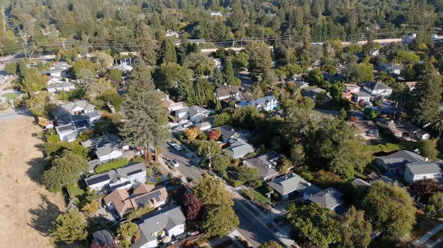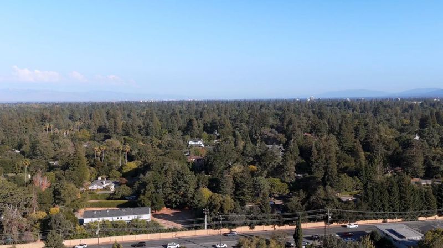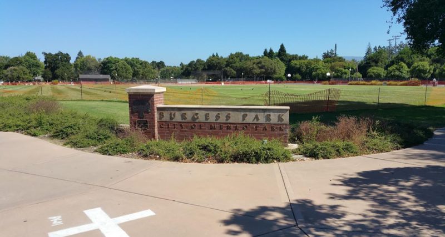
$1,688,000
1,131
SQ FT
$1,492
SQ/FT
856 15th Avenue
@ 16th Ave - 311 - County Area / Fair Oaks Ave, Menlo Park
- 3 Bed
- 2 Bath
- 4 Park
- 1,131 sqft
- MENLO PARK
-

-
Fri Sep 26, 3:00 pm - 6:00 pm
-
Sat Sep 27, 11:00 am - 5:00 pm
-
Sun Sep 28, 11:00 am - 5:00 pm
Welcome to this updated and charming residence, gracefully nestled in one of the Peninsulas most coveted and convenient neighborhoods. Thoughtfully renovated with timeless appeal, this 3-bedroom, 2-bathroom home showcases an elegant living room anchored by a classic fireplace, a stunning eat-in kitchen adorned with custom white cabinetry and premium appliances, and a formal dining area ideal for both intimate gatherings and everyday living. The beautifully appointed hall way bathroom features refined herringbone-patterned tile, while the ensuite bath boasts an oversized counter and a spacious layout designed for comfort and luxury. All three bedrooms are generously proportioned, and filled with natural light. Step into a backyard retreat with a lush lawn, spacious deck, and raised garden beds brimming with grapes, tomatoes, and flowers. An apple tree along the side promises the joy of fresh apple picking, while an attached shed provides ample storage. Exceptional location just minutes from downtown Menlo Park, Redwood City, Stanford University, and a short stroll to Marsh Manor, Starbucks, and Delucchis Market. Zoned for the highly acclaimed Menlo-Atherton High School, this move-in-ready home offers the perfect blend of elegance, comfort, and prime Peninsula living.
- Days on Market
- 1 day
- Current Status
- Active
- Original Price
- $1,688,000
- List Price
- $1,688,000
- On Market Date
- Sep 25, 2025
- Property Type
- Single Family Home
- Area
- 311 - County Area / Fair Oaks Ave
- Zip Code
- 94025
- MLS ID
- ML82017919
- APN
- 055-203-070
- Year Built
- 1950
- Stories in Building
- 1
- Possession
- Unavailable
- Data Source
- MLSL
- Origin MLS System
- MLSListings, Inc.
Taft Elementary School
Public K-5 Elementary, Yr Round
Students: 279 Distance: 0.4mi
Synapse School
Private K-8 Core Knowledge
Students: 265 Distance: 0.6mi
Garfield Elementary School
Public K-8 Elementary
Students: 533 Distance: 0.7mi
Wherry Academy
Private K-12 Combined Elementary And Secondary, Coed
Students: 16 Distance: 0.8mi
Seaport Academy
Private K-12
Students: 7 Distance: 0.8mi
Everest Public High
Charter 9-12
Students: 407 Distance: 0.8mi
- Bed
- 3
- Bath
- 2
- Shower over Tub - 1, Updated Bath
- Parking
- 4
- Uncovered Parking
- SQ FT
- 1,131
- SQ FT Source
- Unavailable
- Lot SQ FT
- 5,250.0
- Lot Acres
- 0.120523 Acres
- Kitchen
- Dishwasher, Hood Over Range, Oven Range - Gas, Refrigerator
- Cooling
- Central AC
- Dining Room
- Dining Area
- Disclosures
- Natural Hazard Disclosure
- Family Room
- No Family Room
- Flooring
- Hardwood
- Foundation
- Concrete Perimeter
- Fire Place
- Living Room
- Heating
- Central Forced Air - Gas
- Laundry
- Inside, Washer / Dryer
- Fee
- Unavailable
MLS and other Information regarding properties for sale as shown in Theo have been obtained from various sources such as sellers, public records, agents and other third parties. This information may relate to the condition of the property, permitted or unpermitted uses, zoning, square footage, lot size/acreage or other matters affecting value or desirability. Unless otherwise indicated in writing, neither brokers, agents nor Theo have verified, or will verify, such information. If any such information is important to buyer in determining whether to buy, the price to pay or intended use of the property, buyer is urged to conduct their own investigation with qualified professionals, satisfy themselves with respect to that information, and to rely solely on the results of that investigation.
School data provided by GreatSchools. School service boundaries are intended to be used as reference only. To verify enrollment eligibility for a property, contact the school directly.
