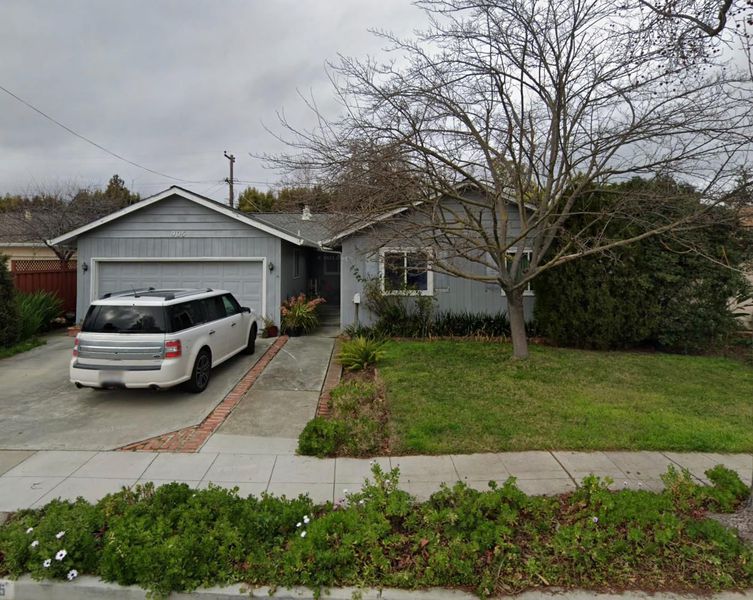
$2,299,000
1,390
SQ FT
$1,654
SQ/FT
905 West Cardinal Drive
@ W. Knickerbocker Dr. - 19 - Sunnyvale, Sunnyvale
- 3 Bed
- 2 Bath
- 4 Park
- 1,390 sqft
- SUNNYVALE
-

-
Sat Aug 9, 1:30 pm - 4:30 pm
Comfy home in the desirable Cherry Chase area. Expanded floor plan with additional expansion potential. Dual pane windows, upgraded granite kitchen, new interior paint, good size private back yard. Convenient to schools, shopping & employment.
-
Sun Aug 10, 1:30 pm - 4:30 pm
Comfy home in the desirable Cherry Chase area. Expanded floor plan with additional expansion potential. Dual pane windows, upgraded granite kitchen, new interior paint, good size private back yard. Convenient to schools, shopping & employment.
Well located home in the desirable Cherry Chase area. Expanded with additional expansion potential. Features include: dual pane window, upgraded kitchen with granite counters & tile floor, new interior paint, wood burning fireplace in living room, good size private back yard. Convenient to schools, shopping and employment.
- Days on Market
- 1 day
- Current Status
- Active
- Original Price
- $2,299,000
- List Price
- $2,299,000
- On Market Date
- Aug 5, 2025
- Property Type
- Single Family Home
- Area
- 19 - Sunnyvale
- Zip Code
- 94087
- MLS ID
- ML82017095
- APN
- 198-11-020
- Year Built
- 1954
- Stories in Building
- 1
- Possession
- COE
- Data Source
- MLSL
- Origin MLS System
- MLSListings, Inc.
Cherry Chase Elementary School
Public K-5 Elementary, Coed
Students: 835 Distance: 0.2mi
Alta Vista High School
Public 9-12 Continuation
Students: 79 Distance: 0.5mi
Sunnyvale Middle School
Public 6-8 Middle
Students: 1211 Distance: 0.5mi
Little Rascals Child Care Center
Private PK-1 Preschool Early Childhood Center, Elementary, Coed
Students: NA Distance: 0.7mi
Stratford School
Private K-5 Elementary, Core Knowledge
Students: 293 Distance: 0.7mi
Mountain View High School
Public 9-12 Secondary
Students: 2062 Distance: 0.7mi
- Bed
- 3
- Bath
- 2
- Parking
- 4
- Attached Garage, Gate / Door Opener
- SQ FT
- 1,390
- SQ FT Source
- Unavailable
- Lot SQ FT
- 6,300.0
- Lot Acres
- 0.144628 Acres
- Kitchen
- 220 Volt Outlet, Cooktop - Electric, Countertop - Granite, Dishwasher, Garbage Disposal, Hood Over Range, Oven - Electric, Oven Range, Refrigerator
- Cooling
- Central AC
- Dining Room
- Dining Area in Family Room, Dining Area in Living Room
- Disclosures
- Lead Base Disclosure, NHDS Report
- Family Room
- Separate Family Room
- Flooring
- Carpet, Laminate, Tile
- Foundation
- Concrete Perimeter
- Fire Place
- Living Room, Wood Burning
- Heating
- Central Forced Air - Gas
- Laundry
- In Utility Room, Washer / Dryer
- Views
- Neighborhood
- Possession
- COE
- Architectural Style
- Ranch
- Fee
- Unavailable
MLS and other Information regarding properties for sale as shown in Theo have been obtained from various sources such as sellers, public records, agents and other third parties. This information may relate to the condition of the property, permitted or unpermitted uses, zoning, square footage, lot size/acreage or other matters affecting value or desirability. Unless otherwise indicated in writing, neither brokers, agents nor Theo have verified, or will verify, such information. If any such information is important to buyer in determining whether to buy, the price to pay or intended use of the property, buyer is urged to conduct their own investigation with qualified professionals, satisfy themselves with respect to that information, and to rely solely on the results of that investigation.
School data provided by GreatSchools. School service boundaries are intended to be used as reference only. To verify enrollment eligibility for a property, contact the school directly.



