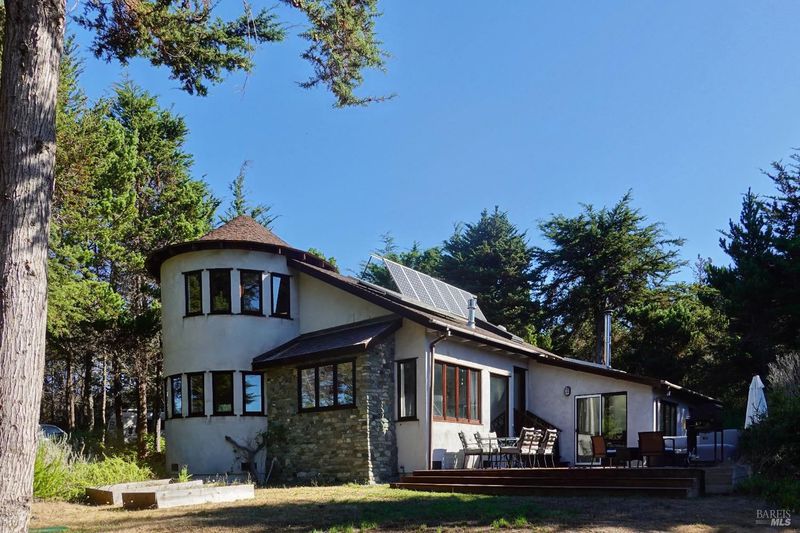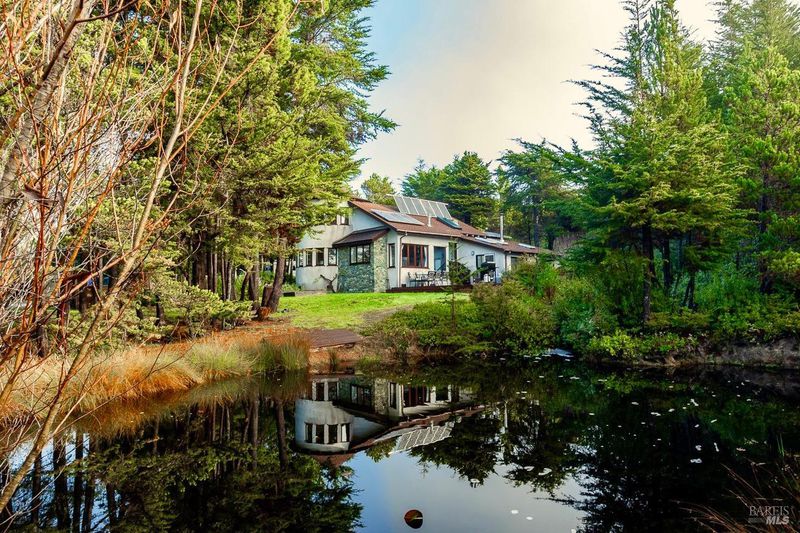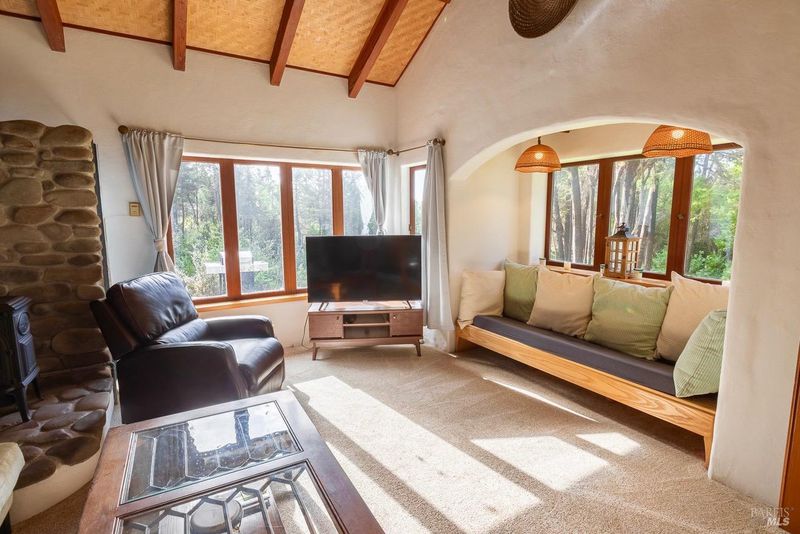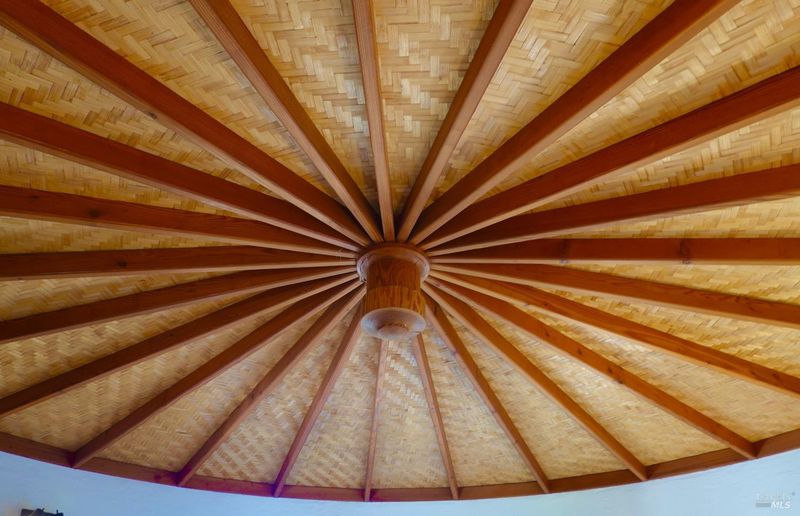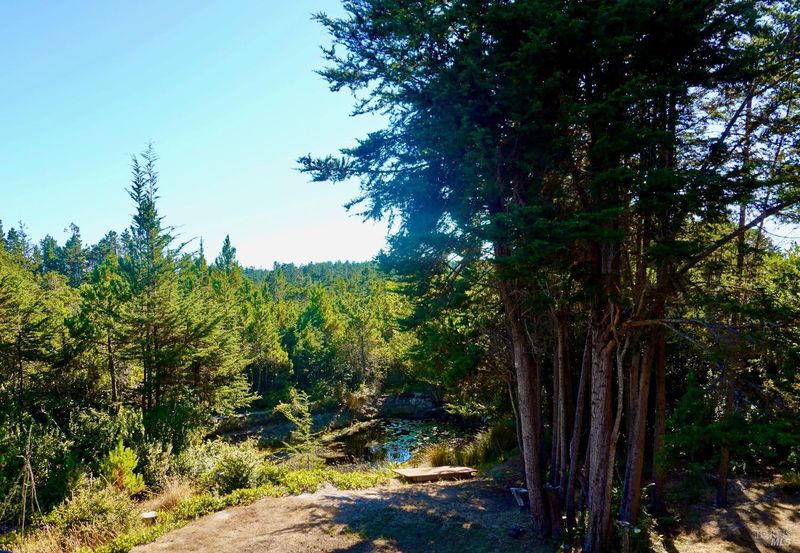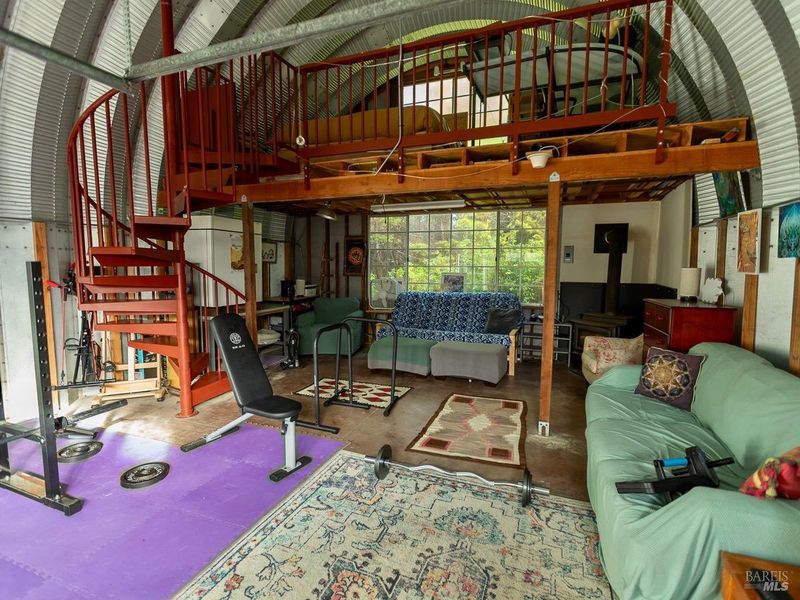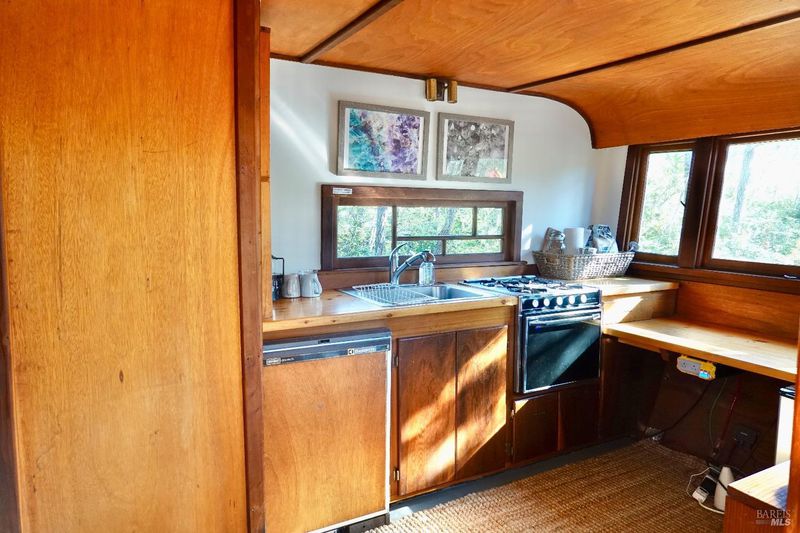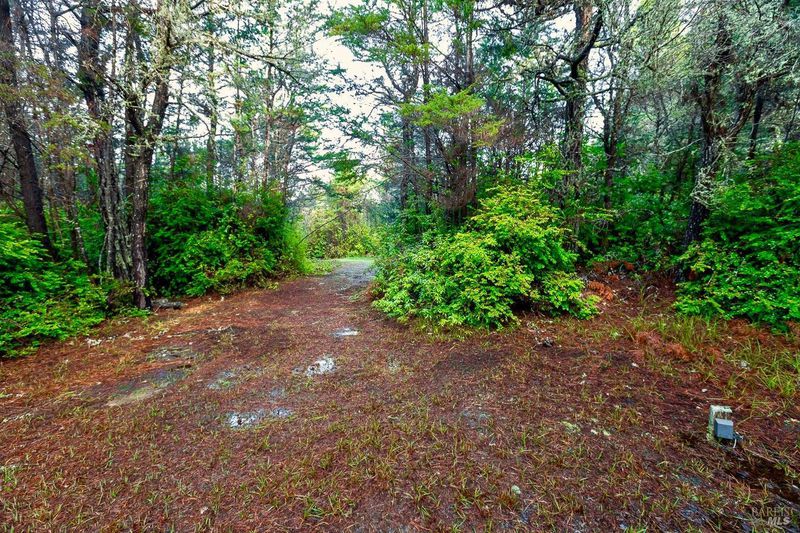
$990,000
1,418
SQ FT
$698
SQ/FT
42451 Caspar Little Lake Road
@ Quail Lane - Coastal Mendocino, Mendocino
- 3 Bed
- 2 Bath
- 10 Park
- 1,418 sqft
- Mendocino
-

A unique and eco-friendly home located on four 5.28 acre parcels will impress discerning Buyers. Utilizing clean solar power for the main house, workshops and studios, this home has been thoughtfully designed to have energy efficient passive solar heating so you'll be warm and cozy on cold days and cool on hot days. The owner has completely wired the main house and outbuildings for fast internet, making this location perfect for working at home and telecommuting. It is easy to see the amazing details that were put into this custom home; curved walls, a stunning bannister featured in House and Garden, and one of a kind tile accents created by the Caspar Little Lake school. The Tigerwood Ipe deck is perfect for entertaining under the evening stars. Guests can enjoy the quonset hut with concrete floor and sleeping loft, the Solar Cottage studio with detached bathroom, the Spa Trailer with it's outdoor hot water tub and not to be forgotten, the Writers Cabin tucked down a hidden trail. Prolific water serves the property- there are 3 wells, but only one has ever been needed. 40 year main house roof was installed in 2010. Borders Russian Gulch State Park near the waterfall trail. No Drive Bys- please respect owners privacy.
- Days on Market
- 199 days
- Current Status
- Contingent
- Original Price
- $1,050,000
- List Price
- $990,000
- On Market Date
- Jan 17, 2025
- Contingent Date
- Aug 3, 2025
- Property Type
- Single Family Residence
- Area
- Coastal Mendocino
- Zip Code
- 95460
- MLS ID
- 325004227
- APN
- 118-510-35-00
- Year Built
- 1989
- Stories in Building
- Unavailable
- Possession
- Close Of Escrow
- Data Source
- BAREIS
- Origin MLS System
Mendocino K-8
Public K-8 Elementary
Students: 309 Distance: 2.0mi
Mendocino Sunrise High School
Public 9-12 Continuation
Students: 12 Distance: 2.6mi
Mendocino High School
Public 9-12 Secondary
Students: 174 Distance: 2.7mi
Mendocino Alternative School
Public K-12 Alternative
Students: 4 Distance: 2.8mi
Three Rivers Charter School
Charter 1-12 Coed
Students: 109 Distance: 6.2mi
Dana Gray Elementary School
Public 3-5 Elementary
Students: 411 Distance: 6.9mi
- Bed
- 3
- Bath
- 2
- Parking
- 10
- Converted Garage, Uncovered Parking Spaces 2+
- SQ FT
- 1,418
- SQ FT Source
- Assessor Agent-Fill
- Lot SQ FT
- 919,987.0
- Lot Acres
- 21.12 Acres
- Cooling
- None
- Living Room
- Deck Attached, Open Beam Ceiling
- Flooring
- Carpet, Tile, Wood
- Fire Place
- Dining Room, Free Standing, Gas Piped, Living Room, Wood Stove
- Heating
- Propane, Wood Stove
- Laundry
- Dryer Included, Laundry Closet, Washer Included
- Upper Level
- Bedroom(s)
- Main Level
- Bedroom(s), Dining Room, Full Bath(s), Kitchen, Living Room
- Views
- Forest, Woods
- Possession
- Close Of Escrow
- Architectural Style
- French Normandy
- Fee
- $0
MLS and other Information regarding properties for sale as shown in Theo have been obtained from various sources such as sellers, public records, agents and other third parties. This information may relate to the condition of the property, permitted or unpermitted uses, zoning, square footage, lot size/acreage or other matters affecting value or desirability. Unless otherwise indicated in writing, neither brokers, agents nor Theo have verified, or will verify, such information. If any such information is important to buyer in determining whether to buy, the price to pay or intended use of the property, buyer is urged to conduct their own investigation with qualified professionals, satisfy themselves with respect to that information, and to rely solely on the results of that investigation.
School data provided by GreatSchools. School service boundaries are intended to be used as reference only. To verify enrollment eligibility for a property, contact the school directly.
