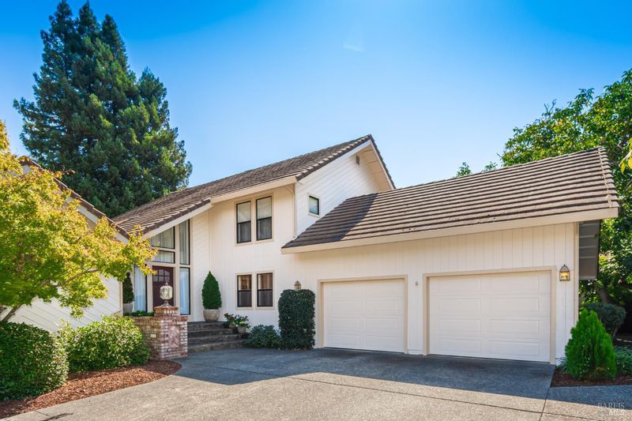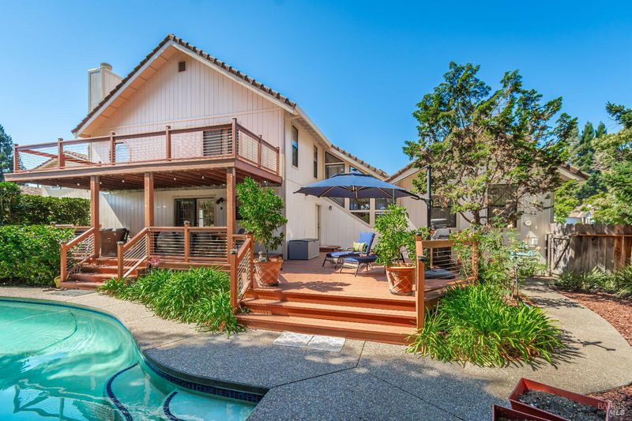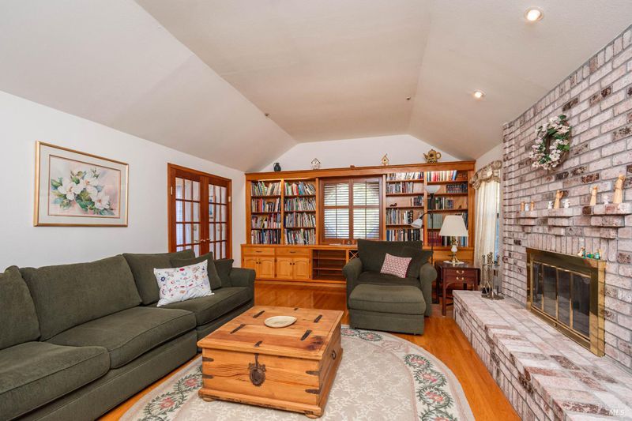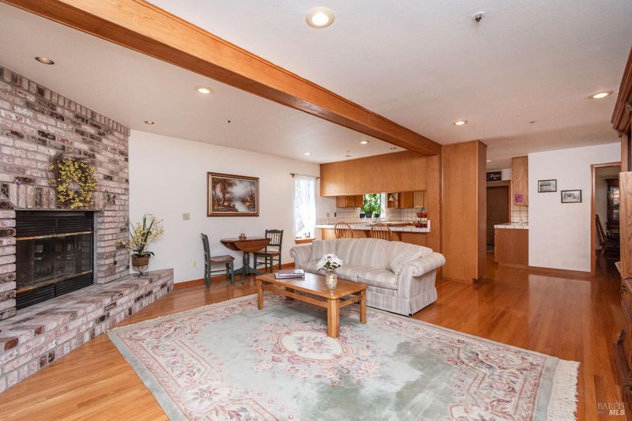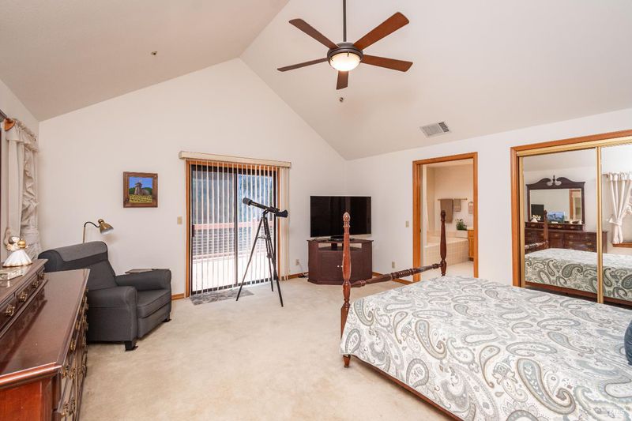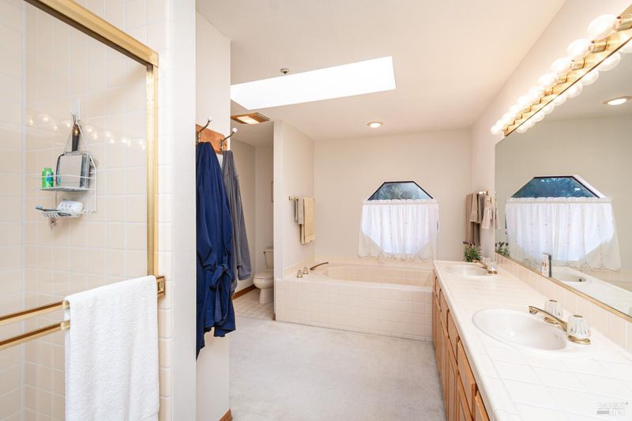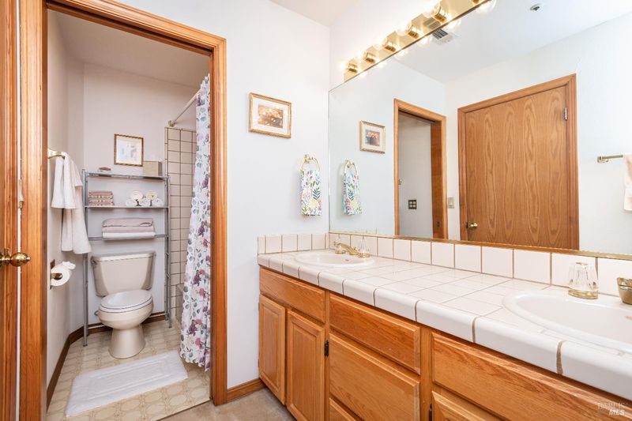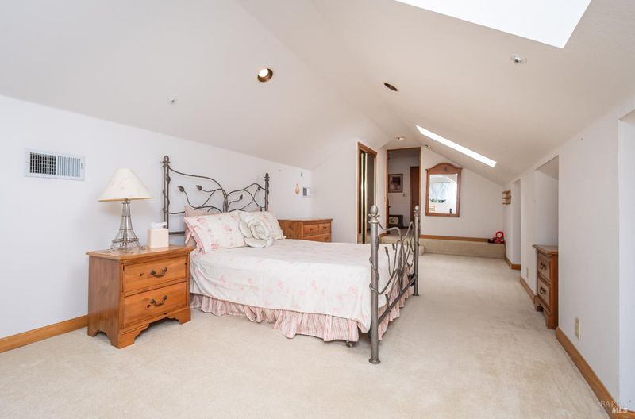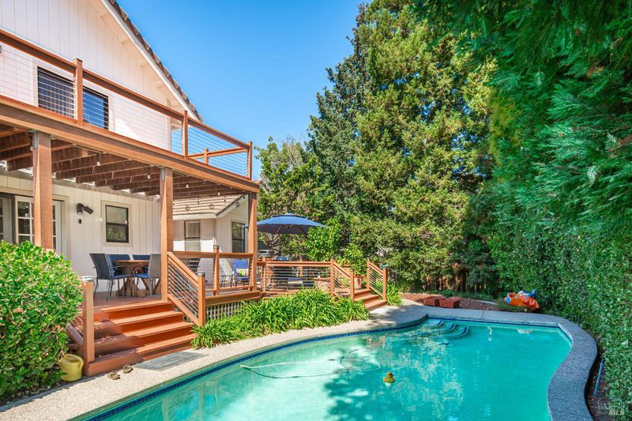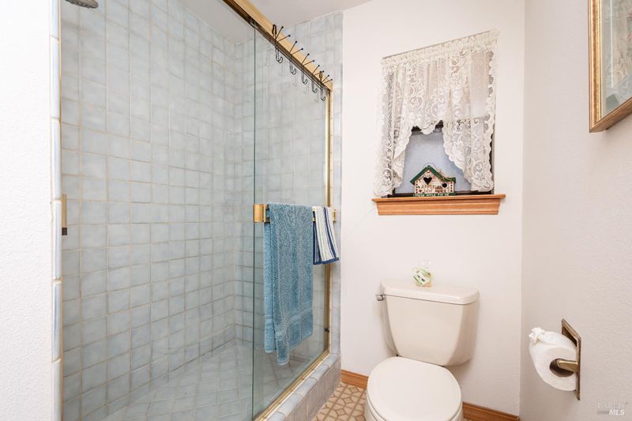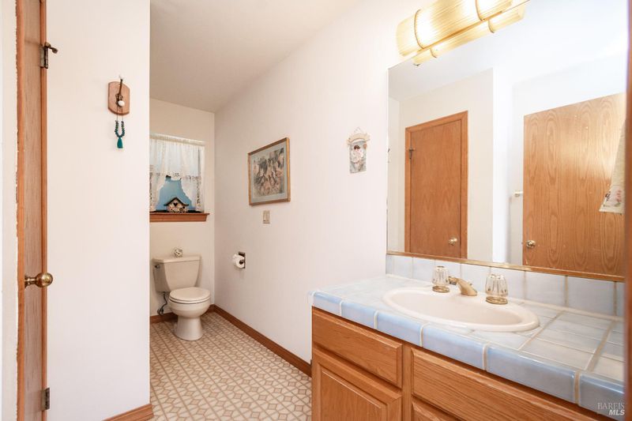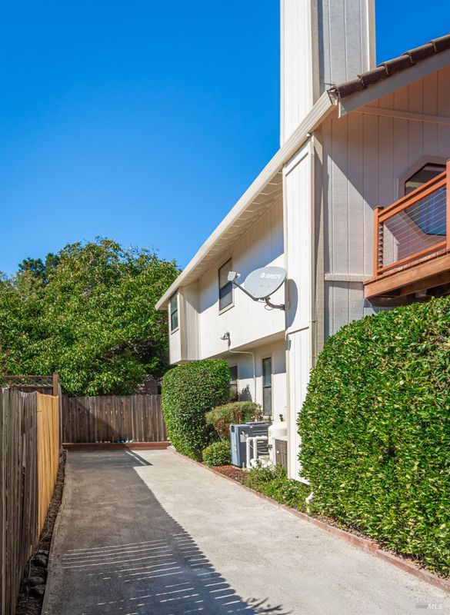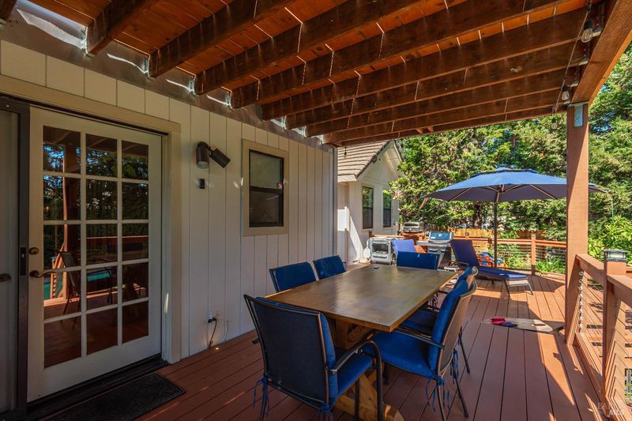
$1,215,000
2,977
SQ FT
$408
SQ/FT
3493 Westminster Way
@ Browns Valley Rd at Foxridge - Napa
- 3 Bed
- 3 (2/1) Bath
- 4 Park
- 2,977 sqft
- Napa
-

-
Sun Sep 28, 11:00 am - 1:00 pm
Megan Mehlhope
Your Private Sanctuary in Napa's Bucolic Browns Valley - Nestled in a premier location on Napa's desirable west side, this custom-built, 3/2/1, at 2,678 sqft home offers a rare blend of elegant entertaining & peaceful retreat. A formal entry welcomes you into a warm and receptive floor plan, where wood floors grace much of the living space. The separate living room, with its cozy fireplace and built-in bookshelves, provides a quiet escape. Architecturally placed windows draw your gaze to the stunning backyard, seamlessly connecting the indoors with the out. The large kitchen flows into a comfortable family room with its own fireplace, creating the perfect hub for daily life. Step outside to discover your private oasis, with a lot size of 11,643 sf. The expansive, tree-shaded yard features an in-ground pool and spa, a bocce court, and an updated deck with a built-in BBQ area. The primary suite is a true haven, with a slider to its own deckperfect for greeting the morning sun while overlooking the yard's happenings. Enjoy the best of Napa living, with nearby hiking and cycling trails, convenient shopping at the Browns Valley market, and local favorites like HopCreek restaurant just moments away. This is an exceptional opportunity to embrace a coveted lifestyle.
- Days on Market
- 0 days
- Current Status
- Active
- Original Price
- $1,215,000
- List Price
- $1,215,000
- On Market Date
- Sep 25, 2025
- Property Type
- Single Family Residence
- Area
- Napa
- Zip Code
- 94558
- MLS ID
- 325085956
- APN
- 041-124-001-000
- Year Built
- 1989
- Stories in Building
- Unavailable
- Possession
- Close Of Escrow
- Data Source
- BAREIS
- Origin MLS System
Heritage House Academy
Private K-9
Students: 6 Distance: 0.5mi
Browns Valley Elementary School
Public K-5 Elementary
Students: 525 Distance: 0.5mi
St. John's Lutheran Elementary School
Private K-8 Elementary, Religious, Coed
Students: 287 Distance: 1.3mi
Hopewell Baptist Christian Academy
Private K-12 Combined Elementary And Secondary, Religious, Coed
Students: 36 Distance: 1.3mi
West Park Elementary School
Public K-5 Elementary
Students: 313 Distance: 1.3mi
Napa Valley Independent Studies
Public K-12 Alternative
Students: 149 Distance: 1.3mi
- Bed
- 3
- Bath
- 3 (2/1)
- Double Sinks, Shower Stall(s), Tile, Tub
- Parking
- 4
- Attached, Covered, Garage Door Opener, RV Possible
- SQ FT
- 2,977
- SQ FT Source
- Assessor Auto-Fill
- Lot SQ FT
- 11,644.0
- Lot Acres
- 0.2673 Acres
- Pool Info
- Built-In, Gas Heat, Pool/Spa Combo, Other
- Kitchen
- Breakfast Area, Island, Pantry Cabinet, Pantry Closet, Tile Counter
- Cooling
- Central
- Dining Room
- Formal Area, Other
- Family Room
- Deck Attached, Great Room, Other
- Living Room
- Other
- Flooring
- Carpet, Wood
- Fire Place
- Family Room, Living Room, Raised Hearth
- Heating
- Central
- Laundry
- Inside Room
- Upper Level
- Bedroom(s), Full Bath(s), Primary Bedroom, Retreat
- Main Level
- Dining Room, Family Room, Garage, Kitchen, Living Room, Partial Bath(s)
- Possession
- Close Of Escrow
- Architectural Style
- Contemporary
- Fee
- $0
MLS and other Information regarding properties for sale as shown in Theo have been obtained from various sources such as sellers, public records, agents and other third parties. This information may relate to the condition of the property, permitted or unpermitted uses, zoning, square footage, lot size/acreage or other matters affecting value or desirability. Unless otherwise indicated in writing, neither brokers, agents nor Theo have verified, or will verify, such information. If any such information is important to buyer in determining whether to buy, the price to pay or intended use of the property, buyer is urged to conduct their own investigation with qualified professionals, satisfy themselves with respect to that information, and to rely solely on the results of that investigation.
School data provided by GreatSchools. School service boundaries are intended to be used as reference only. To verify enrollment eligibility for a property, contact the school directly.
