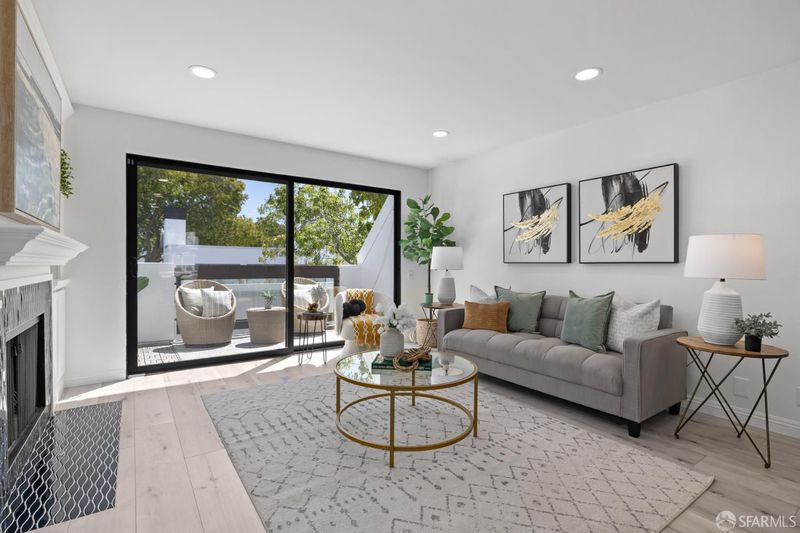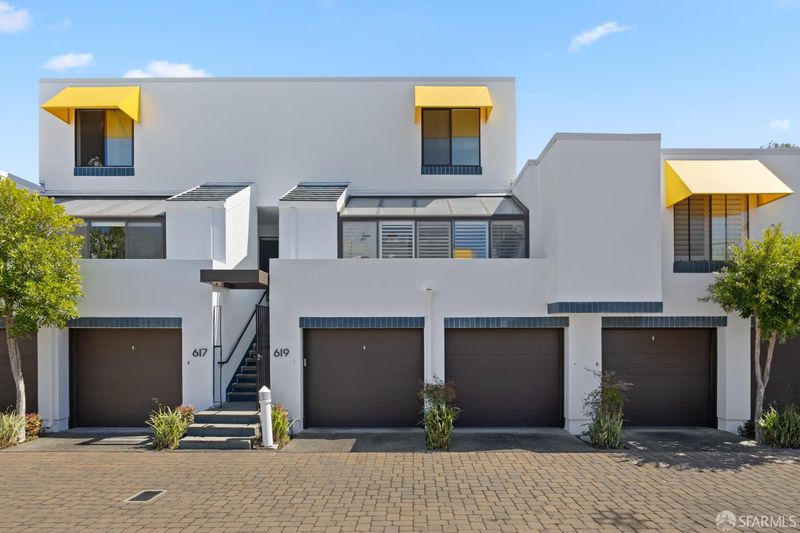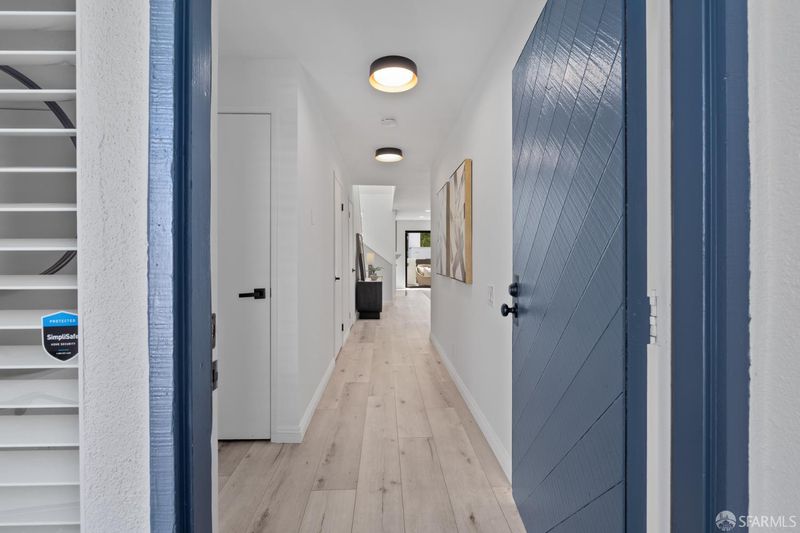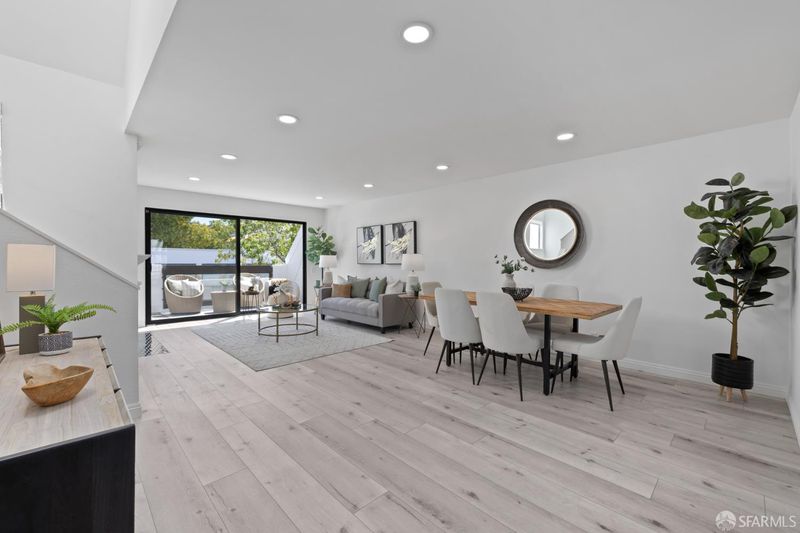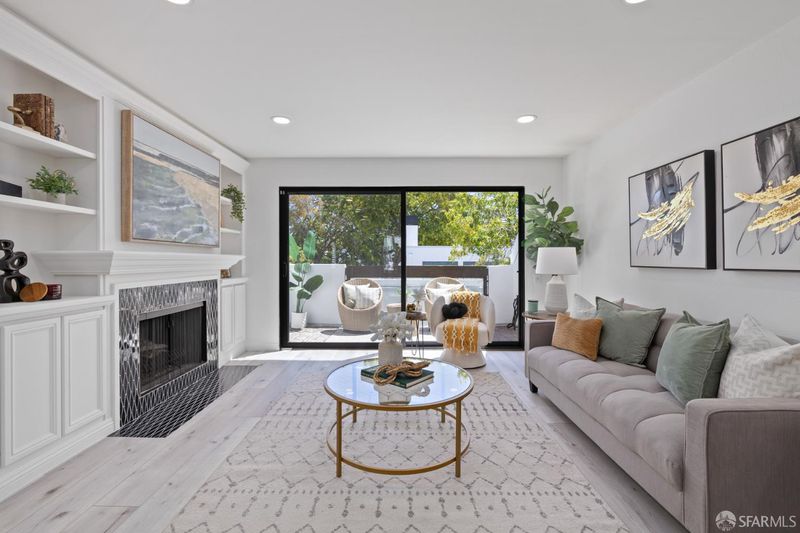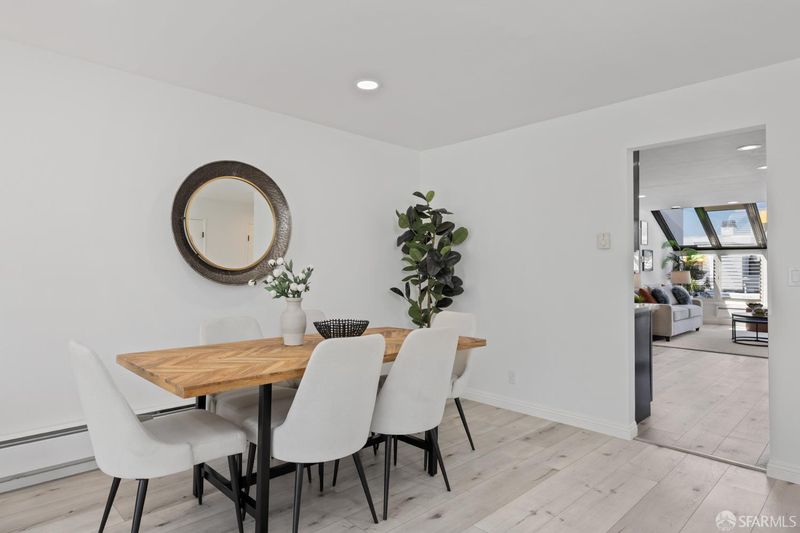
$1,469,000
1,780
SQ FT
$825
SQ/FT
619 Portofino Ln
@ Balboa - 13C - Foster City, Foster City
- 2 Bed
- 2.5 Bath
- 2 Park
- 1,780 sqft
- Foster City
-

-
Sat Aug 23, 2:00 pm - 4:00 pm
-
Sun Aug 24, 2:30 pm - 4:30 pm
Welcome to 619 Portofino Lane in Foster City - a beautifully updated two-level townhouse-style condo offering modern comfort and resort-style living. Step inside to an open and inviting layout featuring a spacious living room, formal dining area, and a family room just off the kitchen. The updated kitchen is designed for both function and style with stainless steel appliances, a built-in stove and microwave, and plenty of storage. Luxury vinyl plank flooring and recessed lighting flow throughout, enhancing the home's abundance of natural light. Upstairs, you'll find two generously sized bedrooms, each with its own bath. The primary suite boasts soaring ceilings, ensuite bathroom, fireplace and an abundance of closet space. The second bedroom also has an updated ensuite bathroom and walk in closet. A conveniently located laundry room completes the upper level. Enjoy the outdoors with a private balcony overlooking the sparkling poolperfect for morning coffee or evening relaxation. A two-car side-by-side garage provides plenty of parking and storage. Located in a serene community with resort-style amenities, residents enjoy access to a pool, sauna, and community rooms. All this just moments from Foster City's scenic lagoons, parks, shopping, and top-rated schools.
- Days on Market
- 1 day
- Current Status
- Active
- Original Price
- $1,469,000
- List Price
- $1,469,000
- On Market Date
- Aug 21, 2025
- Property Type
- Condominium
- District
- 13C - Foster City
- Zip Code
- 94404
- MLS ID
- 425067576
- APN
- 106-040-170
- Year Built
- 1975
- Stories in Building
- 2
- Number of Units
- 200
- Possession
- Close Of Escrow
- Data Source
- SFAR
- Origin MLS System
Bright Horizon Chinese School
Private K-7 Coed
Students: NA Distance: 0.3mi
Ronald C. Wornick Jewish Day School
Private K-8 Elementary, Religious, Nonprofit, Core Knowledge
Students: 175 Distance: 0.4mi
Foster City Elementary School
Public K-5 Elementary
Students: 866 Distance: 0.5mi
Futures Academy - San Mateo
Private 6-12 Coed
Students: 60 Distance: 0.6mi
Brewer Island Elementary School
Public K-5 Elementary, Yr Round
Students: 567 Distance: 0.8mi
Challenge School - Foster City Campus
Private PK-8 Preschool Early Childhood Center, Elementary, Middle, Coed
Students: 80 Distance: 0.9mi
- Bed
- 2
- Bath
- 2.5
- Parking
- 2
- Garage Door Opener
- SQ FT
- 1,780
- SQ FT Source
- Unavailable
- Pool Info
- Built-In, Common Facility, Fenced
- Kitchen
- Stone Counter
- Exterior Details
- Balcony
- Family Room
- Cathedral/Vaulted
- Living Room
- Cathedral/Vaulted
- Flooring
- Vinyl
- Fire Place
- Living Room, Primary Bedroom
- Heating
- Baseboard, Fireplace(s)
- Laundry
- Dryer Included, Inside Area, Inside Room, Washer Included
- Possession
- Close Of Escrow
- Special Listing Conditions
- None
- * Fee
- $955
- *Fee includes
- Common Areas, Gas, Maintenance Exterior, Maintenance Grounds, Management, Pool, Recreation Facility, Trash, and Water
MLS and other Information regarding properties for sale as shown in Theo have been obtained from various sources such as sellers, public records, agents and other third parties. This information may relate to the condition of the property, permitted or unpermitted uses, zoning, square footage, lot size/acreage or other matters affecting value or desirability. Unless otherwise indicated in writing, neither brokers, agents nor Theo have verified, or will verify, such information. If any such information is important to buyer in determining whether to buy, the price to pay or intended use of the property, buyer is urged to conduct their own investigation with qualified professionals, satisfy themselves with respect to that information, and to rely solely on the results of that investigation.
School data provided by GreatSchools. School service boundaries are intended to be used as reference only. To verify enrollment eligibility for a property, contact the school directly.
