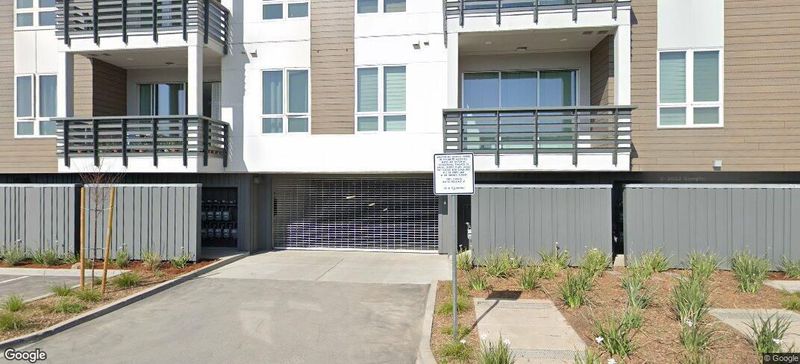
$1,378,000
1,885
SQ FT
$731
SQ/FT
45128 Warm Springs Blvd, #401
@ Tom Blalock St - 3700 - Fremont, Fremont
- 3 Bed
- 2 Bath
- 2 Park
- 1,885 sqft
- FREMONT
-

Experience luxury living at Warm Springs Blvd a community designed for modern lifestyles and unbeatable convenience. This top-floor corner unit offers abundant natural light, soaring ceilings, and an open floor plan designed for modern living includes a spacious living room with a cozy fireplace, a dining area that flows seamlessly to a private balcony with stunning views, and a bright kitchen. The generously sized primary suite boasts vaulted ceilings, a walk-in closet, and a private ensuite bath. Additional highlights include in-unit laundry, central heating & cooling, and assigned parking. The Mission Springs community offers resort-style amenities such as a pool, spa, clubhouse, gym, and beautifully landscaped grounds. Located in the highly sought-after Warm Springs District, this home is close to award-winning schools, Lake Elizabeth, shopping, dining, BART, and easy access to I-680/880 for commuters. Buyer shall verify all square footage measurements.
- Days on Market
- 0 days
- Current Status
- Contingent
- Sold Price
- Original Price
- $1,378,000
- List Price
- $1,378,000
- On Market Date
- Sep 24, 2025
- Contract Date
- Sep 24, 2025
- Close Date
- Oct 17, 2025
- Property Type
- Condominium
- Area
- 3700 - Fremont
- Zip Code
- 94539
- MLS ID
- ML82018312
- APN
- 519 175604200
- Year Built
- 2020
- Stories in Building
- Unavailable
- Possession
- Unavailable
- COE
- Oct 17, 2025
- Data Source
- MLSL
- Origin MLS System
- MLSListings, Inc.
Fred E. Weibel Elementary School
Public K-6 Elementary
Students: 796 Distance: 0.5mi
Averroes High School
Private 9-12
Students: 52 Distance: 1.2mi
E. M. Grimmer Elementary School
Public K-6 Elementary
Students: 481 Distance: 1.4mi
James Leitch Elementary School
Public K-3 Elementary
Students: 857 Distance: 1.4mi
Warm Springs Elementary School
Public 3-6 Elementary
Students: 1054 Distance: 1.5mi
Harvey Green Elementary School
Public K-6 Elementary
Students: 517 Distance: 1.6mi
- Bed
- 3
- Bath
- 2
- Parking
- 2
- Assigned Spaces, Covered Parking, Underground Parking
- SQ FT
- 1,885
- SQ FT Source
- Unavailable
- Lot SQ FT
- 75,543.0
- Lot Acres
- 1.734229 Acres
- Cooling
- Central AC
- Dining Room
- Dining Bar, Eat in Kitchen
- Disclosures
- NHDS Report
- Family Room
- No Family Room
- Foundation
- Concrete Slab
- Heating
- Forced Air
- * Fee
- $800
- Name
- Metro Crossing
- *Fee includes
- Exterior Painting, Garbage, Maintenance - Common Area, and Pool, Spa, or Tennis
MLS and other Information regarding properties for sale as shown in Theo have been obtained from various sources such as sellers, public records, agents and other third parties. This information may relate to the condition of the property, permitted or unpermitted uses, zoning, square footage, lot size/acreage or other matters affecting value or desirability. Unless otherwise indicated in writing, neither brokers, agents nor Theo have verified, or will verify, such information. If any such information is important to buyer in determining whether to buy, the price to pay or intended use of the property, buyer is urged to conduct their own investigation with qualified professionals, satisfy themselves with respect to that information, and to rely solely on the results of that investigation.
School data provided by GreatSchools. School service boundaries are intended to be used as reference only. To verify enrollment eligibility for a property, contact the school directly.



