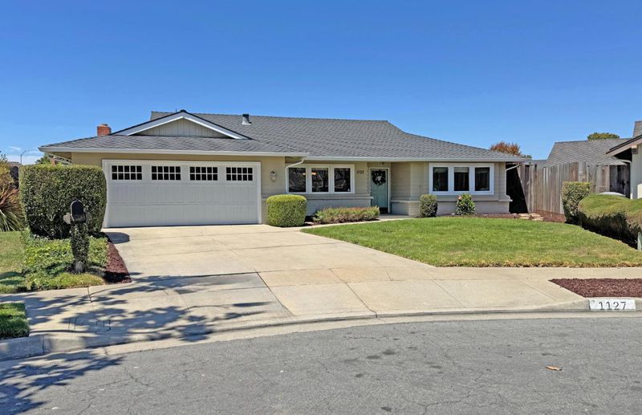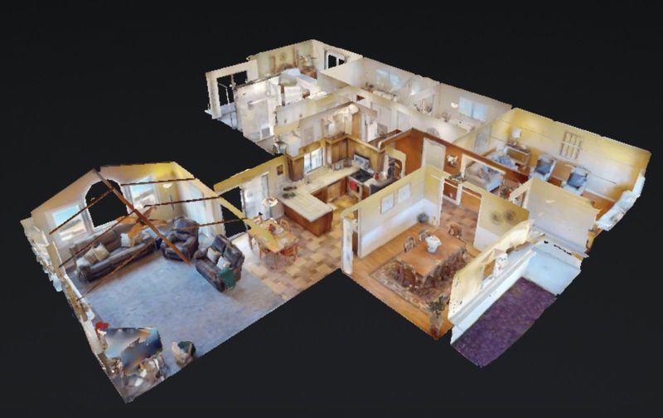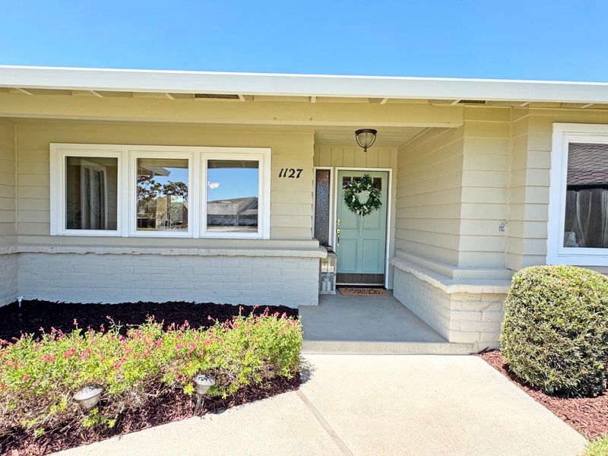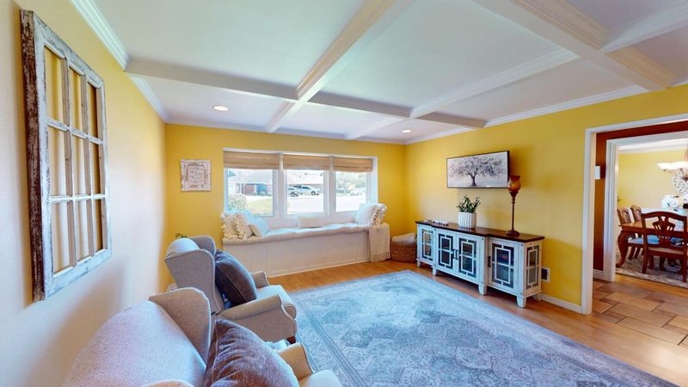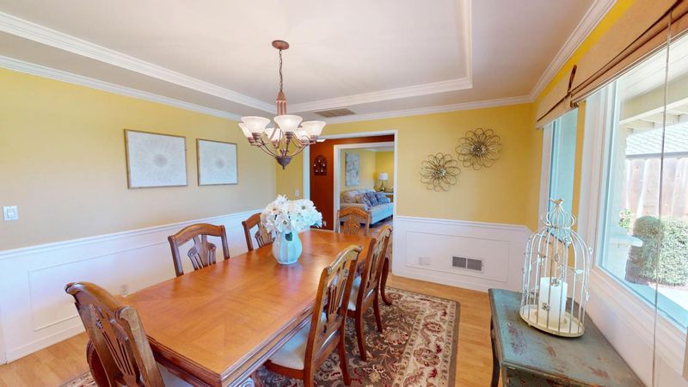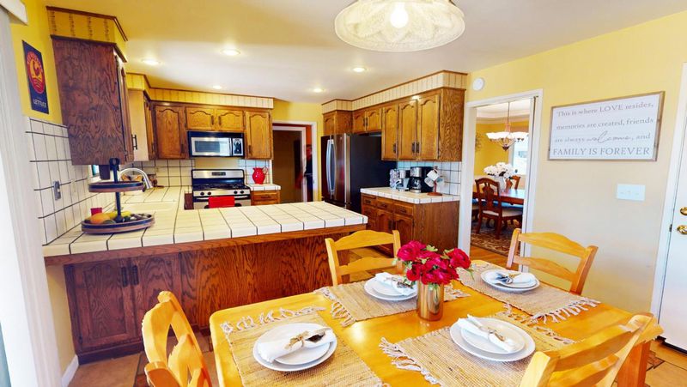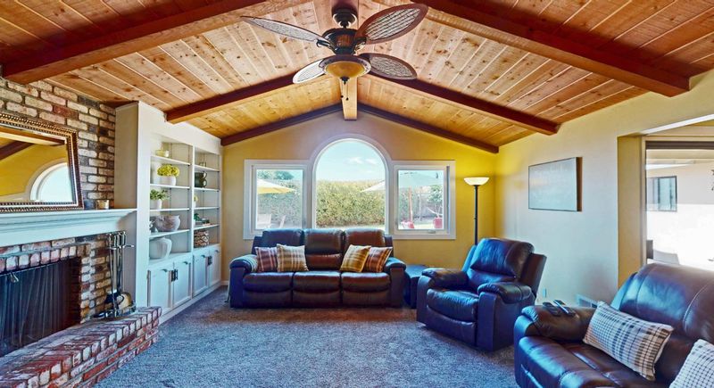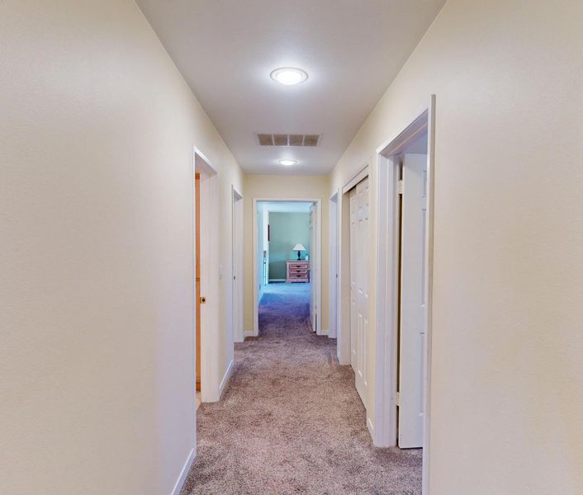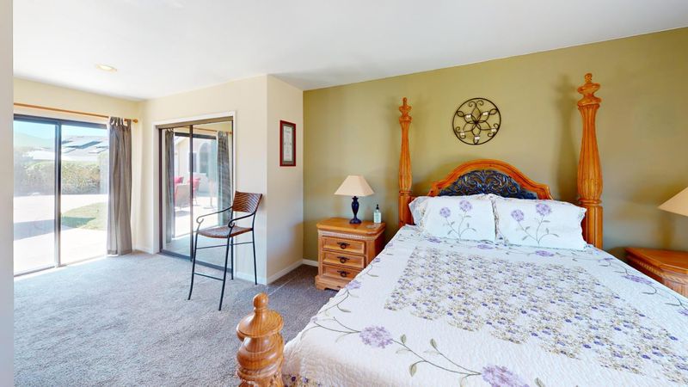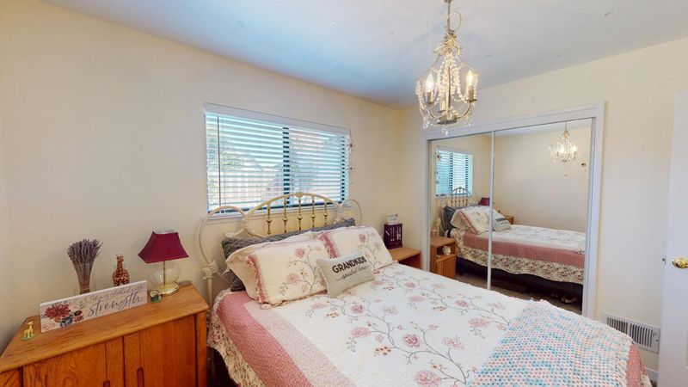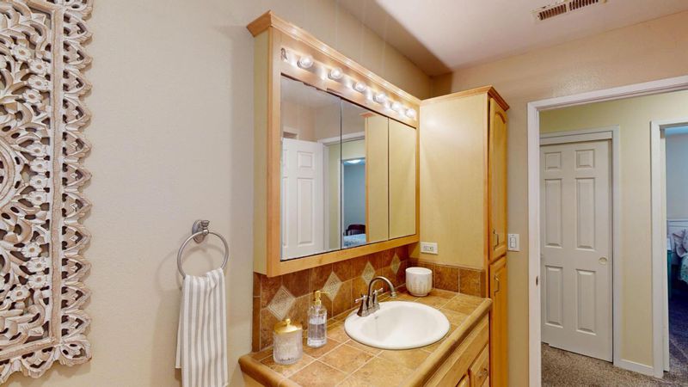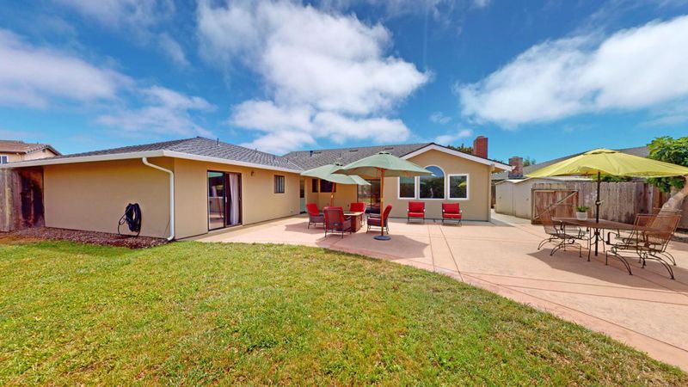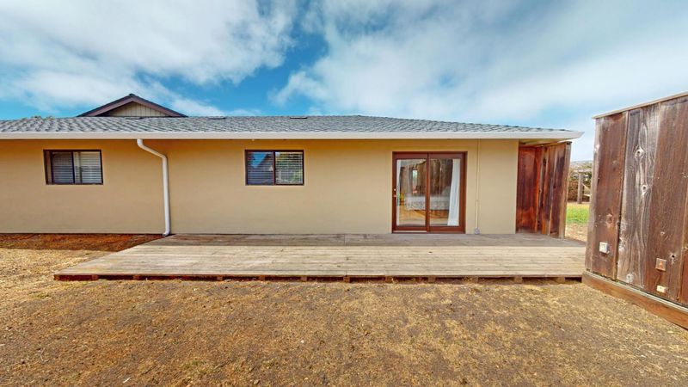
$995,000
2,093
SQ FT
$475
SQ/FT
1127 Montecito Circle
@ Montecito Way - 71 - Mission Park, Salinas
- 3 Bed
- 2 Bath
- 2 Park
- 2,093 sqft
- SALINAS
-

Location, Location, Location!! Welcome to this stunning 3 Bedroom, 2 Bath home in the highly sought-after Montecito Estates! This Harrod built home sits on a 10,000+- sq. ft. lot & boasts premium upgrades, crown moldings, custom coffered ceilings and expansive backyard with mature fruit trees. The stunning formal living room features elegant, coffered ceilings & newer panoramic style vinyl windows for plenty of natural light. The formal dining room offers plenty of room for family gatherings and a recessed ceiling upgrade and half-wall paneling. The contemporary kitchen and eat-in-kitchen space provide a cozy ambiance and the grand family room features a striking fireplace and mantle, vaulted ceilings with exposed beams and stunning arched windows. The primary bedroom features dual access to patio and backyard via French doors, and the upgraded primary bathroom offers walk-in tile shower and granite counters with dual sinks. Outside, the beautifully designed patio & expansive backyard provide a perfect backdrop for special family gatherings and plenty of room for future ADU or In-Law's Suite. This marvelous home is located within walking distance to local schools, family parks, and only minutes away from the Monterey Bay. Please view our stunning 3-D Virtual Tour!
- Days on Market
- 9 days
- Current Status
- Active
- Original Price
- $995,000
- List Price
- $995,000
- On Market Date
- Aug 7, 2025
- Property Type
- Single Family Home
- Area
- 71 - Mission Park
- Zip Code
- 93901
- MLS ID
- ML82017371
- APN
- 016-331-018-000
- Year Built
- 1983
- Stories in Building
- 1
- Possession
- Unavailable
- Data Source
- MLSL
- Origin MLS System
- MLSListings, Inc.
University Park Elementary School
Public K-6 Elementary
Students: 544 Distance: 0.3mi
Our Savior Lutheran School
Private K-1
Students: NA Distance: 0.5mi
Notre Dame High School
Private 9-12 Secondary, Religious, All Female
Students: 200 Distance: 0.5mi
Mission Park Elementary School
Public K-6 Elementary
Students: 670 Distance: 0.6mi
Palma School
Private 7-12 Secondary, Religious, All Male
Students: 502 Distance: 0.8mi
Washington Middle School
Public 7-8 Middle
Students: 1265 Distance: 0.8mi
- Bed
- 3
- Bath
- 2
- Double Sinks
- Parking
- 2
- Other
- SQ FT
- 2,093
- SQ FT Source
- Unavailable
- Lot SQ FT
- 9,903.0
- Lot Acres
- 0.227342 Acres
- Cooling
- None
- Dining Room
- Formal Dining Room
- Disclosures
- Natural Hazard Disclosure
- Family Room
- Separate Family Room
- Flooring
- Tile, Wood
- Foundation
- Concrete Slab
- Fire Place
- Family Room
- Heating
- Central Forced Air
- Laundry
- Inside
- Fee
- Unavailable
MLS and other Information regarding properties for sale as shown in Theo have been obtained from various sources such as sellers, public records, agents and other third parties. This information may relate to the condition of the property, permitted or unpermitted uses, zoning, square footage, lot size/acreage or other matters affecting value or desirability. Unless otherwise indicated in writing, neither brokers, agents nor Theo have verified, or will verify, such information. If any such information is important to buyer in determining whether to buy, the price to pay or intended use of the property, buyer is urged to conduct their own investigation with qualified professionals, satisfy themselves with respect to that information, and to rely solely on the results of that investigation.
School data provided by GreatSchools. School service boundaries are intended to be used as reference only. To verify enrollment eligibility for a property, contact the school directly.
