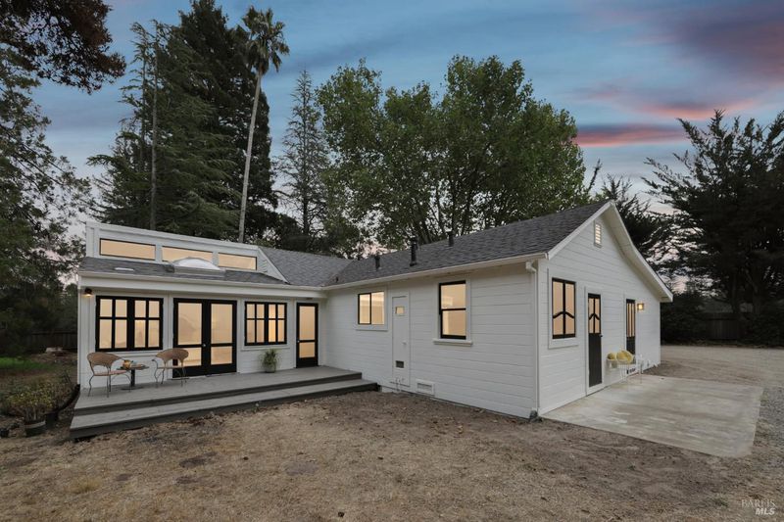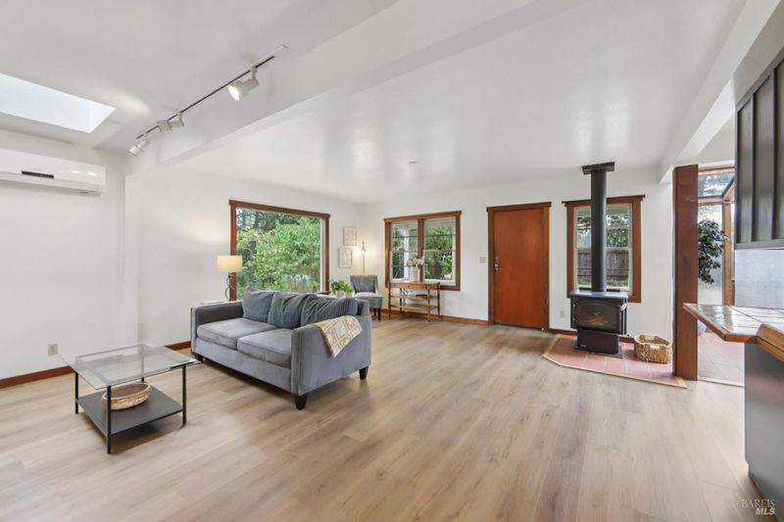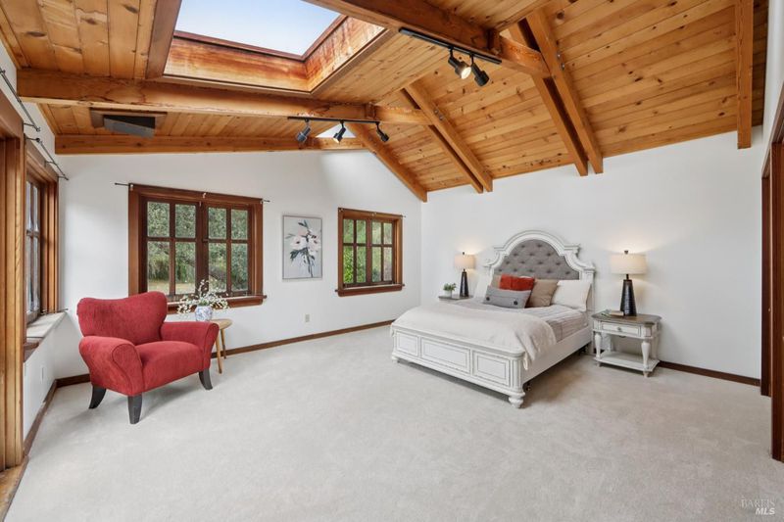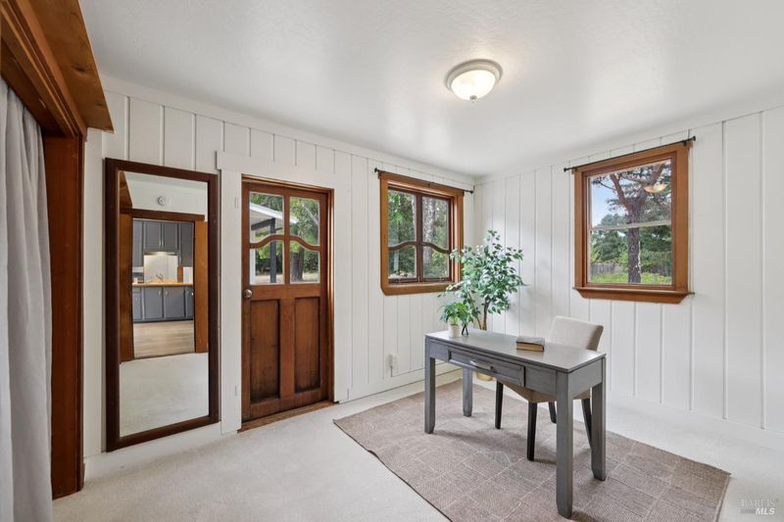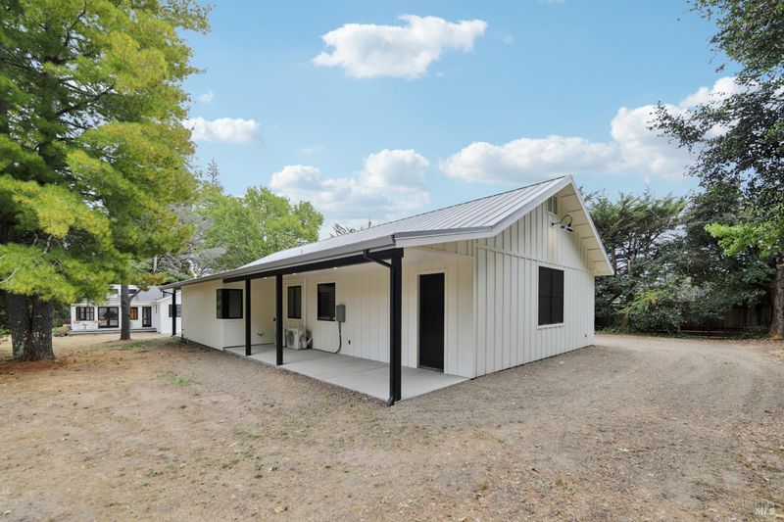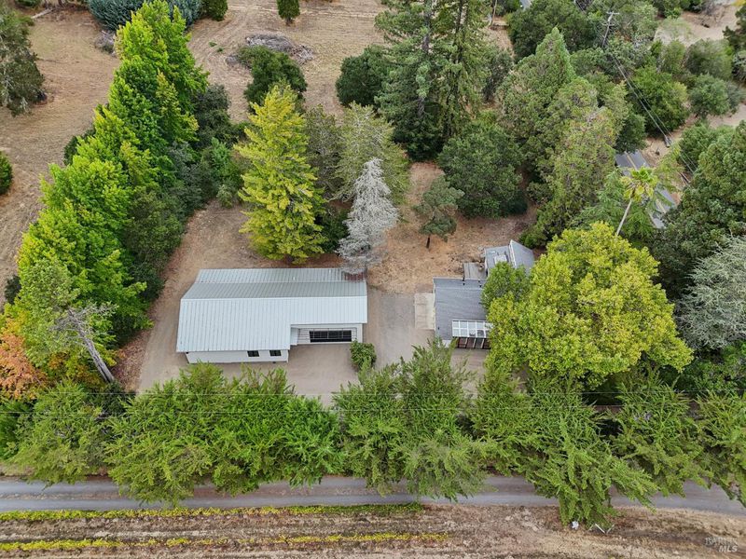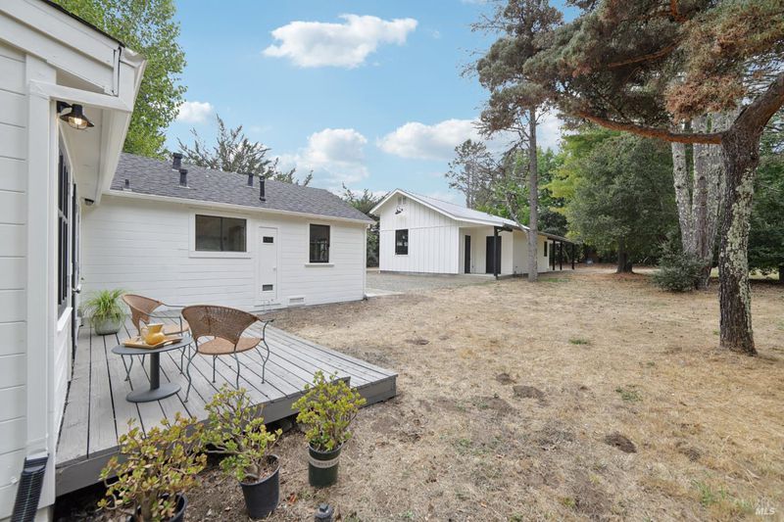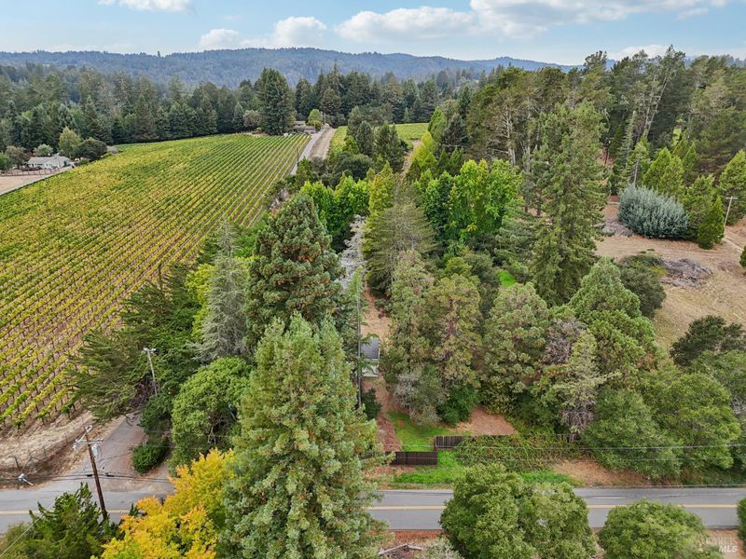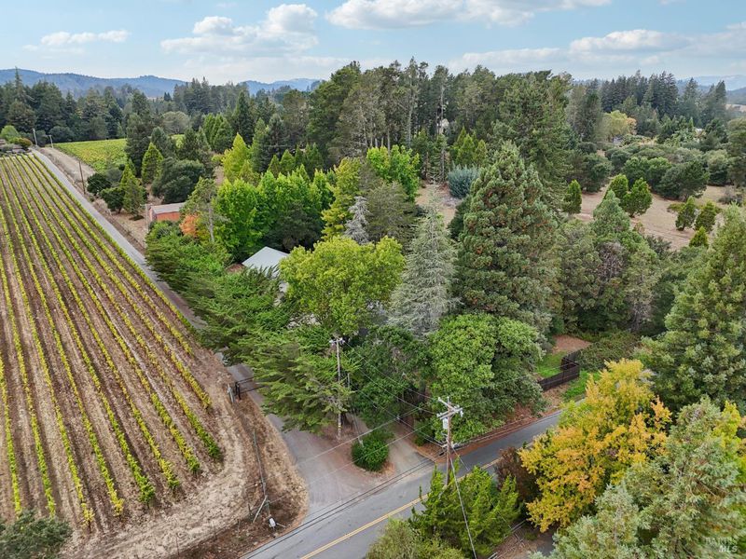
$1,095,000
1,524
SQ FT
$719
SQ/FT
4110 Harrison Grade Road
@ Morelli Lane - Sebastopol
- 2 Bed
- 1 Bath
- 10 Park
- 1,524 sqft
- Sebastopol
-

-
Sun Sep 28, 11:00 am - 1:00 pm
-
Wed Oct 1, 10:00 am - 12:00 pm
Contractor-owned and thoughtfully improved, this Sebastopol gem sits on just over an acre along sought-after Harrison Grade. A charming two-bedroom, one-bath cottage welcomes you with vaulted wood ceilings, sun-drenched windows, new luxury vinyl plank floors, new carpet and fresh interior paint. The bedrooms are separated for privacy, sharing a hall bath, while the primary opens to a deck; ideal for serene reflection with the lush, tree-studded setting. The bright kitchen features freshly painted cabinets with new pulls, and a dedicated laundry room adds convenience. Beyond the home, a modern farmhouse-style shop, built in 2020, offers fire-safe fiber cement siding, a standing seam metal roof, and a spacious attic with 512 sq. ft. of supplemental storage. With utilities located above and a pre-plumbed drain ready for a shower, the shop is primed for conversion into a second dwelling with architectural sketches included. A septic report notes room for potential expansion, making a family compound or guest unit a real possibility (buyer to verify with PRMD). Enjoy the special micro-climate of Harrison Grade while being minutes to downtown Sebastopol, Occidental, and Graton. A sweet opportunity to live the bohemian West County lifestyle with space, privacy, and future potential.
- Days on Market
- 1 day
- Current Status
- Active
- Original Price
- $1,095,000
- List Price
- $1,095,000
- On Market Date
- Sep 25, 2025
- Property Type
- Single Family Residence
- Area
- Sebastopol
- Zip Code
- 95472
- MLS ID
- 325086158
- APN
- 074-060-013-000
- Year Built
- 1943
- Stories in Building
- Unavailable
- Possession
- Close Of Escrow
- Data Source
- BAREIS
- Origin MLS System
Nonesuch School
Private 6-12 Nonprofit
Students: 22 Distance: 1.4mi
Salmon Creek School - A Charter
Charter 2-8 Middle
Students: 191 Distance: 2.7mi
Harmony Elementary School
Public K-1 Elementary
Students: 58 Distance: 2.7mi
Plumfield Academy
Private K-12 Special Education, Combined Elementary And Secondary, All Male
Students: 20 Distance: 3.3mi
Pacific Christian Academy
Private 3-12 Combined Elementary And Secondary, Religious, Coed
Students: 6 Distance: 3.6mi
Oak Grove Elementary School
Public K Elementary
Students: 82 Distance: 3.7mi
- Bed
- 2
- Bath
- 1
- Parking
- 10
- 24'+ Deep Garage, Detached, Garage Door Opener, Garage Facing Front, Side-by-Side, Workshop in Garage
- SQ FT
- 1,524
- SQ FT Source
- Assessor Auto-Fill
- Lot SQ FT
- 49,658.0
- Lot Acres
- 1.14 Acres
- Kitchen
- Butcher Block Counters, Tile Counter
- Cooling
- See Remarks
- Dining Room
- Formal Area, Skylight(s)
- Flooring
- Carpet, Tile, Vinyl
- Foundation
- Concrete Perimeter
- Heating
- See Remarks
- Laundry
- Dryer Included, Inside Room, Washer Included
- Main Level
- Bedroom(s), Dining Room, Full Bath(s), Kitchen, Living Room, Primary Bedroom, Street Entrance
- Possession
- Close Of Escrow
- Architectural Style
- Bungalow
- Fee
- $0
MLS and other Information regarding properties for sale as shown in Theo have been obtained from various sources such as sellers, public records, agents and other third parties. This information may relate to the condition of the property, permitted or unpermitted uses, zoning, square footage, lot size/acreage or other matters affecting value or desirability. Unless otherwise indicated in writing, neither brokers, agents nor Theo have verified, or will verify, such information. If any such information is important to buyer in determining whether to buy, the price to pay or intended use of the property, buyer is urged to conduct their own investigation with qualified professionals, satisfy themselves with respect to that information, and to rely solely on the results of that investigation.
School data provided by GreatSchools. School service boundaries are intended to be used as reference only. To verify enrollment eligibility for a property, contact the school directly.
