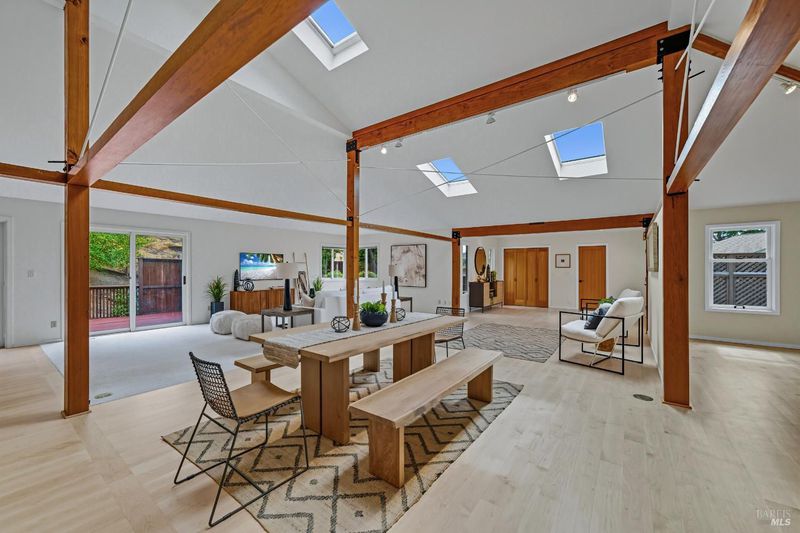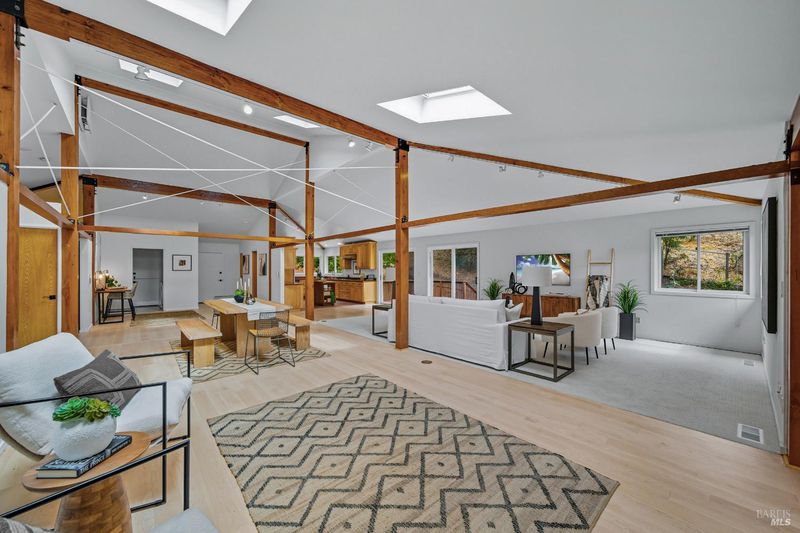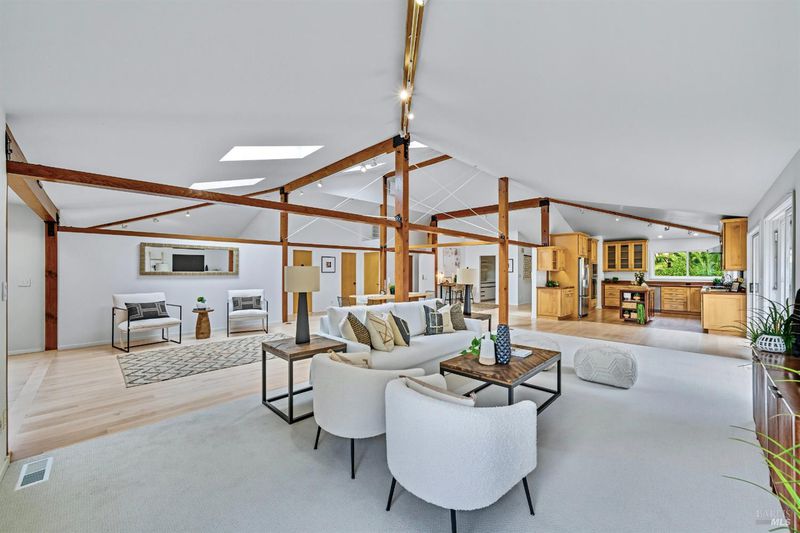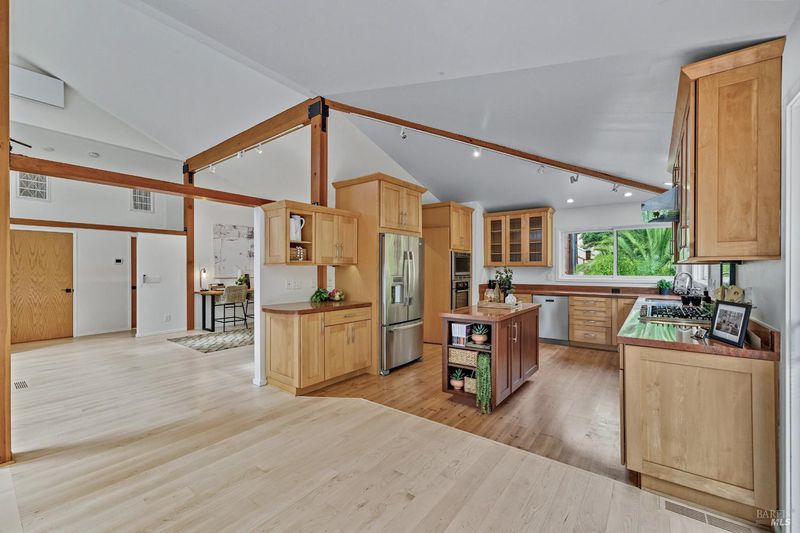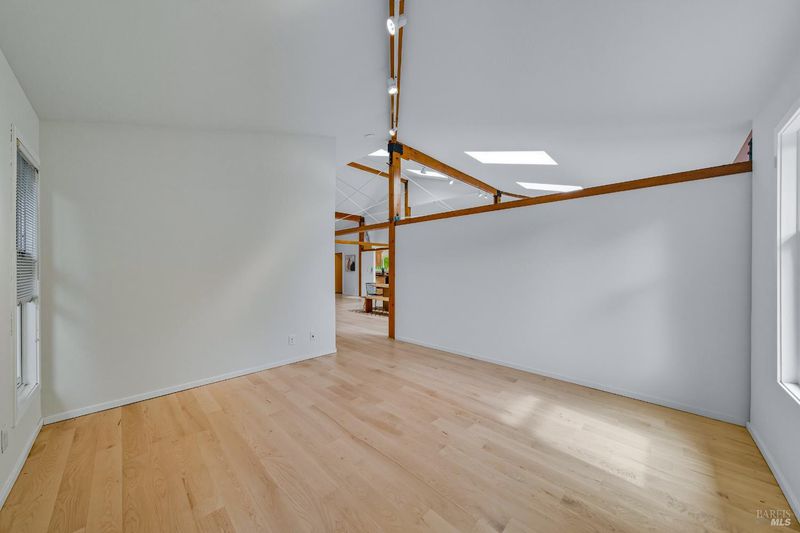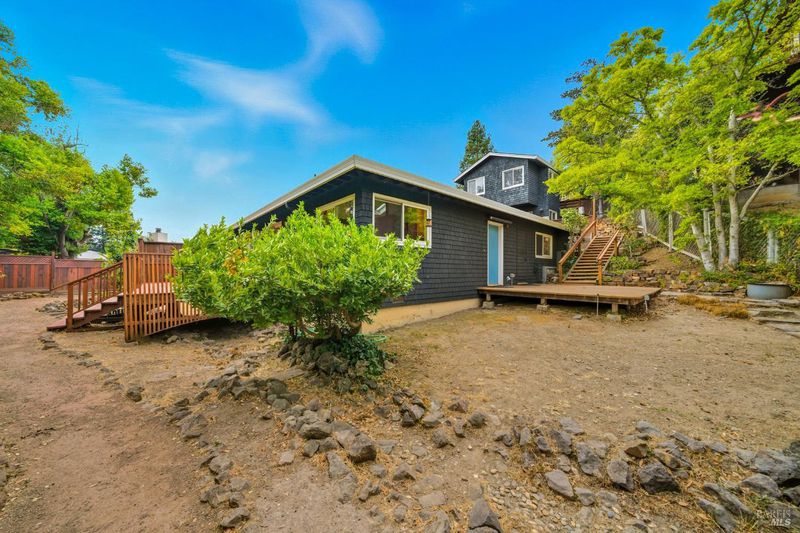
$1,078,000
2,291
SQ FT
$471
SQ/FT
2 Robinhood Drive
@ Olive - Novato
- 2 Bed
- 2 Bath
- 4 Park
- 2,291 sqft
- Novato
-

Experience the perfect balance of space, comfort, and versatility in this light-filled home with just under 2,300 sq. ft. of living space. High ceilings with exposed beams and remote-controlled skylights create an airy, open-concept atmosphere filled with natural light. The generous kitchen is designed for gathering, with ample counter space and room for effortless entertaining. Recent updates enhance both style and efficiency, including a newer HVAC system, owned solar panels, a brand-new water heater, and freshly refinished hardwood floors complemented by new carpet. Outdoors, enjoy a private fenced front and backyard featuring a large deck and mature fruit treesperfect for dining al fresco, gardening, or simply unwinding in your own serene retreat. The detached two-car garage provides convenience and extra storage. A spacious room above the garage offers endless possibilitiesideal for a home office, guest suite, art studio, or playroom. With 2 bedrooms, 2 bathrooms, and a flexible open floor plan, this home is ready to adapt to your lifestyle and vision. Ideally located near Highways 37 and 101, you're just minutes from downtown Novato, Trader Joe's, shops, and local amenitiesoffering comfort, convenience, and possibility in one.
- Days on Market
- 6 days
- Current Status
- Contingent
- Original Price
- $1,078,000
- List Price
- $1,078,000
- On Market Date
- Sep 19, 2025
- Contingent Date
- Sep 24, 2025
- Property Type
- Single Family Residence
- Area
- Novato
- Zip Code
- 94945
- MLS ID
- 325079965
- APN
- 143-422-20
- Year Built
- 1984
- Stories in Building
- Unavailable
- Possession
- Close Of Escrow
- Data Source
- BAREIS
- Origin MLS System
Olive Elementary School
Public K-5 Elementary
Students: 360 Distance: 0.5mi
North Bay Christian Academy
Private K-12 Combined Elementary And Secondary, Religious, Nonprofit
Students: 63 Distance: 1.2mi
Rancho Elementary School
Public K-5 Elementary
Students: 331 Distance: 1.6mi
Marin Christian Academy
Private K-8 Elementary, Religious, Coed
Students: 187 Distance: 1.6mi
Lynwood Elementary School
Public K-5 Elementary
Students: 278 Distance: 1.6mi
Marin Oaks High School
Public 9-12 Continuation
Students: 71 Distance: 1.7mi
- Bed
- 2
- Bath
- 2
- Parking
- 4
- Detached
- SQ FT
- 2,291
- SQ FT Source
- Assessor Agent-Fill
- Lot SQ FT
- 12,602.0
- Lot Acres
- 0.2893 Acres
- Kitchen
- Granite Counter, Island
- Cooling
- Central
- Dining Room
- Dining/Family Combo, Skylight(s)
- Living Room
- Cathedral/Vaulted, Skylight(s)
- Flooring
- Tile
- Foundation
- Concrete
- Heating
- Central
- Laundry
- Dryer Included, Washer Included
- Main Level
- Bedroom(s), Dining Room, Family Room, Full Bath(s), Kitchen, Living Room, Primary Bedroom
- Possession
- Close Of Escrow
- Architectural Style
- Traditional
- Fee
- $0
MLS and other Information regarding properties for sale as shown in Theo have been obtained from various sources such as sellers, public records, agents and other third parties. This information may relate to the condition of the property, permitted or unpermitted uses, zoning, square footage, lot size/acreage or other matters affecting value or desirability. Unless otherwise indicated in writing, neither brokers, agents nor Theo have verified, or will verify, such information. If any such information is important to buyer in determining whether to buy, the price to pay or intended use of the property, buyer is urged to conduct their own investigation with qualified professionals, satisfy themselves with respect to that information, and to rely solely on the results of that investigation.
School data provided by GreatSchools. School service boundaries are intended to be used as reference only. To verify enrollment eligibility for a property, contact the school directly.
