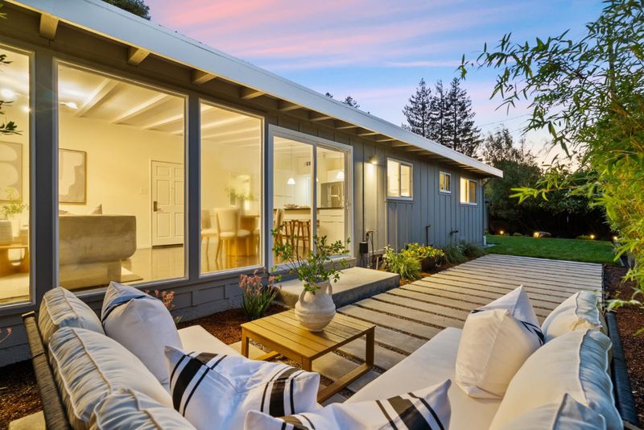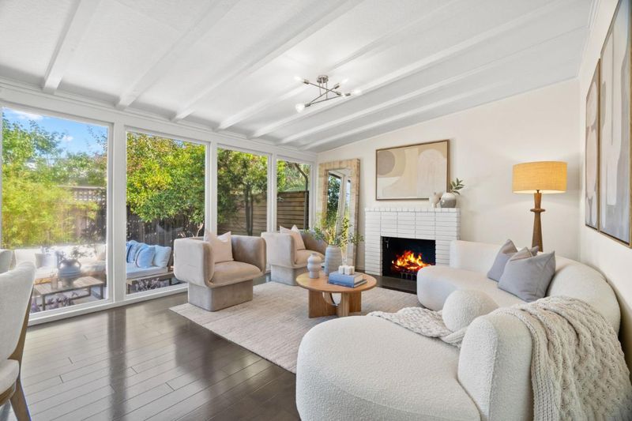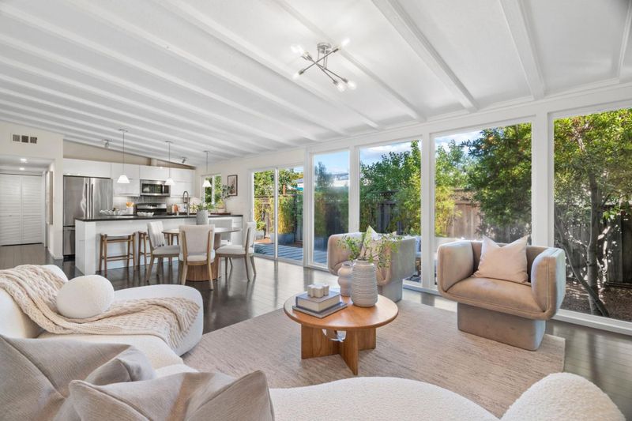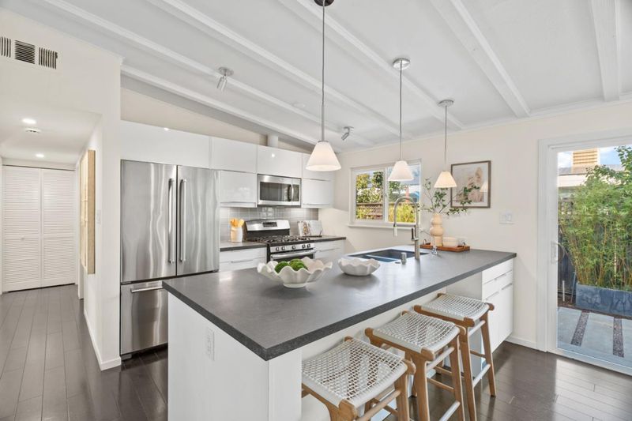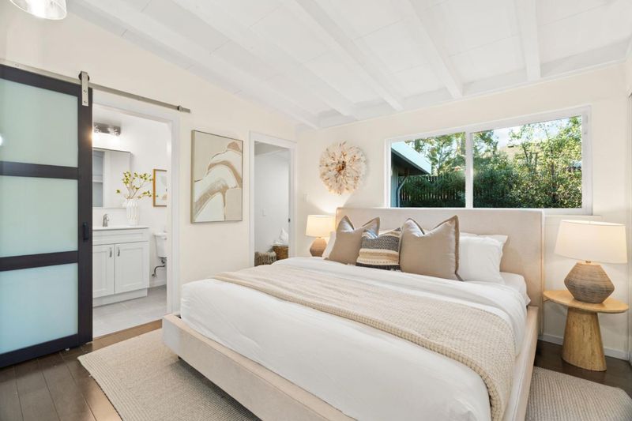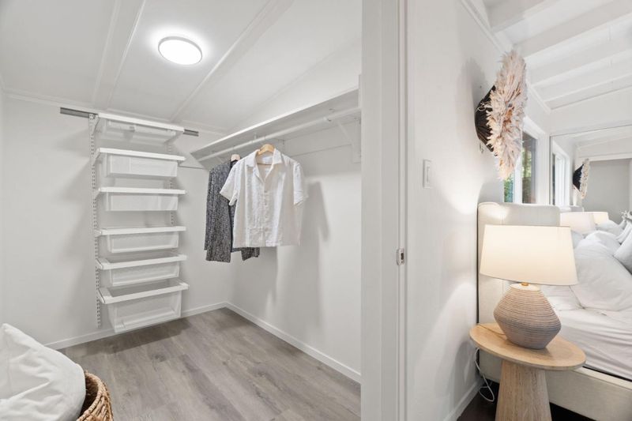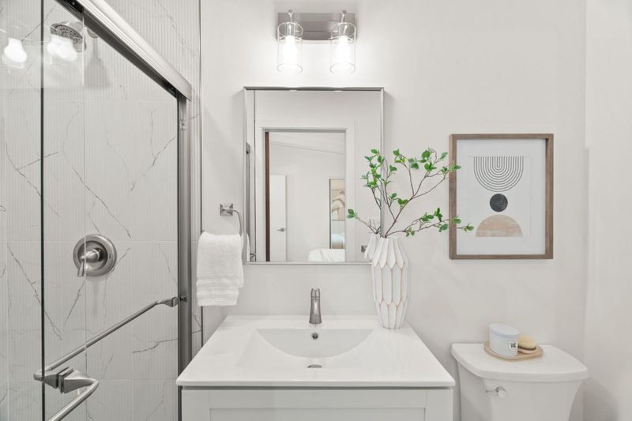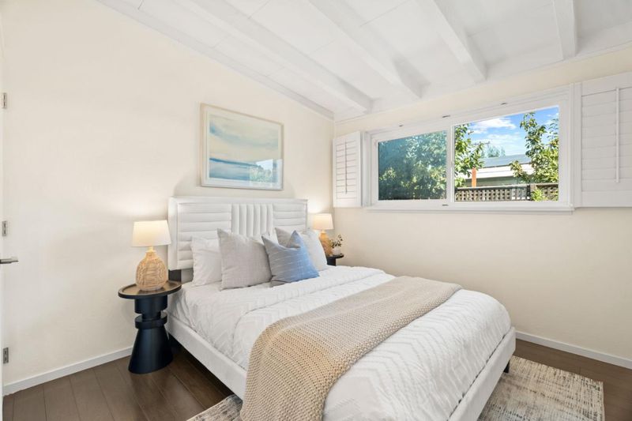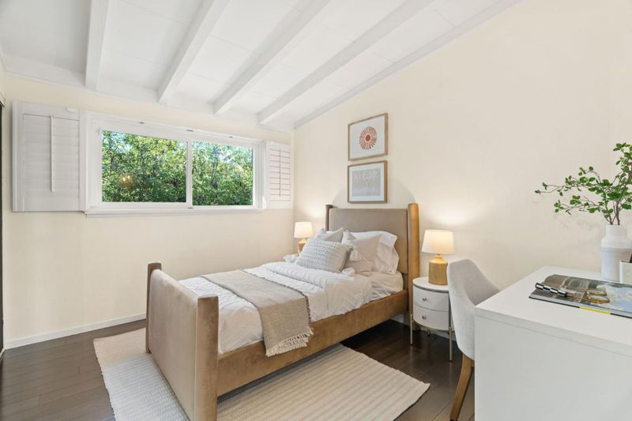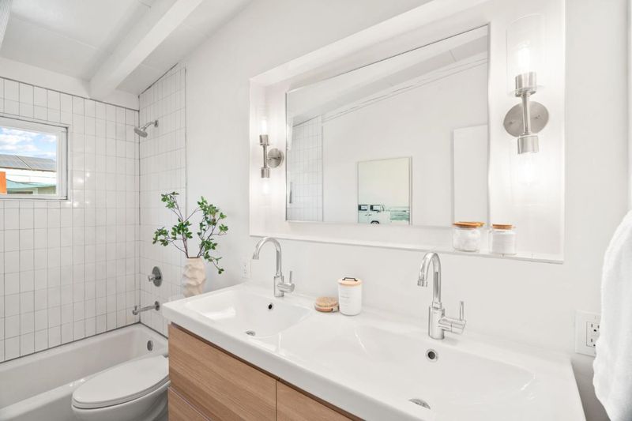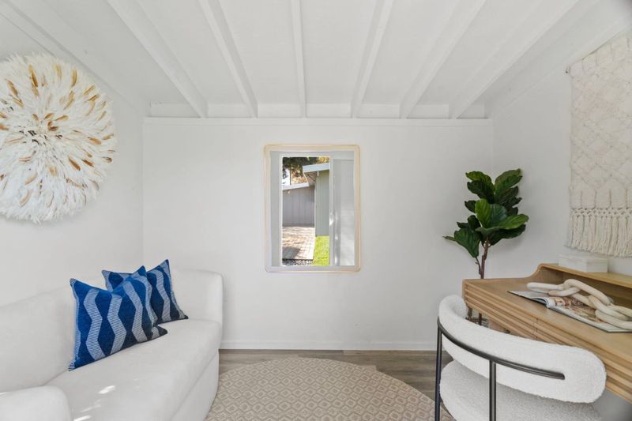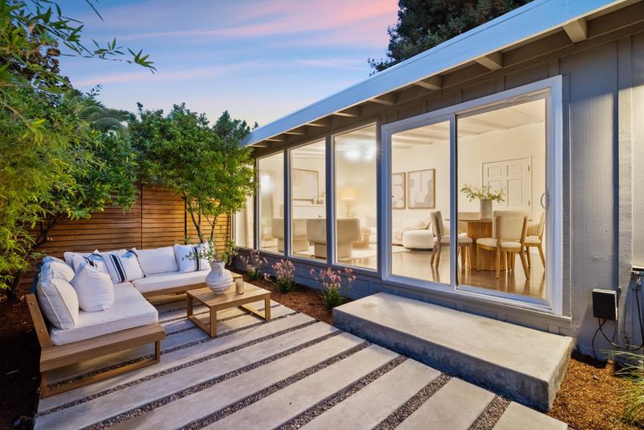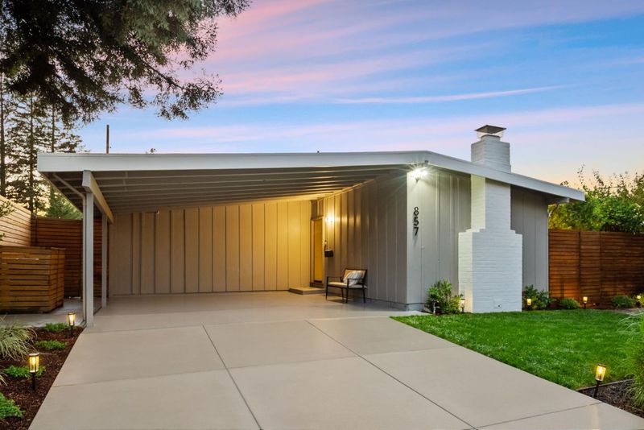
$1,888,000
1,103
SQ FT
$1,712
SQ/FT
857 Tamarack Lane
@ Poinciana Dr - 19 - Sunnyvale, Sunnyvale
- 3 Bed
- 2 Bath
- 4 Park
- 1,103 sqft
- SUNNYVALE
-

-
Thu Sep 25, 9:30 am - 12:30 pm
-
Fri Sep 26, 5:00 pm - 7:00 pm
-
Sat Sep 27, 1:00 pm - 4:00 pm
-
Sun Sep 28, 1:00 pm - 4:00 pm
Stylish 3-bed, 2-bath midcentury modern home in the heart of Sunnyvale! The freshly painted interior & exterior create a bright, inviting atmosphere, while the updated kitchen opens seamlessly to the living room, perfect for everyday living & entertaining. The primary suite includes a full bathroom, spacious walk-in closet, and an additional closet for extra storage. Closet organizers add functionality, and the large hallway bathroom provides comfort for family & guests. Modern conveniences include central cooling and a reverse osmosis water filtration system. Outside, lush new landscaping creates a private feel, complemented by a large backyard retreat with hot tub, hidden outdoor shower, & a versatile detached structure ideal for an office or art studio. A new driveway, carport, & extra storage shed add to the homes appeal. Enjoy the vibrant neighborhood with the brand-new Corn Palace Park around the corner, plus close proximity to Ponderosa Elementary, Ponderosa Park, Sunken Gardens Golf Course, & major shopping including Costco. Easy access to Lawrence Expwy makes commuting to nearby tech hubs effortless. Don't miss the opportunity to own this midcentury modern gem in a prime Sunnyvale location!
- Days on Market
- 1 day
- Current Status
- Active
- Original Price
- $1,888,000
- List Price
- $1,888,000
- On Market Date
- Sep 24, 2025
- Property Type
- Single Family Home
- Area
- 19 - Sunnyvale
- Zip Code
- 94086
- MLS ID
- ML82019982
- APN
- 213-29-061
- Year Built
- 1955
- Stories in Building
- 1
- Possession
- Unavailable
- Data Source
- MLSL
- Origin MLS System
- MLSListings, Inc.
St. Lawrence Academy
Private 9-12 Secondary, Religious, Nonprofit
Students: 228 Distance: 0.3mi
St. Lawrence Elementary and Middle School
Private PK-8 Elementary, Religious, Coed
Students: 330 Distance: 0.3mi
New Valley Continuation High School
Public 9-12 Continuation
Students: 127 Distance: 0.4mi
Ponderosa Elementary School
Public K-5 Elementary
Students: 590 Distance: 0.5mi
Marian A. Peterson Middle School
Public 6-8 Middle
Students: 908 Distance: 0.8mi
Monticello Academy
Private K
Students: 12 Distance: 0.8mi
- Bed
- 3
- Bath
- 2
- Double Sinks, Full on Ground Floor, Primary - Stall Shower(s), Shower and Tub, Shower over Tub - 1, Stall Shower, Tile, Tub, Updated Bath, Other
- Parking
- 4
- Carport, Covered Parking, Lighted Parking Area, No Garage, Off-Street Parking, On Street, Uncovered Parking
- SQ FT
- 1,103
- SQ FT Source
- Unavailable
- Lot SQ FT
- 5,454.0
- Lot Acres
- 0.125207 Acres
- Pool Info
- Spa / Hot Tub
- Kitchen
- 220 Volt Outlet, Countertop - Stone, Dishwasher, Exhaust Fan, Hood Over Range, Ice Maker, Island, Island with Sink, Microwave, Oven - Gas, Oven Range - Gas, Pantry, Refrigerator, Wine Refrigerator
- Cooling
- Central AC
- Dining Room
- Dining Area in Living Room, Dining Bar, Eat in Kitchen, No Formal Dining Room
- Disclosures
- Natural Hazard Disclosure
- Family Room
- Kitchen / Family Room Combo
- Flooring
- Hardwood, Tile
- Foundation
- Concrete Perimeter
- Fire Place
- Living Room
- Heating
- Central Forced Air, Central Forced Air - Gas, Fireplace, Gas
- Laundry
- Electricity Hookup (220V), Gas Hookup, Inside, Washer / Dryer
- Fee
- Unavailable
MLS and other Information regarding properties for sale as shown in Theo have been obtained from various sources such as sellers, public records, agents and other third parties. This information may relate to the condition of the property, permitted or unpermitted uses, zoning, square footage, lot size/acreage or other matters affecting value or desirability. Unless otherwise indicated in writing, neither brokers, agents nor Theo have verified, or will verify, such information. If any such information is important to buyer in determining whether to buy, the price to pay or intended use of the property, buyer is urged to conduct their own investigation with qualified professionals, satisfy themselves with respect to that information, and to rely solely on the results of that investigation.
School data provided by GreatSchools. School service boundaries are intended to be used as reference only. To verify enrollment eligibility for a property, contact the school directly.
