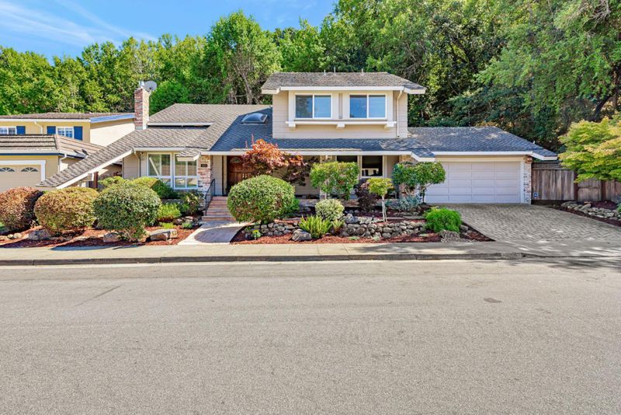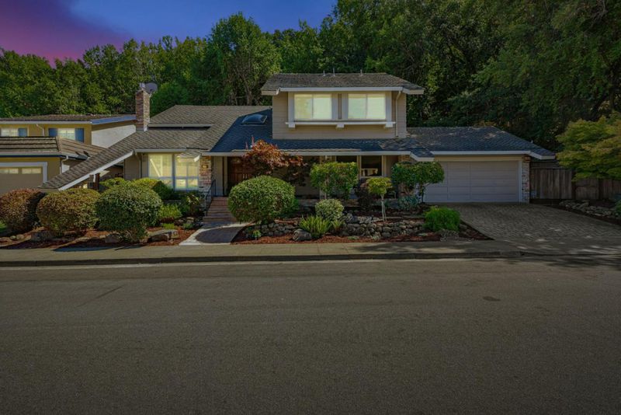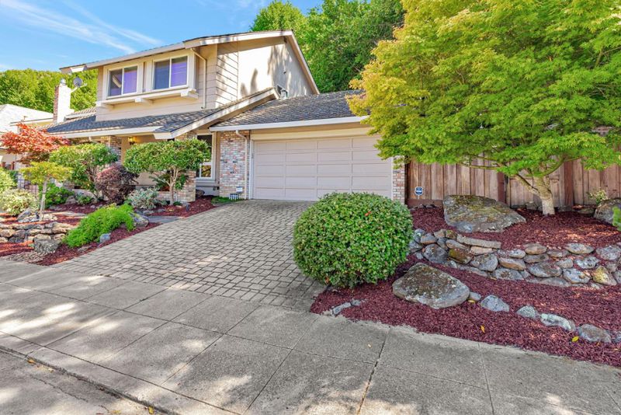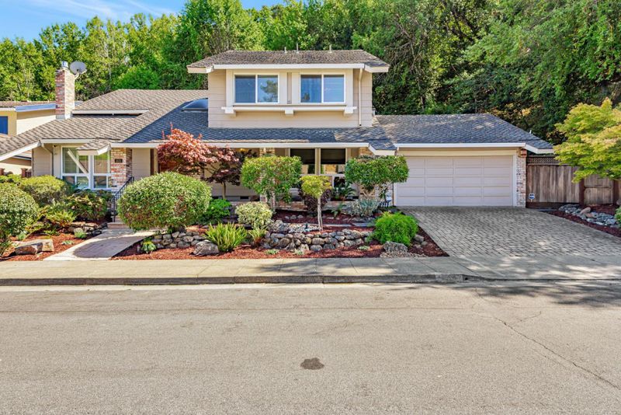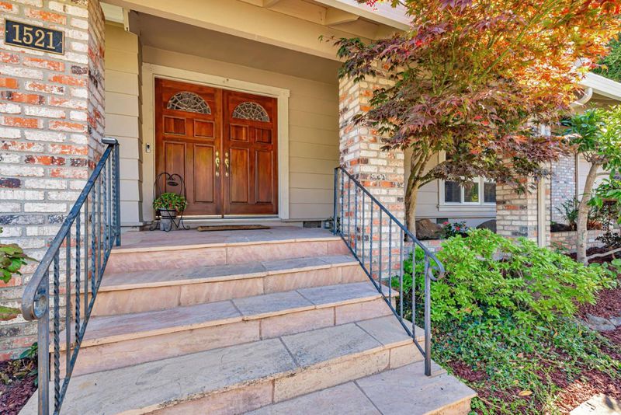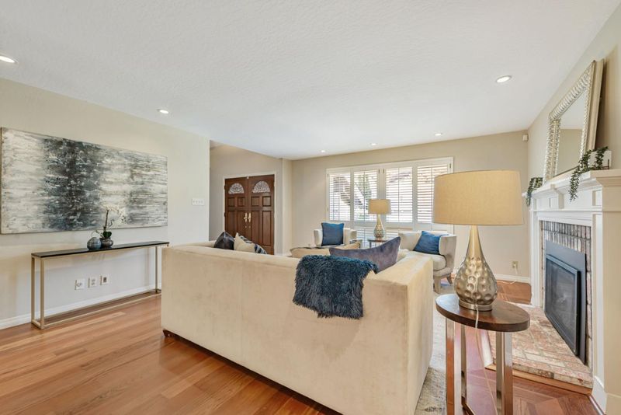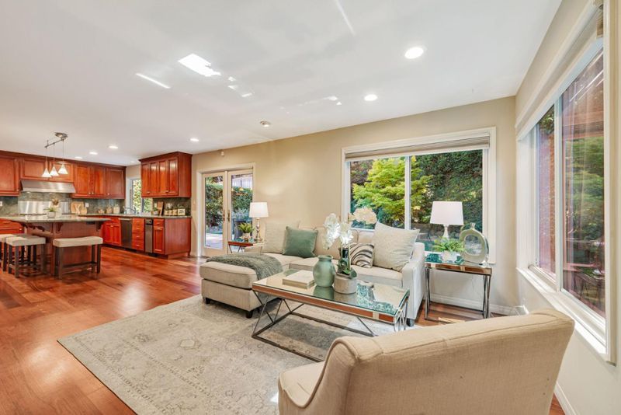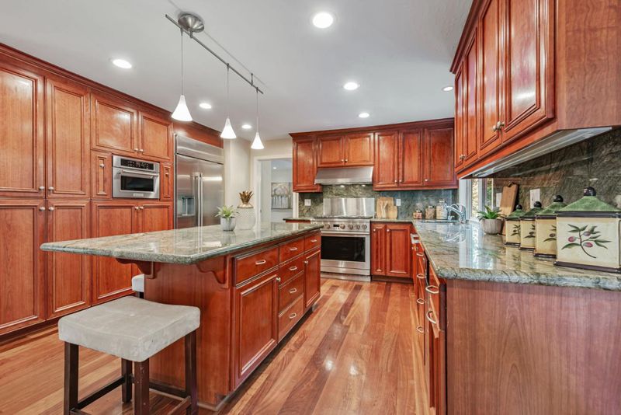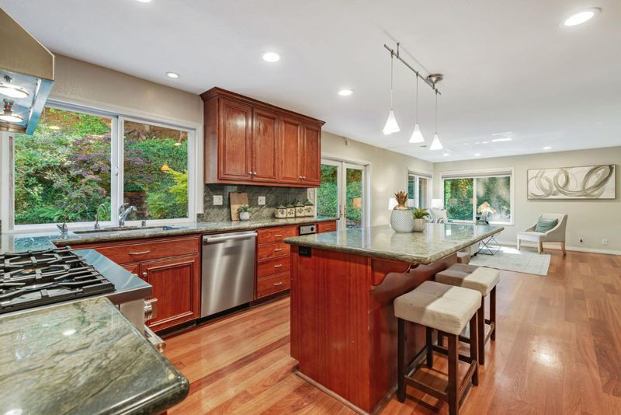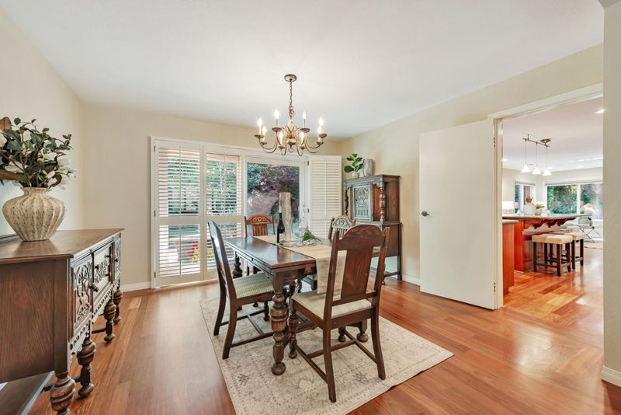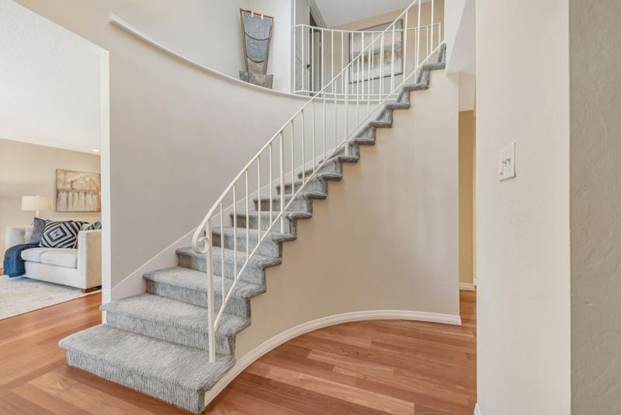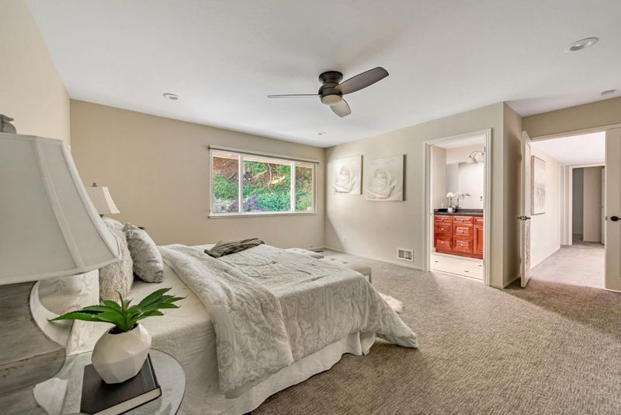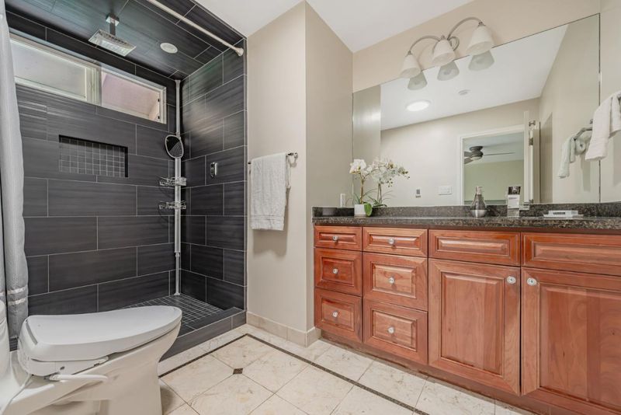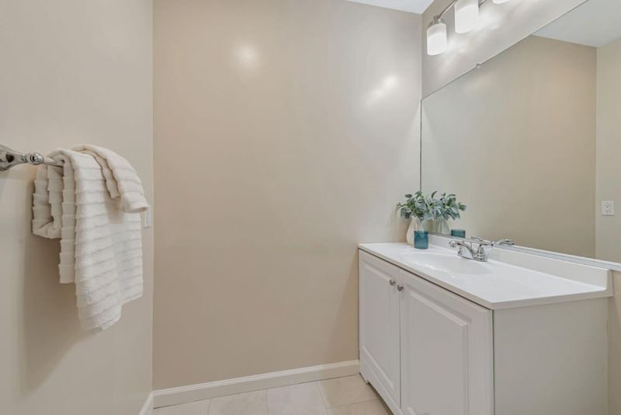
$3,200,000
2,710
SQ FT
$1,181
SQ/FT
1521 Cherrywood Drive
@ Parkwood Dr - 430 - Laurelwood Etc., San Mateo
- 5 Bed
- 3 (2/1) Bath
- 2 Park
- 2,710 sqft
- SAN MATEO
-

Welcome Home to 1521 Cherrywood Dr - A standout 5 bedrooms + office, 2.5 bath retreat nested in one of San Mateos most sought-after Laurelwood neighborhoods. Set on a generous ~8700 sq. ft. parcel, this 1975 built home offers ~2710 sq. ft. of thoughtfully designed living space, perfect for families and entertaining. The home welcomes you with a spacious floor plan, an elegant staircase, a sun filled living room with a fireplace and an Inviting formal dining room with sliding doors to the lush gardens. The heart of this home is a well-appointed kitchen with a majestic inviting island - a place to create memories with family and friends. The cozy family room flows directly into a large private oasis backyard. Imagine hosting a private party within a serene garden space under mature trees and a waterfall. Office conveniently located on ground level and 5 private bedrooms upstairs. Additional features include, cherrywood hardwood floors, gourmet granite countertops, custom cabinetry, stainless steel appliances, sit in kitchen, radiant flooring in the primary bath, putting green, seperate laundry room and an attached 2 car garage. This centrally located Laurelwood enclave has easy access to premium schools, shopping destinations, scenic trails, parks and major commuter routes.
- Days on Market
- 4 days
- Current Status
- Active
- Original Price
- $3,200,000
- List Price
- $3,200,000
- On Market Date
- Aug 21, 2025
- Property Type
- Single Family Home
- Area
- 430 - Laurelwood Etc.
- Zip Code
- 94403
- MLS ID
- ML82018904
- APN
- 041-512-010
- Year Built
- 1975
- Stories in Building
- 2
- Possession
- COE
- Data Source
- MLSL
- Origin MLS System
- MLSListings, Inc.
Walden School
Private 8-12 Nonprofit
Students: NA Distance: 0.7mi
Gateway Center
Public 9-12 Opportunity Community
Students: 12 Distance: 0.8mi
Hillsdale High School
Public 9-12 Secondary
Students: 1569 Distance: 0.9mi
Margaret J. Kemp
Public 7-12
Students: 9 Distance: 1.0mi
Fox Elementary School
Public K-5 Elementary
Students: 491 Distance: 1.0mi
Abbott Middle School
Public 6-8 Middle, Yr Round
Students: 813 Distance: 1.1mi
- Bed
- 5
- Bath
- 3 (2/1)
- Double Sinks, Half on Ground Floor, Showers over Tubs - 2+, Tile
- Parking
- 2
- Attached Garage, On Street
- SQ FT
- 2,710
- SQ FT Source
- Unavailable
- Lot SQ FT
- 8,740.0
- Lot Acres
- 0.200643 Acres
- Kitchen
- Cooktop - Gas, Countertop - Granite, Dishwasher, Exhaust Fan, Garbage Disposal, Hood Over Range, Island, Microwave, Oven Range - Gas, Refrigerator, Trash Compactor
- Cooling
- None
- Dining Room
- Dining "L", Dining Area, Eat in Kitchen
- Disclosures
- NHDS Report
- Family Room
- Separate Family Room
- Flooring
- Carpet, Hardwood, Tile
- Foundation
- Crawl Space
- Fire Place
- Living Room
- Heating
- Central Forced Air
- Laundry
- Inside, Washer / Dryer
- Views
- Neighborhood
- Possession
- COE
- Fee
- Unavailable
MLS and other Information regarding properties for sale as shown in Theo have been obtained from various sources such as sellers, public records, agents and other third parties. This information may relate to the condition of the property, permitted or unpermitted uses, zoning, square footage, lot size/acreage or other matters affecting value or desirability. Unless otherwise indicated in writing, neither brokers, agents nor Theo have verified, or will verify, such information. If any such information is important to buyer in determining whether to buy, the price to pay or intended use of the property, buyer is urged to conduct their own investigation with qualified professionals, satisfy themselves with respect to that information, and to rely solely on the results of that investigation.
School data provided by GreatSchools. School service boundaries are intended to be used as reference only. To verify enrollment eligibility for a property, contact the school directly.
