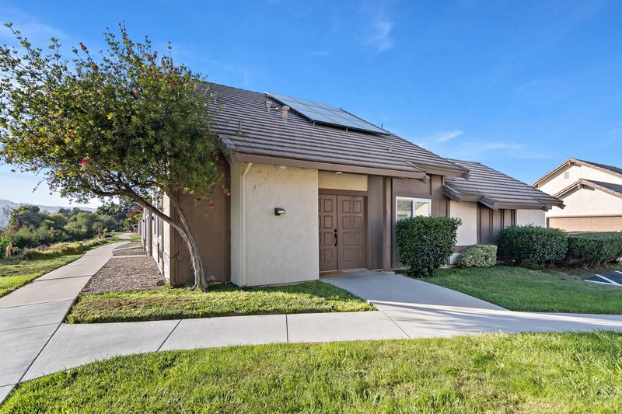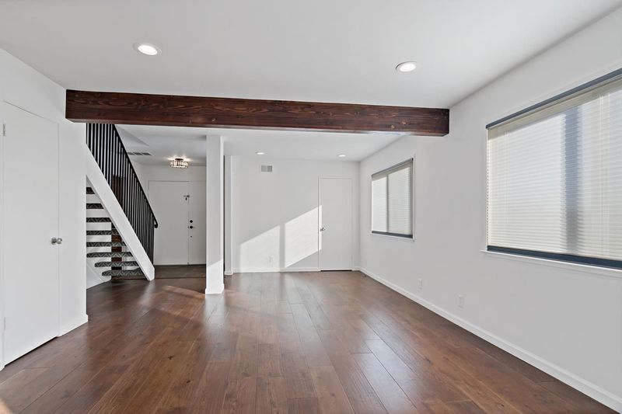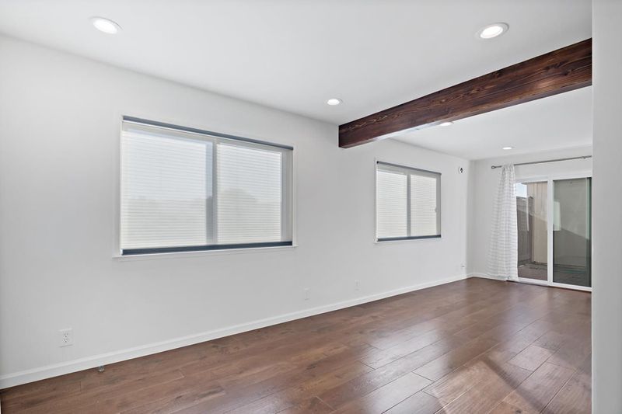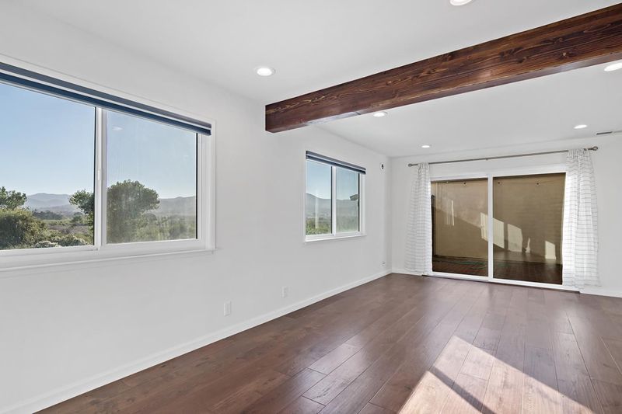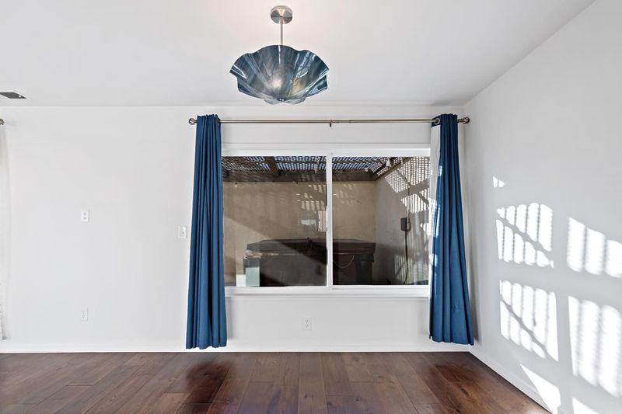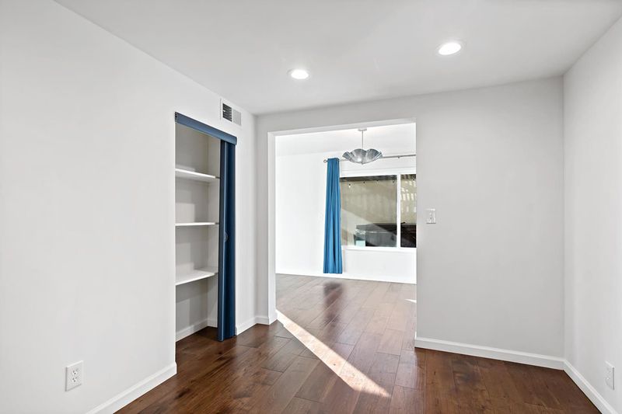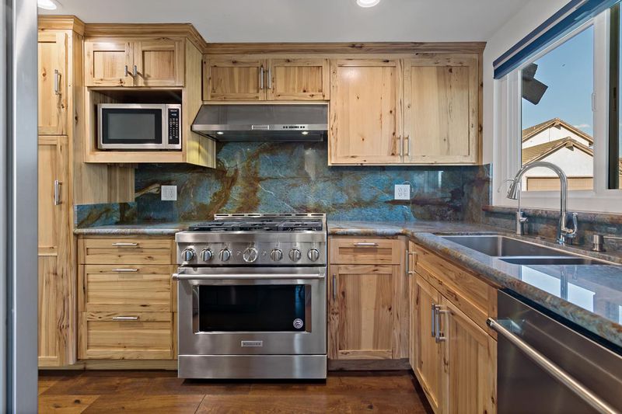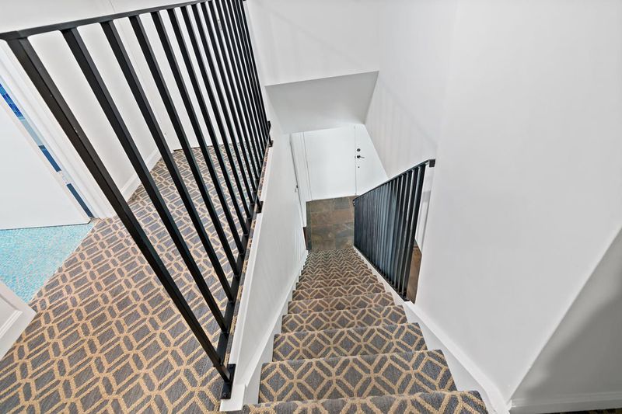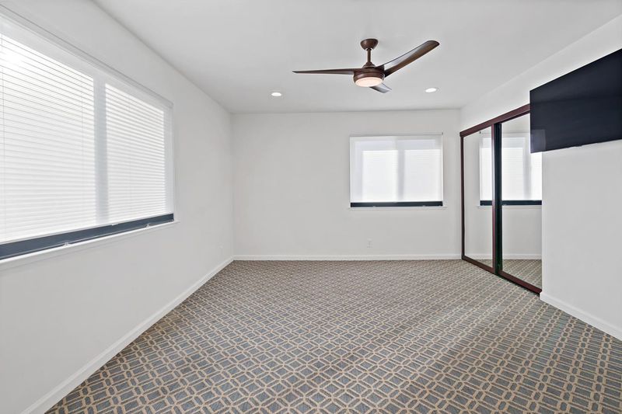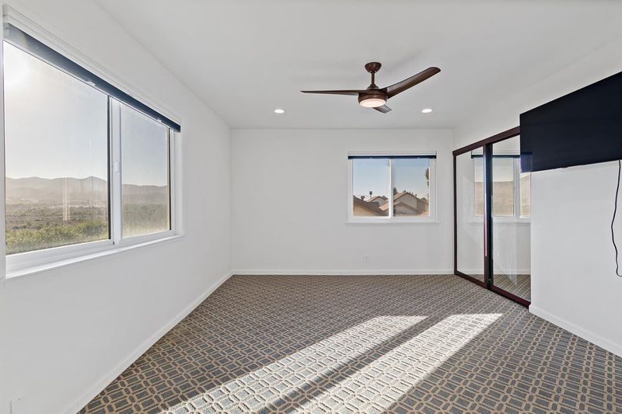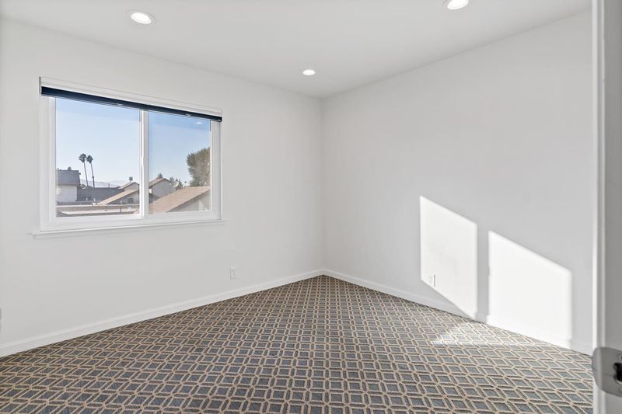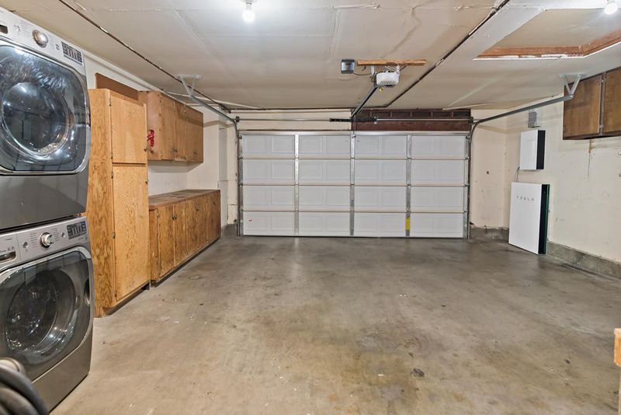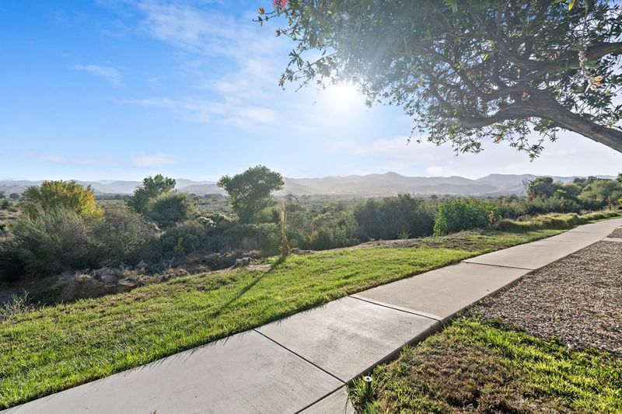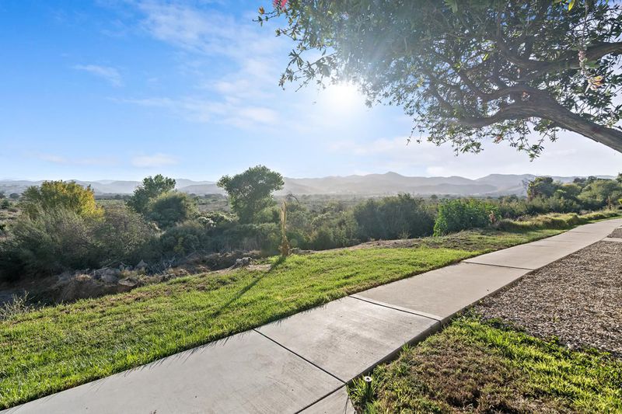
$465,000
1,305
SQ FT
$356
SQ/FT
86 River Drive
@ Rio Vista Drive - 97 - King City/Pine Canyon, King City
- 2 Bed
- 3 (2/1) Bath
- 2 Park
- 1,305 sqft
- KING CITY
-

Experience luxury, comfort, and sustainability in this beautifully upgraded home overlooking the Salinas River. Designed with both style and technology in mind, this property features a Tesla charging station, Tesla battery system, and solar panels, providing efficient and eco-friendly living. Inside, you'll find a modern open floor plan with beautiful wood flooring, carpet, and a gorgeous, exposed wood support beam in the spacious living area. The living room features automatic window shades with blackout and sheer settings, and two new windows framing tranquil river views. Bathrooms showcase Toto toilets with heated seats and built in bidets. The kitchen is a showstopper, featuring Blue Louise granite countertops, old hickory custom cabinetry, kitchen aid appliances, a six-burner stove, extra-large refrigerator, reverse osmosis water filtration system, and a newly added pantry cabinet. Step outside to relax in your private hot tub set in a low-maintenance area. Enjoy the best of modern comfort in this remodeled, energy-efficient home designed for easy living and everyday relaxation.
- Days on Market
- 12 days
- Current Status
- Active
- Original Price
- $465,000
- List Price
- $465,000
- On Market Date
- Oct 9, 2025
- Property Type
- Single Family Home
- Area
- 97 - King City/Pine Canyon
- Zip Code
- 93930
- MLS ID
- ML82024274
- APN
- 026-441-019-000
- Year Built
- 1975
- Stories in Building
- 2
- Possession
- COE
- Data Source
- MLSL
- Origin MLS System
- MLSListings, Inc.
Portola-Butler Continuation High School
Public 9-12 Continuation
Students: 42 Distance: 0.5mi
Pinnacle Academy Charter - Independent Study
Charter 9-12
Students: 77 Distance: 0.5mi
King City High School
Public 9-12 Secondary
Students: 1084 Distance: 0.6mi
King City Arts Magnet
Public K-5 Elementary
Students: 478 Distance: 0.7mi
New Life Christian School
Private K-12
Students: 9 Distance: 0.8mi
Bitterwater-Tully Elementary School
Public K-8 Elementary
Students: 35 Distance: 0.9mi
- Bed
- 2
- Bath
- 3 (2/1)
- Bidet, Half on Ground Floor, Primary - Stall Shower(s), Shower and Tub, Updated Bath
- Parking
- 2
- Attached Garage
- SQ FT
- 1,305
- SQ FT Source
- Unavailable
- Lot SQ FT
- 1,788.0
- Lot Acres
- 0.041047 Acres
- Kitchen
- Cooktop - Gas, Countertop - Granite, Garbage Disposal, Microwave, Oven Range, Refrigerator
- Cooling
- Ceiling Fan, Central AC
- Dining Room
- Dining Area
- Disclosures
- Natural Hazard Disclosure
- Family Room
- No Family Room
- Flooring
- Carpet, Tile, Wood
- Foundation
- Concrete Perimeter
- Heating
- Forced Air
- Laundry
- Dryer, In Garage, Washer
- Possession
- COE
- * Fee
- $250
- Name
- Village Oaks
- *Fee includes
- Exterior Painting, Fencing, Maintenance - Common Area, and Roof
MLS and other Information regarding properties for sale as shown in Theo have been obtained from various sources such as sellers, public records, agents and other third parties. This information may relate to the condition of the property, permitted or unpermitted uses, zoning, square footage, lot size/acreage or other matters affecting value or desirability. Unless otherwise indicated in writing, neither brokers, agents nor Theo have verified, or will verify, such information. If any such information is important to buyer in determining whether to buy, the price to pay or intended use of the property, buyer is urged to conduct their own investigation with qualified professionals, satisfy themselves with respect to that information, and to rely solely on the results of that investigation.
School data provided by GreatSchools. School service boundaries are intended to be used as reference only. To verify enrollment eligibility for a property, contact the school directly.
