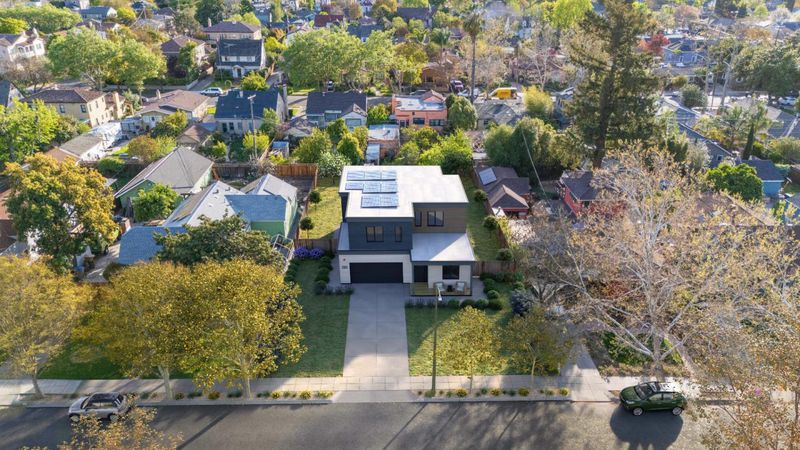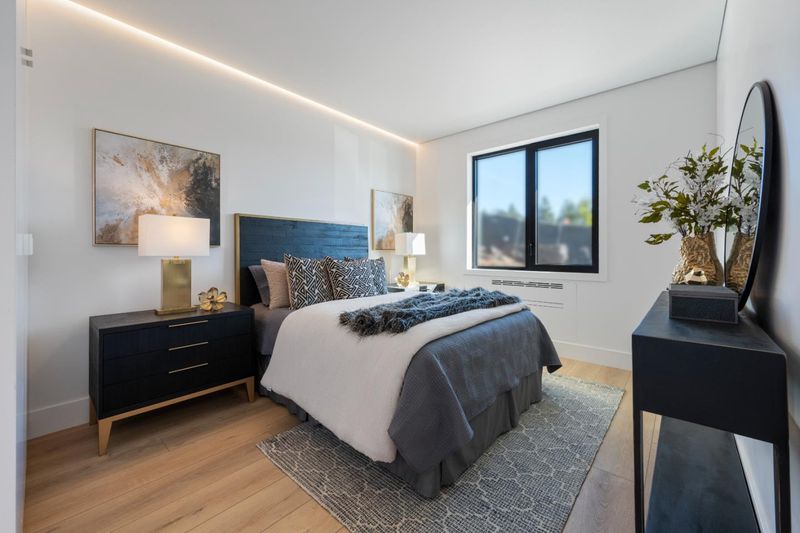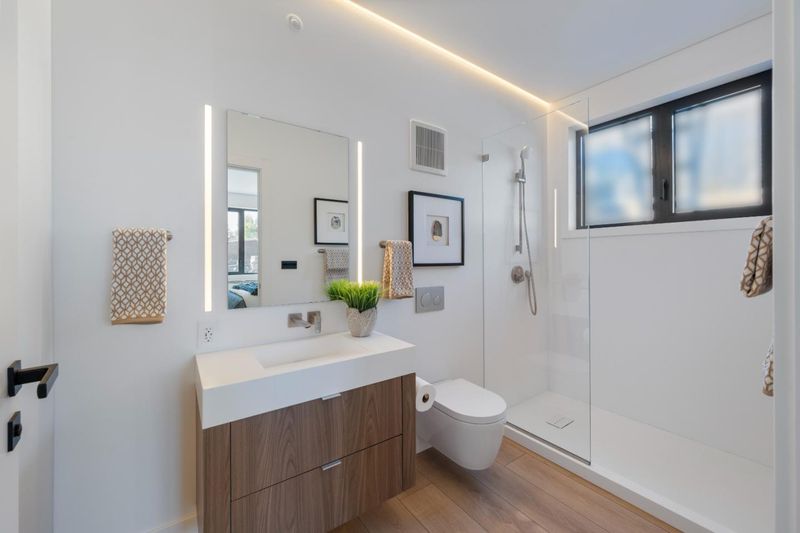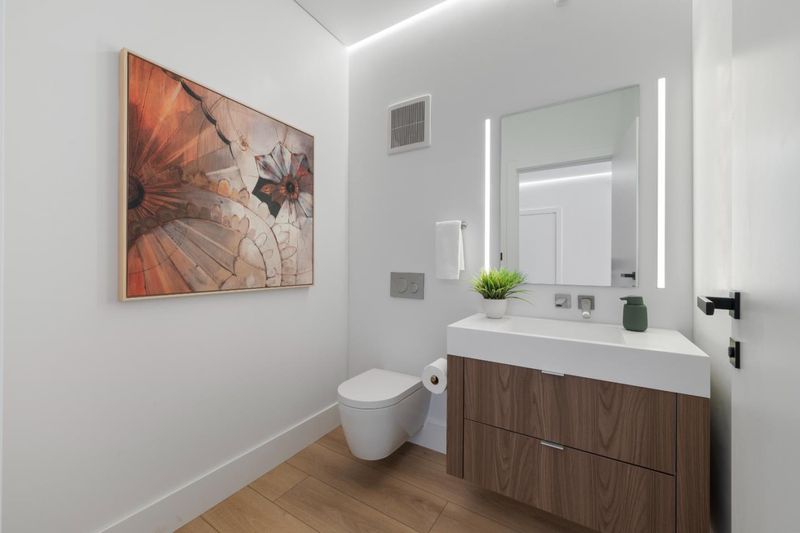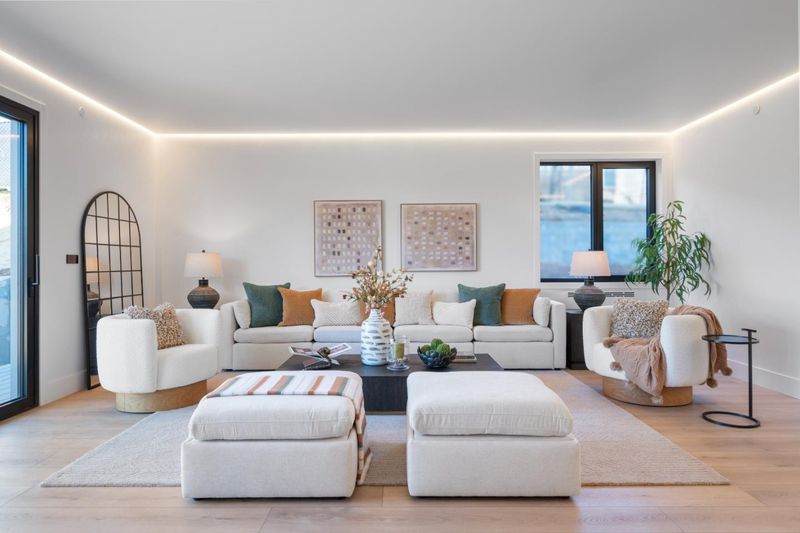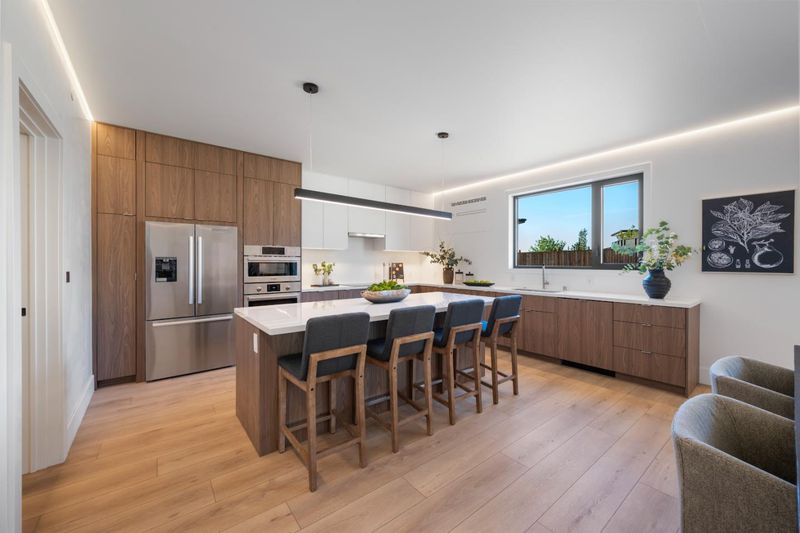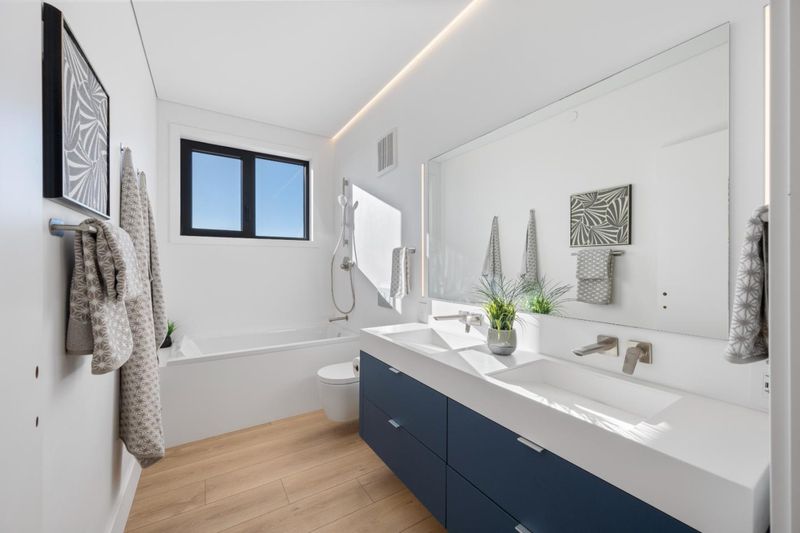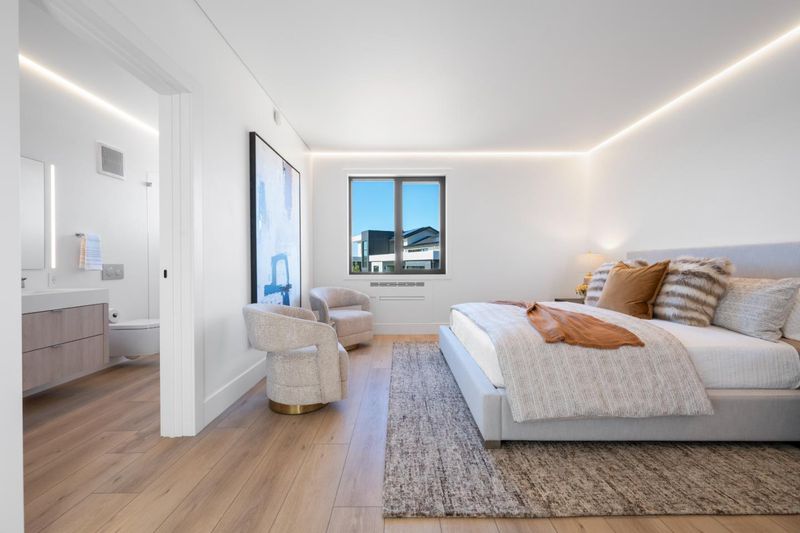
$2,498,000
2,948
SQ FT
$847
SQ/FT
551 South 15th Street
@ E. William St - 9 - Central San Jose, San Jose
- 5 Bed
- 4 (3/1) Bath
- 2 Park
- 2,948 sqft
- SAN JOSE
-

Experience elevated city living at 551 S 15th Street, San Jose - a modern Veev residence that redefines urban luxury. Designed with clean architectural lines, sustainable construction, and cutting-edge smart-home technology, this home offers a seamless blend of sophistication and function. Expansive windows, open-concept layouts, and premium finishes create a living space that feels both refined and effortlessly modern. Just minutes from the heart of Downtown San Jose, youll be steps away from acclaimed dining, nightlife, and cultural attractions like San Pedro Square Market, SAP Center, and the Tech Interactive. Nearby parks, trails, and local events bring balance to the citys vibrant energy. As the Bay Areas hub for innovation, Downtown San Jose offers unmatched connectivity - with major tech campuses, a growing arts scene, and excellent transit options including Caltrain, VTA Light Rail, and easy freeway access (I-280, 101, 87). 551 S 15th Street delivers a bold modern lifestyle, set within the dynamic and thriving core of Downtown San Jose.
- Days on Market
- 1 day
- Current Status
- Active
- Original Price
- $2,498,000
- List Price
- $2,498,000
- On Market Date
- Sep 25, 2025
- Property Type
- Single Family Home
- Area
- 9 - Central San Jose
- Zip Code
- 95112
- MLS ID
- ML82022918
- APN
- 472-30-049
- Year Built
- 2025
- Stories in Building
- Unavailable
- Possession
- Upon Completion
- Data Source
- MLSL
- Origin MLS System
- MLSListings, Inc.
Selma Olinder Elementary School
Public K-5 Elementary
Students: 353 Distance: 0.3mi
Lowell Elementary School
Public K-5 Elementary
Students: 286 Distance: 0.5mi
McKinley Elementary School
Public K-6 Elementary
Students: 286 Distance: 0.6mi
Legacy Academy
Charter 6-8
Students: 13 Distance: 0.6mi
Notre Dame High School San Jose
Private 9-12 Secondary, Religious, All Female
Students: 630 Distance: 0.8mi
St. Patrick Elementary School
Private PK-12 Elementary, Religious, Coed
Students: 251 Distance: 0.8mi
- Bed
- 5
- Bath
- 4 (3/1)
- Double Sinks, Full on Ground Floor, Half on Ground Floor, Primary - Stall Shower(s), Shower over Tub - 1, Stall Shower - 2+
- Parking
- 2
- Attached Garage
- SQ FT
- 2,948
- SQ FT Source
- Unavailable
- Lot SQ FT
- 10,080.0
- Lot Acres
- 0.231405 Acres
- Kitchen
- Countertop - Solid Surface / Corian, Dishwasher, Garbage Disposal, Island, Microwave, Oven - Built-In, Pantry, Refrigerator, Wine Refrigerator
- Cooling
- Window / Wall Unit
- Dining Room
- Dining Area in Living Room
- Disclosures
- Natural Hazard Disclosure
- Family Room
- No Family Room
- Foundation
- Other
- Heating
- Individual Room Controls
- Laundry
- Inside, Upper Floor
- Possession
- Upon Completion
- Fee
- Unavailable
MLS and other Information regarding properties for sale as shown in Theo have been obtained from various sources such as sellers, public records, agents and other third parties. This information may relate to the condition of the property, permitted or unpermitted uses, zoning, square footage, lot size/acreage or other matters affecting value or desirability. Unless otherwise indicated in writing, neither brokers, agents nor Theo have verified, or will verify, such information. If any such information is important to buyer in determining whether to buy, the price to pay or intended use of the property, buyer is urged to conduct their own investigation with qualified professionals, satisfy themselves with respect to that information, and to rely solely on the results of that investigation.
School data provided by GreatSchools. School service boundaries are intended to be used as reference only. To verify enrollment eligibility for a property, contact the school directly.
