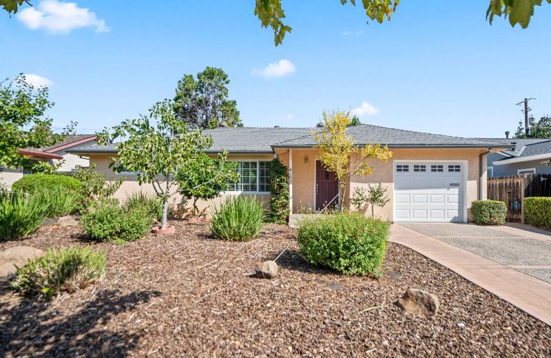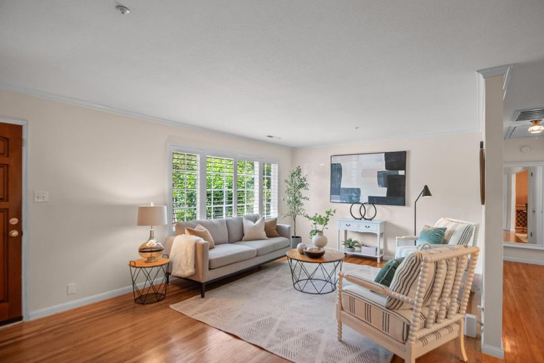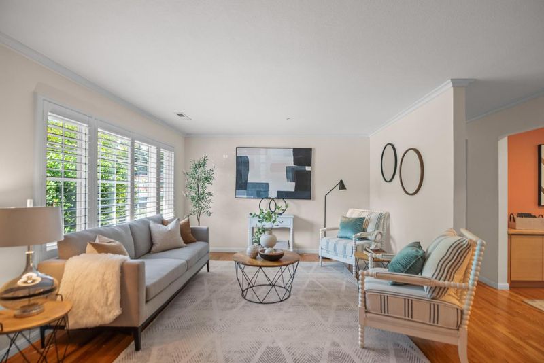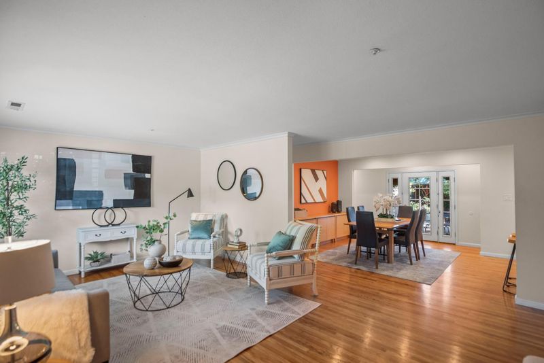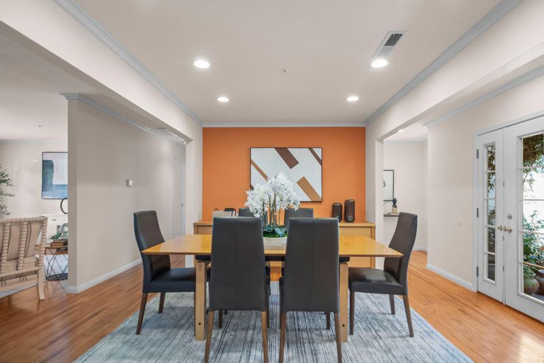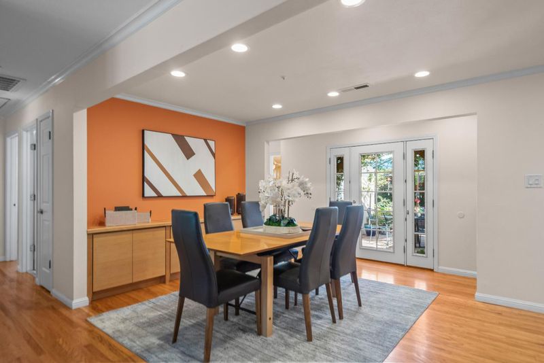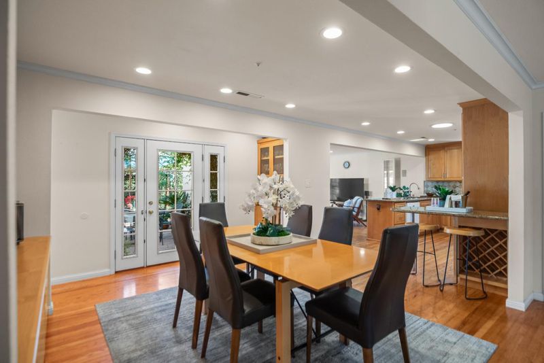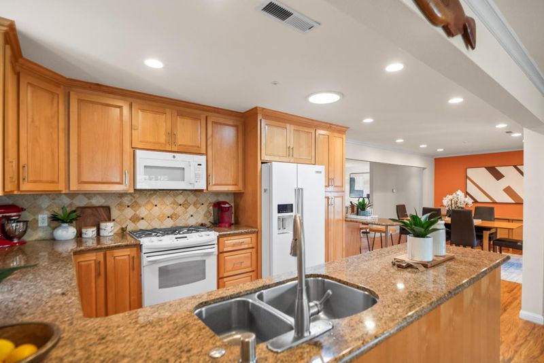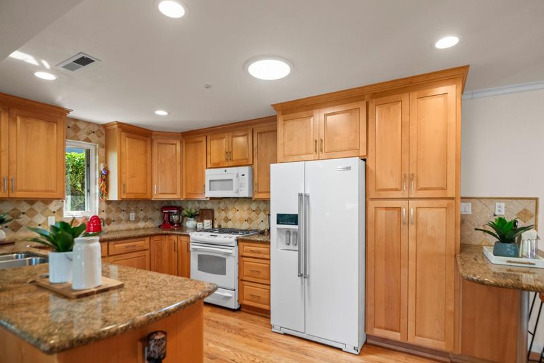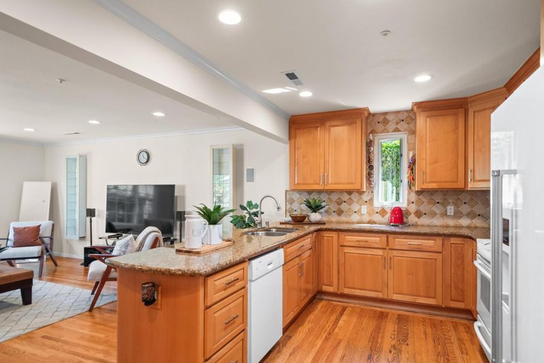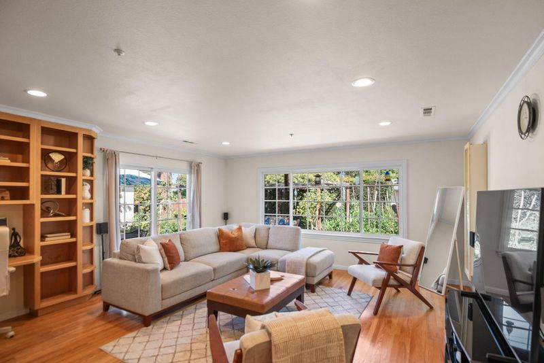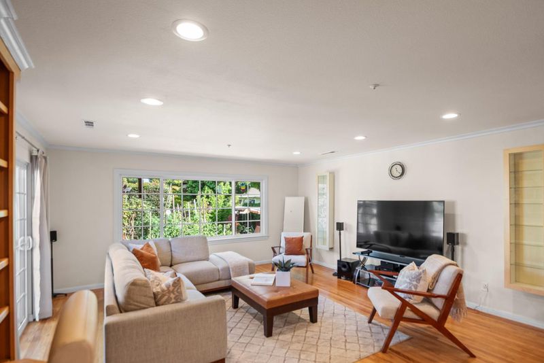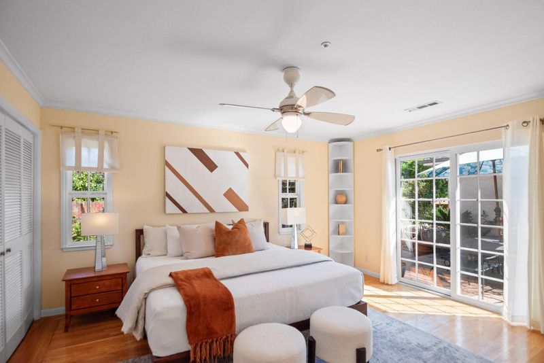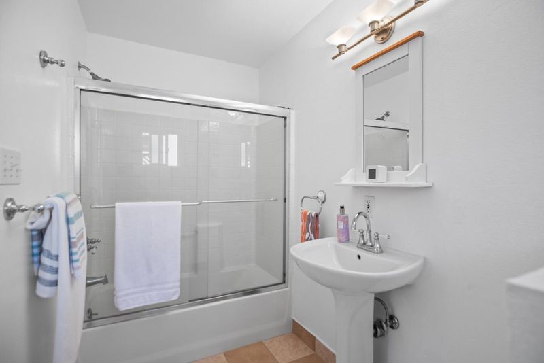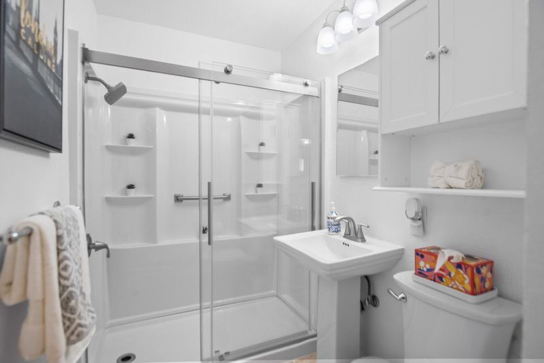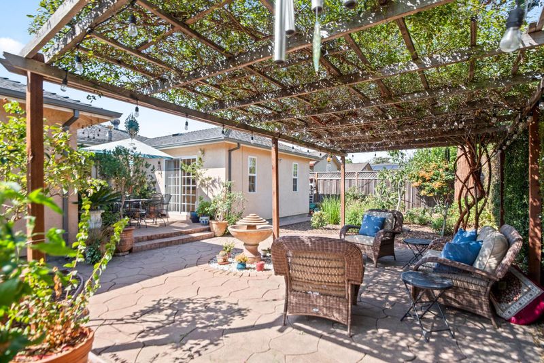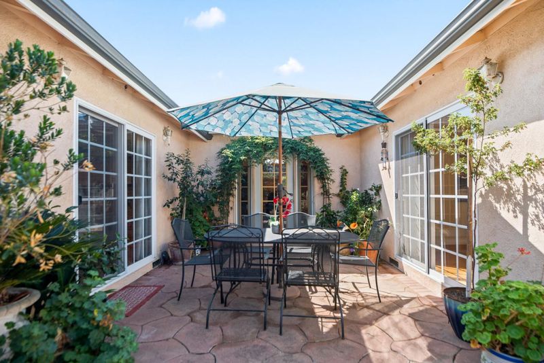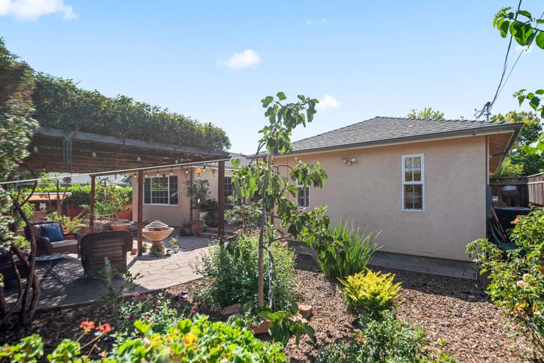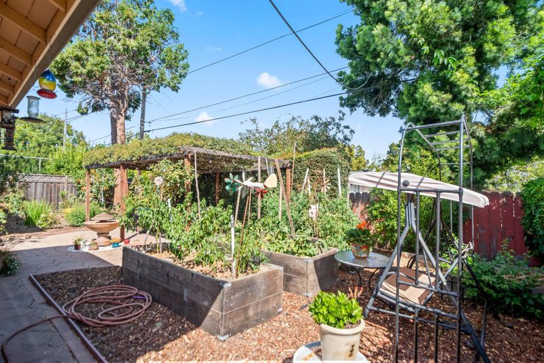
$2,598,000
1,770
SQ FT
$1,468
SQ/FT
1075 Hudson Way
@ Grape Ave - 19 - Sunnyvale, Sunnyvale
- 3 Bed
- 2 Bath
- 1 Park
- 1,770 sqft
- SUNNYVALE
-

-
Sat Sep 27, 1:30 pm - 4:30 pm
Free Ice Cream! Come enjoy artisan ice cream while you tour the home!
-
Sun Sep 28, 1:30 pm - 4:30 pm
Free Ice Cream! Come enjoy artisan ice cream while you tour the home!
Charming home with true backyard oasis around corner from Cherry Chase Elementary! The living room welcomes you with natural light streaming through wide picture windows with views of the delightful tree-lined street. The kitchen features a peninsula with built-in wine storage & bar seating ideal for casual dining that flows into the dining area with glass doors opening to the backyard, perfect for seamless indoor-outdoor entertaining. Another peninsula looks into the spacious family room, which is well-suited for movie nights, relaxing with loved ones, or dedicated work-from-home space. All bedrooms thoughtfully placed in separate wing for privacy & quiet, each with generous closet space. Step outside to a spectacular backyard retreat featuring patio for seating, trellis draped in flowering vines, raised garden beds, pomegranate & fig trees, & serene babbling fountain. An attractive, low-maintenance front yard with pomegranate, peach, fig, apricot, tangerine, & lemon trees completes your outdoor sanctuary. Unbeatable location in the heart of Silicon Valley near major tech employers, close to commuter routes, & surrounded by upscale amenities. Plus, students have access to excellent schools in Cherry Chase Elementary, Sunnyvale Middle, & Homestead High (buyer to verify)!
- Days on Market
- 0 days
- Current Status
- Active
- Original Price
- $2,598,000
- List Price
- $2,598,000
- On Market Date
- Sep 24, 2025
- Property Type
- Single Family Home
- Area
- 19 - Sunnyvale
- Zip Code
- 94087
- MLS ID
- ML82022659
- APN
- 198-23-007
- Year Built
- 1953
- Stories in Building
- 1
- Possession
- Unavailable
- Data Source
- MLSL
- Origin MLS System
- MLSListings, Inc.
Cherry Chase Elementary School
Public K-5 Elementary, Coed
Students: 835 Distance: 0.2mi
Sunnyvale Middle School
Public 6-8 Middle
Students: 1211 Distance: 0.4mi
Stratford School
Private K-5 Elementary, Core Knowledge
Students: 293 Distance: 0.6mi
Alta Vista High School
Public 9-12 Continuation
Students: 79 Distance: 0.6mi
Cumberland Elementary School
Public K-5 Elementary
Students: 806 Distance: 0.7mi
Sunnyvale Christian
Private K-5 Elementary, Religious, Coed
Students: 110 Distance: 0.7mi
- Bed
- 3
- Bath
- 2
- Shower over Tub - 1, Stall Shower
- Parking
- 1
- Attached Garage, Gate / Door Opener
- SQ FT
- 1,770
- SQ FT Source
- Unavailable
- Lot SQ FT
- 6,000.0
- Lot Acres
- 0.137741 Acres
- Kitchen
- Countertop - Granite, Dishwasher, Garbage Disposal, Microwave, Oven Range - Gas, Refrigerator
- Cooling
- Ceiling Fan, Central AC
- Dining Room
- Dining Area
- Disclosures
- Natural Hazard Disclosure
- Family Room
- Separate Family Room
- Flooring
- Hardwood, Tile
- Foundation
- Crawl Space
- Heating
- Central Forced Air
- Laundry
- In Garage, Tub / Sink, Washer / Dryer
- Views
- Neighborhood
- Fee
- Unavailable
MLS and other Information regarding properties for sale as shown in Theo have been obtained from various sources such as sellers, public records, agents and other third parties. This information may relate to the condition of the property, permitted or unpermitted uses, zoning, square footage, lot size/acreage or other matters affecting value or desirability. Unless otherwise indicated in writing, neither brokers, agents nor Theo have verified, or will verify, such information. If any such information is important to buyer in determining whether to buy, the price to pay or intended use of the property, buyer is urged to conduct their own investigation with qualified professionals, satisfy themselves with respect to that information, and to rely solely on the results of that investigation.
School data provided by GreatSchools. School service boundaries are intended to be used as reference only. To verify enrollment eligibility for a property, contact the school directly.
