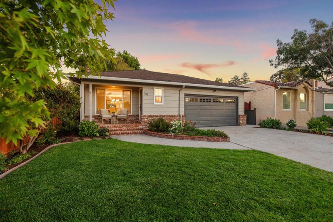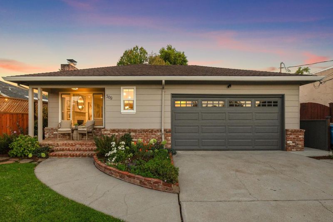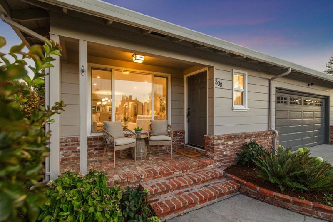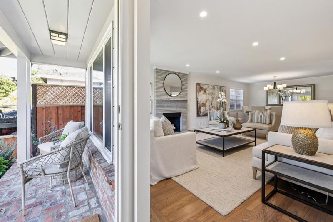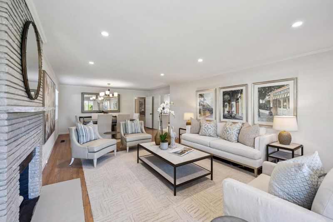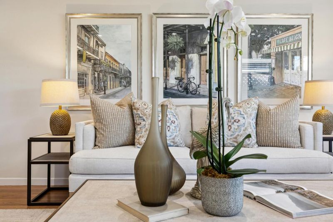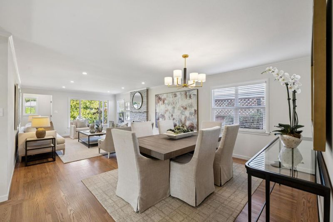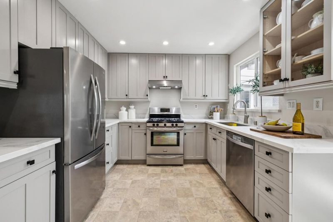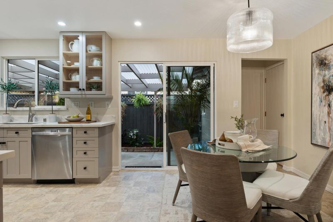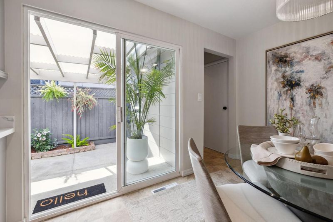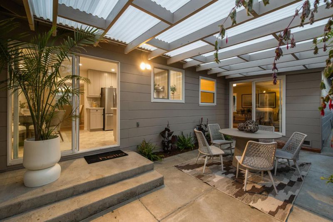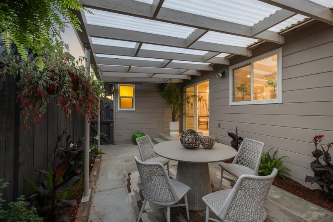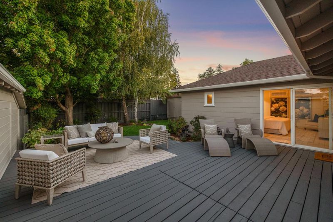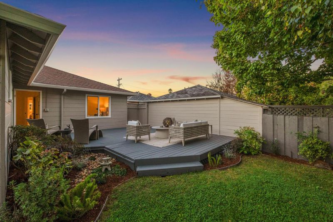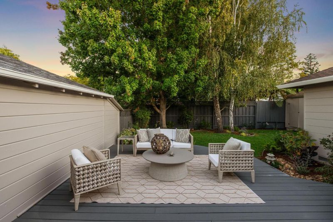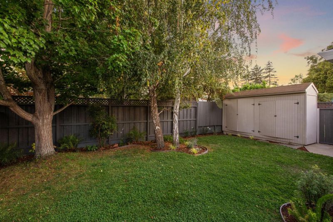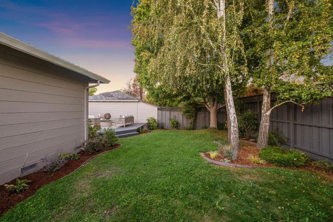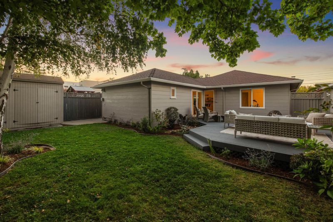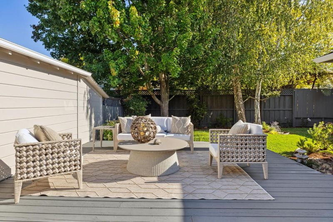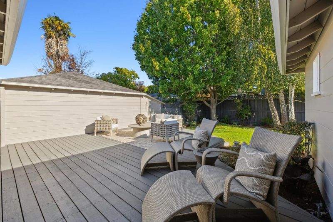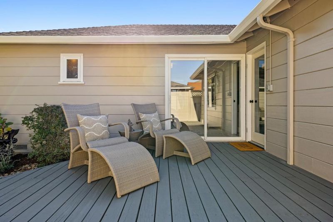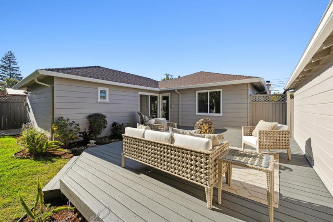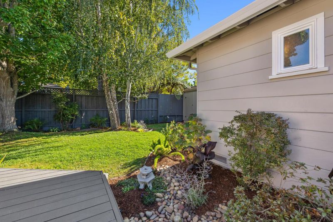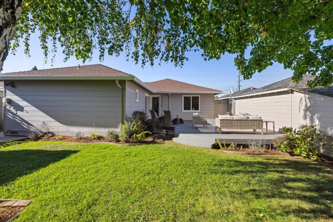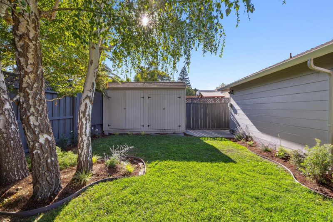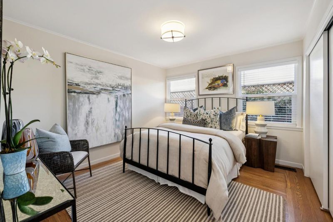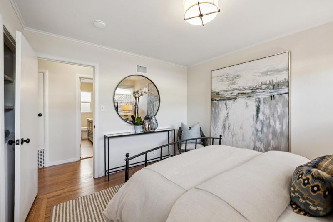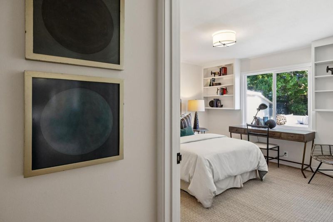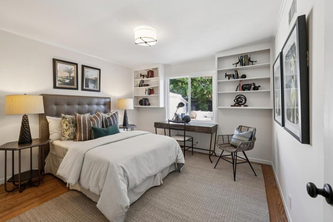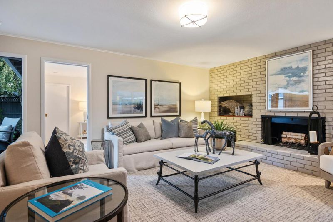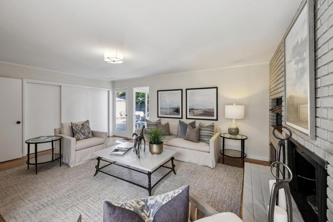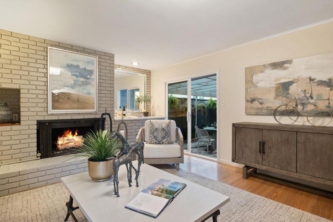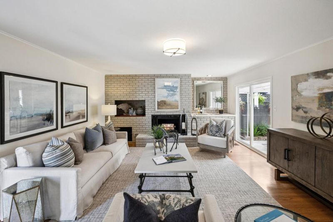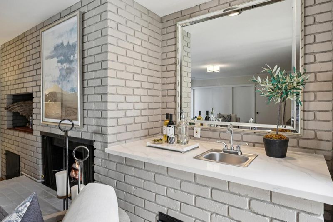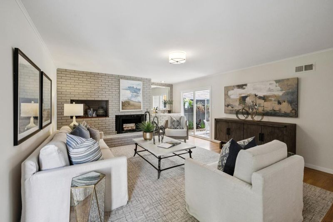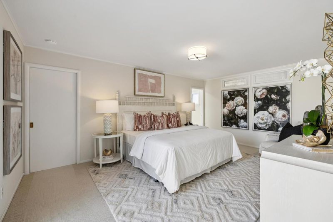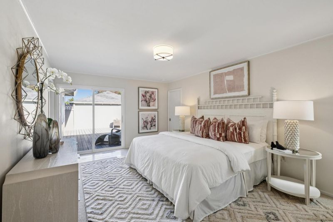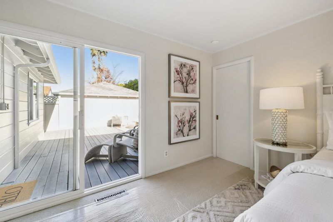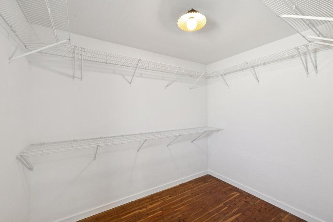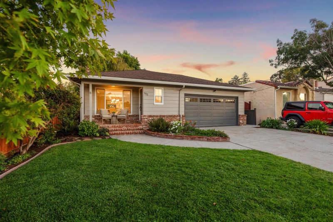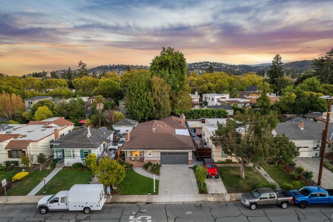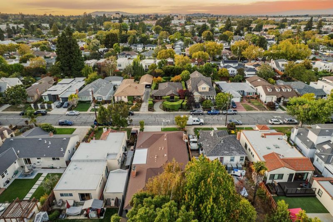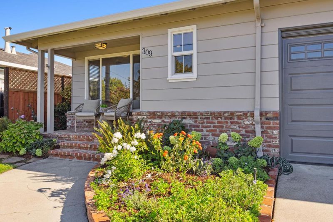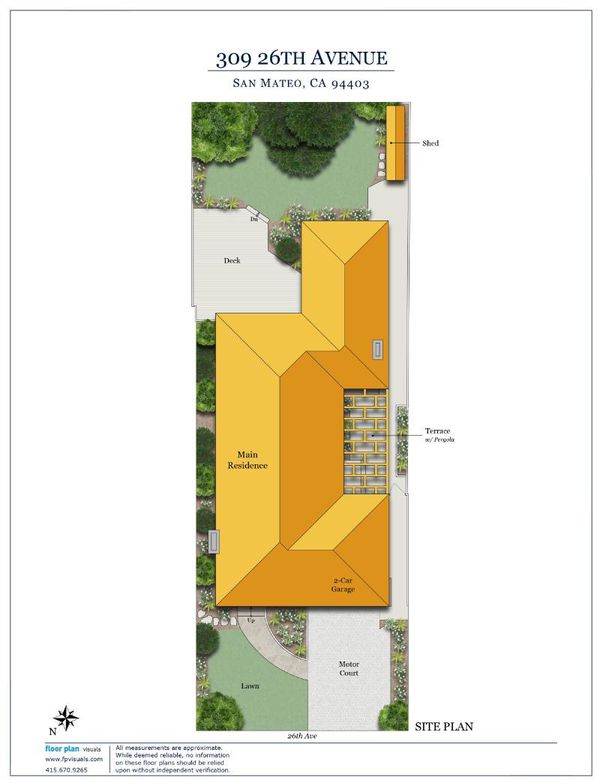
$1,998,000
1,890
SQ FT
$1,057
SQ/FT
309 26th Avenue
@ Hacienda St. - 427 - Beresford Manor Etc., San Mateo
- 3 Bed
- 3 (2/1) Bath
- 2 Park
- 1,890 sqft
- SAN MATEO
-

-
Sat Sep 27, 12:00 pm - 4:00 pm
Priceless Beresford Manor Home Recently Remodeled With Wonderful Yard
-
Sun Sep 28, 12:00 pm - 4:00 pm
GORGEOUS Mid-Century Charmer With Multiple Outdoor Entertaining Spaces ~
Mid-century charmer in sought-after Beresford Manor near schools, parks, shopping, and the neighborhood Farmers Market. Traditional in style and well-cared-for, this single-level home boasts an 1890 sq. ft. layout with pleasant surprises indoors and out. Home highlights include a formal living room with floor-to-ceiling stacked stone fireplace and open dining area with modern chandelier, an eat-in kitchen anchored by striking stone countertops that add refinement and complement tones in the cabinetry and suite of stainless steel appliances, and a family room with a stunning wall of painted brick that integrates a fireplace, wet bar and barbecue, and opens to the side atrium (shared with kitchen) and private backyard oasis with a deck, emerald lawn and stately, verdant trees. Adding to the appeal, a privately situated bedroom suite also opens to the peaceful back yard for private rendezvous and late night stargazing. With a freshly painted interior and exterior, refinished hardwood floors, recessed lighting, and new light fixtures, kitchen counters, carpeting, fencing and refreshed landscaping, this turnkey home is ready for year-round enjoyment.
- Days on Market
- 1 day
- Current Status
- Active
- Original Price
- $1,998,000
- List Price
- $1,998,000
- On Market Date
- Sep 25, 2025
- Property Type
- Single Family Home
- Area
- 427 - Beresford Manor Etc.
- Zip Code
- 94403
- MLS ID
- ML82022807
- APN
- 039-166-100
- Year Built
- 1952
- Stories in Building
- 1
- Possession
- Unavailable
- Data Source
- MLSL
- Origin MLS System
- MLSListings, Inc.
St. Gregory
Private K-8 Elementary, Religious, Coed
Students: 321 Distance: 0.2mi
Beresford Elementary School
Public K-5 Elementary
Students: 271 Distance: 0.2mi
Grace Lutheran School
Private K-8 Elementary, Religious, Nonprofit
Students: 58 Distance: 0.3mi
Compass High School
Private 9-12 Coed
Students: 27 Distance: 0.3mi
Meadow Heights Elementary School
Public K-5 Elementary
Students: 339 Distance: 0.4mi
Junipero Serra High School
Private 9-12 Secondary, Religious, All Male
Students: 880 Distance: 0.4mi
- Bed
- 3
- Bath
- 3 (2/1)
- Primary - Stall Shower(s), Shower and Tub
- Parking
- 2
- Attached Garage
- SQ FT
- 1,890
- SQ FT Source
- Unavailable
- Lot SQ FT
- 5,751.0
- Lot Acres
- 0.132025 Acres
- Kitchen
- Countertop - Quartz, Dishwasher, Microwave, Oven Range - Electric
- Cooling
- None
- Dining Room
- Dining Area in Living Room, Eat in Kitchen
- Disclosures
- Natural Hazard Disclosure
- Family Room
- Separate Family Room
- Flooring
- Carpet, Hardwood, Vinyl / Linoleum, Wood
- Foundation
- Concrete Perimeter and Slab
- Fire Place
- Wood Burning
- Heating
- Central Forced Air - Gas
- Laundry
- In Garage
- Views
- Neighborhood
- Architectural Style
- Ranch
- Fee
- Unavailable
MLS and other Information regarding properties for sale as shown in Theo have been obtained from various sources such as sellers, public records, agents and other third parties. This information may relate to the condition of the property, permitted or unpermitted uses, zoning, square footage, lot size/acreage or other matters affecting value or desirability. Unless otherwise indicated in writing, neither brokers, agents nor Theo have verified, or will verify, such information. If any such information is important to buyer in determining whether to buy, the price to pay or intended use of the property, buyer is urged to conduct their own investigation with qualified professionals, satisfy themselves with respect to that information, and to rely solely on the results of that investigation.
School data provided by GreatSchools. School service boundaries are intended to be used as reference only. To verify enrollment eligibility for a property, contact the school directly.
