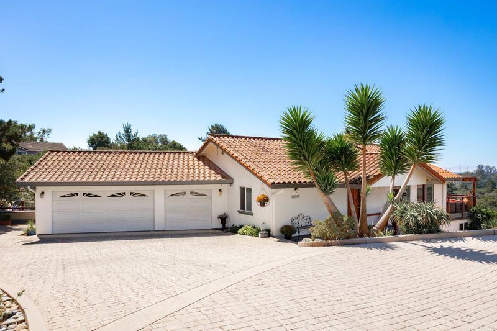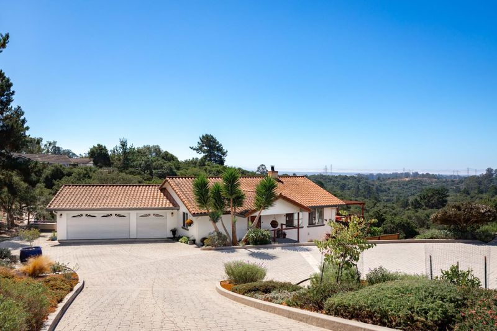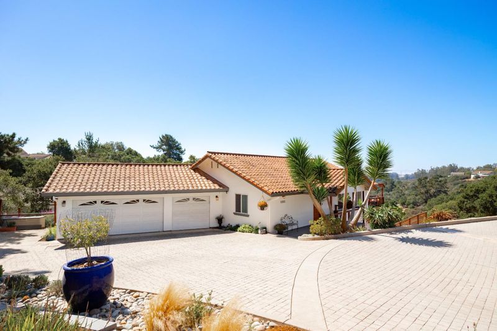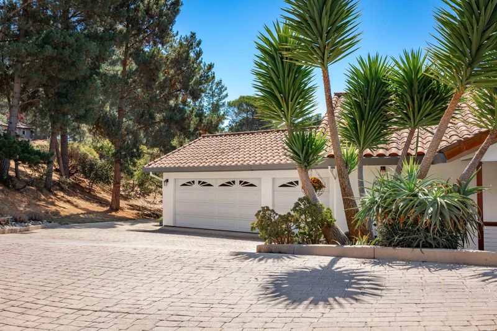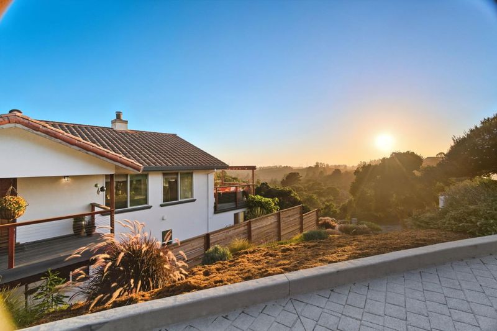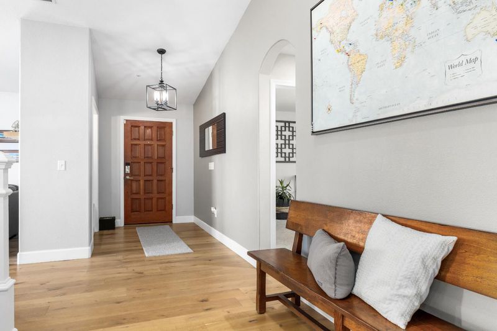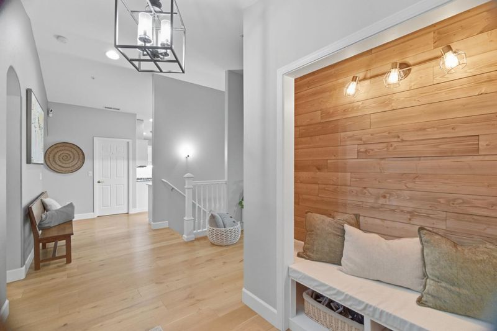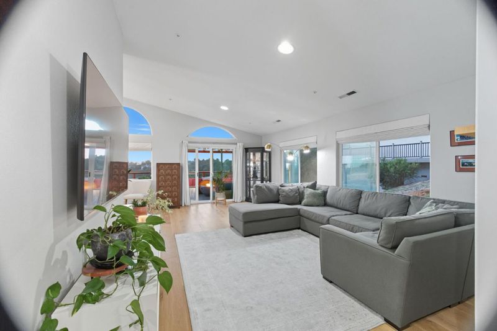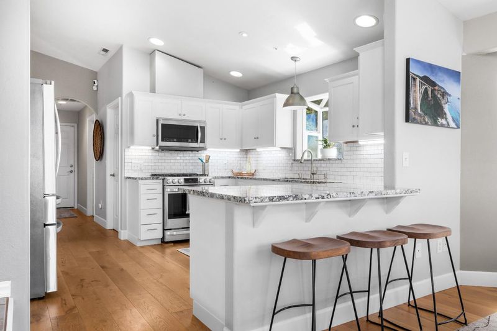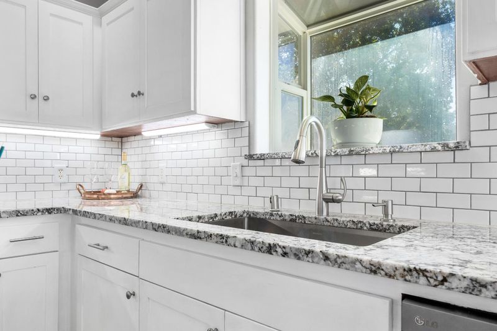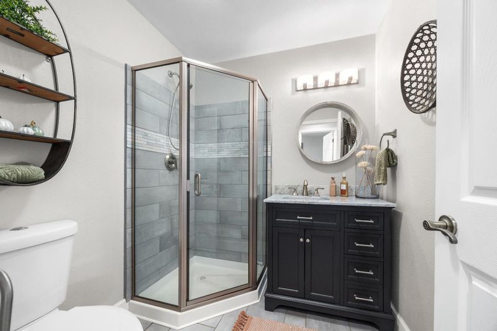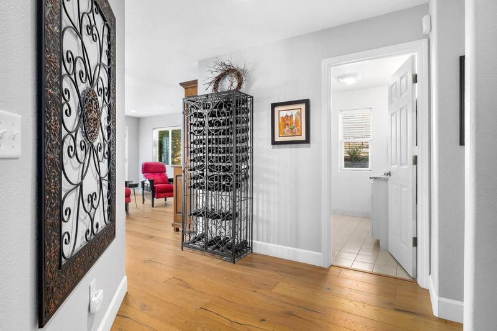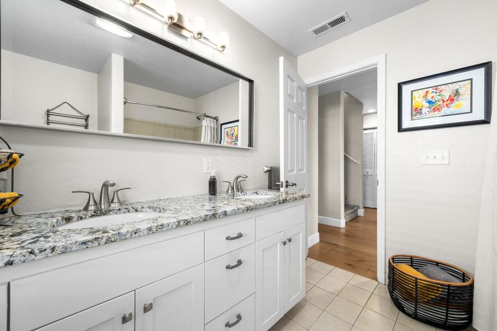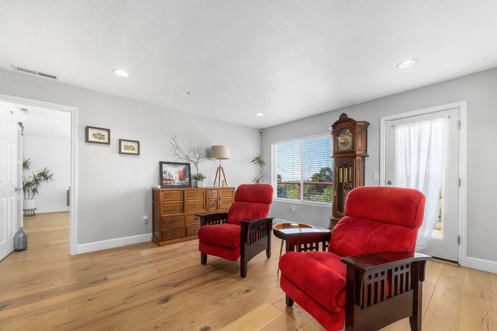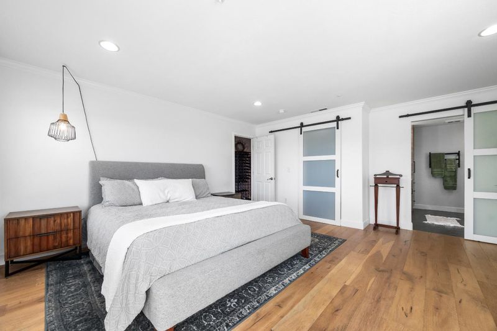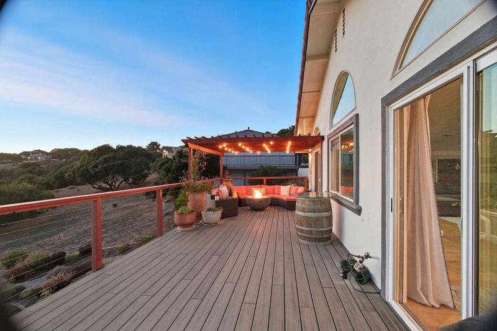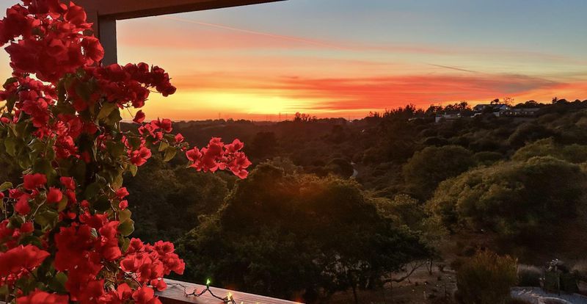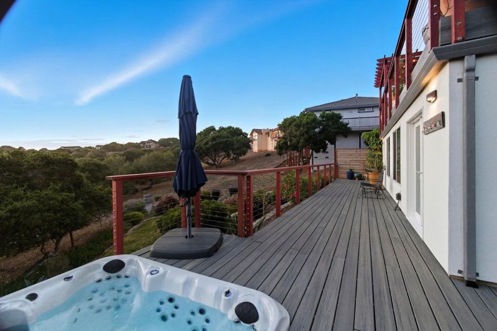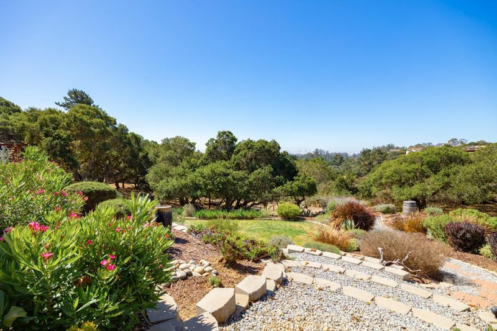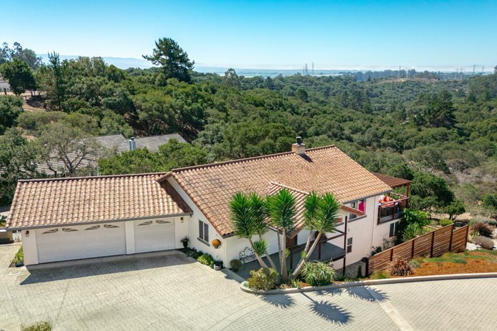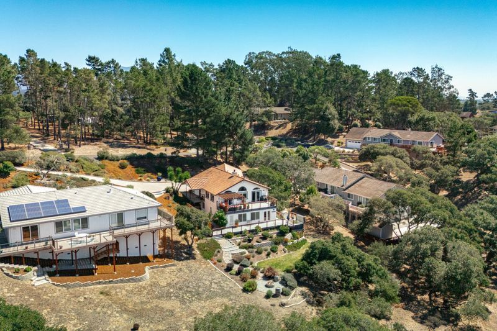
$1,199,995
2,623
SQ FT
$457
SQ/FT
18530 Berta Ridge Place
@ Berta Canyon - 136 - Pesante,Crazy Horse Cyn,Salinas Cty Club,Harrison, Salinas
- 4 Bed
- 3 Bath
- 7 Park
- 2,623 sqft
- SALINAS
-

Welcome to 18530 Berta Ridge Place, Prunedale, CA 93907, a stunning retreat nestled in the tranquil hills of Monterey County! This beautifully maintained home offers the perfect blend of privacy, comfort, and scenic beauty. Set on a spacious lot, you'll enjoy panoramic views of rolling hills and Monterey Bay, creating a serene backdrop for everyday living. Step inside to discover an inviting open-concept layout with abundant natural light, vaulted ceilings, and elegant finishes throughout. The gourmet kitchen features modern appliances, ample cabinetry, and a breakfast bar ideal for entertaining or family gatherings. The primary suite is a true sanctuary, complete with a spa-inspired bathroom with a rain shower and generous closet space. Outdoor living is a dream at this property, featuring two spacious decks, a lush backyard perfect for gardening, and plenty of room for pets. Enjoy the tranquility of country living but just minutes from Highway 101, making commutes to Salinas, Monterey, Santa Cruz, and San Jose convenient. You'll also be close to shopping, Starbucks, and the Elkhorn Slough National Estuarine Research Reserve. Don't miss your chance to own this exceptional property in one of Prunedale's most desirable gated neighborhoods. Schedule your private tour today!
- Days on Market
- 1 day
- Current Status
- Active
- Original Price
- $1,199,995
- List Price
- $1,199,995
- On Market Date
- Sep 24, 2025
- Property Type
- Single Family Home
- Area
- 136 - Pesante,Crazy Horse Cyn,Salinas Cty Club,Harrison
- Zip Code
- 93907
- MLS ID
- ML82021594
- APN
- 125-151-040-000
- Year Built
- 2004
- Stories in Building
- 2
- Possession
- COE
- Data Source
- MLSL
- Origin MLS System
- MLSListings, Inc.
North Monterey County Adult
Public n/a Adult Education
Students: NA Distance: 0.7mi
Montessori Learning Center
Private PK-8 Montessori, Coed
Students: 70 Distance: 0.7mi
Prunedale Elementary School
Public K-6 Elementary
Students: 669 Distance: 1.1mi
Central Bay High (Continuation) School
Public 9-12 Continuation
Students: 39 Distance: 1.3mi
North Monterey County Center For Independent Study
Public K-12 Alternative
Students: 128 Distance: 1.3mi
Hills View Christian School
Private K-12
Students: 15 Distance: 1.9mi
- Bed
- 4
- Bath
- 3
- Double Sinks, Shower and Tub, Stall Shower, Stone, Tile, Tub, Updated Bath
- Parking
- 7
- Attached Garage, Gate / Door Opener, Guest / Visitor Parking
- SQ FT
- 2,623
- SQ FT Source
- Unavailable
- Lot SQ FT
- 45,738.0
- Lot Acres
- 1.05 Acres
- Pool Info
- Spa / Hot Tub
- Kitchen
- Countertop - Granite, Dishwasher, Exhaust Fan, Garbage Disposal, Hood Over Range, Microwave, Oven Range - Gas, Pantry, Refrigerator
- Cooling
- None
- Dining Room
- Breakfast Bar, Dining Area, Formal Dining Room
- Disclosures
- Natural Hazard Disclosure
- Family Room
- Separate Family Room
- Flooring
- Carpet, Hardwood, Tile
- Foundation
- Concrete Perimeter, Concrete Perimeter and Slab
- Fire Place
- Gas Starter
- Heating
- Central Forced Air - Gas
- Laundry
- Gas Hookup, Washer / Dryer
- Views
- Forest / Woods, Greenbelt, Hills, Mountains, Ocean, Valley
- Possession
- COE
- Architectural Style
- Mediterranean
- * Fee
- $74
- Name
- Manzanita Estates MEHA
- *Fee includes
- Common Area Electricity, Insurance - Common Area, and Maintenance - Road
MLS and other Information regarding properties for sale as shown in Theo have been obtained from various sources such as sellers, public records, agents and other third parties. This information may relate to the condition of the property, permitted or unpermitted uses, zoning, square footage, lot size/acreage or other matters affecting value or desirability. Unless otherwise indicated in writing, neither brokers, agents nor Theo have verified, or will verify, such information. If any such information is important to buyer in determining whether to buy, the price to pay or intended use of the property, buyer is urged to conduct their own investigation with qualified professionals, satisfy themselves with respect to that information, and to rely solely on the results of that investigation.
School data provided by GreatSchools. School service boundaries are intended to be used as reference only. To verify enrollment eligibility for a property, contact the school directly.
