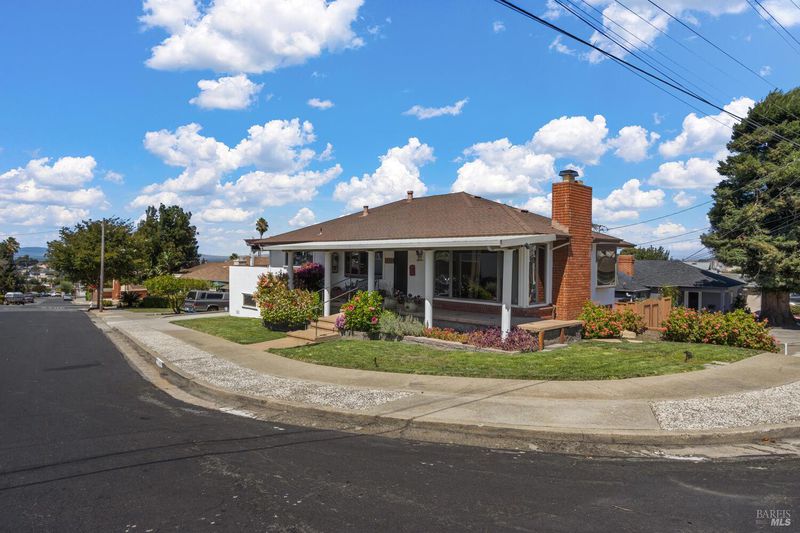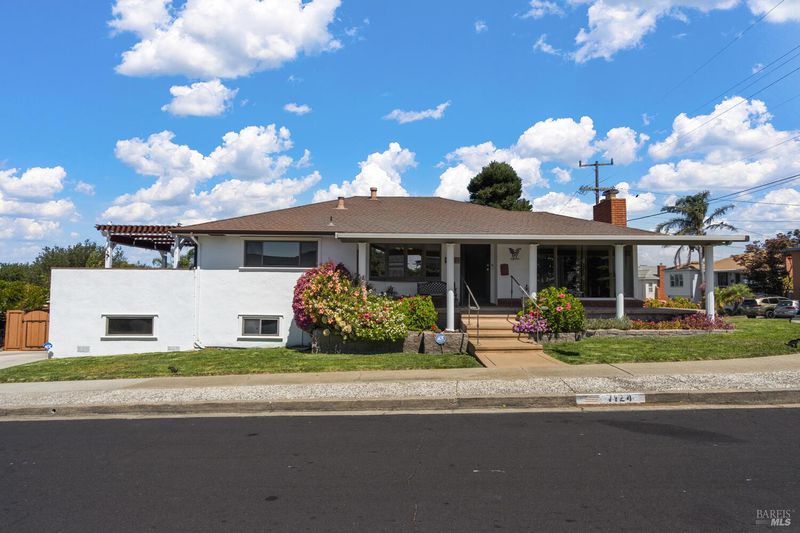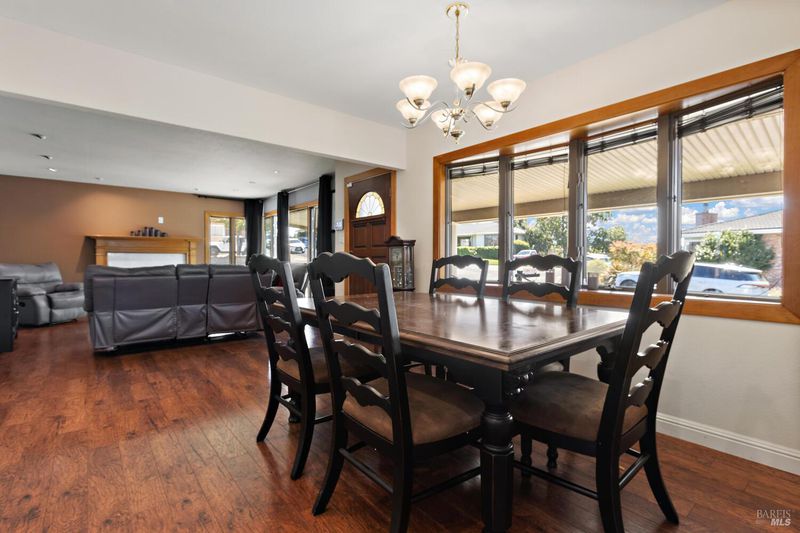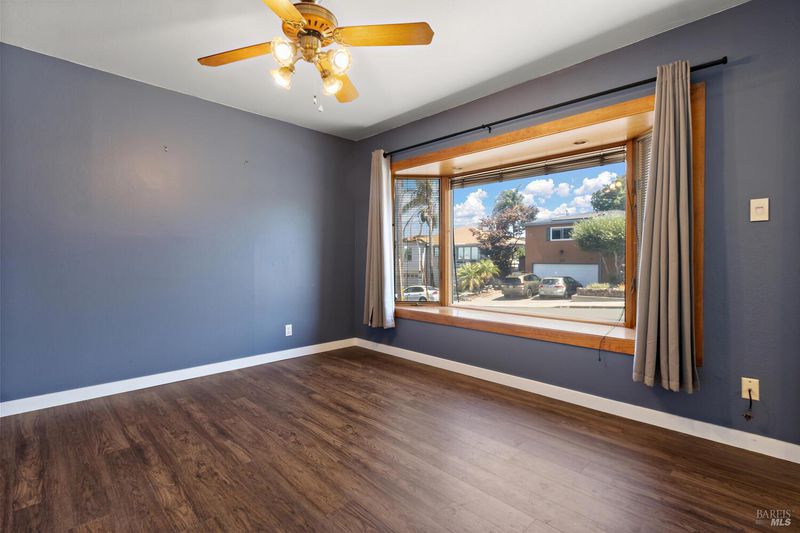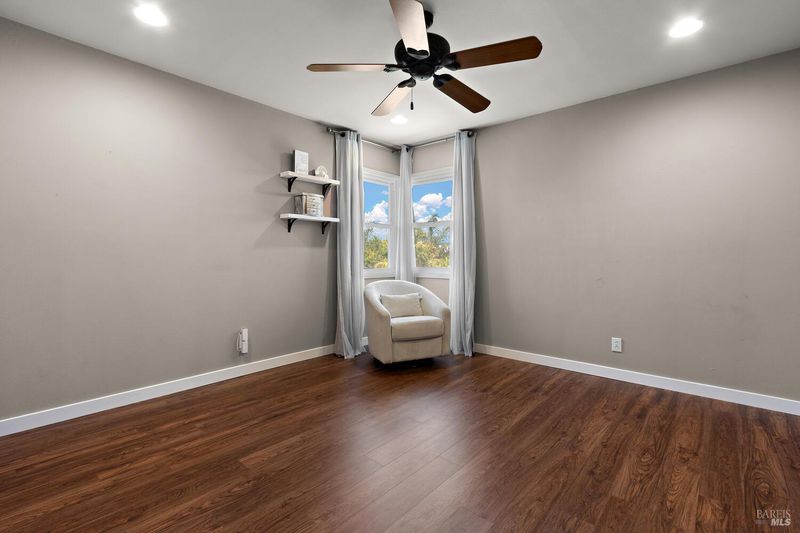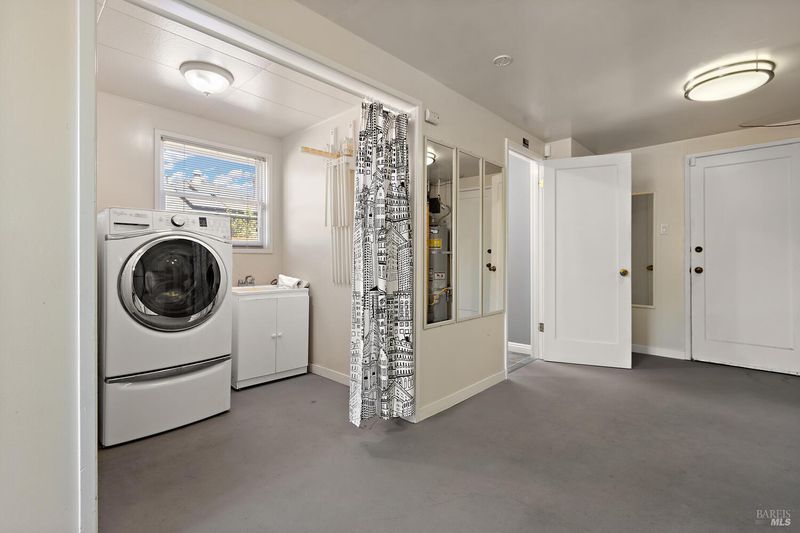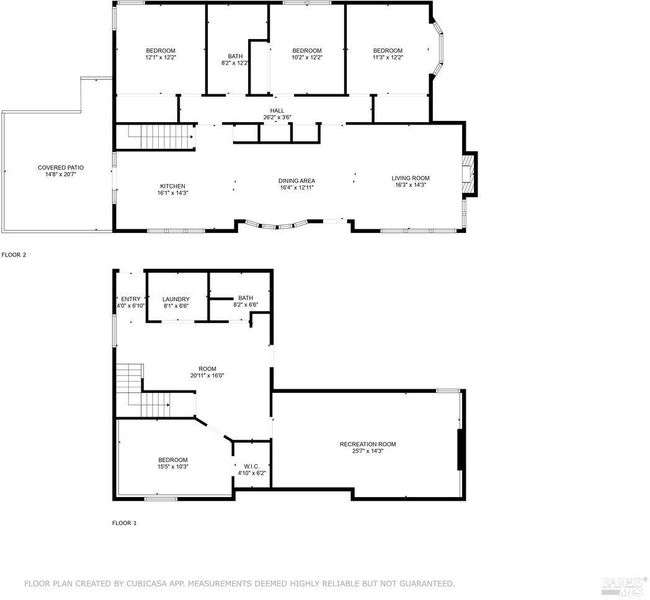
$799,000
1,840
SQ FT
$434
SQ/FT
1124 Mahoney Street
@ Napa - Rodeo
- 4 Bed
- 2 Bath
- 4 Park
- 1,840 sqft
- Rodeo
-

Welcome to Rodeo Vista! This charming custom built 4-bedroom, 2-bath home offers 1,840 sq ft of living space with a thoughtful layout. Built in 1952 and lovingly maintained by the original owners. Upstairs you will find a bright kitchen area, an open living and dining area, 3 spacious bedrooms and a full bath. Downstairs features a flexible floor plan with a family room, additional bedroom, full bathroom and laundry area. Enjoy outdoor living on the wonderful upper sundeck through the kitchen french doors. Exterior stairs leading to the low maintenance yard. The property also has a 2 car garage, possible RV parking in the backyard through the double gates. Easy freeway access for commuters!
- Days on Market
- 0 days
- Current Status
- Active
- Original Price
- $799,000
- List Price
- $799,000
- On Market Date
- Sep 24, 2025
- Property Type
- Single Family Residence
- Area
- Rodeo
- Zip Code
- 94572
- MLS ID
- 325084991
- APN
- 357-222-022
- Year Built
- 1952
- Stories in Building
- Unavailable
- Possession
- Close Of Escrow
- Data Source
- BAREIS
- Origin MLS System
St. Patrick School
Private PK-8 Elementary, Religious, Coed
Students: 387 Distance: 0.2mi
Rodeo Hills Elementary School
Public K-5 Elementary
Students: 654 Distance: 0.5mi
King's Academy
Private K-12
Students: 16 Distance: 0.8mi
Lupine Hills Elementary School
Public K-5 Elementary
Students: 419 Distance: 1.8mi
Ohlone Elementary School
Public K-5 Elementary
Students: 450 Distance: 1.8mi
Hercules Middle School
Public 6-8 Middle
Students: 603 Distance: 2.3mi
- Bed
- 4
- Bath
- 2
- Parking
- 4
- Attached, Garage Facing Side, RV Possible
- SQ FT
- 1,840
- SQ FT Source
- Assessor Agent-Fill
- Lot SQ FT
- 257,657,400.0
- Lot Acres
- 5,915.0 Acres
- Kitchen
- Granite Counter
- Cooling
- Central
- Dining Room
- Dining/Family Combo
- Flooring
- Simulated Wood
- Fire Place
- Family Room
- Heating
- Central
- Laundry
- Chute, Dryer Included, Washer Included
- Main Level
- Bedroom(s), Dining Room, Kitchen, Living Room
- Possession
- Close Of Escrow
- Architectural Style
- Traditional
- Fee
- $0
MLS and other Information regarding properties for sale as shown in Theo have been obtained from various sources such as sellers, public records, agents and other third parties. This information may relate to the condition of the property, permitted or unpermitted uses, zoning, square footage, lot size/acreage or other matters affecting value or desirability. Unless otherwise indicated in writing, neither brokers, agents nor Theo have verified, or will verify, such information. If any such information is important to buyer in determining whether to buy, the price to pay or intended use of the property, buyer is urged to conduct their own investigation with qualified professionals, satisfy themselves with respect to that information, and to rely solely on the results of that investigation.
School data provided by GreatSchools. School service boundaries are intended to be used as reference only. To verify enrollment eligibility for a property, contact the school directly.
