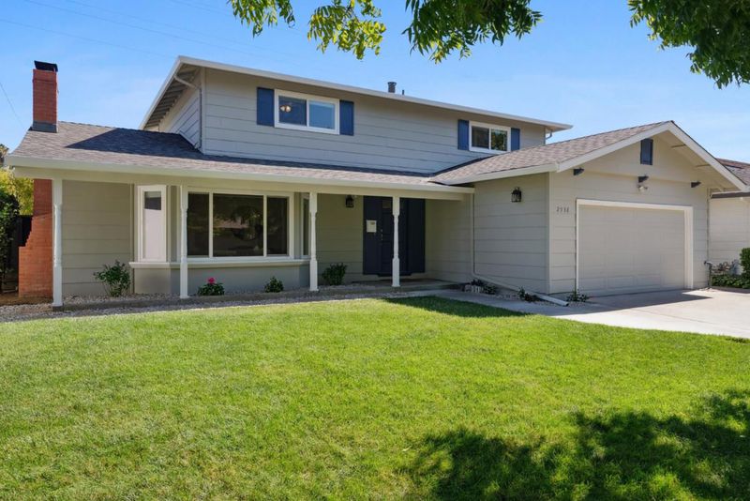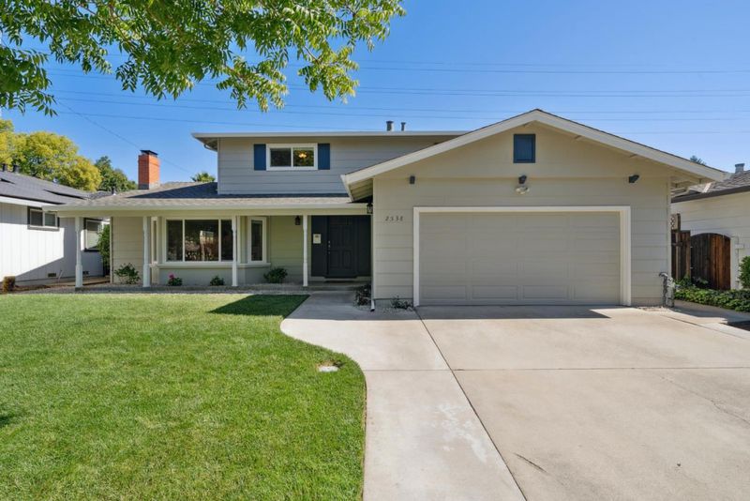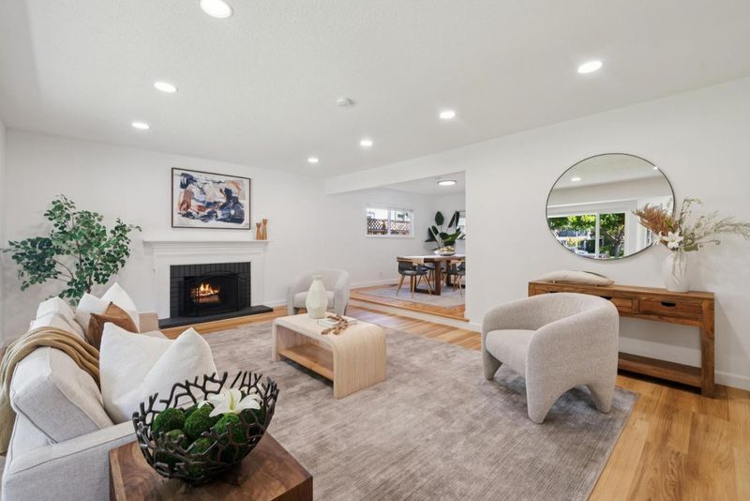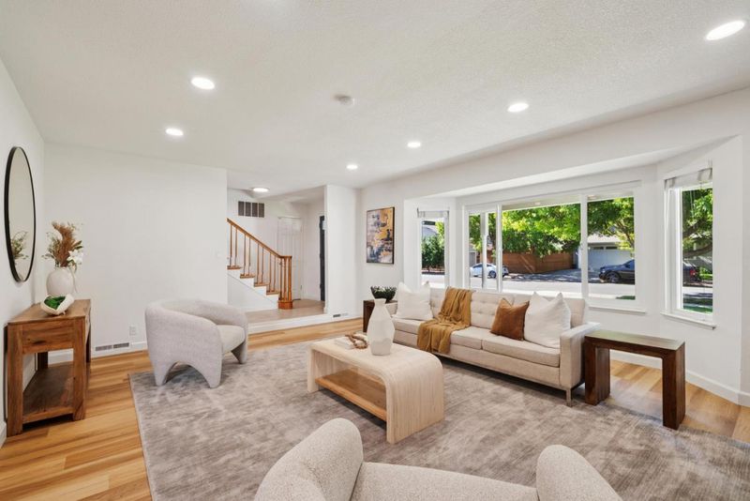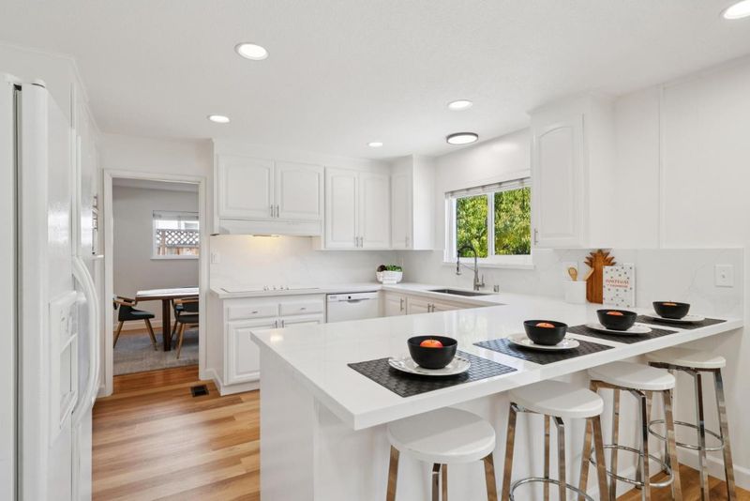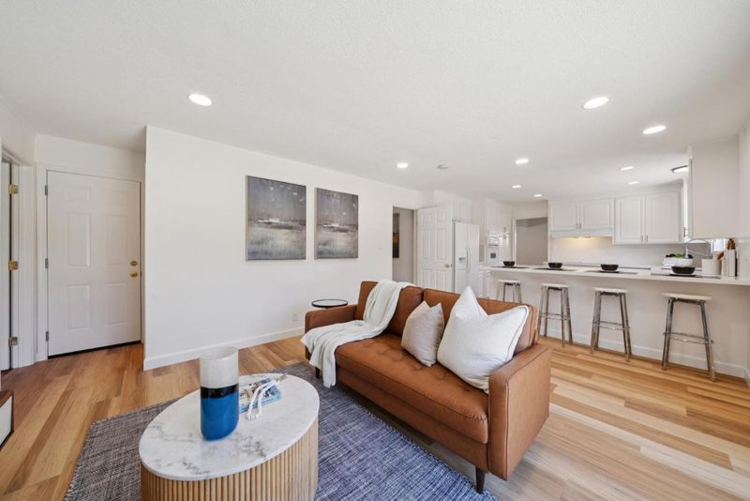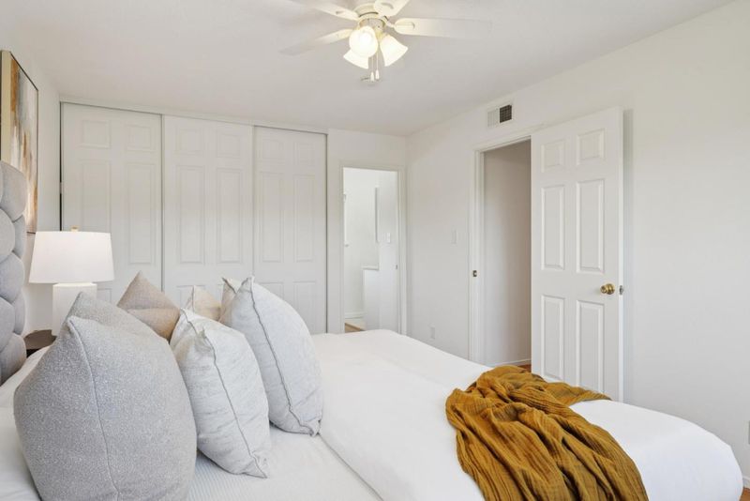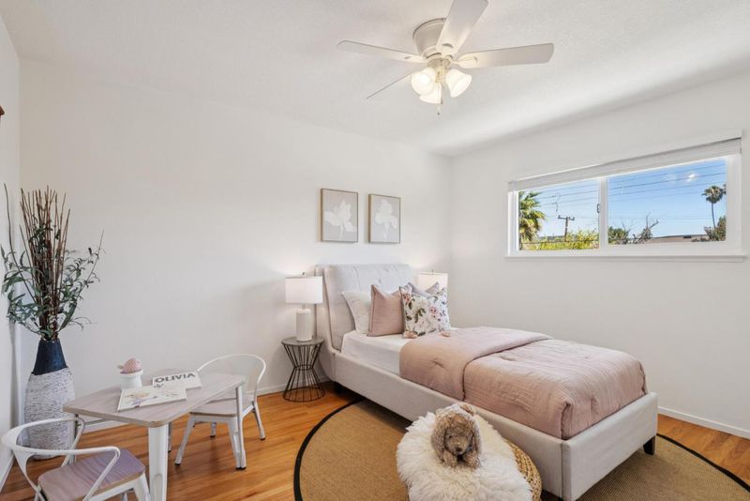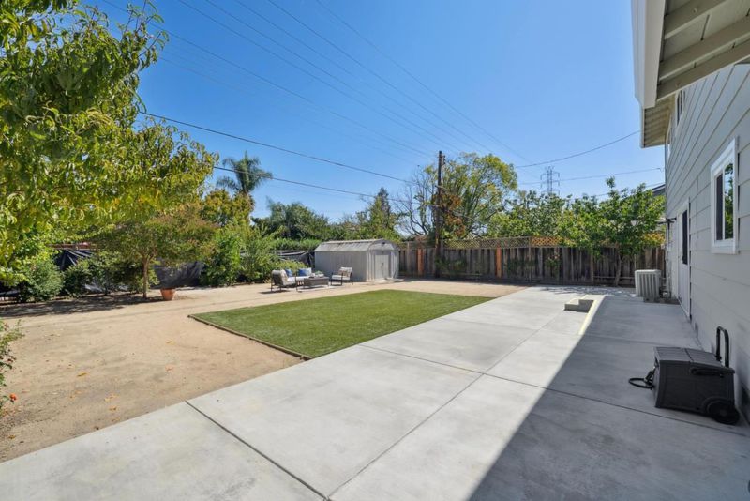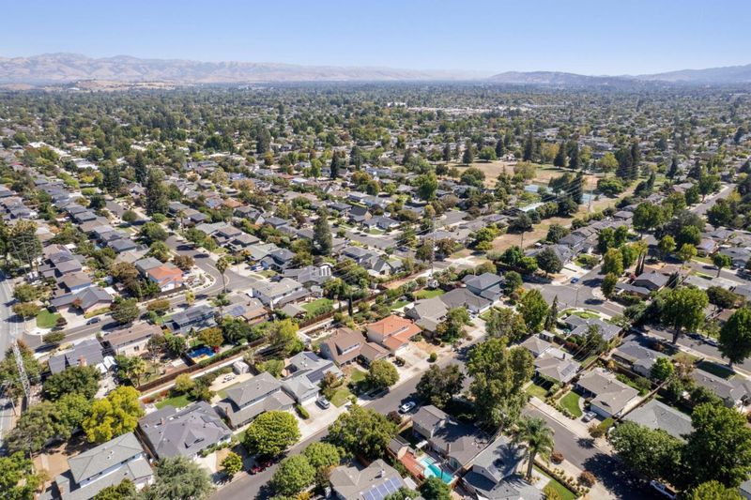
$2,200,000
2,191
SQ FT
$1,004
SQ/FT
2538 Custer Drive
@ Curtner Ave - 10 - Willow Glen, San Jose
- 5 Bed
- 3 (2/1) Bath
- 2 Park
- 2,191 sqft
- SAN JOSE
-

-
Fri Sep 26, 12:00 pm - 3:00 pm
-
Sat Sep 27, 1:30 pm - 4:30 pm
-
Sun Sep 28, 1:30 pm - 4:30 pm
A must-see home awaits you with 5-bedroom, 2.5-bathroom offering approximately 2,200 sq ft of living space in a highly desirable neighborhood near Doerr Park. Inside you'll find a refreshed interior with luxury vinyl planks and hardwood flooring, fresh paint inside & out, recessed lighting, and updated kitchen with new countertops, sink, & cooktop. It has a new roof, termite tenting/fumigation, and a newer furnace - all will provide peace of mind for years to come. The spacious floor plan offers room for both everyday living & entertainment, including a family room, dining room, large living room, and a bedroom downstairs. Outside, enjoy the landscaped yard with updated irrigation that elevates the homes curb appeal. It is just a short stroll to Doerr Park, where you'll find pickleball & tennis courts, basketball courts, a playground, & the option to join the Park Wilshire association and swimming pool. Everyday conveniences are close by including a variety of restaurants, Target, Home Depot, the Cambrian Library, and more. The home offers easy access to major freeways for commuting and makes exploring the greater Bay Area a breeze. This move-in ready home has excellent schools including the option to apply for Steindorf STEAM School. Come have a feel for your next home.
- Days on Market
- 1 day
- Current Status
- Active
- Original Price
- $2,200,000
- List Price
- $2,200,000
- On Market Date
- Sep 25, 2025
- Property Type
- Single Family Home
- Area
- 10 - Willow Glen
- Zip Code
- 95124
- MLS ID
- ML82022750
- APN
- 442-23-067
- Year Built
- 1963
- Stories in Building
- 2
- Possession
- COE
- Data Source
- MLSL
- Origin MLS System
- MLSListings, Inc.
Bagby Elementary School
Public K-5 Elementary
Students: 511 Distance: 0.2mi
Grace Christian School
Private K-6 Elementary, Religious, Nonprofit
Students: 11 Distance: 0.3mi
Price Charter Middle School
Charter 6-8 Middle
Students: 962 Distance: 0.4mi
Fammatre Elementary School
Charter K-5 Elementary
Students: 553 Distance: 0.5mi
Willow Vale Christian Children
Private PK-12 Combined Elementary And Secondary, Religious, Coed
Students: NA Distance: 0.6mi
Chrysallis Elementary School
Private K-4 Elementary, Coed
Students: 5 Distance: 0.7mi
- Bed
- 5
- Bath
- 3 (2/1)
- Primary - Stall Shower(s), Shower over Tub - 1, Tile
- Parking
- 2
- Attached Garage, Off-Street Parking
- SQ FT
- 2,191
- SQ FT Source
- Unavailable
- Lot SQ FT
- 6,000.0
- Lot Acres
- 0.137741 Acres
- Kitchen
- Cooktop - Electric, Countertop - Quartz, Dishwasher, Exhaust Fan, Garbage Disposal, Oven - Built-In, Pantry, Refrigerator
- Cooling
- Ceiling Fan, Central AC
- Dining Room
- Formal Dining Room
- Disclosures
- Natural Hazard Disclosure
- Family Room
- Kitchen / Family Room Combo
- Flooring
- Hardwood, Tile, Vinyl / Linoleum
- Foundation
- Concrete Perimeter and Slab
- Fire Place
- Living Room, Wood Burning
- Heating
- Central Forced Air - Gas
- Laundry
- In Garage
- Possession
- COE
- Fee
- Unavailable
MLS and other Information regarding properties for sale as shown in Theo have been obtained from various sources such as sellers, public records, agents and other third parties. This information may relate to the condition of the property, permitted or unpermitted uses, zoning, square footage, lot size/acreage or other matters affecting value or desirability. Unless otherwise indicated in writing, neither brokers, agents nor Theo have verified, or will verify, such information. If any such information is important to buyer in determining whether to buy, the price to pay or intended use of the property, buyer is urged to conduct their own investigation with qualified professionals, satisfy themselves with respect to that information, and to rely solely on the results of that investigation.
School data provided by GreatSchools. School service boundaries are intended to be used as reference only. To verify enrollment eligibility for a property, contact the school directly.
