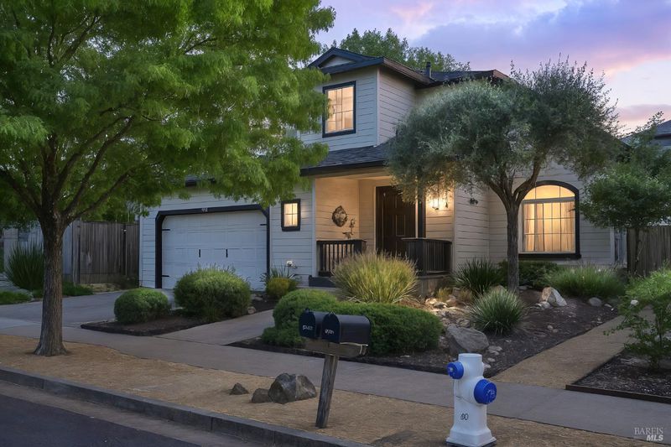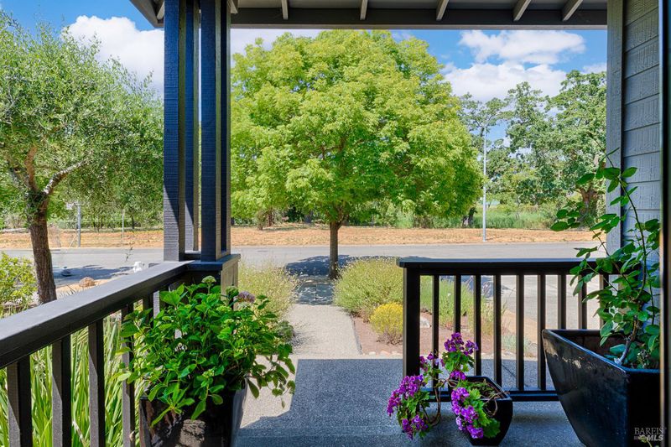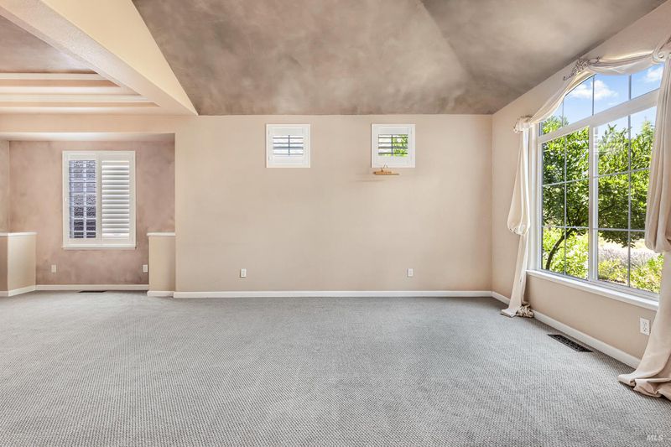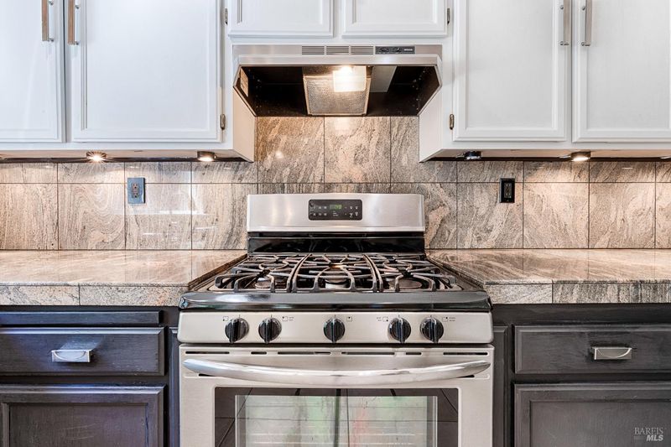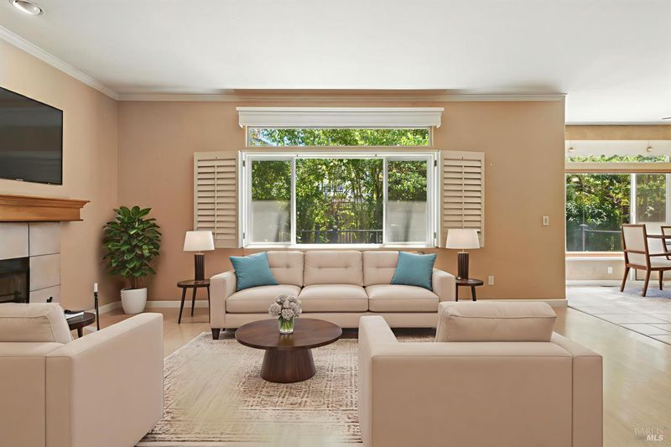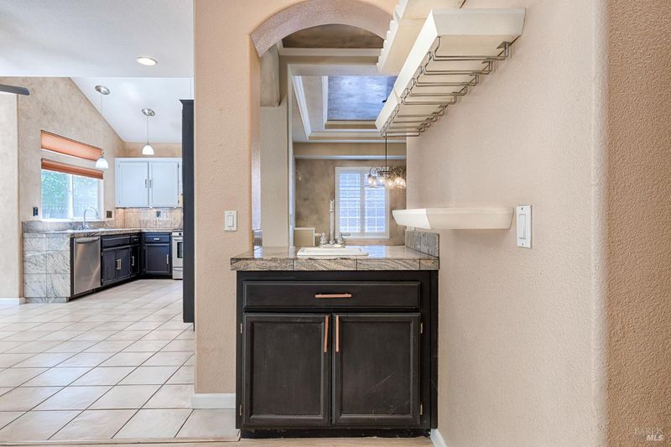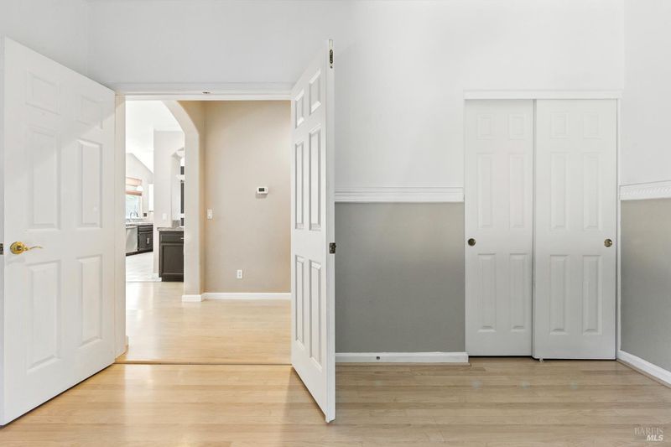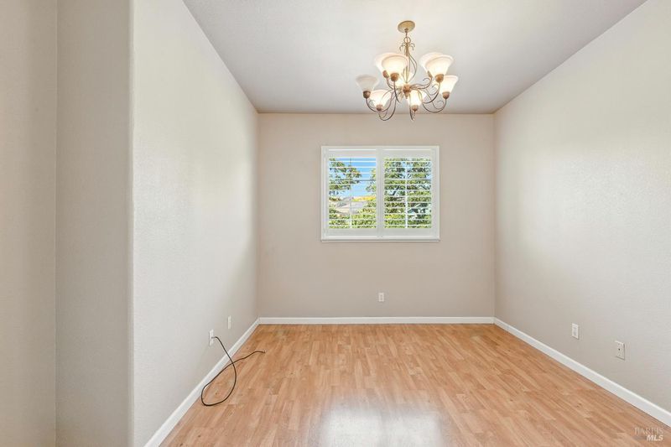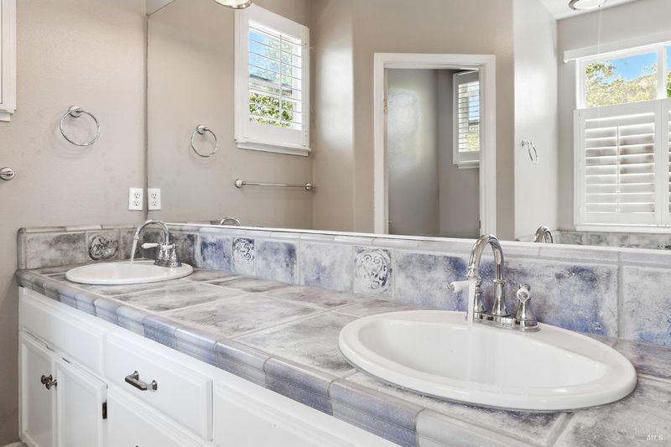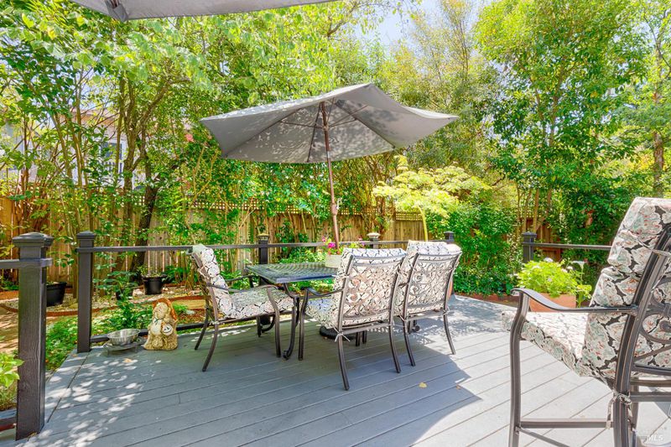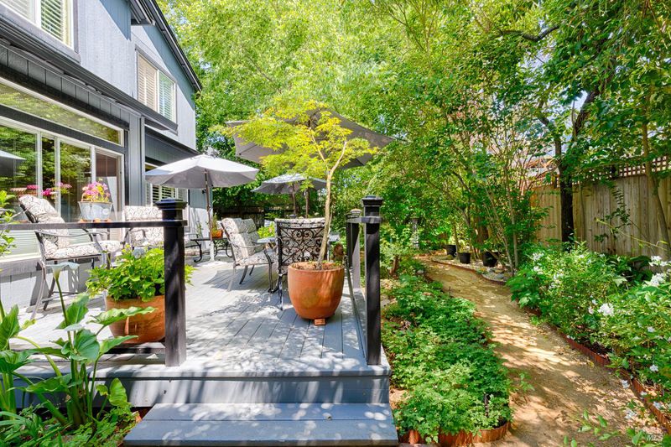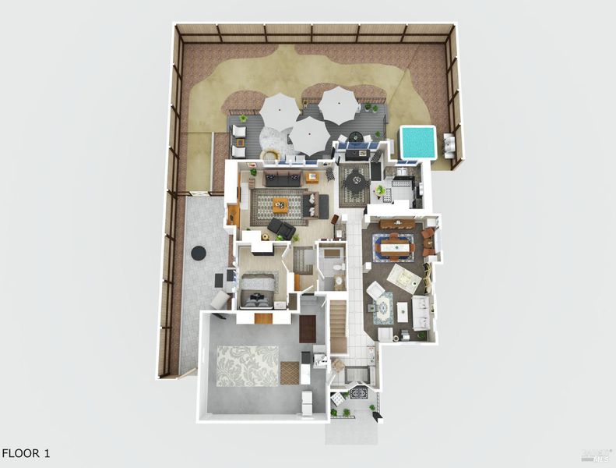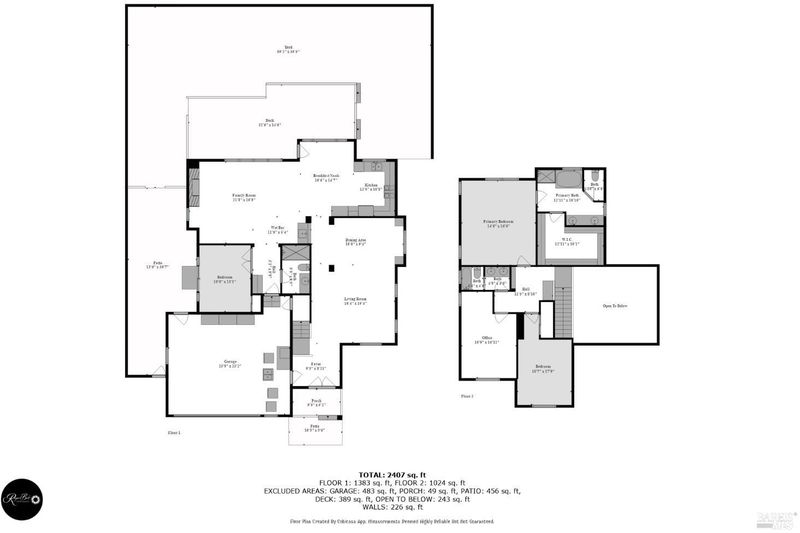
$945,000
2,314
SQ FT
$408
SQ/FT
5420 Hazelwood Court
@ Peppertree - Santa Rosa-Southeast, Santa Rosa
- 4 Bed
- 3 Bath
- 4 Park
- 2,314 sqft
- Santa Rosa
-

Priced to sell! This Spacious & Stylish 4-Bedroom Home beautifully updated 2-story home offers 2,314 square feet of comfortable living space with 4 bedrooms, 3 full baths, (one bedroom now set-up as a dedicated office ideal for today's lifestyle's, and can easily be converted back to a 4th bedroom). The gourmet kitchen features granite tile countertops, stainless steel appliances, Frigidaire gas stove, Whirlpool electric oven with built-in microwave, opening to a cozy family room with fireplace & wet bar perfect for entertaining. Formal living & dining rooms showcase elegant Venetian plaster finishes that add warmth & sophistication. A convenient first-floor bedroom & full bath offer flexibility for guests or multigenerational living. Upstairs, the spacious primary suite boasts a large walk-in closet, while the guest bedroom & office (can be easliy converted back) provide added privacy & functionality. Enjoy landscaped front & back yards, perfect for relaxing or entertaining outdoors. A dedicated side-yard kennel area with Kool-A-Roo shade cover & new stamped concrete pad adds a perfect place for your furry loved ones! The oversized two-car garage includes abundant storage space for all your needs. A tasteful blend of comfort, style, & convenience this home is move-in ready!
- Days on Market
- 56 days
- Current Status
- Contingent
- Original Price
- $1,069,000
- List Price
- $945,000
- On Market Date
- Jun 9, 2025
- Contingent Date
- Aug 3, 2025
- Property Type
- Single Family Residence
- Area
- Santa Rosa-Southeast
- Zip Code
- 95409
- MLS ID
- 325038048
- APN
- 153-190-037-000
- Year Built
- 1998
- Stories in Building
- Unavailable
- Possession
- Close Of Escrow
- Data Source
- BAREIS
- Origin MLS System
Rincon Valley Charter School
Charter K-8 Middle
Students: 361 Distance: 0.5mi
Sequoia Elementary School
Public K-6 Elementary
Students: 400 Distance: 0.5mi
Austin Creek Elementary School
Public K-6 Elementary
Students: 387 Distance: 0.6mi
Whited Elementary Charter School
Charter K-6 Elementary
Students: 406 Distance: 0.7mi
Heidi Hall's New Song Isp
Private K-12
Students: NA Distance: 0.8mi
Binkley Elementary Charter School
Charter K-6 Elementary
Students: 360 Distance: 1.0mi
- Bed
- 4
- Bath
- 3
- Parking
- 4
- Garage Facing Front
- SQ FT
- 2,314
- SQ FT Source
- Assessor Auto-Fill
- Lot SQ FT
- 6,490.0
- Lot Acres
- 0.149 Acres
- Kitchen
- Breakfast Area, Granite Counter, Pantry Cabinet
- Cooling
- Central
- Living Room
- Cathedral/Vaulted
- Flooring
- Carpet, Tile, Wood
- Fire Place
- Gas Starter, Wood Burning
- Heating
- Central
- Laundry
- In Garage
- Main Level
- Bedroom(s), Dining Room, Family Room, Full Bath(s), Garage, Kitchen, Living Room
- Views
- Garden/Greenbelt
- Possession
- Close Of Escrow
- Architectural Style
- Contemporary
- Fee
- $0
MLS and other Information regarding properties for sale as shown in Theo have been obtained from various sources such as sellers, public records, agents and other third parties. This information may relate to the condition of the property, permitted or unpermitted uses, zoning, square footage, lot size/acreage or other matters affecting value or desirability. Unless otherwise indicated in writing, neither brokers, agents nor Theo have verified, or will verify, such information. If any such information is important to buyer in determining whether to buy, the price to pay or intended use of the property, buyer is urged to conduct their own investigation with qualified professionals, satisfy themselves with respect to that information, and to rely solely on the results of that investigation.
School data provided by GreatSchools. School service boundaries are intended to be used as reference only. To verify enrollment eligibility for a property, contact the school directly.
