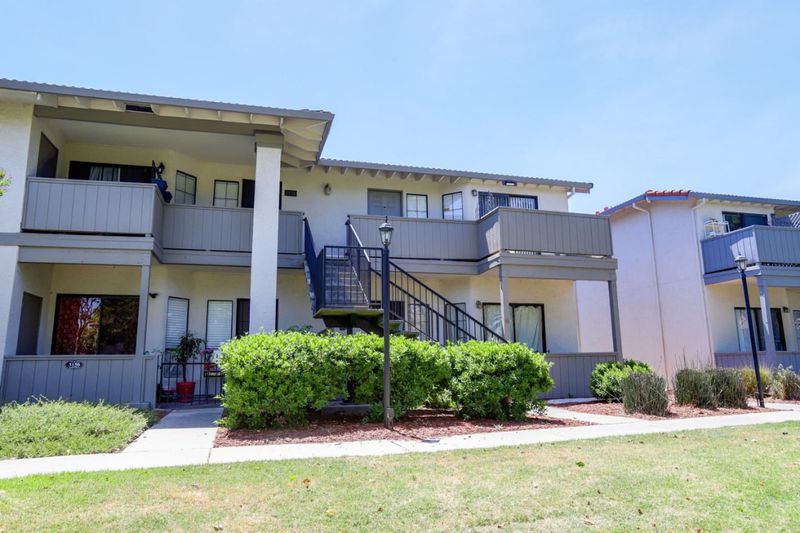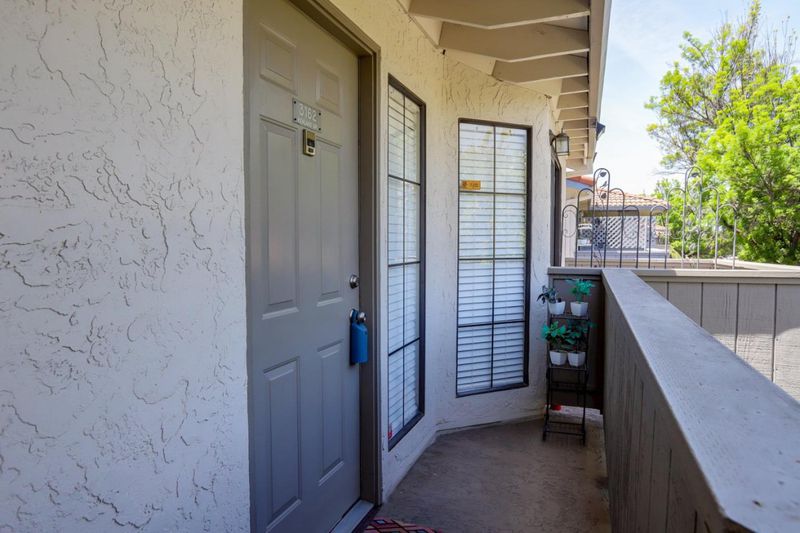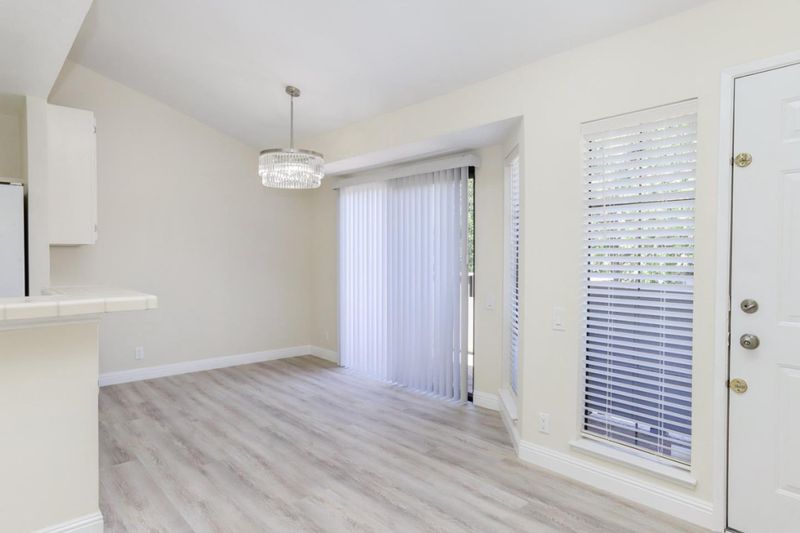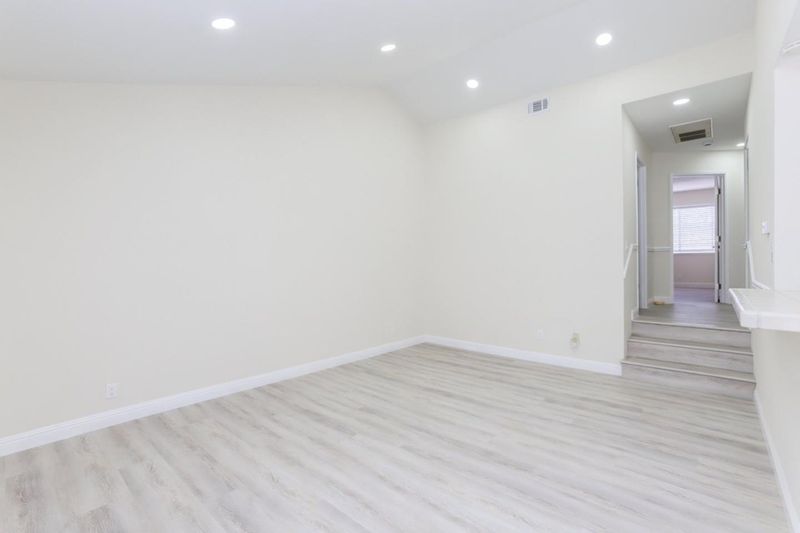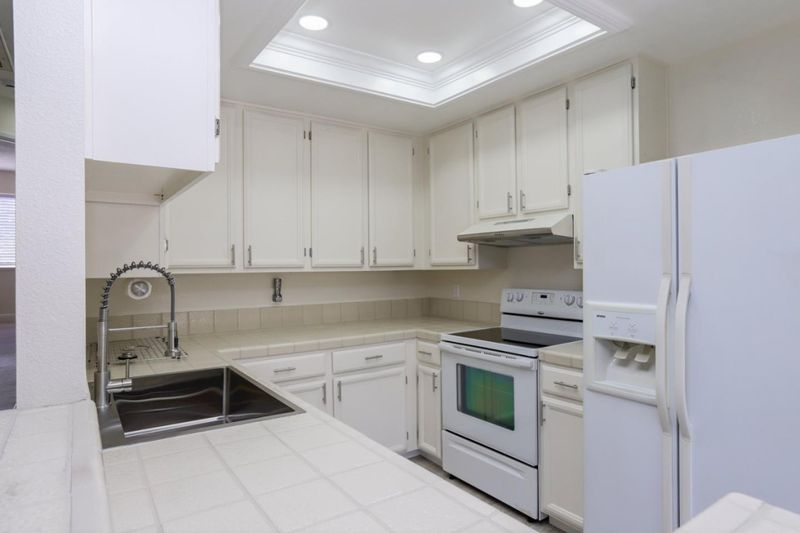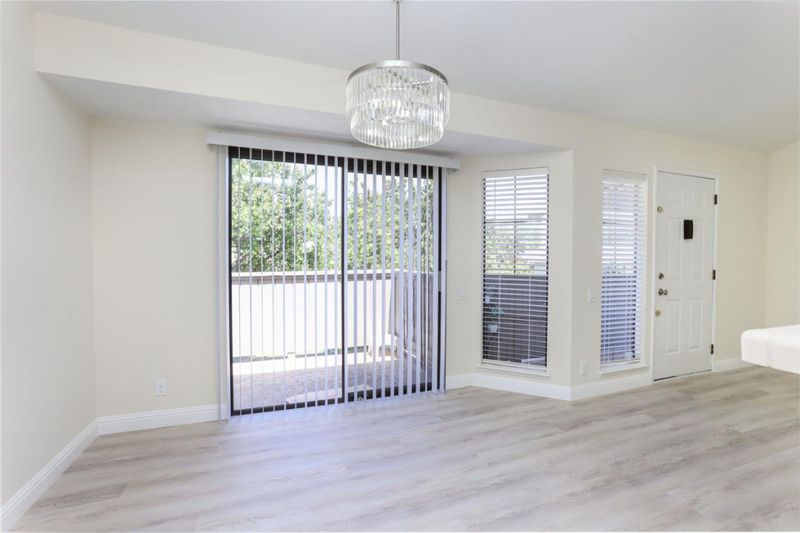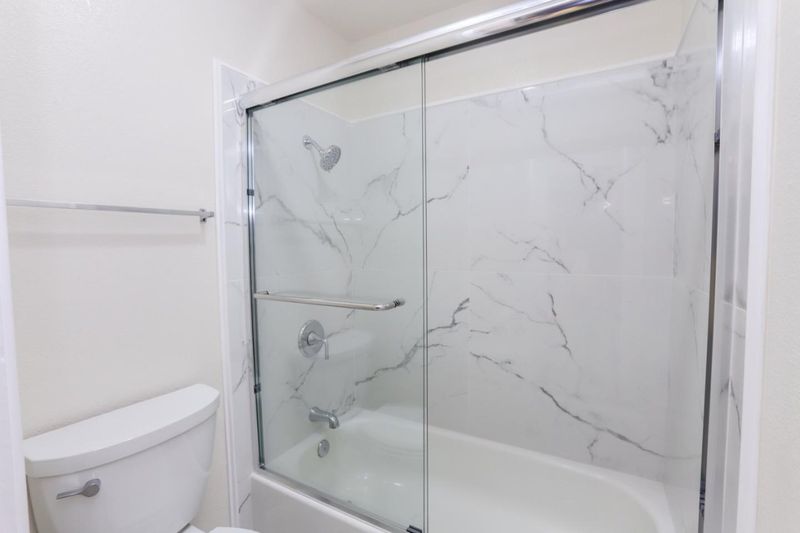
$535,000
880
SQ FT
$608
SQ/FT
3162 Kenland Drive
@ Southside Dr - 11 - South San Jose, San Jose
- 2 Bed
- 1 Bath
- 2 Park
- 880 sqft
- SAN JOSE
-

Welcome to this charming 2-bedroom, 1-bathroom condominium nestled in the Center of a Private Community at Kenwood/Crosspointe. This residence is designed with comfort and functionality in mind, featuring new luxury Vinyl Plank flooring, new recessed lighting and freshly painted throughout. Step inside, you'll find an open layout floor plan with vaulted ceilings that enhancing an airy ambiance. The well-appointed kitchen with freshly painted white cabinets, new large Stainless Steel sink with grid, and essential appliances including new dishwasher, electric oven range, and refrigerator. The bright living room seamlessly connects to a private balcony where you can savor the views & fresh air. A thoughtfully updated bathroom with elegant new tile flooring, new vanity with Ceramic sink, new toilet, new bathtub enclosures and new wall tile. Additional features include a large walk -in closet and convenient in-unit laundry with a washer & dryer. The unit also boasts a 2-car tandem garage, providing ample space for parking and storage. Community amenities including walking paths, swimming pool & playgrounds. Low HOA dues cover garbage, water, cable, and landscaping, etc. Excellent location close to shopping centers, restaurants and easy access to freeways.
- Days on Market
- 71 days
- Current Status
- Contingent
- Sold Price
- Original Price
- $560,000
- List Price
- $535,000
- On Market Date
- May 21, 2025
- Contract Date
- Jul 31, 2025
- Close Date
- Aug 21, 2025
- Property Type
- Condominium
- Area
- 11 - South San Jose
- Zip Code
- 95111
- MLS ID
- ML82007818
- APN
- 497-20-024
- Year Built
- 1987
- Stories in Building
- 1
- Possession
- COE
- COE
- Aug 21, 2025
- Data Source
- MLSL
- Origin MLS System
- MLSListings, Inc.
Captain Jason M. Dahl Elementary School
Public K-6 Elementary
Students: 549 Distance: 0.1mi
KIPP Heritage Academy
Charter 5-8
Students: 452 Distance: 0.6mi
Los Arboles Elementary School
Public K-3 Elementary
Students: 353 Distance: 0.6mi
Rocketship Rising Stars
Charter K-5
Students: 631 Distance: 0.6mi
Andrew P. Hill High School
Public 9-12 Secondary
Students: 1867 Distance: 0.7mi
Daniel Lairon Elementary School
Public 4-8 Elementary
Students: 383 Distance: 0.8mi
- Bed
- 2
- Bath
- 1
- Shower over Tub - 1, Tile, Updated Bath
- Parking
- 2
- Attached Garage, On Street
- SQ FT
- 880
- SQ FT Source
- Unavailable
- Pool Info
- Community Facility, Pool - In Ground
- Kitchen
- Countertop - Tile, Dishwasher, Hood Over Range, Oven Range - Electric, Refrigerator
- Cooling
- None
- Dining Room
- Dining Area
- Disclosures
- Natural Hazard Disclosure
- Family Room
- No Family Room
- Flooring
- Tile, Vinyl / Linoleum
- Foundation
- Concrete Perimeter and Slab
- Heating
- Central Forced Air
- Laundry
- Inside, Washer / Dryer
- Views
- Garden / Greenbelt
- Possession
- COE
- * Fee
- $430
- Name
- Kenwood/Crosspointe
- Phone
- 408-217-2882
- *Fee includes
- Cable / Dish, Garbage, Insurance - Common Area, Landscaping / Gardening, Maintenance - Common Area, Roof, and Water
MLS and other Information regarding properties for sale as shown in Theo have been obtained from various sources such as sellers, public records, agents and other third parties. This information may relate to the condition of the property, permitted or unpermitted uses, zoning, square footage, lot size/acreage or other matters affecting value or desirability. Unless otherwise indicated in writing, neither brokers, agents nor Theo have verified, or will verify, such information. If any such information is important to buyer in determining whether to buy, the price to pay or intended use of the property, buyer is urged to conduct their own investigation with qualified professionals, satisfy themselves with respect to that information, and to rely solely on the results of that investigation.
School data provided by GreatSchools. School service boundaries are intended to be used as reference only. To verify enrollment eligibility for a property, contact the school directly.
