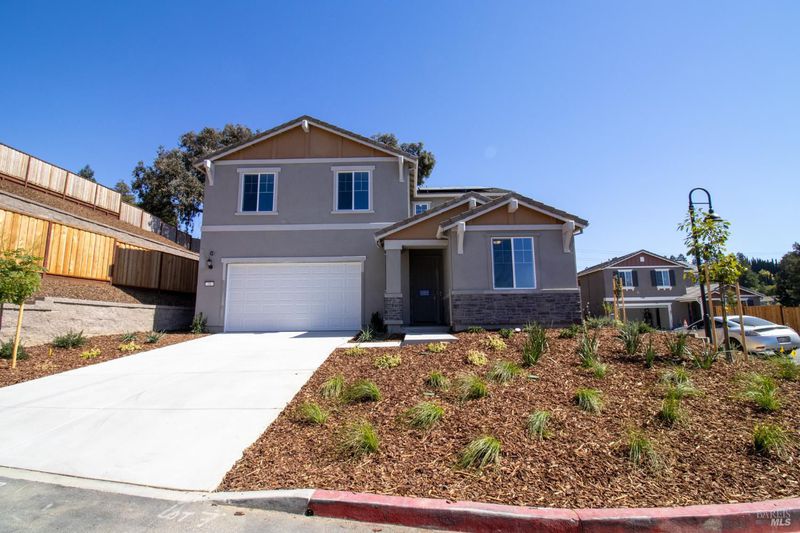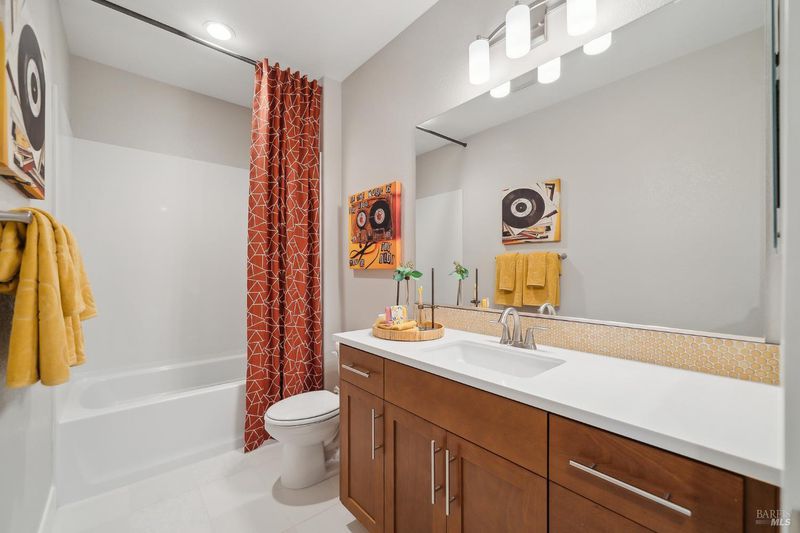
$1,112,500
2,182
SQ FT
$510
SQ/FT
51 DeNova Lane
@ Midhill Road - Martinez
- 4 Bed
- 3 Bath
- 2 Park
- 2,182 sqft
- Martinez
-

-
Sat Sep 27, 11:00 am - 2:00 pm
Visit our Sales Office at 226 Echols Drive and one of our Sales Agents will give you a private tour of the home.
-
Sun Sep 28, 11:00 am - 2:00 pm
Visit our Sales Office at 226 Echols Drive and one of our Sales Agents will give you a private tour of the home.
New construction at 51 DeNova Lane - Lot 7. This Residence 1 floorplan blends style and function in a two-story layout offering approx. 2,182 sq ft of modern living space. The first-floor kitchen features ebony ceiling-height cabinets, upgraded appliances, soft-close doors and drawers, and a center island with a built-in roll-out trash/recycling bin. A walk-in pantry keeps appliances out of sight and essentials within reach. A full bathroom and bedroom are also on the main level. Upstairs, two bedrooms and a full bath are located down the hall from the primary suite with en-suite bath. Nearby, the laundry room includes upgraded cabinets and a sink for added convenience. A private alcove ideal for a desk and a spacious loft complete the second floor. This hillside homesite offers an oversized lot, perfect for a future tiered terrace or garden. Don't miss your chance to own this exceptional new home in a desirable location! Photos with furnishing are of the model home and are for representational purposes only.
- Days on Market
- 1 day
- Current Status
- Active
- Original Price
- $1,112,500
- List Price
- $1,112,500
- On Market Date
- Sep 25, 2025
- Property Type
- Single Family Residence
- Area
- Martinez
- Zip Code
- 94553
- MLS ID
- 325085724
- APN
- 161-280-055-8
- Year Built
- 0
- Stories in Building
- Unavailable
- Possession
- Close Of Escrow
- Data Source
- BAREIS
- Origin MLS System
Morello Park Elementary School
Public K-5 Elementary
Students: 514 Distance: 0.4mi
Las Juntas Elementary School
Public K-5 Elementary, Coed
Students: 355 Distance: 0.6mi
New Vistas Christian School
Private 3-12 Special Education, Combined Elementary And Secondary, Religious, Coed
Students: 7 Distance: 0.8mi
White Stone Christian Academy
Private 1-12
Students: NA Distance: 0.8mi
Hidden Valley Elementary School
Public K-5 Elementary
Students: 835 Distance: 1.2mi
John Muir Elementary School
Public K-5 Elementary
Students: 434 Distance: 1.5mi
- Bed
- 4
- Bath
- 3
- Double Sinks, Shower Stall(s), Soaking Tub, Walk-In Closet, Window
- Parking
- 2
- Attached, Garage Door Opener, Garage Facing Front, Interior Access, Side-by-Side
- SQ FT
- 2,182
- SQ FT Source
- Builder
- Lot SQ FT
- 12,632.0
- Lot Acres
- 0.29 Acres
- Kitchen
- Island, Pantry Closet, Quartz Counter, Slab Counter
- Cooling
- Ceiling Fan(s), Central
- Dining Room
- Dining/Family Combo
- Family Room
- Great Room
- Flooring
- Carpet, Laminate, Tile, Vinyl
- Foundation
- Slab
- Heating
- Central
- Laundry
- Cabinets, Inside Room, Sink, Upper Floor
- Upper Level
- Bedroom(s), Full Bath(s), Loft, Primary Bedroom
- Main Level
- Bedroom(s), Dining Room, Family Room, Full Bath(s), Garage, Kitchen, Street Entrance
- Possession
- Close Of Escrow
- Architectural Style
- Traditional
- * Fee
- $415
- Name
- 180 Midhill Owners Association
- Phone
- (888) 862-3335
- *Fee includes
- Common Areas and Other
MLS and other Information regarding properties for sale as shown in Theo have been obtained from various sources such as sellers, public records, agents and other third parties. This information may relate to the condition of the property, permitted or unpermitted uses, zoning, square footage, lot size/acreage or other matters affecting value or desirability. Unless otherwise indicated in writing, neither brokers, agents nor Theo have verified, or will verify, such information. If any such information is important to buyer in determining whether to buy, the price to pay or intended use of the property, buyer is urged to conduct their own investigation with qualified professionals, satisfy themselves with respect to that information, and to rely solely on the results of that investigation.
School data provided by GreatSchools. School service boundaries are intended to be used as reference only. To verify enrollment eligibility for a property, contact the school directly.



























