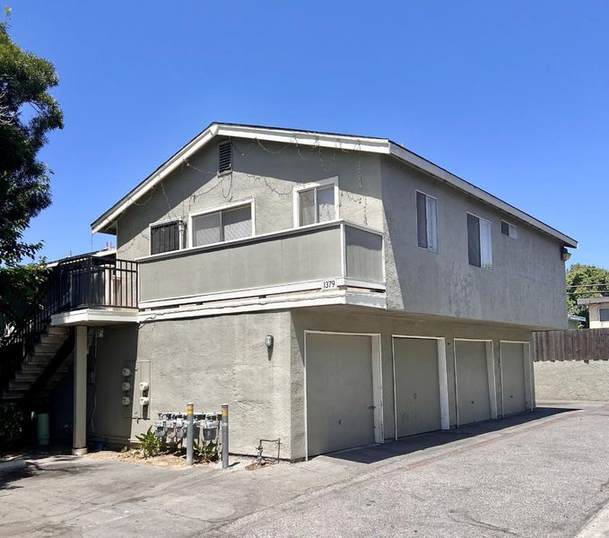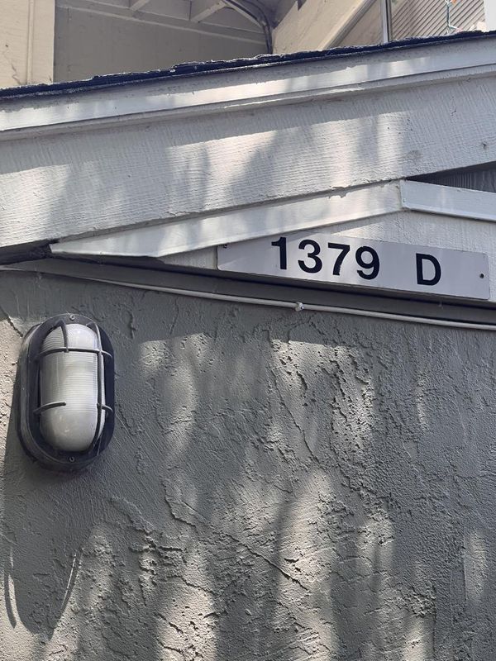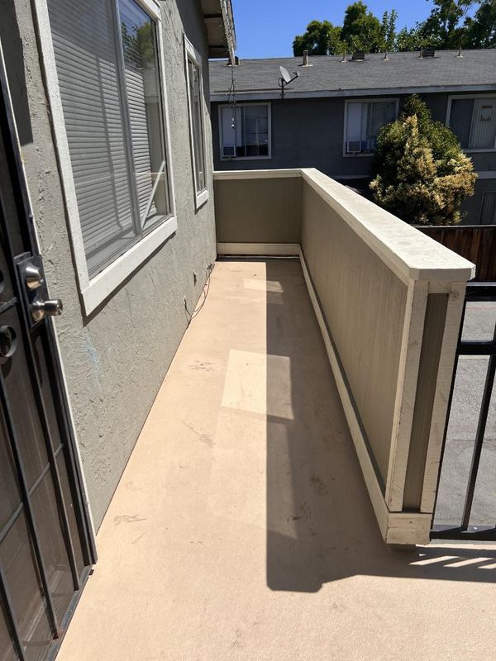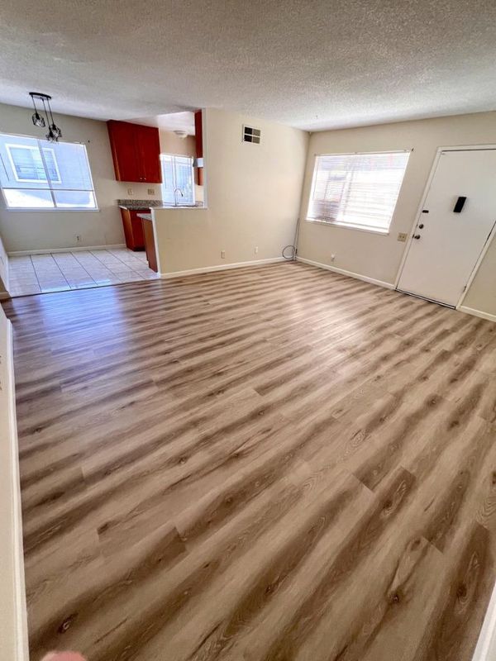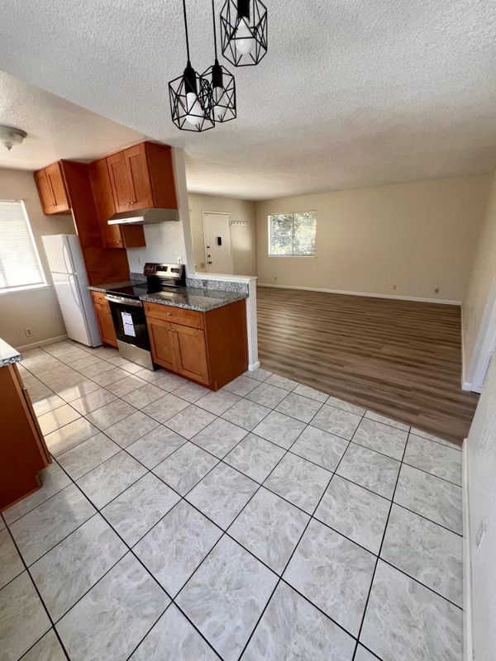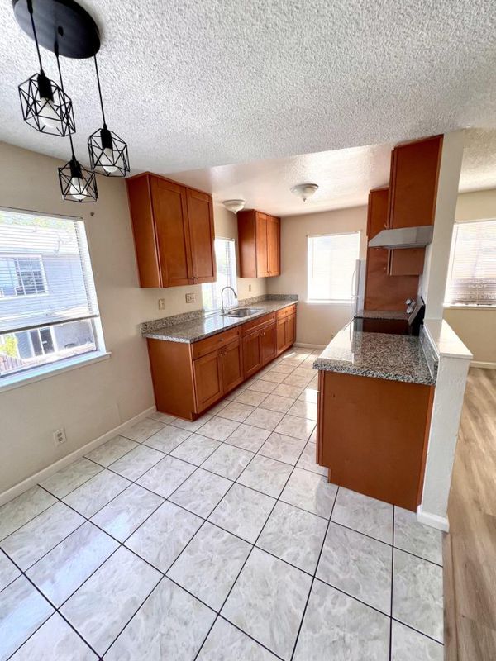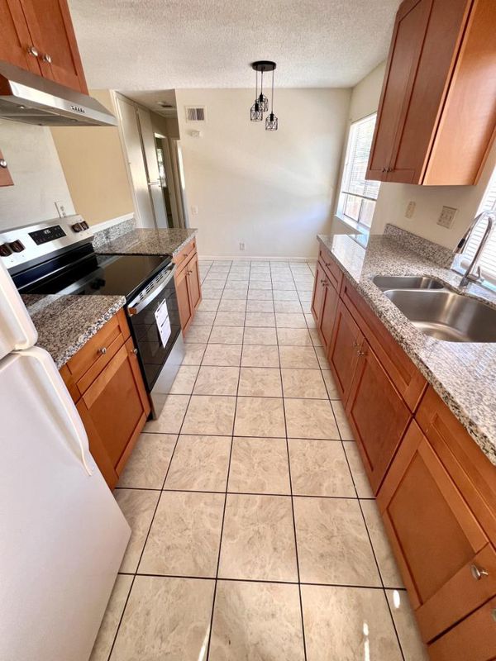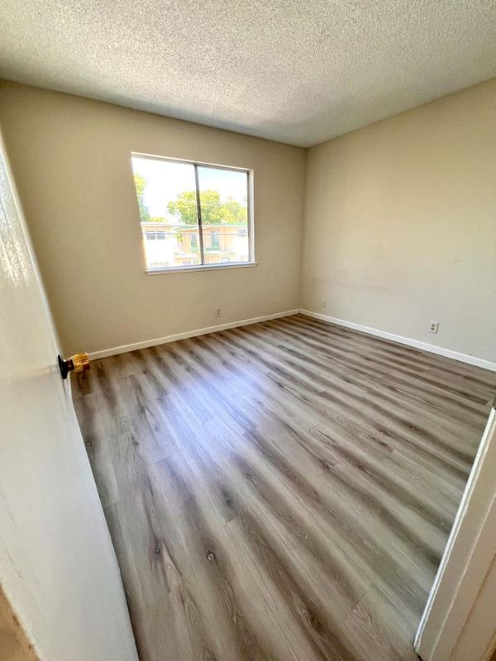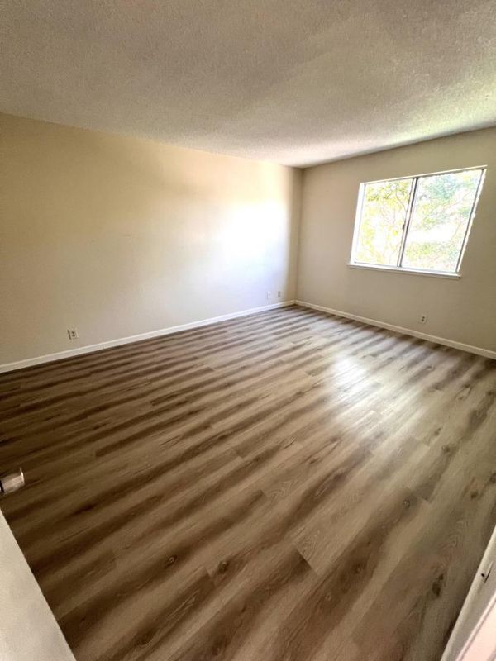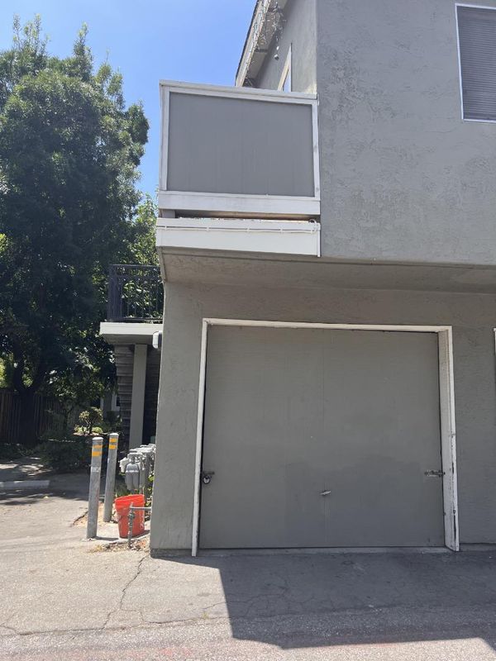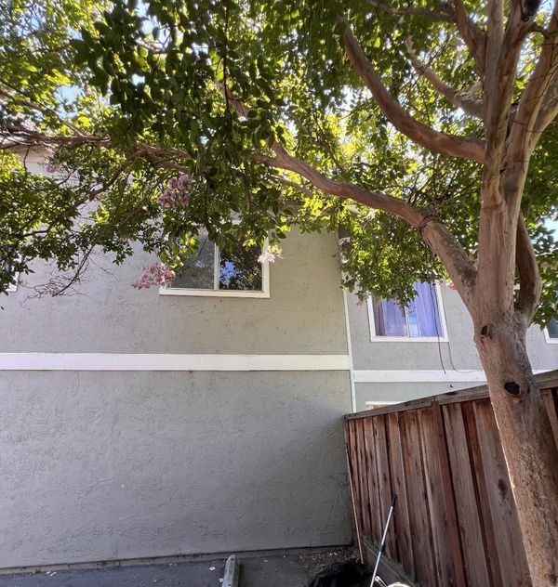
$525,000
876
SQ FT
$599
SQ/FT
1379 McQuesten Drive, #D
@ Santee Drive - 11 - South San Jose, San Jose
- 2 Bed
- 1 Bath
- 1 Park
- 876 sqft
- SAN JOSE
-

Welcome to 1379 McQuesten Drive #D and this cozy 2 bedroom 1 bath single level condominium home encompassing 876 SF. Entry is via a private balcony patio. Light filled spacious main room is highlighted by hardwood flooring that continues into the 2 bedrooms. Dine in kitchen features granite countertops, a brand new electric cook top/oven with refrigerator amid stained wood cabinetry. A deep one car attached garage and community laundry facilities are included. Privacy and sound insulation is enhanced as the home has only one common wall in one of the bedrooms and no neighbors below on the first floor. Convenient commute corridors including Highways 280/680 and 101 are minutes away. Welcome home !
- Days on Market
- 2 days
- Current Status
- Active
- Original Price
- $525,000
- List Price
- $525,000
- On Market Date
- Aug 8, 2025
- Property Type
- Condominium
- Area
- 11 - South San Jose
- Zip Code
- 95122
- MLS ID
- ML82017462
- APN
- 477-65-020
- Year Built
- 1980
- Stories in Building
- 1
- Possession
- COE
- Data Source
- MLSL
- Origin MLS System
- MLSListings, Inc.
Santee Elementary School
Public K-6 Elementary
Students: 423 Distance: 0.2mi
Ace Franklin Mckinley
Charter 5-8
Students: 288 Distance: 0.2mi
Bridges Academy
Charter 7-8 Middle, Coed
Students: 345 Distance: 0.3mi
O. S. Hubbard Elementary School
Public K-8 Elementary
Students: 622 Distance: 0.5mi
Cornerstone Academy Preparatory School
Charter K-8
Students: 540 Distance: 0.5mi
Robert F. Kennedy Elementary School
Public K-6 Elementary
Students: 390 Distance: 0.5mi
- Bed
- 2
- Bath
- 1
- Parking
- 1
- Attached Garage, Common Parking Area, On Street
- SQ FT
- 876
- SQ FT Source
- Unavailable
- Kitchen
- Countertop - Granite, Hood Over Range, Oven Range - Built-In, Refrigerator
- Cooling
- None
- Dining Room
- Eat in Kitchen
- Disclosures
- Natural Hazard Disclosure
- Family Room
- Separate Family Room
- Flooring
- Hardwood, Tile
- Foundation
- Concrete Slab
- Heating
- Forced Air
- Laundry
- Community Facility
- Possession
- COE
- * Fee
- $480
- Name
- Santee Homeowners Association
- *Fee includes
- Common Area Electricity, Common Area Gas, Decks, Exterior Painting, Insurance - Common Area, Insurance - Structure, Landscaping / Gardening, Maintenance - Common Area, Management Fee, and Reserves
MLS and other Information regarding properties for sale as shown in Theo have been obtained from various sources such as sellers, public records, agents and other third parties. This information may relate to the condition of the property, permitted or unpermitted uses, zoning, square footage, lot size/acreage or other matters affecting value or desirability. Unless otherwise indicated in writing, neither brokers, agents nor Theo have verified, or will verify, such information. If any such information is important to buyer in determining whether to buy, the price to pay or intended use of the property, buyer is urged to conduct their own investigation with qualified professionals, satisfy themselves with respect to that information, and to rely solely on the results of that investigation.
School data provided by GreatSchools. School service boundaries are intended to be used as reference only. To verify enrollment eligibility for a property, contact the school directly.
