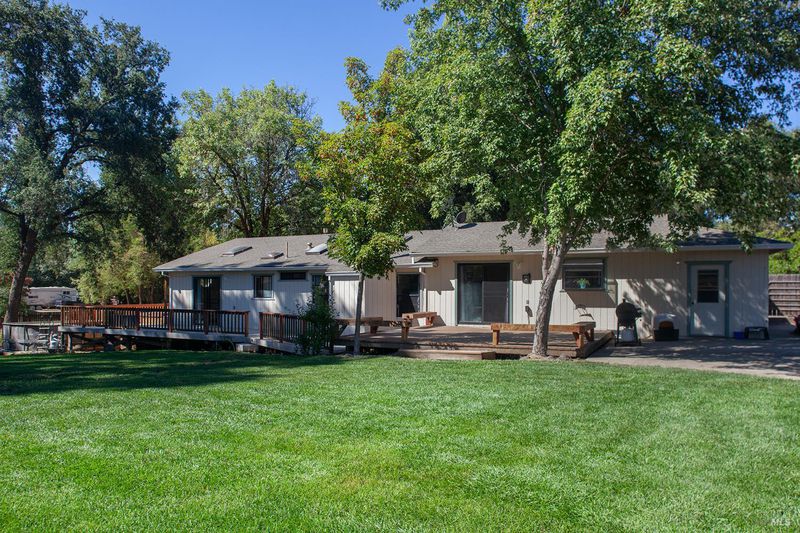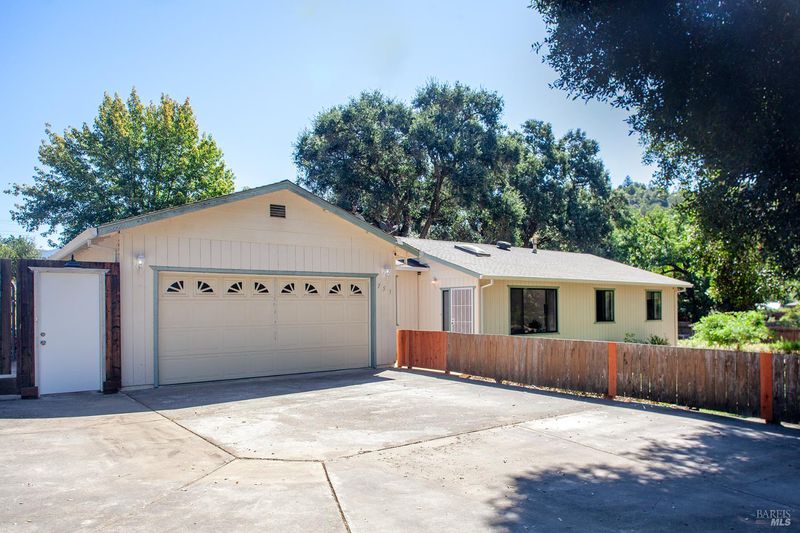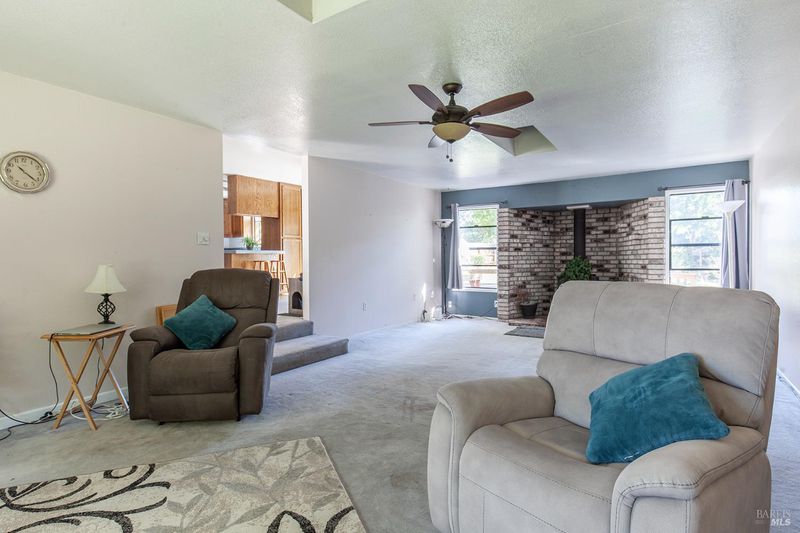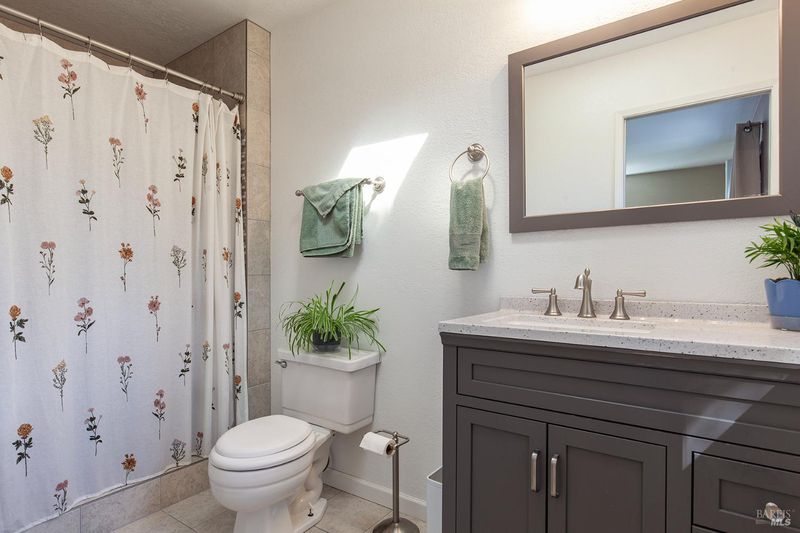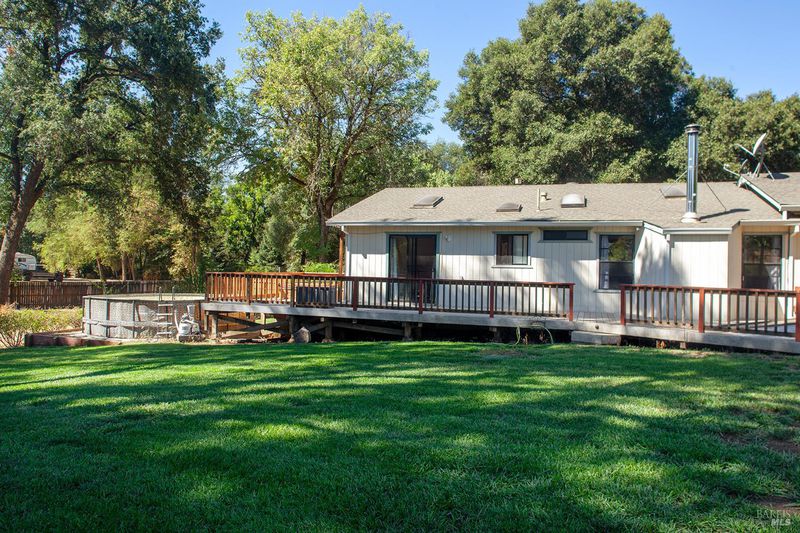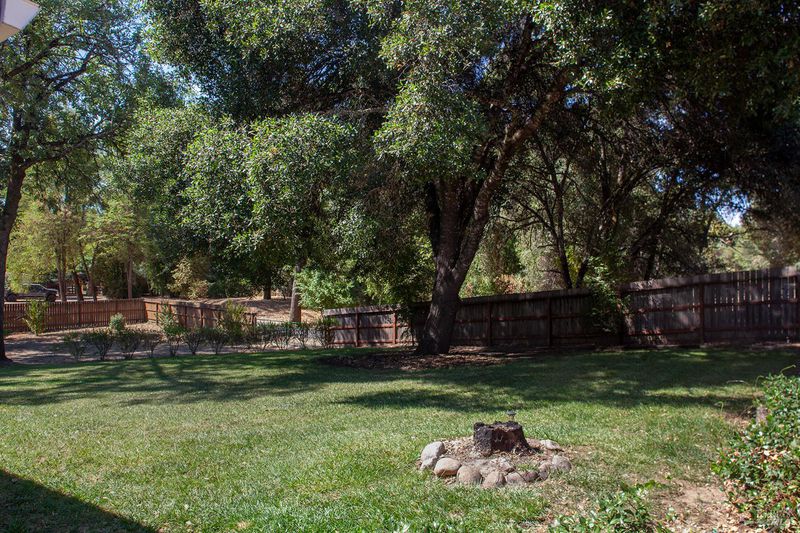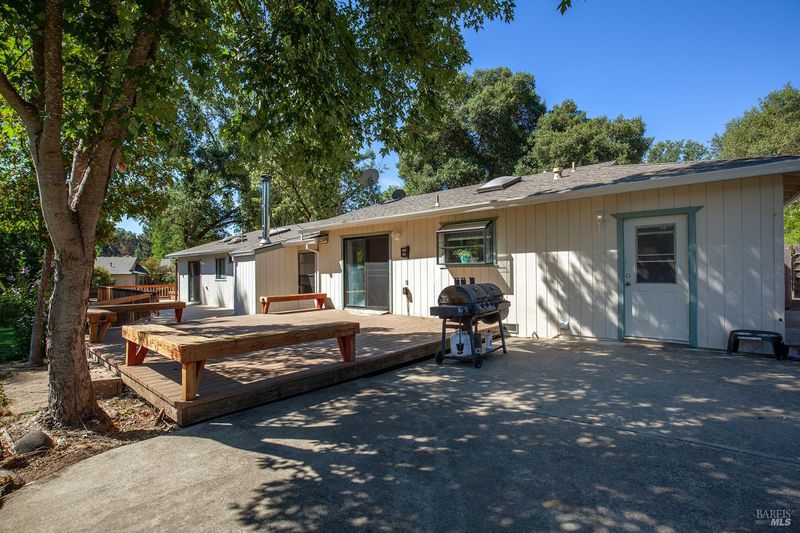
$669,000
1,761
SQ FT
$380
SQ/FT
751 Lake Mendocino Drive
@ Eastside Calpella - Calpella/Redwood Vly, Ukiah
- 3 Bed
- 2 Bath
- 5 Park
- 1,761 sqft
- Ukiah
-

-
Sun Aug 31, 1:00 pm - 3:00 pm
Country living combined with convenience can be found in this ranch home on an acre lot. Enjoy manicured lawns, garden space, fenced dog run, outdoor storage, green house, an above ground pool and deck-surround hot tub. The home offers a simple kitchen with plenty of storage, a dinning room with sliding door to the rear deck, and a comfortable family room with wood burning stove. There are ceiling fans and sky lights throughout the home offering ambient lighting and gentle breezes. The primary bedroom also has a sliding door to the rear deck and hot tub, the bathroom has a custom tile shower and newer vanity. The home is equipped with central heat & AC, hardwood floors in the kitchen, dedicated private laundry room, a 2 car attached garage with additional paved driveway parking, and rear treks decking running the length of the house. Whether you are interested in water activities at Lake Mendocino, hiking or outdoor adventures, gardening, entertaining guests or lounging the days away, this home offers something for everyone. Envision life being in such close proximity to public recreation, the convenience of being close to town, and the feeling if being miles away in your own private oasis.
- Days on Market
- 1 day
- Current Status
- Active
- Original Price
- $669,000
- List Price
- $669,000
- On Market Date
- Aug 21, 2025
- Property Type
- Single Family Residence
- Area
- Calpella/Redwood Vly
- Zip Code
- 95482
- MLS ID
- 325073280
- APN
- 168-230-12-00
- Year Built
- 1986
- Stories in Building
- Unavailable
- Possession
- Close Of Escrow
- Data Source
- BAREIS
- Origin MLS System
Tree Of Life Charter School
Charter K-8 Elementary
Students: 83 Distance: 2.0mi
Redwood Academy Of Ukiah
Charter 7-12 Secondary
Students: 151 Distance: 2.3mi
Accelerated Achievement Academy
Charter 4-12 Combined Elementary And Secondary
Students: 146 Distance: 2.4mi
Ukiah Adult
Public n/a Adult Education
Students: NA Distance: 2.6mi
Mendocino County Community School
Public 7-12 Opportunity Community
Students: 51 Distance: 2.7mi
Frank Zeek Elementary School
Public K-6 Elementary
Students: 486 Distance: 2.7mi
- Bed
- 3
- Bath
- 2
- Low-Flow Shower(s), Low-Flow Toilet(s), Shower Stall(s), Skylight/Solar Tube, Tile
- Parking
- 5
- Attached, Boat Storage, Garage Door Opener, RV Access, Uncovered Parking Spaces 2+
- SQ FT
- 1,761
- SQ FT Source
- Assessor Agent-Fill
- Lot SQ FT
- 40,946.0
- Lot Acres
- 0.94 Acres
- Pool Info
- Above Ground
- Kitchen
- Tile Counter
- Cooling
- Ceiling Fan(s), Central
- Dining Room
- Formal Area
- Exterior Details
- Dog Run
- Family Room
- Skylight(s), Sunken
- Flooring
- Carpet, Laminate, Tile, Wood
- Foundation
- Concrete Perimeter
- Fire Place
- Family Room, Free Standing, Wood Burning
- Heating
- Central, Gas
- Laundry
- Dryer Included, Electric, Washer Included
- Main Level
- Bedroom(s), Dining Room, Family Room, Garage, Kitchen, Primary Bedroom
- Views
- Lake, Mountains
- Possession
- Close Of Escrow
- Architectural Style
- Ranch
- Fee
- $0
MLS and other Information regarding properties for sale as shown in Theo have been obtained from various sources such as sellers, public records, agents and other third parties. This information may relate to the condition of the property, permitted or unpermitted uses, zoning, square footage, lot size/acreage or other matters affecting value or desirability. Unless otherwise indicated in writing, neither brokers, agents nor Theo have verified, or will verify, such information. If any such information is important to buyer in determining whether to buy, the price to pay or intended use of the property, buyer is urged to conduct their own investigation with qualified professionals, satisfy themselves with respect to that information, and to rely solely on the results of that investigation.
School data provided by GreatSchools. School service boundaries are intended to be used as reference only. To verify enrollment eligibility for a property, contact the school directly.
