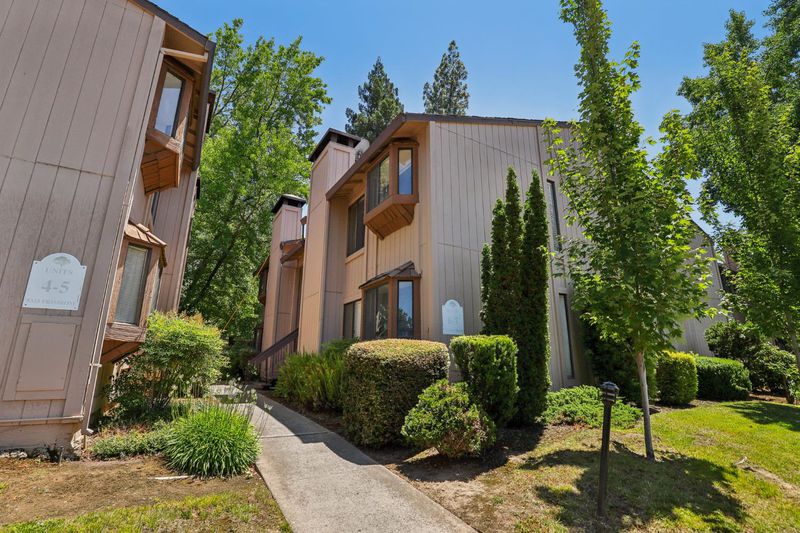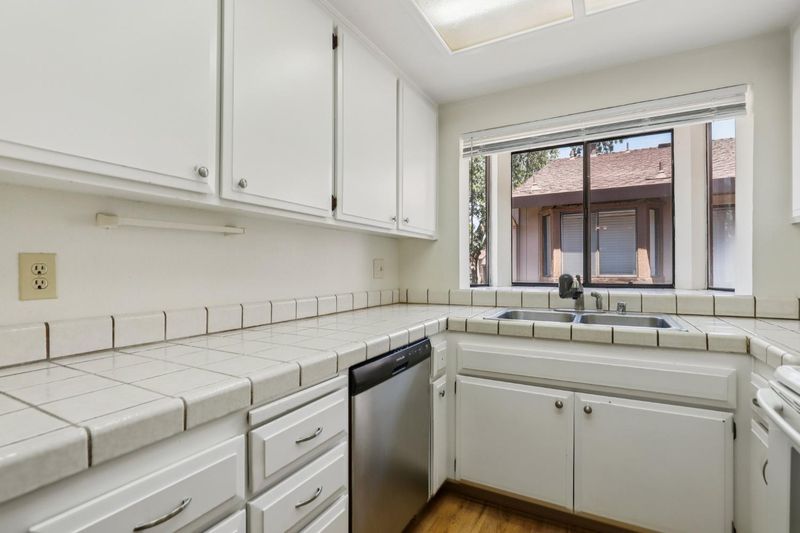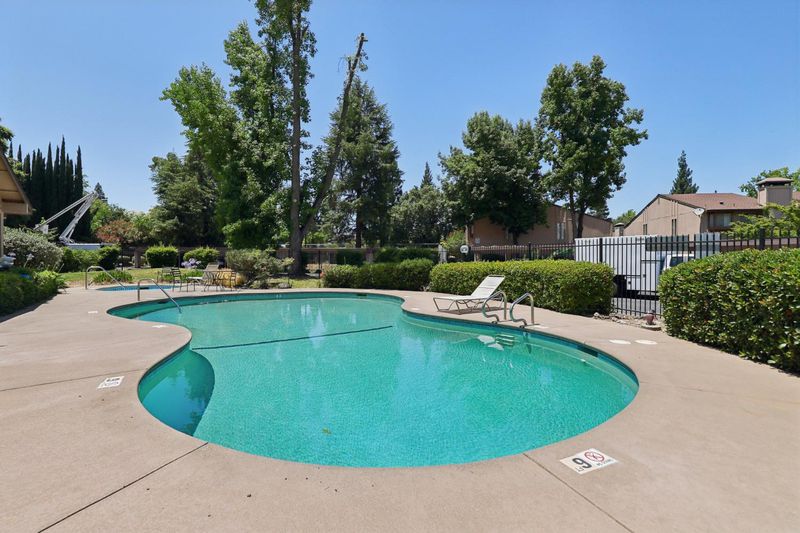
$255,000
960
SQ FT
$266
SQ/FT
5333 Primrose Drive, #7B
@ Madison Ave - Fair Oaks
- 2 Bed
- 1 Bath
- 0 Park
- 960 sqft
- Fair Oaks
-

Great opportunity for an upper-level end unit condo featuring 2 bedrooms, 1 bathroom and 960 sq ft of living space. Enjoy an open layout with vaulted ceiling, newly installed carpet, cozy fireplace, newer HVAC and a bright kitchen with plenty of countertop space and cabinet storage. The spacious primary bedroom offers plentiful closet space and private patio access. This condo also features in-unit laundry adding extra convenience to everyday living. Located in a quiet, gated community with access to the pool, spa, clubhouse, tennis court, and dog areas. HOA covers trash, roof/exterior, gates and common area maintenance. Close vicinity to shopping, dining, just minutes from bike trails and easy access to Hwy 50 & 80.
- Days on Market
- 5 days
- Current Status
- Active
- Original Price
- $255,000
- List Price
- $255,000
- On Market Date
- Jun 27, 2025
- Property Type
- Condominium
- Area
- Fair Oaks
- Zip Code
- 95628
- MLS ID
- 225084331
- APN
- 233-0610-001-0014
- Year Built
- 1979
- Stories in Building
- Unavailable
- Possession
- Close Of Escrow
- Data Source
- BAREIS
- Origin MLS System
Valley Oak Academy Madison
Private 9-12 All Male, Boarding, Nonprofit
Students: NA Distance: 0.1mi
Valley Oak Academy
Private 5-12 Special Education, Secondary, All Male
Students: 22 Distance: 0.2mi
Valley Oak Academy Mariposa
Private 8-12 Secondary, All Male, Boarding, Nonprofit
Students: NA Distance: 0.4mi
Kingswood Elementary School
Public K-8 Elementary
Students: 544 Distance: 0.4mi
Skycrest Elementary School
Public K-5 Elementary
Students: 497 Distance: 0.5mi
St. Mark's Lutheran Elementary School
Private K-8 Elementary, Religious, Coed
Students: 92 Distance: 0.5mi
- Bed
- 2
- Bath
- 1
- Parking
- 0
- Assigned
- SQ FT
- 960
- SQ FT Source
- Assessor Auto-Fill
- Pool Info
- Other
- Kitchen
- Tile Counter
- Cooling
- Central
- Dining Room
- Other
- Living Room
- Cathedral/Vaulted
- Flooring
- Carpet, Vinyl
- Foundation
- Slab
- Fire Place
- Wood Burning
- Heating
- Central
- Laundry
- Inside Area
- Main Level
- Bedroom(s), Dining Room, Family Room, Full Bath(s), Kitchen
- Possession
- Close Of Escrow
- Architectural Style
- Other
- * Fee
- $483
- Name
- Real Management
- Phone
- (866) 473-2573
- *Fee includes
- Management, Common Areas, Pool, Roof, Trash, Insurance on Structure, Maintenance Exterior, and Maintenance Grounds
MLS and other Information regarding properties for sale as shown in Theo have been obtained from various sources such as sellers, public records, agents and other third parties. This information may relate to the condition of the property, permitted or unpermitted uses, zoning, square footage, lot size/acreage or other matters affecting value or desirability. Unless otherwise indicated in writing, neither brokers, agents nor Theo have verified, or will verify, such information. If any such information is important to buyer in determining whether to buy, the price to pay or intended use of the property, buyer is urged to conduct their own investigation with qualified professionals, satisfy themselves with respect to that information, and to rely solely on the results of that investigation.
School data provided by GreatSchools. School service boundaries are intended to be used as reference only. To verify enrollment eligibility for a property, contact the school directly.

















