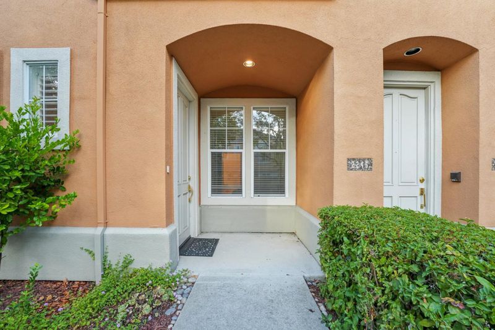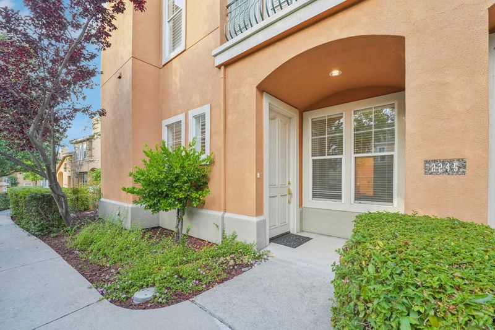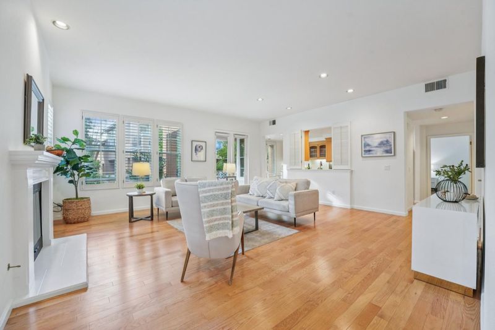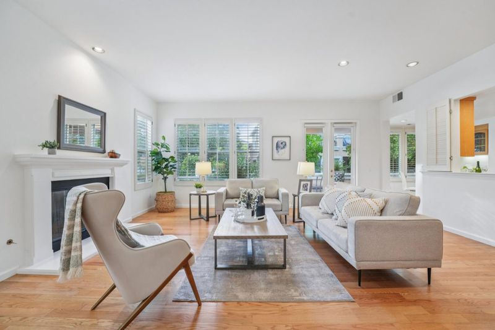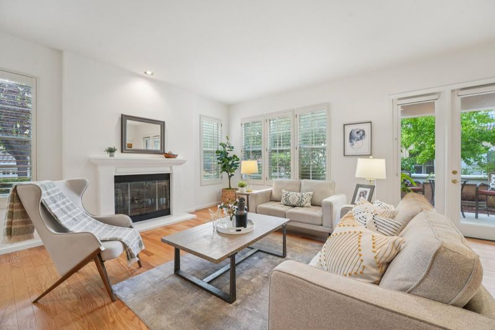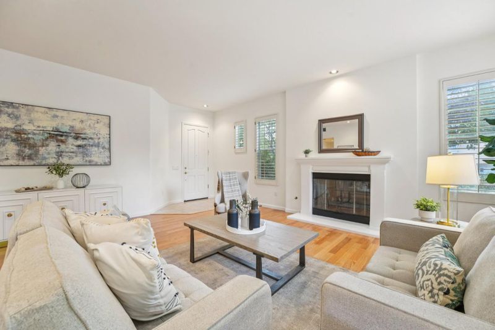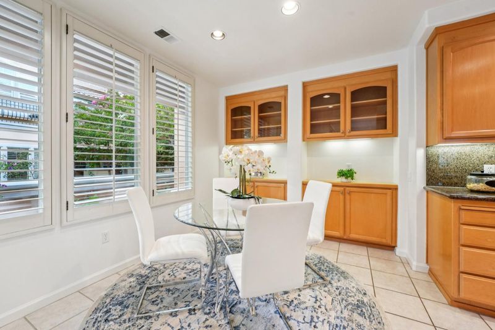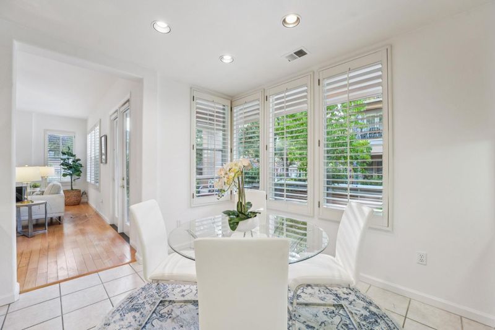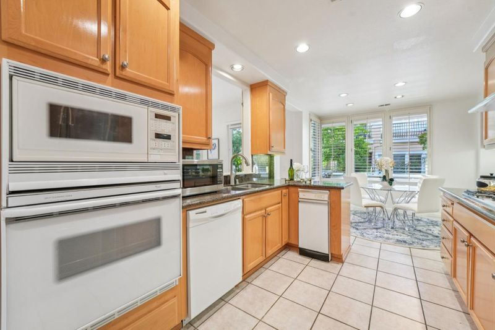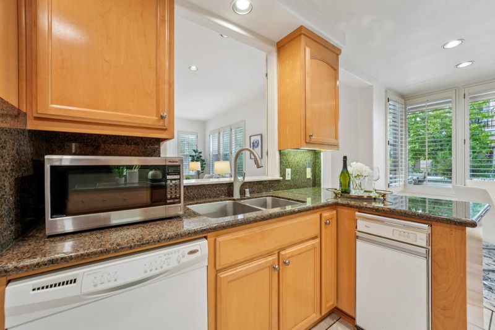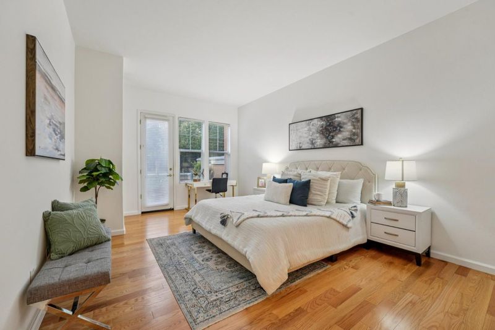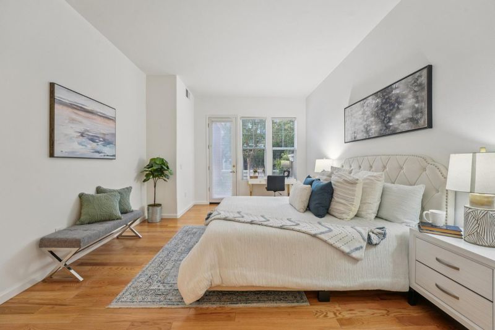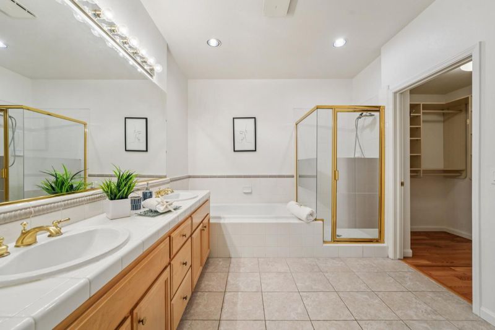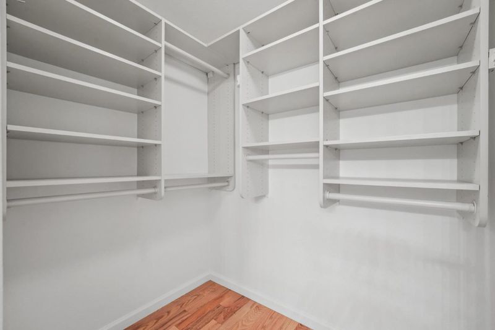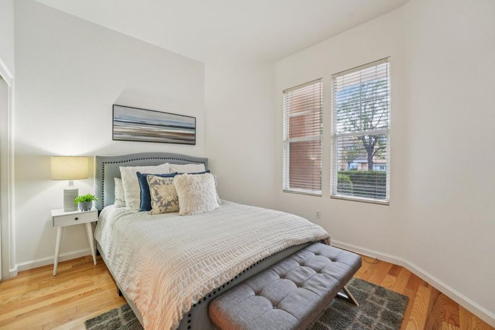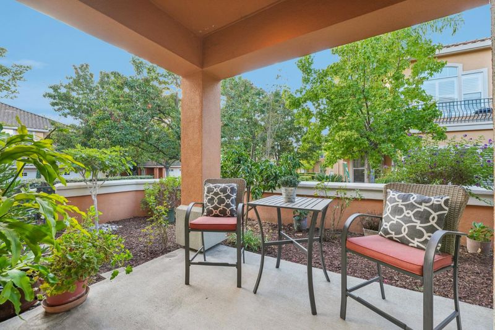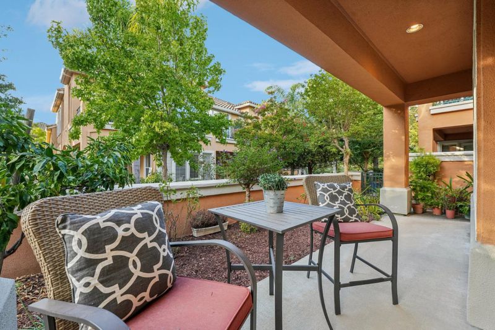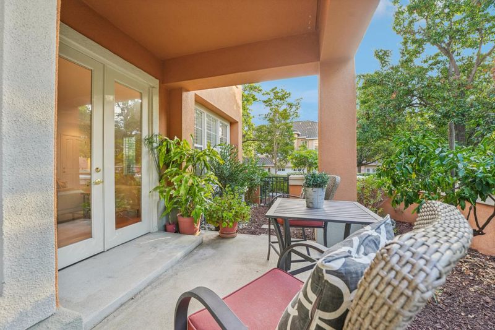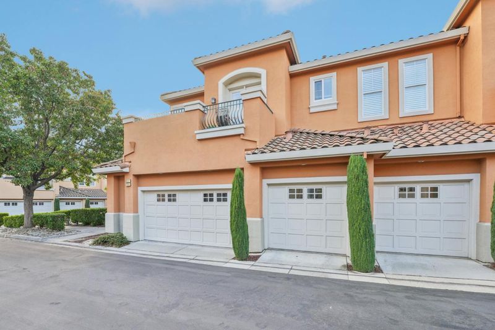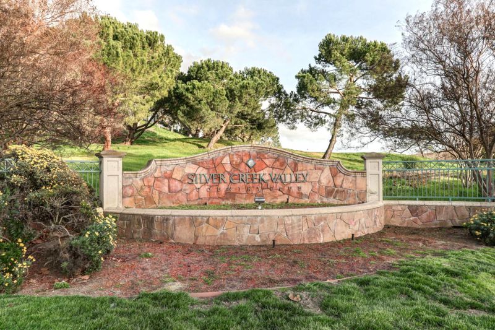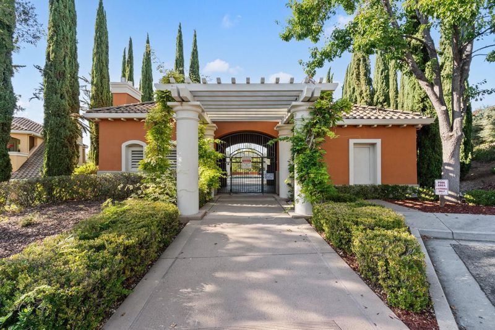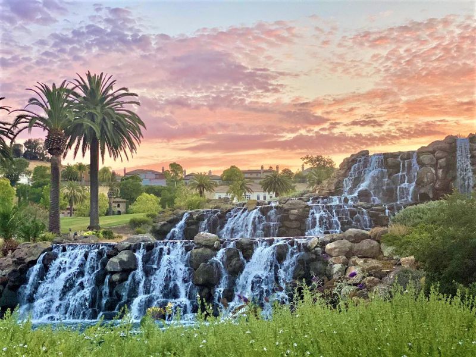
$1,198,000
1,590
SQ FT
$753
SQ/FT
2245 Silver Blossom Court
@ Country Club Pkwy & Silver Terrace - 3 - Evergreen, San Jose
- 2 Bed
- 2 Bath
- 2 Park
- 1,590 sqft
- SAN JOSE
-

-
Sat Oct 4, 1:30 pm - 4:30 pm
-
Sun Oct 5, 1:00 pm - 5:00 pm
Nestled within the prestigious and secure enclave of Silver Creek Valley Country Club, this ground-level condominium epitomizes the concept of luxurious single-story living. The spacious design features lofty ceilings that enhance the overall sense of openness and airiness. Solid wood flooring and fresh paint add a touch of elegance to the home. The expansive living room offers a generous area for gatherings or quiet evenings at home. The spacious master bedroom serves as a tranquil sanctuary as this serene space boasts direct access to a private patio and garden area, perfect for enjoying morning coffee or outdoor relaxation amidst nature. An attached garage with storage cabinets provides ease of access and convenience. Residents of the luxury condo Riviera Collection enjoy an array of complimentary amenities, including a refreshing swimming pool and a soothing spa. For those seeking an active lifestyle, a club membership grants access to excellent facilities within a short walking distance, which offer a fitness center, tennis courts, pickleball courts, a sauna and year rounds pools and spa, further enhancing the appeal of this remarkable community and making this condo not just a home, but a gateway to a lifestyle of comfort, activity, and connection.
- Days on Market
- 9 days
- Current Status
- Active
- Original Price
- $1,198,000
- List Price
- $1,198,000
- On Market Date
- Sep 25, 2025
- Property Type
- Condominium
- Area
- 3 - Evergreen
- Zip Code
- 95138
- MLS ID
- ML82022854
- APN
- 680-24-011
- Year Built
- 1995
- Stories in Building
- 1
- Possession
- Unavailable
- Data Source
- MLSL
- Origin MLS System
- MLSListings, Inc.
Silver Oak Elementary School
Public K-6 Elementary
Students: 607 Distance: 0.5mi
James Franklin Smith Elementary School
Public K-6 Elementary
Students: 642 Distance: 1.6mi
Laurelwood Elementary School
Public K-6 Elementary
Students: 316 Distance: 1.7mi
Cadwallader Elementary School
Public K-6 Elementary
Students: 341 Distance: 2.1mi
Evergreen Montessori School
Private n/a Montessori, Elementary, Coed
Students: 110 Distance: 2.1mi
Evergreen Elementary School
Public K-6 Elementary
Students: 738 Distance: 2.1mi
- Bed
- 2
- Bath
- 2
- Double Sinks, Full on Ground Floor, Shower and Tub, Stall Shower
- Parking
- 2
- Attached Garage
- SQ FT
- 1,590
- SQ FT Source
- Unavailable
- Pool Info
- Community Facility
- Kitchen
- Cooktop - Gas, Countertop - Granite, Dishwasher, Exhaust Fan, Garbage Disposal, Hood Over Range, Oven - Built-In, Oven Range - Electric, Refrigerator, Trash Compactor
- Cooling
- Central AC
- Dining Room
- Dining Area
- Disclosures
- NHDS Report
- Family Room
- No Family Room
- Flooring
- Hardwood, Tile
- Foundation
- Concrete Slab
- Fire Place
- Living Room
- Heating
- Central Forced Air
- Laundry
- Washer / Dryer
- * Fee
- $743
- Name
- Community Management Services
- Phone
- (408) 559-1977
- *Fee includes
- Common Area Electricity, Common Area Gas, Exterior Painting, Insurance - Structure, Landscaping / Gardening, Maintenance - Common Area, Maintenance - Exterior, Maintenance - Road, Management Fee, Pool, Spa, or Tennis, Reserves, Roof, and Security Service
MLS and other Information regarding properties for sale as shown in Theo have been obtained from various sources such as sellers, public records, agents and other third parties. This information may relate to the condition of the property, permitted or unpermitted uses, zoning, square footage, lot size/acreage or other matters affecting value or desirability. Unless otherwise indicated in writing, neither brokers, agents nor Theo have verified, or will verify, such information. If any such information is important to buyer in determining whether to buy, the price to pay or intended use of the property, buyer is urged to conduct their own investigation with qualified professionals, satisfy themselves with respect to that information, and to rely solely on the results of that investigation.
School data provided by GreatSchools. School service boundaries are intended to be used as reference only. To verify enrollment eligibility for a property, contact the school directly.
