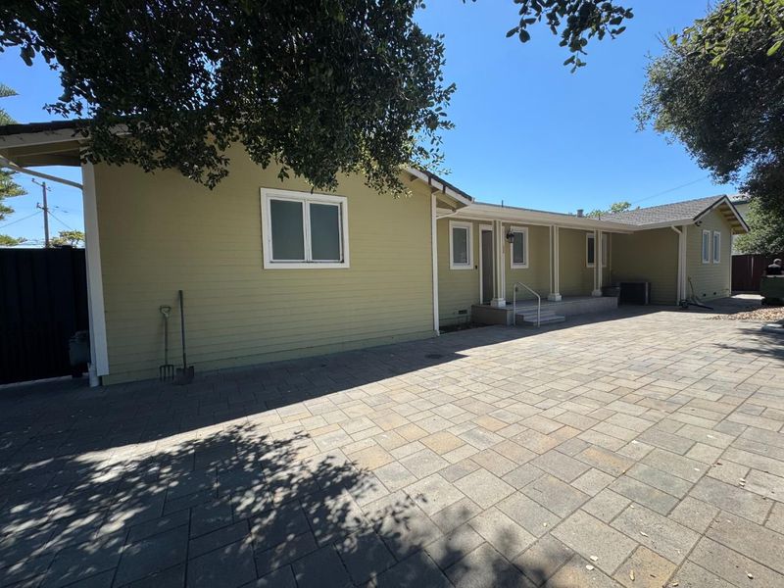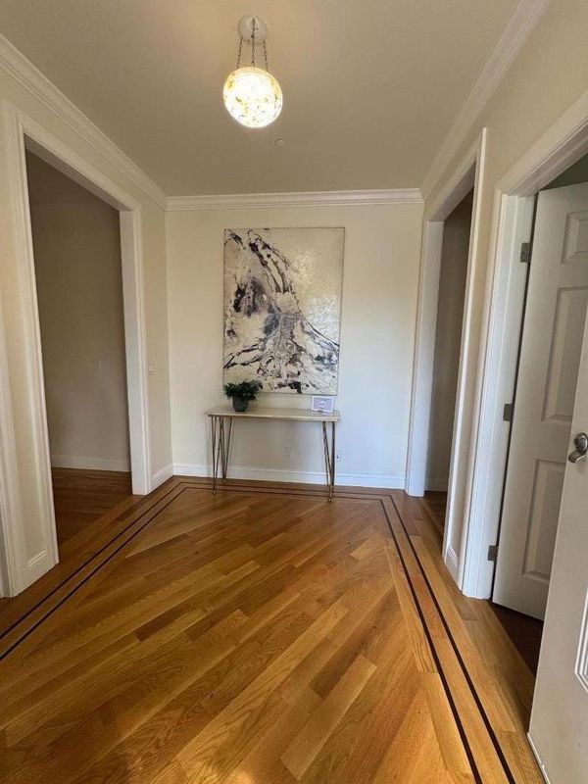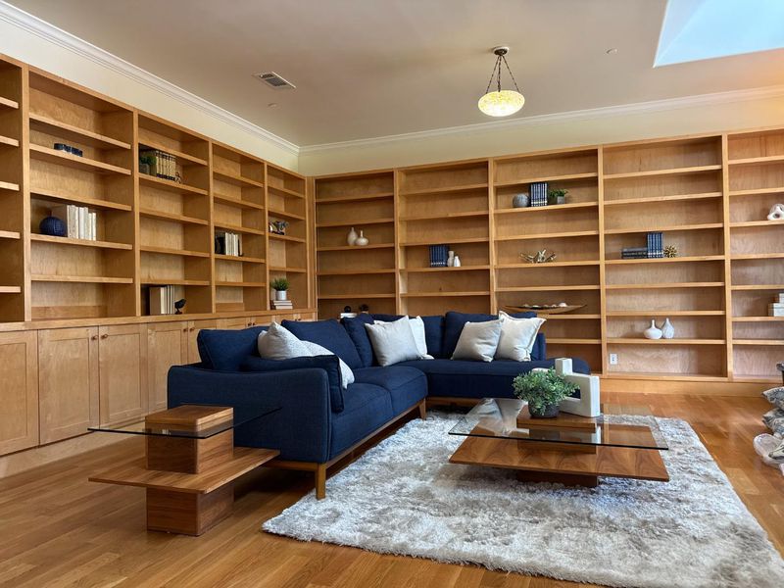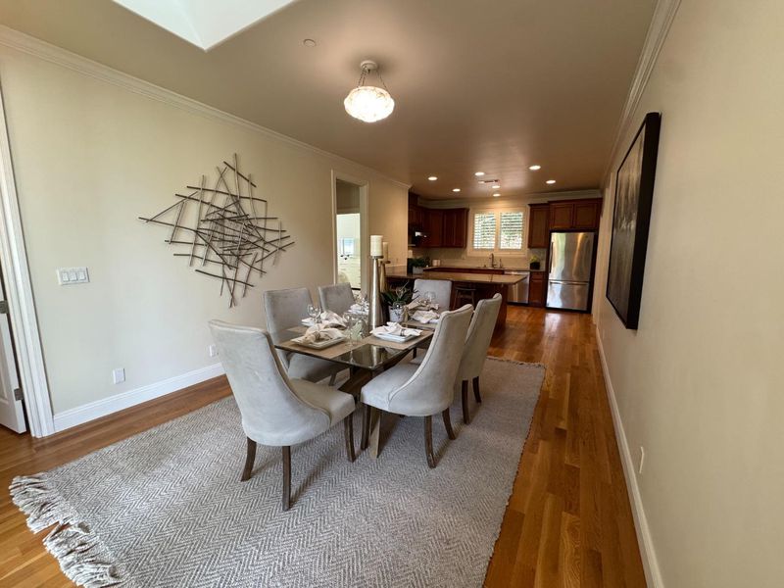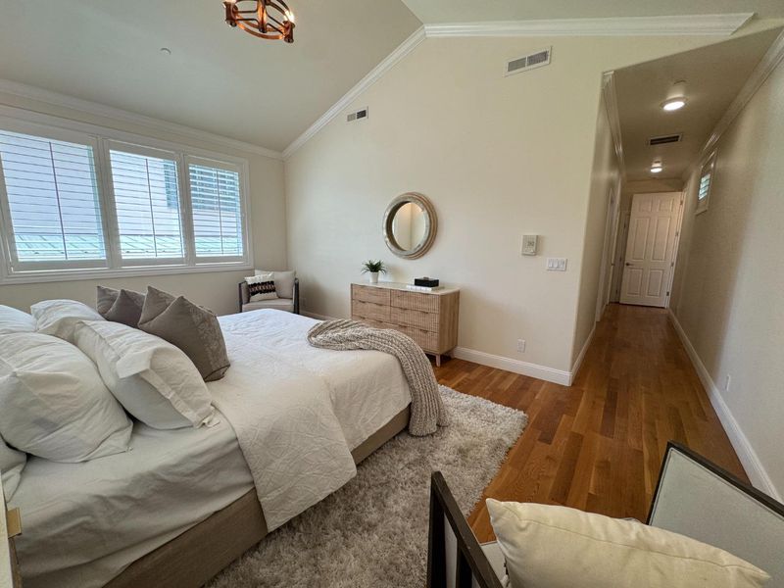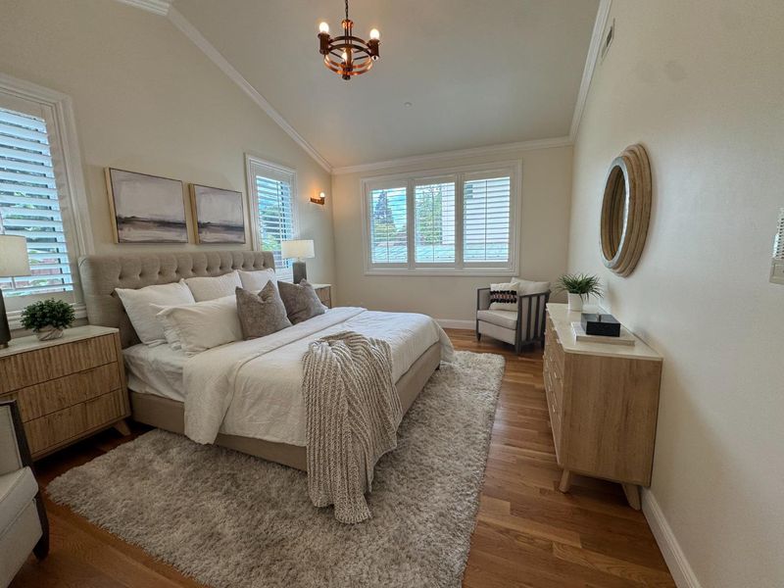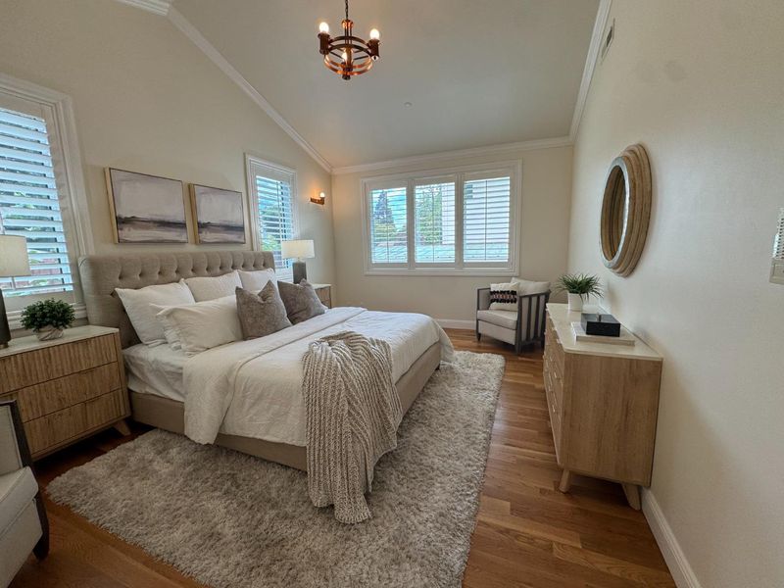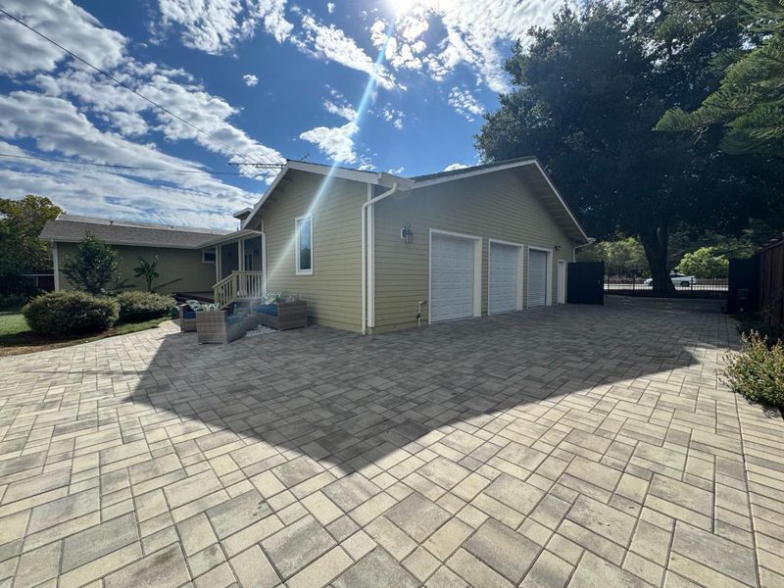
$2,500,000
2,490
SQ FT
$1,004
SQ/FT
1230 North Winchester Boulevard
@ Pruneridge - 8 - Santa Clara, Santa Clara
- 3 Bed
- 4 (3/1) Bath
- 5 Park
- 2,490 sqft
- SANTA CLARA
-

-
Sat Sep 27, 1:00 pm - 3:00 pm
-
Sun Sep 28, 1:00 pm - 3:00 pm
A rare Silicon Valley retreat, 1230 N Winchester Blvd is a single-story passive home fully rebuilt with permits in 2014, providing 2,490 sq. ft. of efficient living on a 12,632 sq. ft. lot. This thoughtfully designed residence blends sustainability with timeless style, including 3 bedrooms and 3.5 bathrooms, each with its own ensuite highlighted by a spa-like primary suite with soaking tub and walk-in shower. At its center, a skylit great room is framed by custom maple bookshelves and French doors leading to a mahogany deck. The chefs kitchen is designed for precision and function with granite countertops, cherry cabinetry, a Larder 5-burner cooktop, Dacor oven, Bosch dishwasher, and Sakura hood. Oak hardwood floors, wood shutters, and curated finishes carry throughout the home. Car enthusiasts will appreciate the 900 sq. ft. attached 3-door garage with hydraulic car lift and a 600 sq. ft. detached garage ideal for an ADU or studio. The expansive lot includes raised garden beds, lime, guava, loquat, and avocado trees, a new electric gate, with and paved walkways. Located minutes from Santana Row, Valley Fair, Levis Stadium, and major Silicon Valley employers, this home combines modern efficiency with a versatile layout and prime location, ideal for todays lifestyle.
- Days on Market
- 1 day
- Current Status
- Active
- Original Price
- $2,500,000
- List Price
- $2,500,000
- On Market Date
- Sep 25, 2025
- Property Type
- Single Family Home
- Area
- 8 - Santa Clara
- Zip Code
- 95050
- MLS ID
- ML82022225
- APN
- 274-56-076
- Year Built
- 2014
- Stories in Building
- 1
- Possession
- COE
- Data Source
- MLSL
- Origin MLS System
- MLSListings, Inc.
Stratford School
Private K
Students: 128 Distance: 0.2mi
Moran Autism Center
Private K-12 Nonprofit
Students: 67 Distance: 0.4mi
Pacific Autism Center For Education
Private K-12 Special Education, Combined Elementary And Secondary, Coed
Students: 52 Distance: 0.5mi
Pacific Autism Center For Education
Private 1-12
Students: 42 Distance: 0.5mi
Westwood Elementary School
Public K-5 Elementary
Students: 392 Distance: 0.6mi
Buchser Middle School
Public 6-8 Middle
Students: 1011 Distance: 0.7mi
- Bed
- 3
- Bath
- 4 (3/1)
- Granite, Primary - Stall Shower(s), Primary - Sunken Tub, Shower and Tub, Tile, Tub in Primary Bedroom
- Parking
- 5
- Attached Garage, Detached Garage, Electric Gate, Parking Area, Room for Oversized Vehicle
- SQ FT
- 2,490
- SQ FT Source
- Unavailable
- Lot SQ FT
- 12,632.0
- Lot Acres
- 0.289991 Acres
- Pool Info
- None
- Kitchen
- Cooktop - Gas, Countertop - Granite, Dishwasher, Exhaust Fan, Garbage Disposal, Hood Over Range, Island, Microwave, Oven - Electric, Oven Range - Built-In, Gas, Pantry, Refrigerator, Skylight
- Cooling
- Central AC
- Dining Room
- Dining Area, Dining Bar, Eat in Kitchen, Skylight
- Disclosures
- NHDS Report
- Family Room
- Separate Family Room
- Flooring
- Hardwood, Tile
- Foundation
- Concrete Slab
- Heating
- Central Forced Air
- Laundry
- Inside
- Views
- Neighborhood
- Possession
- COE
- Architectural Style
- Contemporary, Ranch
- Fee
- Unavailable
MLS and other Information regarding properties for sale as shown in Theo have been obtained from various sources such as sellers, public records, agents and other third parties. This information may relate to the condition of the property, permitted or unpermitted uses, zoning, square footage, lot size/acreage or other matters affecting value or desirability. Unless otherwise indicated in writing, neither brokers, agents nor Theo have verified, or will verify, such information. If any such information is important to buyer in determining whether to buy, the price to pay or intended use of the property, buyer is urged to conduct their own investigation with qualified professionals, satisfy themselves with respect to that information, and to rely solely on the results of that investigation.
School data provided by GreatSchools. School service boundaries are intended to be used as reference only. To verify enrollment eligibility for a property, contact the school directly.
