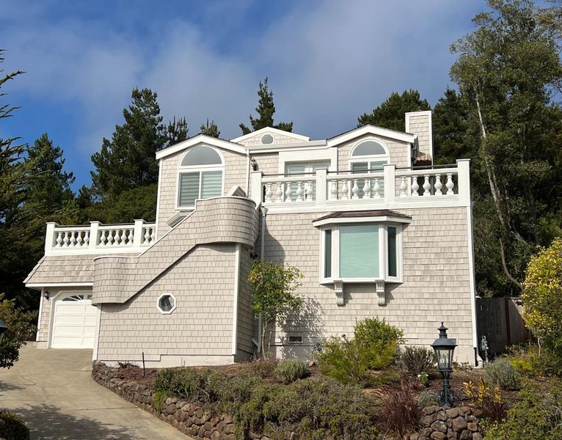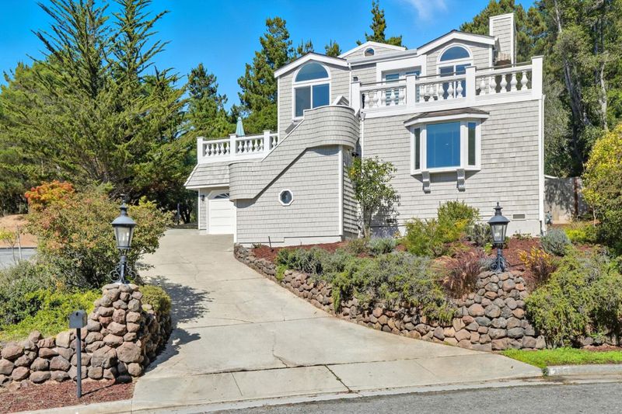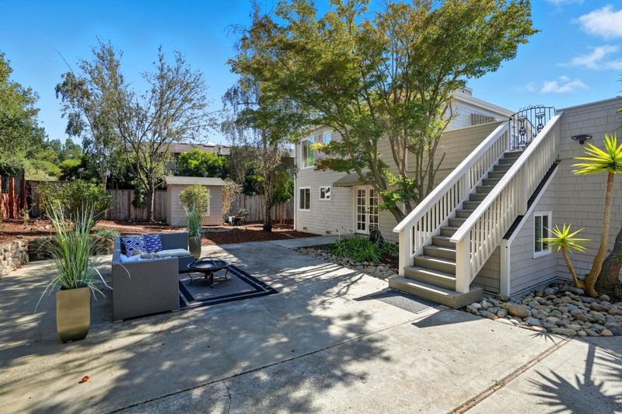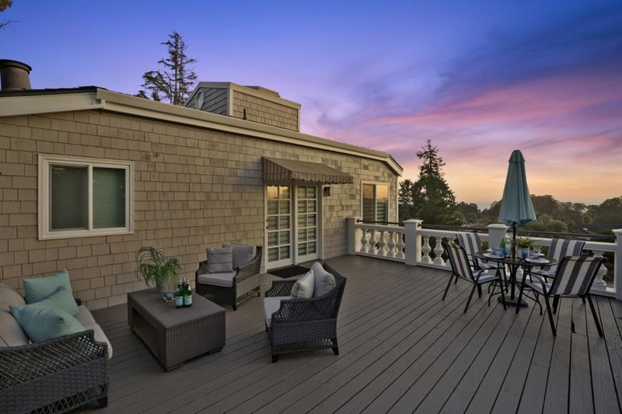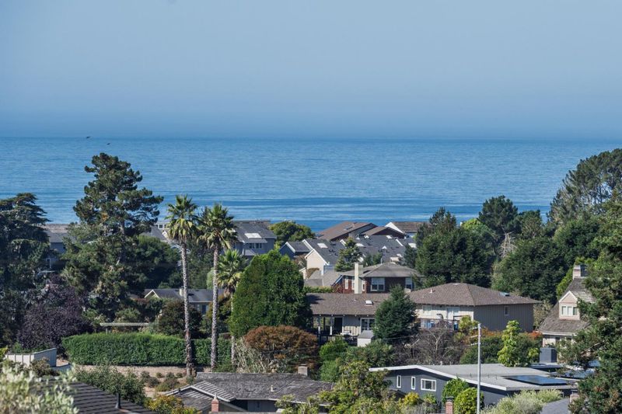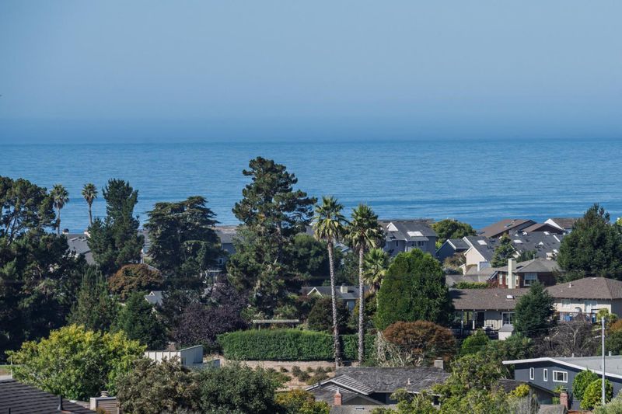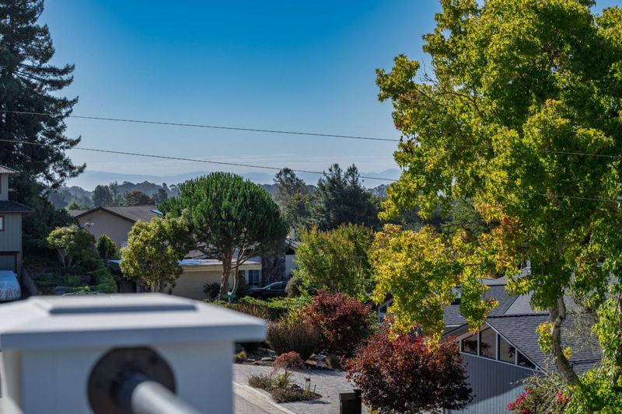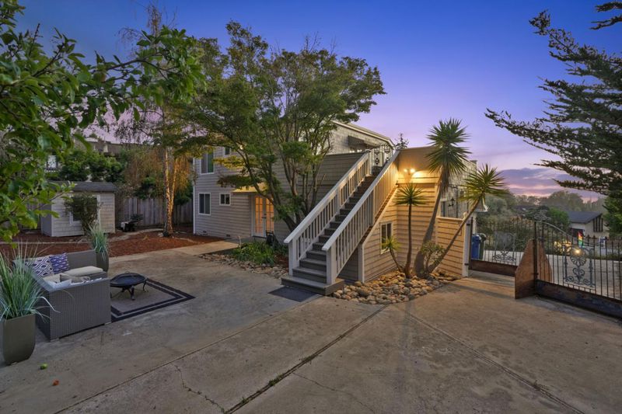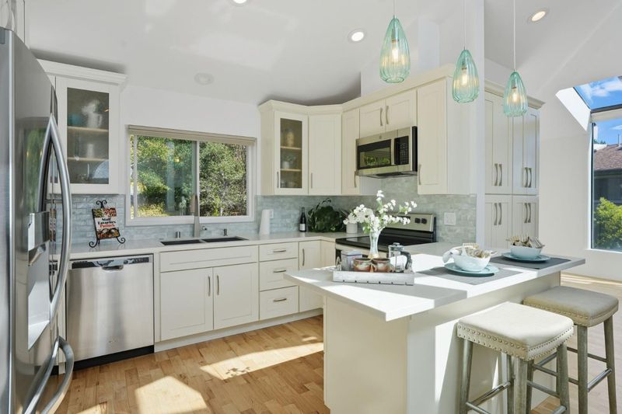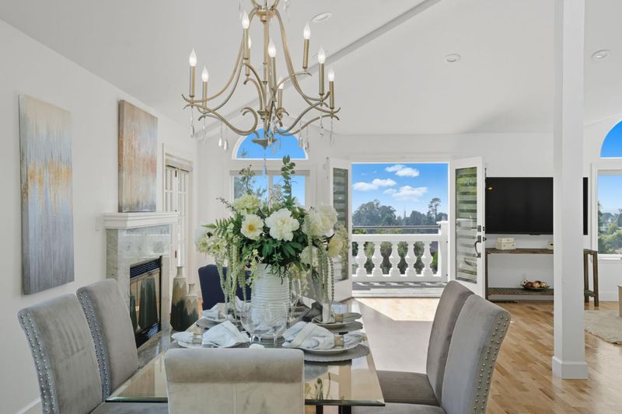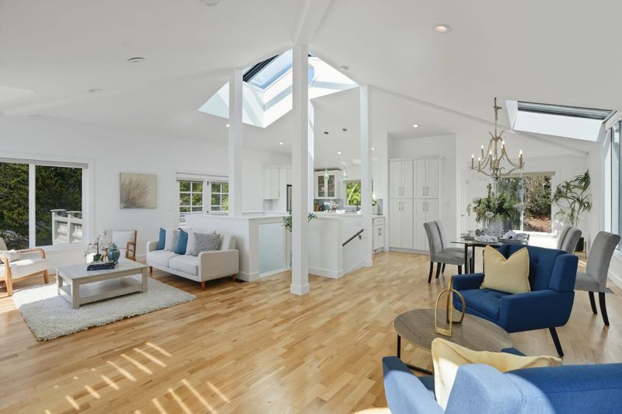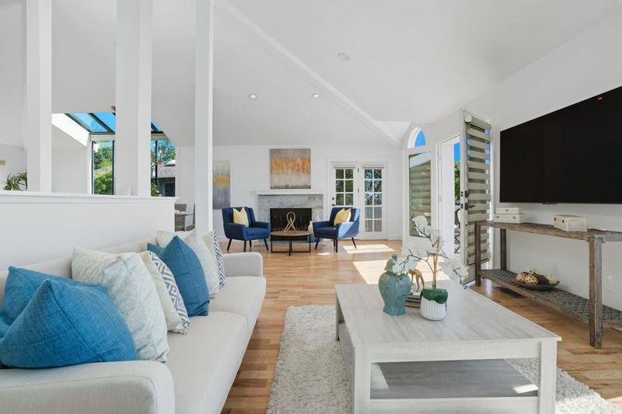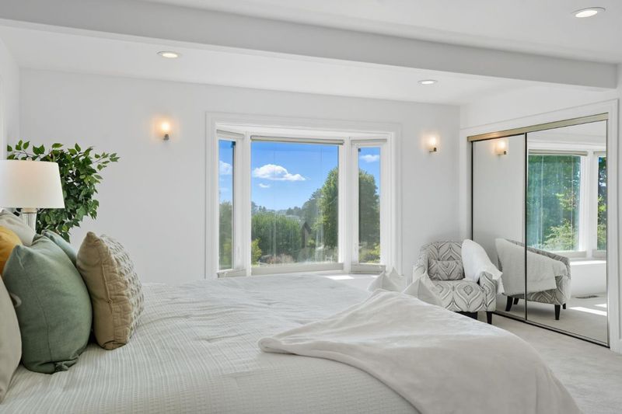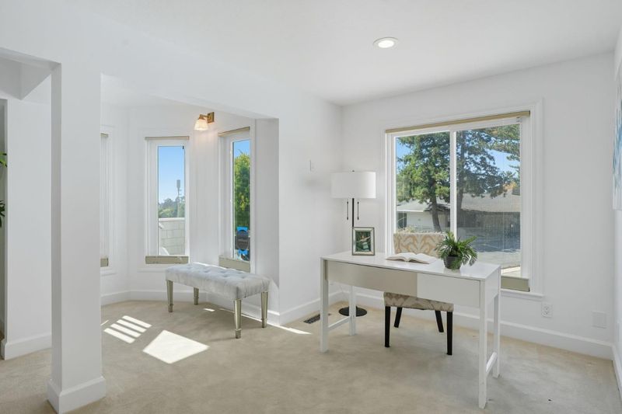
$2,150,000
2,042
SQ FT
$1,053
SQ/FT
255 Thunderbird Drive
@ Pinehurst DR - 48 - Rio Del Mar/Seascape, Aptos
- 3 Bed
- 3 (2/1) Bath
- 4 Park
- 2,042 sqft
- APTOS
-

-
Sat Sep 27, 12:00 pm - 3:00 pm
Come by to see this beautiful home, enjoy the view and enjoy some refreshments.
-
Sun Sep 28, 1:00 pm - 3:00 pm
Come by to see this beautiful home, enjoy the view and enjoy some refreshments.
Enjoy breathtaking ocean views from the living room, primary suite, expansive deck, and private balcony. With proximity to sandy beaches, local dining, golf course, Seascape Resort and the vibrant Aptos village. This home offers a lifestyle that blends contemporary elegance with the laid-back charm of Rio Del Mar. With its prime location, elegant upgrades, and captivating surroundings, this home is ideal as a full-time residence or vacation getaway. Beautifully renovated three-bedroom, 2.5-bath home offering approximately 2,100 sq. ft. of living space. Inside, you'll find an open-concept floor plan ideal for both relaxation and entertaining. The kitchen features premium appliances, and a generous island that flows into the dining and living areas, all oriented toward the ocean horizon. Spacious bedrooms, including a serene primary suite with a spa-like bath, provide comfort and privacy. Every detail has been thoughtfully curated for convenience and luxury. Media ready living spaces, a cozy fireplace and ample storage. Outdoor multiple patios and decks offer a perfect backdrop for morning coffee, sunset gatherings, or simply listening to the sound of the waves.
- Days on Market
- 1 day
- Current Status
- Active
- Original Price
- $2,150,000
- List Price
- $2,150,000
- On Market Date
- Sep 25, 2025
- Property Type
- Single Family Home
- Area
- 48 - Rio Del Mar/Seascape
- Zip Code
- 95003
- MLS ID
- ML82022928
- APN
- 053-101-06-000
- Year Built
- 1981
- Stories in Building
- 2
- Possession
- Negotiable
- Data Source
- MLSL
- Origin MLS System
- MLSListings, Inc.
Rio Del Mar Elementary School
Public K-6 Elementary
Students: 528 Distance: 0.2mi
St. Abraham's Classical Christian Academy
Private K-11 Religious, Coed
Students: 170 Distance: 0.5mi
Aptos Academy
Private PK-8 Elementary, Coed
Students: 95 Distance: 0.5mi
Aptos High School
Public 9-12 Secondary
Students: 1432 Distance: 1.4mi
Aptos Junior High School
Public 7-8 Middle
Students: 681 Distance: 1.4mi
Valencia Elementary School
Public K-6 Elementary
Students: 545 Distance: 1.7mi
- Bed
- 3
- Bath
- 3 (2/1)
- Bidet, Double Sinks, Dual Flush Toilet, Primary - Stall Shower(s), Shower and Tub, Tile, Tub in Primary Bedroom
- Parking
- 4
- Attached Garage, Other
- SQ FT
- 2,042
- SQ FT Source
- Unavailable
- Lot SQ FT
- 10,934.0
- Lot Acres
- 0.25101 Acres
- Kitchen
- Ice Maker, Microwave, Oven Range - Electric, Pantry, Refrigerator
- Cooling
- None
- Dining Room
- Breakfast Bar, Dining Area, Dining Bar, No Formal Dining Room, Skylight
- Disclosures
- Natural Hazard Disclosure
- Family Room
- No Family Room
- Flooring
- Carpet, Hardwood, Tile
- Foundation
- Crawl Space, Masonry Perimeter
- Fire Place
- Family Room, Gas Burning, Gas Starter
- Heating
- Central Forced Air - Gas, Fireplace
- Laundry
- Electricity Hookup (220V), In Garage
- Views
- City Lights, Garden / Greenbelt, Hills, Ocean, Water
- Possession
- Negotiable
- Architectural Style
- Contemporary
- Fee
- Unavailable
MLS and other Information regarding properties for sale as shown in Theo have been obtained from various sources such as sellers, public records, agents and other third parties. This information may relate to the condition of the property, permitted or unpermitted uses, zoning, square footage, lot size/acreage or other matters affecting value or desirability. Unless otherwise indicated in writing, neither brokers, agents nor Theo have verified, or will verify, such information. If any such information is important to buyer in determining whether to buy, the price to pay or intended use of the property, buyer is urged to conduct their own investigation with qualified professionals, satisfy themselves with respect to that information, and to rely solely on the results of that investigation.
School data provided by GreatSchools. School service boundaries are intended to be used as reference only. To verify enrollment eligibility for a property, contact the school directly.
