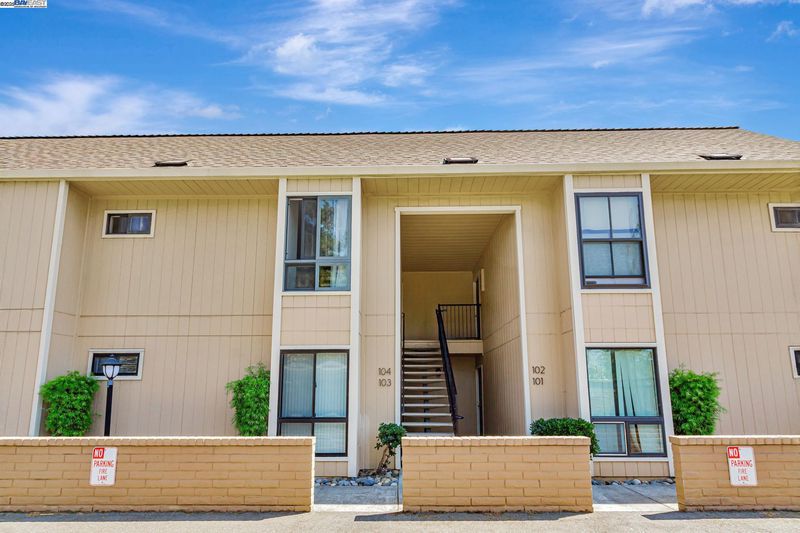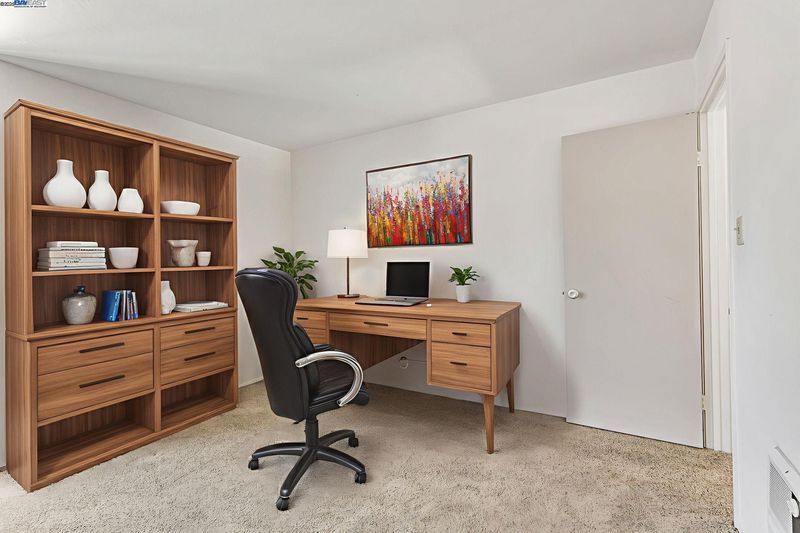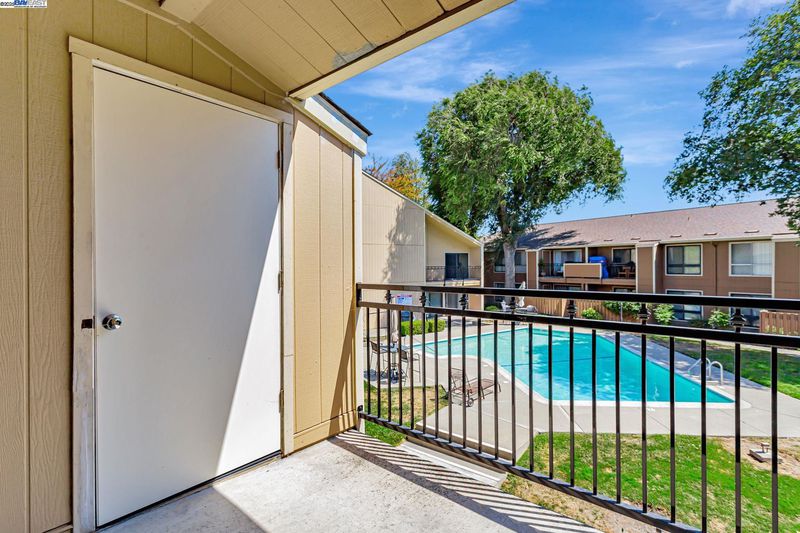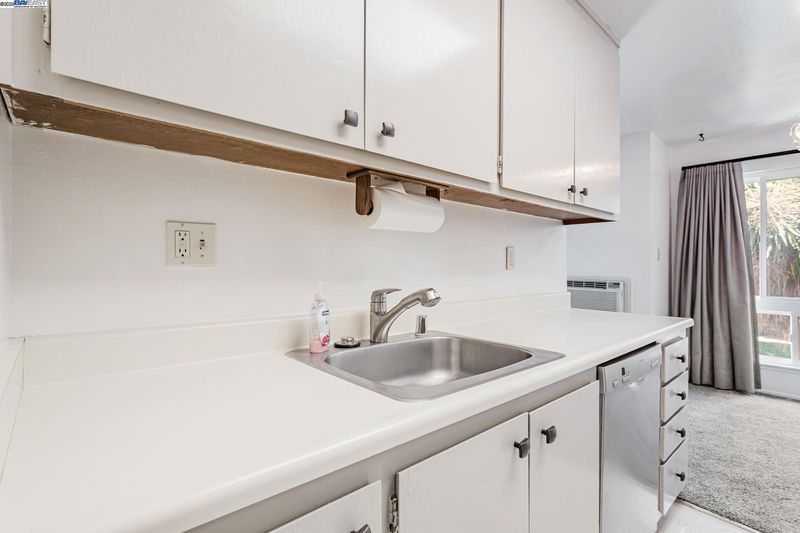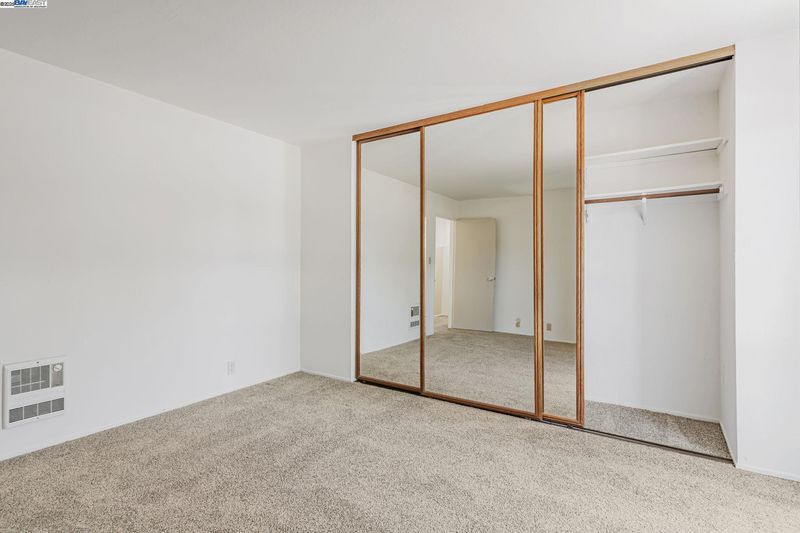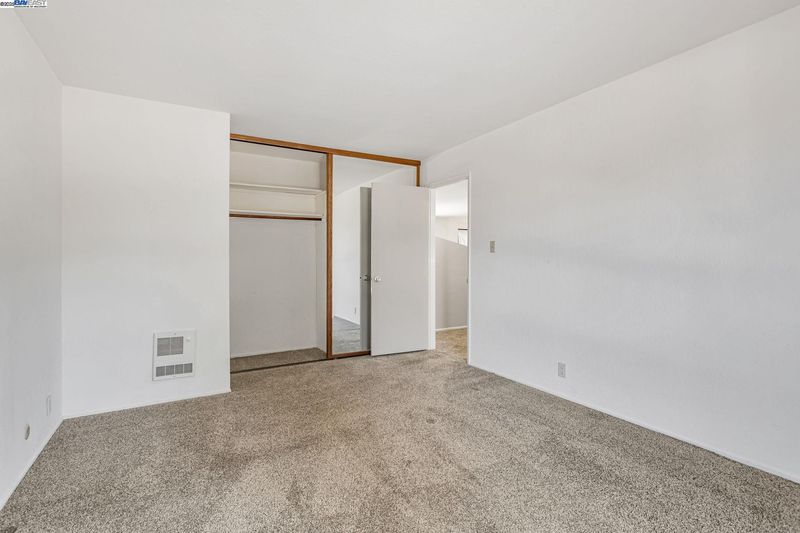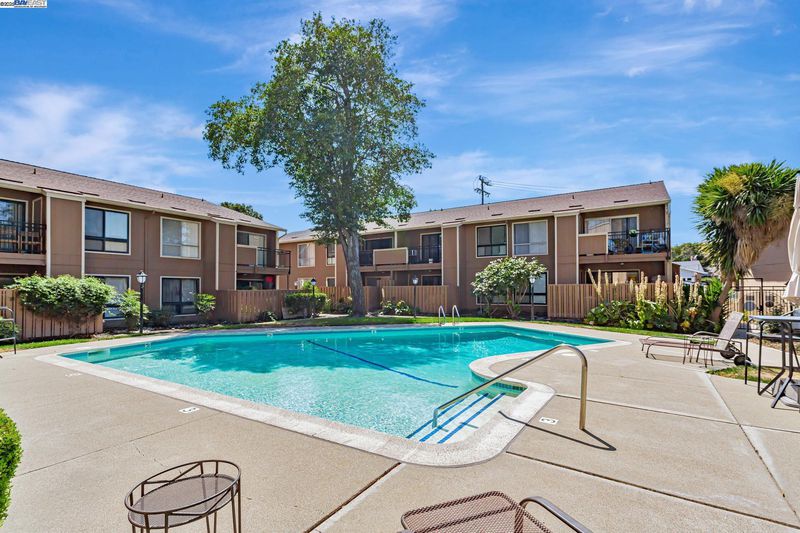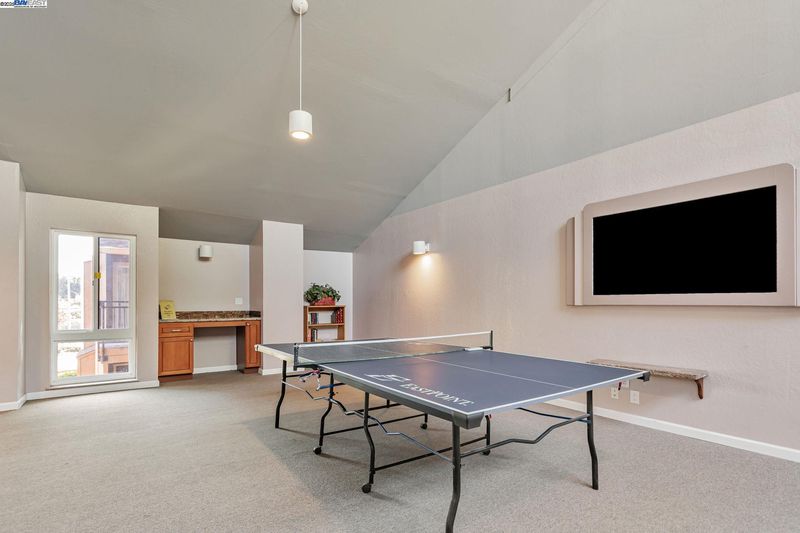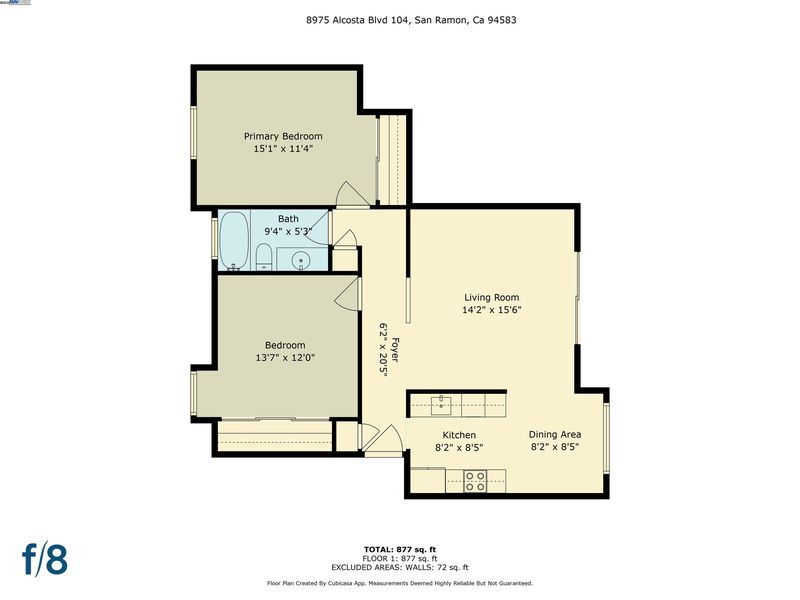
$500,000
916
SQ FT
$546
SQ/FT
8975 Alcosta Blvd, #104
@ Davona - Vintners, San Ramon
- 2 Bed
- 1 Bath
- 0 Park
- 916 sqft
- San Ramon
-

-
Sat Aug 30, 1:00 pm - 4:00 pm
Open Saturday and Sunday 8/30 and 8/31 from 1:00 to 4:00 PM
-
Sun Aug 31, 1:00 pm - 4:00 pm
Open Saturday and Sunday 8/30 and 8/31 from 1:00 to 4:00 PM
Welcome to this bright and spacious 2-bedroom, 1-bath condo offering 916 sq. ft. in the city of San Ramon. Set on the desirable second floor, this home enjoys morning sun on the balcony with peaceful pool views—perfect for enjoying your morning coffee or winding down in the evening. The floor plan provides comfortable living and dining areas with plenty of natural light, while both bedrooms offer generous space and storage. The kitchen and bath are ready for your personal touches, allowing you to create the look and feel you’ve always wanted. Conveniently located just steps from the fitness center, clubhouse, and laundry facilities, daily living is made easy. Never pay gym fees again. The community features well-kept grounds, mature landscaping, and multiple sparkling pools for relaxation. With nearby shopping, dining, parks, and top-rated schools just minutes away. Freeway access is just a couple of minutes away, making the location hard to beat. Whether you’re a first-time buyer, investor, or someone looking to design your own space, this condo combines lifestyle, convenience, and future potential. This home is also near all 3 grade levels of San Ramon schools.
- Current Status
- New
- Original Price
- $500,000
- List Price
- $500,000
- On Market Date
- Aug 22, 2025
- Property Type
- Condominium
- D/N/S
- Vintners
- Zip Code
- 94583
- MLS ID
- 41109162
- APN
- 2107410066
- Year Built
- 1971
- Stories in Building
- 1
- Possession
- Close Of Escrow
- Data Source
- MAXEBRDI
- Origin MLS System
- BAY EAST
Country Club Elementary School
Public K-5 Elementary
Students: 552 Distance: 0.3mi
Murray Elementary School
Public K-5 Elementary
Students: 615 Distance: 0.3mi
Dublin High School
Public 9-12 Secondary
Students: 2978 Distance: 0.6mi
Dublin Elementary School
Public K-5 Elementary, Yr Round
Students: 878 Distance: 0.7mi
St. Raymond
Private K-8 Elementary, Religious, Coed
Students: 300 Distance: 0.8mi
Pine Valley Middle School
Public 6-8 Middle
Students: 1049 Distance: 1.0mi
- Bed
- 2
- Bath
- 1
- Parking
- 0
- Carport
- SQ FT
- 916
- SQ FT Source
- Public Records
- Pool Info
- In Ground, Community
- Kitchen
- Dishwasher, Electric Range, Microwave, Refrigerator, Electric Range/Cooktop
- Cooling
- Wall/Window Unit(s)
- Disclosures
- Nat Hazard Disclosure
- Entry Level
- 2
- Exterior Details
- Unit Faces Common Area, No Yard
- Flooring
- Carpet
- Foundation
- Fire Place
- None
- Heating
- Wall Furnace
- Laundry
- Common Area
- Upper Level
- 2 Bedrooms, 1 Bath, Primary Bedrm Suite - 1, Main Entry
- Main Level
- None
- Possession
- Close Of Escrow
- Architectural Style
- Contemporary
- Construction Status
- Existing
- Additional Miscellaneous Features
- Unit Faces Common Area, No Yard
- Location
- Level
- Roof
- Composition
- Water and Sewer
- Public
- Fee
- $485
MLS and other Information regarding properties for sale as shown in Theo have been obtained from various sources such as sellers, public records, agents and other third parties. This information may relate to the condition of the property, permitted or unpermitted uses, zoning, square footage, lot size/acreage or other matters affecting value or desirability. Unless otherwise indicated in writing, neither brokers, agents nor Theo have verified, or will verify, such information. If any such information is important to buyer in determining whether to buy, the price to pay or intended use of the property, buyer is urged to conduct their own investigation with qualified professionals, satisfy themselves with respect to that information, and to rely solely on the results of that investigation.
School data provided by GreatSchools. School service boundaries are intended to be used as reference only. To verify enrollment eligibility for a property, contact the school directly.
