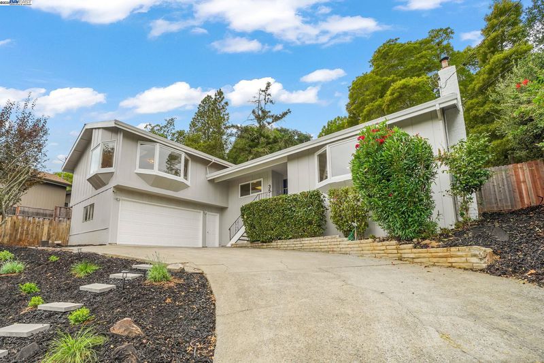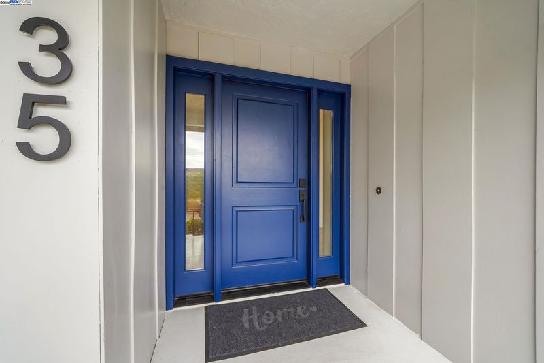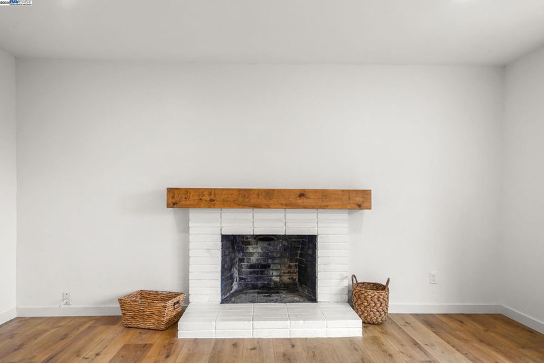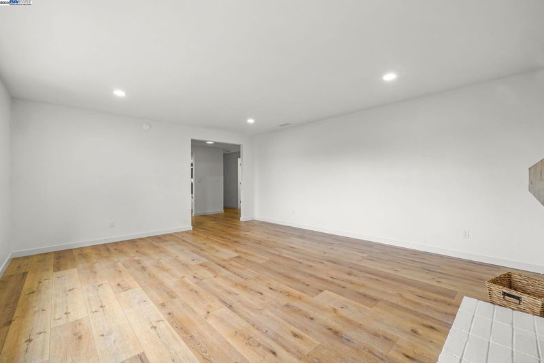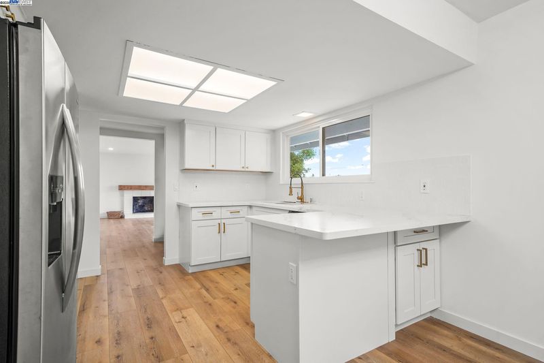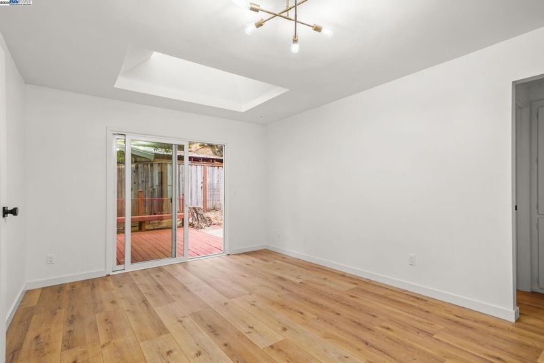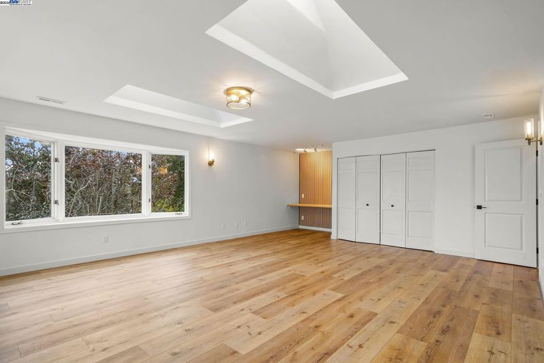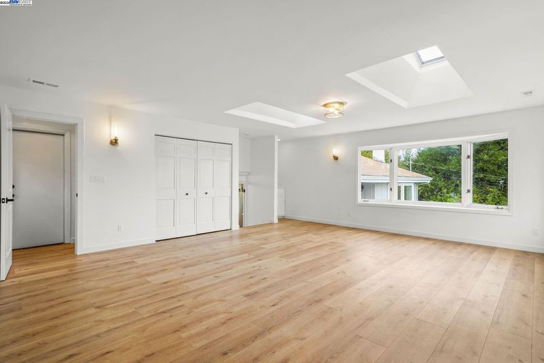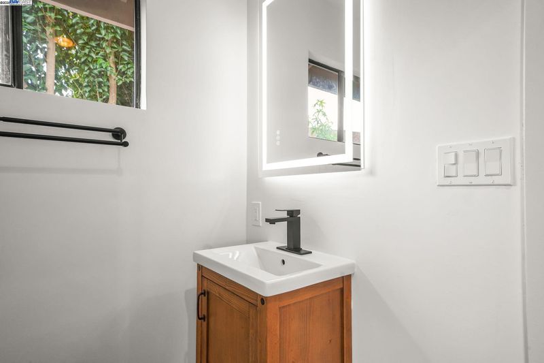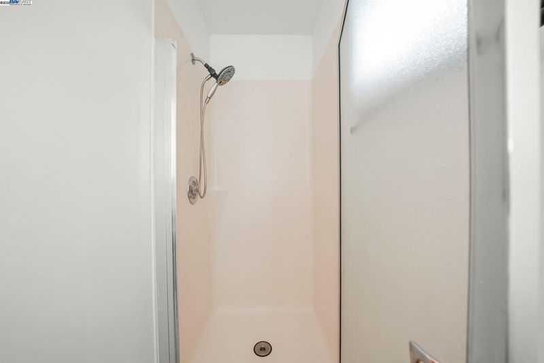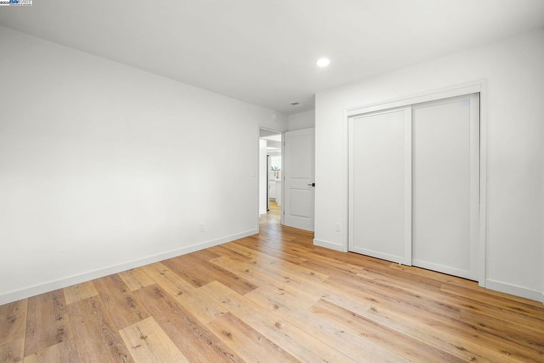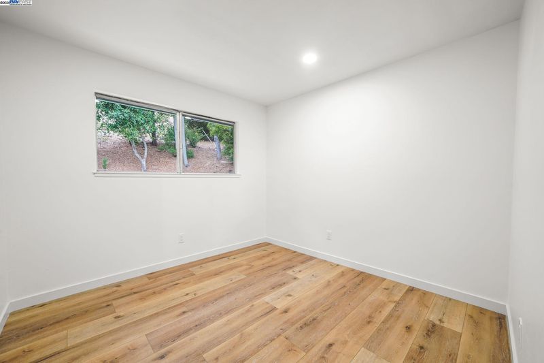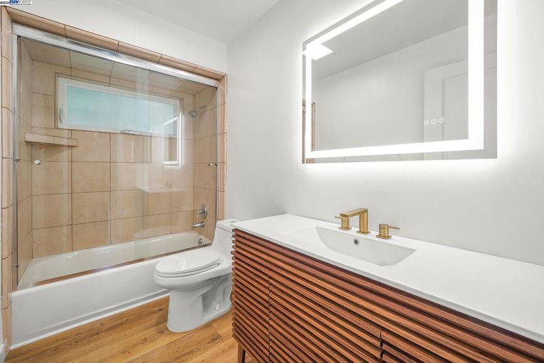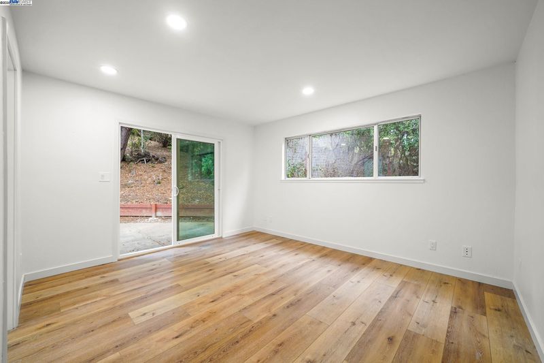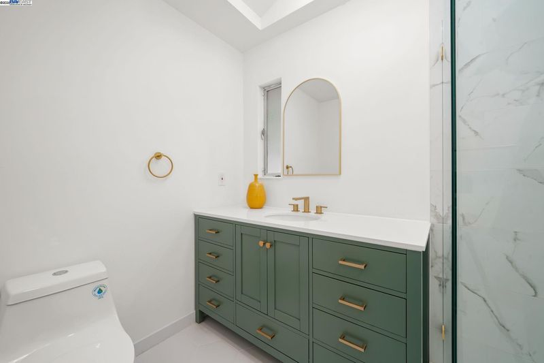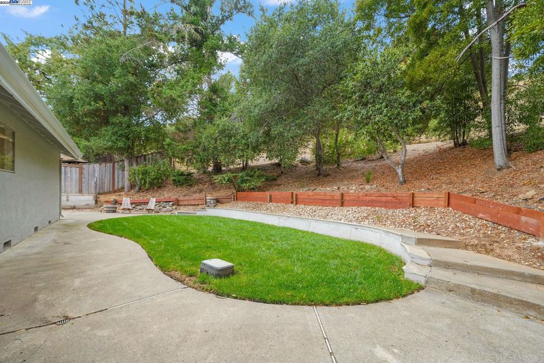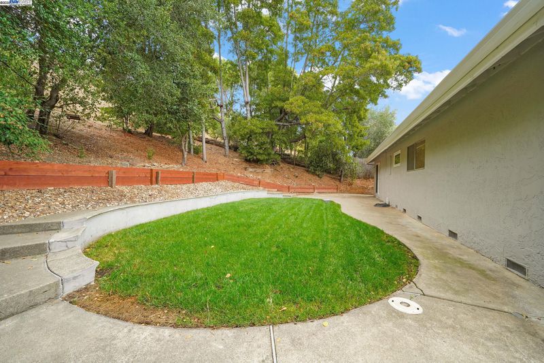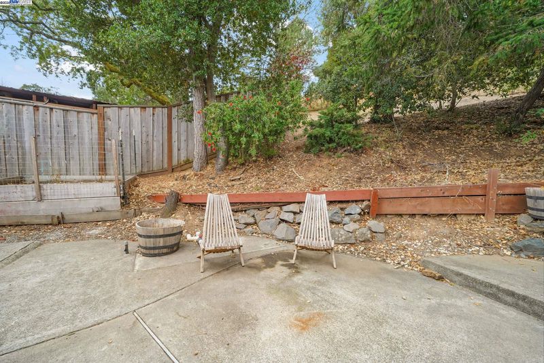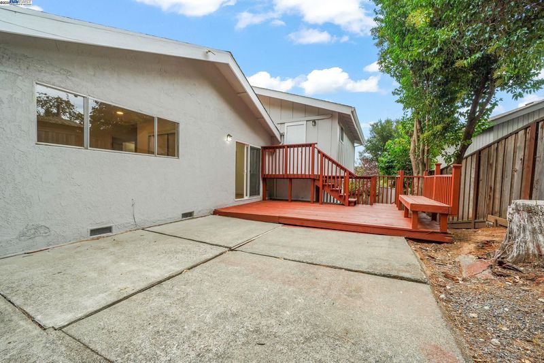
$1,198,000
1,954
SQ FT
$613
SQ/FT
35 San Joaquin Pl
@ Oak Valley - Pleasant Valley, Novato
- 4 Bed
- 3 Bath
- 2 Park
- 1,954 sqft
- Novato
-

Welcome to the beautiful Pleasant Valley neighborhood. Tucked away on a peaceful cul-de-sac, 35 San Joaquin Place offers rare privacy with no neighbors directly behind or across the street. Backing to a tranquil nature preserve, you’ll enjoy hillside views, walking trails, and even the occasional visit from deer. Recently refreshed in 2025, this move-in ready home features a modern kitchen with quartz countertops and stainless steel appliances, an updated primary bath designed for comfort, and luxury vinyl flooring throughout. Fresh interior and exterior paint make the space light, bright, and inviting. The expansive fourth bedroom, filled with natural light from bay windows and skylights, includes its own en-suite bath and private entrance — perfect as a second primary suite, guest retreat, or rental option. With a two-car garage, ample street parking, and easy access to top-rated schools, shopping, open space, and hiking trails, this home blends convenience, privacy, and lifestyle in one of Novato’s most desirable areas.
- Current Status
- New
- Original Price
- $1,198,000
- List Price
- $1,198,000
- On Market Date
- Sep 25, 2025
- Property Type
- Detached
- D/N/S
- Pleasant Valley
- Zip Code
- 94947
- MLS ID
- 41112728
- APN
- 12527101
- Year Built
- 1964
- Stories in Building
- 1
- Possession
- Close Of Escrow
- Data Source
- MAXEBRDI
- Origin MLS System
- BAY EAST
Pleasant Valley Elementary School
Public K-5 Elementary
Students: 446 Distance: 0.1mi
North Bay Academy of Communication and Design
Private 9-12 High
Students: 120 Distance: 0.6mi
San Marin High School
Public 9-12 Secondary
Students: 1135 Distance: 0.9mi
Sinaloa Middle School
Public 6-8 Middle
Students: 813 Distance: 1.0mi
San Ramon Elementary School
Public K-5 Elementary
Students: 467 Distance: 1.0mi
Living Epistle
Private 1-12 Coed
Students: NA Distance: 1.5mi
- Bed
- 4
- Bath
- 3
- Parking
- 2
- Attached, Garage Door Opener
- SQ FT
- 1,954
- SQ FT Source
- Assessor Auto-Fill
- Lot SQ FT
- 11,200.0
- Lot Acres
- 0.26 Acres
- Pool Info
- Other
- Kitchen
- Dishwasher, Double Oven, Electric Range, Range, Refrigerator, Dryer, Washer, Gas Water Heater, Counter - Solid Surface, Electric Range/Cooktop, Disposal, Range/Oven Built-in, Updated Kitchen
- Cooling
- None
- Disclosures
- Nat Hazard Disclosure, Owner is Lic Real Est Agt
- Entry Level
- Exterior Details
- Back Yard, Side Yard
- Flooring
- Tile, Vinyl
- Foundation
- Fire Place
- Decorative
- Heating
- Forced Air
- Laundry
- 220 Volt Outlet, In Garage
- Main Level
- 4 Bedrooms, 3 Baths
- Possession
- Close Of Escrow
- Basement
- Crawl Space
- Architectural Style
- Contemporary
- Construction Status
- Existing
- Additional Miscellaneous Features
- Back Yard, Side Yard
- Location
- Cul-De-Sac, Sprinklers In Rear
- Roof
- Composition Shingles
- Water and Sewer
- Public
- Fee
- Unavailable
MLS and other Information regarding properties for sale as shown in Theo have been obtained from various sources such as sellers, public records, agents and other third parties. This information may relate to the condition of the property, permitted or unpermitted uses, zoning, square footage, lot size/acreage or other matters affecting value or desirability. Unless otherwise indicated in writing, neither brokers, agents nor Theo have verified, or will verify, such information. If any such information is important to buyer in determining whether to buy, the price to pay or intended use of the property, buyer is urged to conduct their own investigation with qualified professionals, satisfy themselves with respect to that information, and to rely solely on the results of that investigation.
School data provided by GreatSchools. School service boundaries are intended to be used as reference only. To verify enrollment eligibility for a property, contact the school directly.
