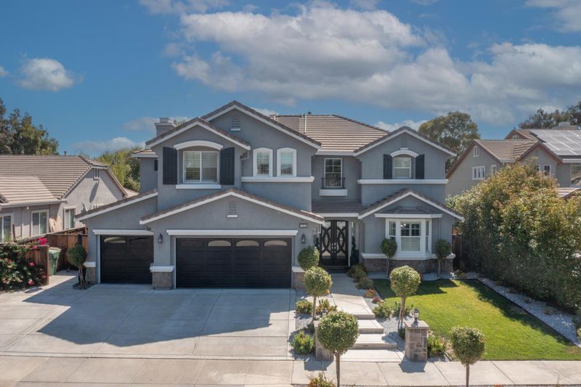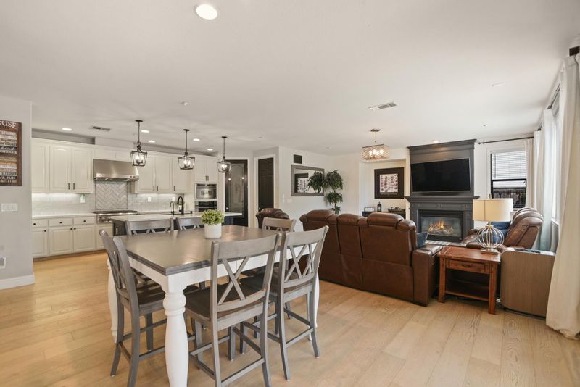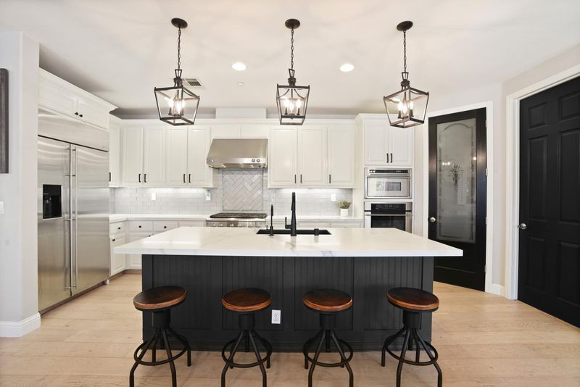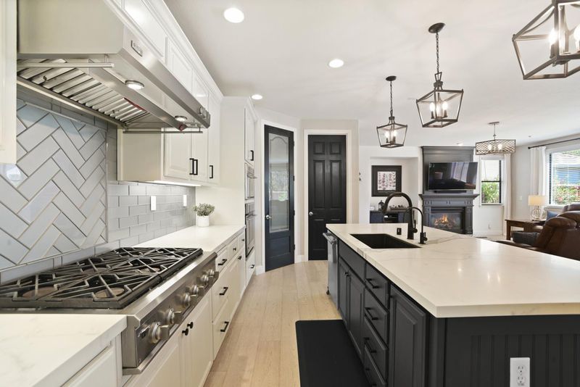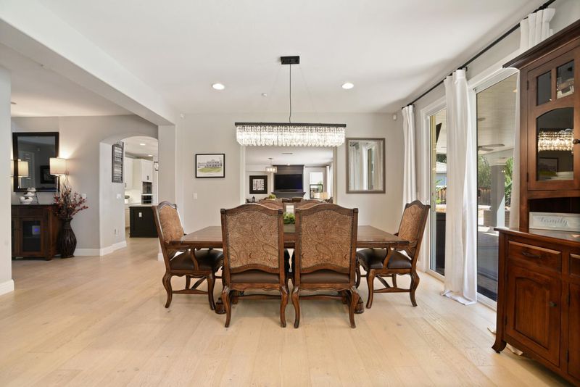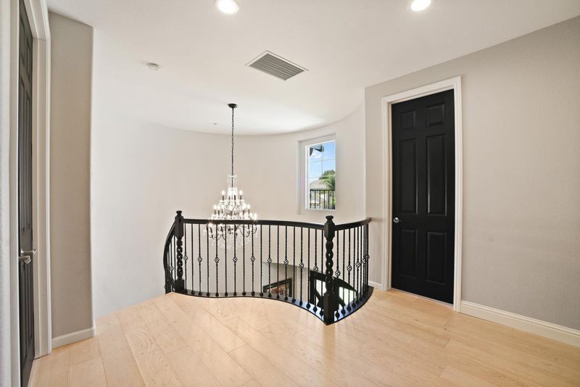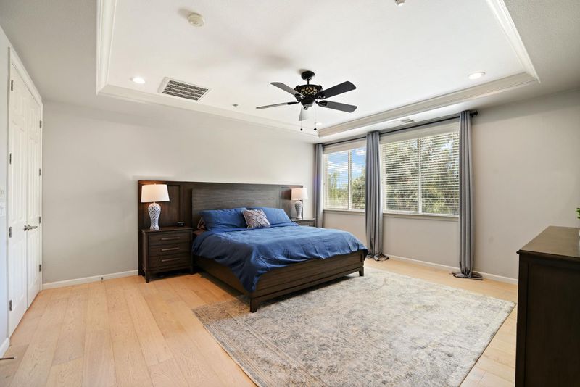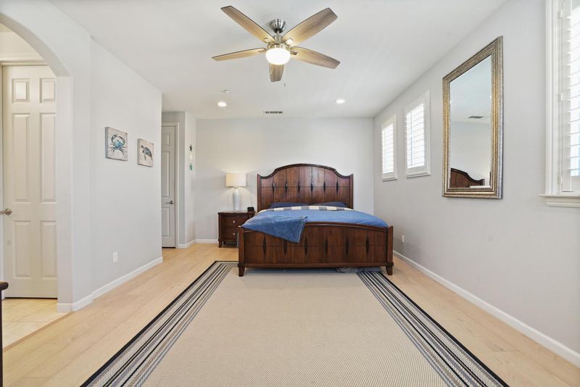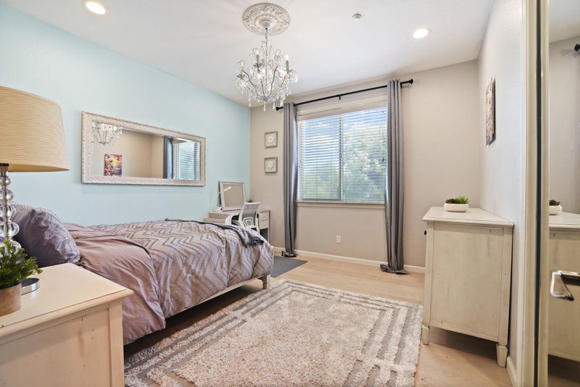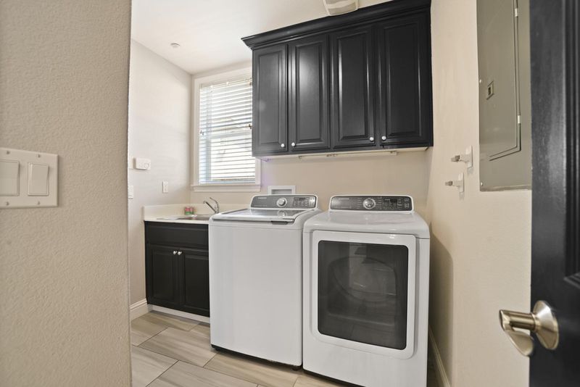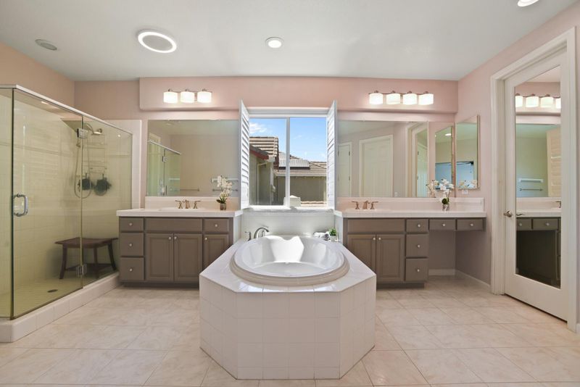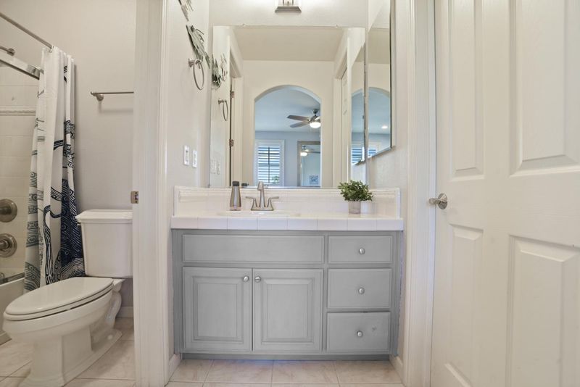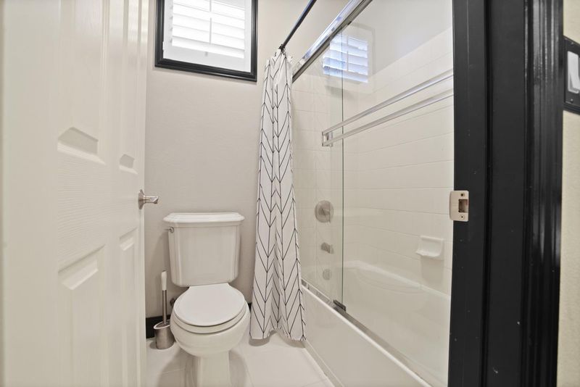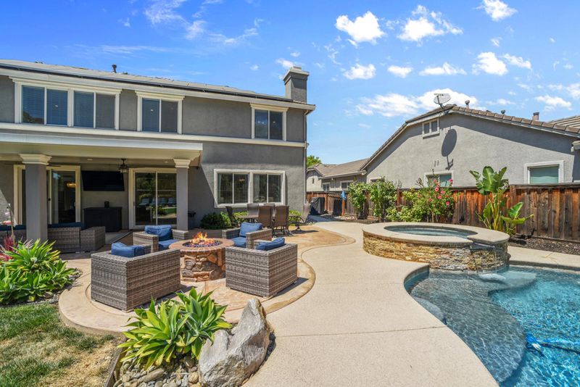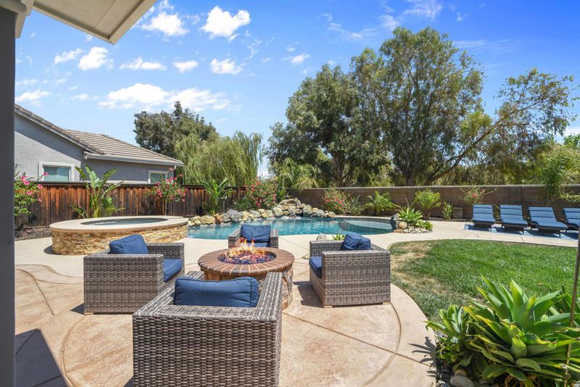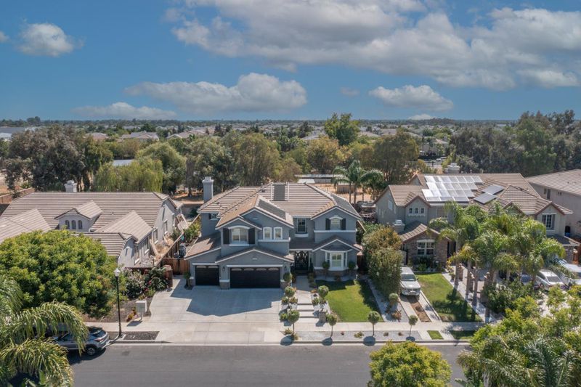
$1,369,000
3,603
SQ FT
$380
SQ/FT
2264 Star Lilly Court
@ Peregrine St - 6400 - Brentwood, Brentwood
- 5 Bed
- 4 Bath
- 3 Park
- 3,603 sqft
- BRENTWOOD
-

Discover luxury in this stunning home in the Sterling Preserve neighborhood. The stunning foyer sets the tone for sophistication with a sparkling crystal chandelier, gleaming hardwood floors, elegant crown moulding, and recessed lighting throughout. The dining and living areas shine with updated lighting fixtures, adding a touch of modern charm. The heart of this home is its beautifully updated kitchen, featuring sleek porcelain countertops, stylish glass subway tile backsplash, a 6-burner gas stovetop, a Monogram Sub-Zero built-in fridge, a touch faucet, a large center island, and a breakfast bar perfect for entertaining. Every detail has been thoughtfully crafted, from the custom feature wall in the office and bedrooms to the spacious junior primary ensuite and the generously sized primary ensuite, with dual walk-in closets, a luxurious soaking tub, and a sleek stall shower. Outside is a private oasis that feels like a resort. The sparkling pool with a waterfall, Acapulco shelf, LED lights, and cool decking, invites relaxation, while the spa, in-ground trampoline, stamped concrete, firepit, and custom pergola patio cover with fans create the ultimate space for entertaining or unwinding. The 3-car garage, with epoxy floors, offers ample space for your vehicles and storage needs.
- Days on Market
- 6 days
- Current Status
- Pending
- Sold Price
- Original Price
- $1,369,000
- List Price
- $1,369,000
- On Market Date
- Aug 7, 2025
- Contract Date
- Aug 13, 2025
- Close Date
- Sep 12, 2025
- Property Type
- Single Family Home
- Area
- 6400 - Brentwood
- Zip Code
- 94513
- MLS ID
- ML82017306
- APN
- 018-590-017-2
- Year Built
- 2006
- Stories in Building
- 2
- Possession
- Unavailable
- COE
- Sep 12, 2025
- Data Source
- MLSL
- Origin MLS System
- MLSListings, Inc.
Marsh Creek Elementary School
Public K-5 Elementary
Students: 732 Distance: 0.5mi
Freedom High School
Public 9-12 Secondary, Yr Round
Students: 2589 Distance: 0.8mi
Bouton-Shaw Academy
Private 1-12
Students: 6 Distance: 1.0mi
Pioneer Elementary School
Public K-5 Elementary, Yr Round
Students: 875 Distance: 1.2mi
Golden Hills Christian School
Private K-8 Religious, Nonprofit
Students: 223 Distance: 1.2mi
William B. Bristow Middle School
Public 6-8 Middle, Yr Round
Students: 1193 Distance: 1.3mi
- Bed
- 5
- Bath
- 4
- Parking
- 3
- Attached Garage
- SQ FT
- 3,603
- SQ FT Source
- Unavailable
- Lot SQ FT
- 10,260.0
- Lot Acres
- 0.235537 Acres
- Pool Info
- Yes
- Cooling
- Central AC
- Dining Room
- Dining Area, Dining Area in Living Room, Eat in Kitchen, Formal Dining Room
- Disclosures
- Natural Hazard Disclosure
- Family Room
- Separate Family Room
- Foundation
- Concrete Slab
- Fire Place
- Living Room
- Heating
- Forced Air
- Fee
- Unavailable
MLS and other Information regarding properties for sale as shown in Theo have been obtained from various sources such as sellers, public records, agents and other third parties. This information may relate to the condition of the property, permitted or unpermitted uses, zoning, square footage, lot size/acreage or other matters affecting value or desirability. Unless otherwise indicated in writing, neither brokers, agents nor Theo have verified, or will verify, such information. If any such information is important to buyer in determining whether to buy, the price to pay or intended use of the property, buyer is urged to conduct their own investigation with qualified professionals, satisfy themselves with respect to that information, and to rely solely on the results of that investigation.
School data provided by GreatSchools. School service boundaries are intended to be used as reference only. To verify enrollment eligibility for a property, contact the school directly.
