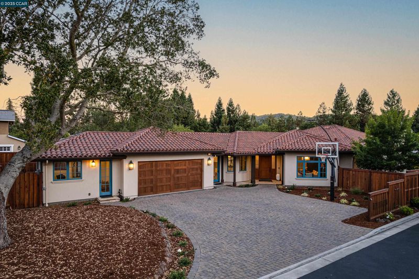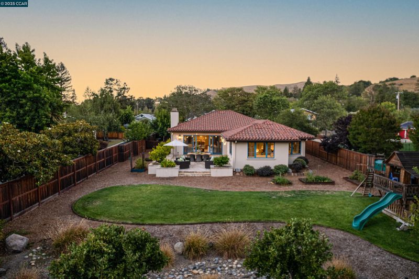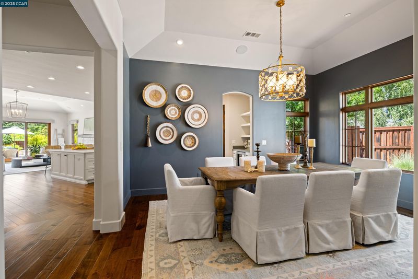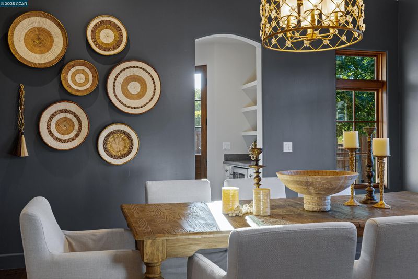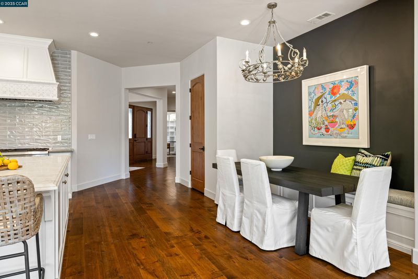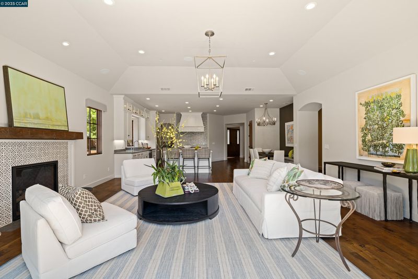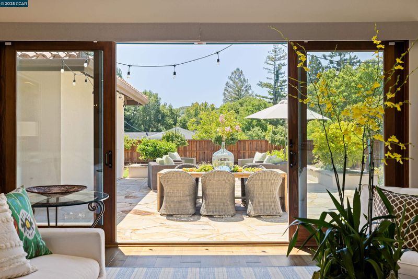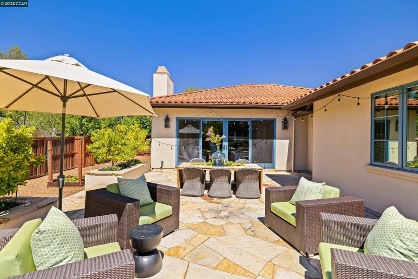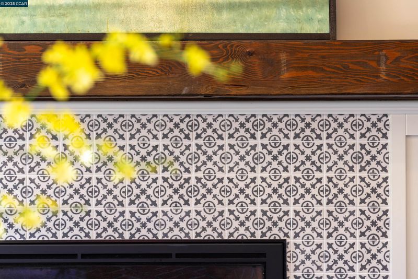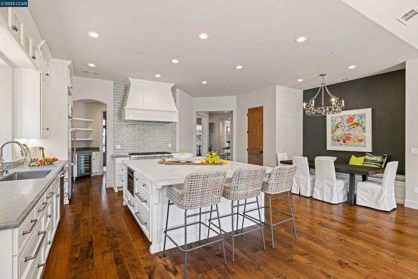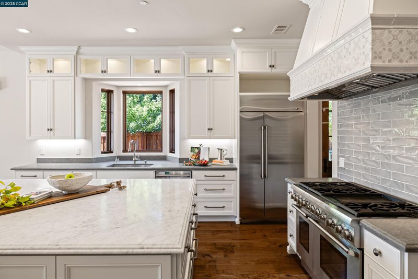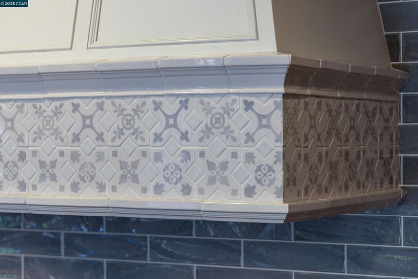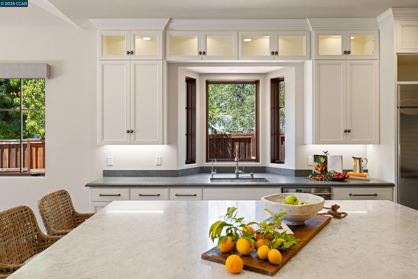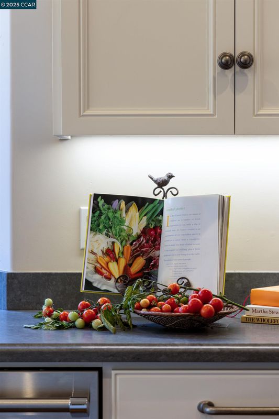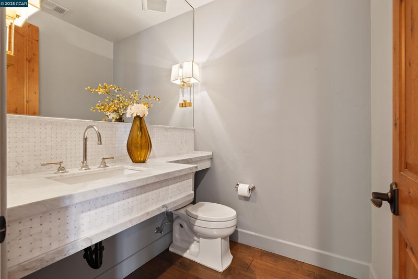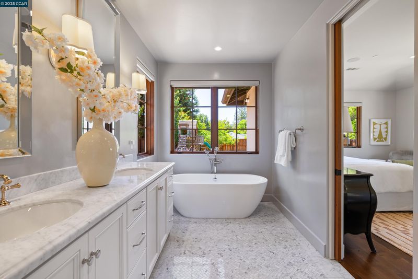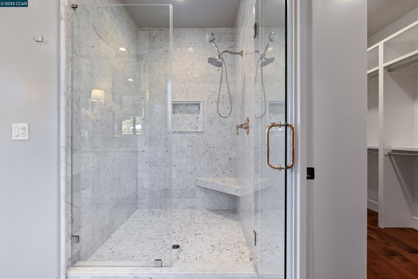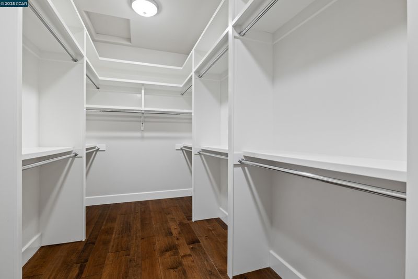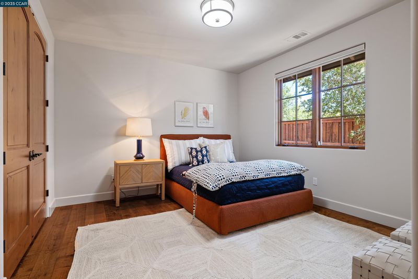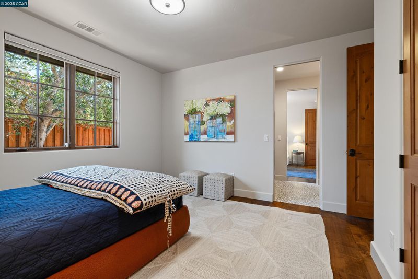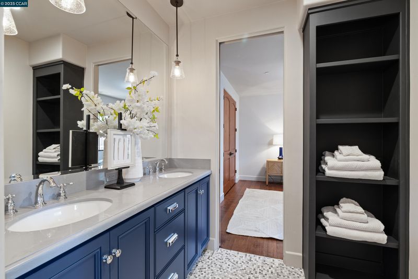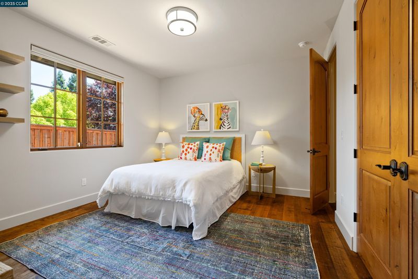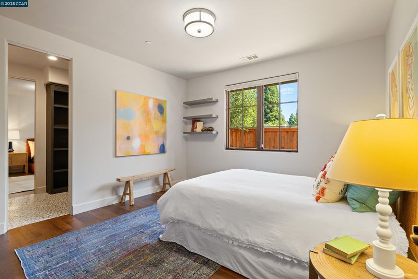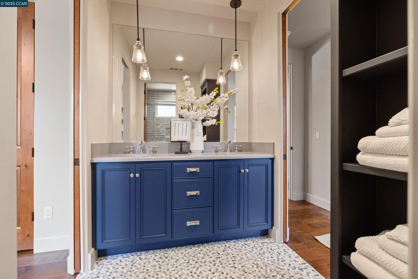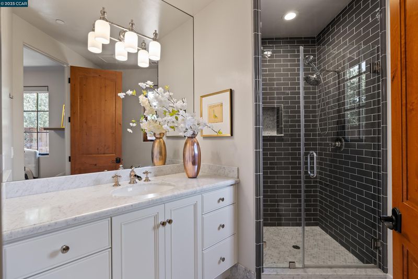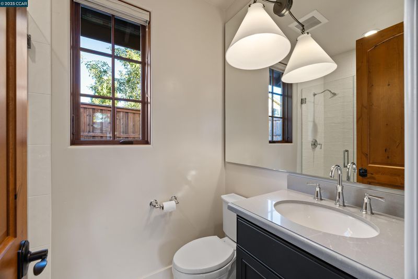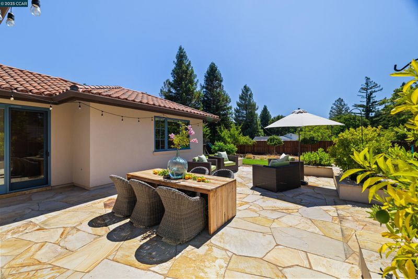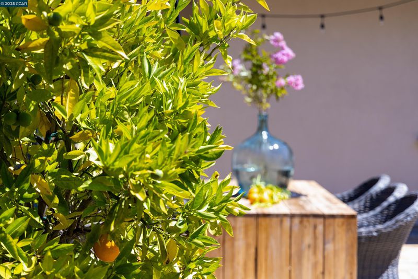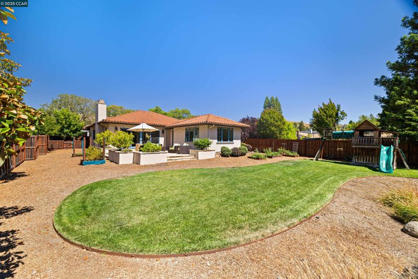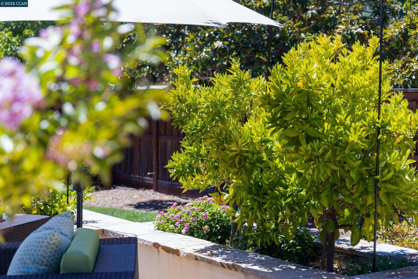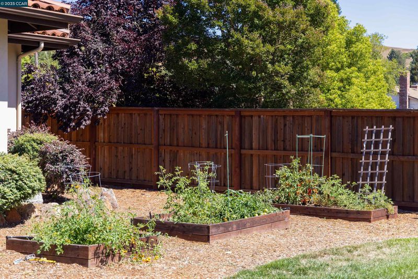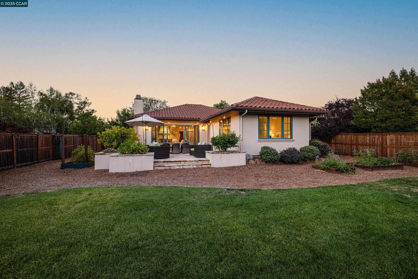
$3,250,000
3,815
SQ FT
$852
SQ/FT
3 Barnes Ct
@ Larch Ave - Camino Woods, Moraga
- 5 Bed
- 4.5 (4/1) Bath
- 2 Park
- 3,815 sqft
- Moraga
-

-
Sat Aug 23, 1:00 pm - 4:00 pm
Built in 2017, this 5-bedr, 4.5-bath Mediterranean-style home blends timeless architecture with every modern comfort. Elegant hardwood floors, soaring ceilings, marble and quartz surfaces, and designer tile and fixtures set a refined tone from the moment you walk in. At the heart of the home, the expansive kitchen and great room offer a warm, open space perfect for daily living and easy entertaining. The kitchen is a chef’s dream, with a marble island, high-end finishes, 2 walk-in pantries, and a separate butler’s pantry for seamless hosting. The primary suite has private patio access, a spa-inspired bath with dual sinks, soaking tub, spacious shower, and large walk-in closet. 3 additional bdrms include a Jack-and-Jill bath and a private ensuite. A stylish powder room serves guests, and the 5th bedroom—fitted with custom built-ins—makes an ideal home office. The separate au pair suite—connected to the garage—includes a full bath, built-in Murphy bed, and its own mini-split system for independent comfort.
-
Sun Aug 24, 1:00 pm - 4:00 pm
Built in 2017, this 5-bedr, 4.5-bath Mediterranean-style home blends timeless architecture with every modern comfort. Elegant hardwood floors, soaring ceilings, marble and quartz surfaces, and designer tile and fixtures set a refined tone from the moment you walk in. At the heart of the home, the expansive kitchen and great room offer a warm, open space perfect for daily living and easy entertaining. The kitchen is a chef’s dream, with a marble island, high-end finishes, 2 walk-in pantries, and a separate butler’s pantry for seamless hosting. The primary suite has private patio access, a spa-inspired bath with dual sinks, soaking tub, spacious shower, and large walk-in closet. 3 additional bdrms include a Jack-and-Jill bath and a private ensuite. A stylish powder room serves guests, and the 5th bedroom—fitted with custom built-ins—makes an ideal home office. The separate au pair suite—connected to the garage—includes a full bath, built-in Murphy bed, and its own mini-split system for independent comfort.
Built in 2017, this 5-bedr, 4.5-bath Mediterranean-style home blends timeless architecture with every modern comfort. Elegant hardwood floors, soaring ceilings, marble and quartz surfaces, and designer tile and fixtures set a refined tone from the moment you walk in. At the heart of the home, the expansive kitchen and great room offer a warm, open space perfect for daily living and easy entertaining. The kitchen is a chef’s dream, with a marble island, high-end finishes, 2 walk-in pantries, and a separate butler’s pantry for seamless hosting. The primary suite has private patio access, a spa-inspired bath with dual sinks, soaking tub, spacious shower, and large walk-in closet. 3 additional bdrms include a Jack-and-Jill bath and a private ensuite. A stylish powder room serves guests, and the 5th bedroom—fitted with custom built-ins—makes an ideal home office. The separate au pair suite—connected to the garage—includes a full bath, built-in Murphy bed, and its own mini-split system for independent comfort and privacy. Outside, the oversized yard and patio are made for entertaining. Raised garden beds, fruit trees, a play structure, and storage shed add both beauty and function. Set on a peaceful private street, this home is just minutes from top-rated schools, the town center.
- Current Status
- New
- Original Price
- $3,250,000
- List Price
- $3,250,000
- On Market Date
- Aug 21, 2025
- Property Type
- Detached
- D/N/S
- Camino Woods
- Zip Code
- 94556
- MLS ID
- 41109005
- APN
- 2582500910
- Year Built
- 2017
- Stories in Building
- 1
- Possession
- Close Of Escrow
- Data Source
- MAXEBRDI
- Origin MLS System
- CONTRA COSTA
Joaquin Moraga Intermediate School
Public 6-8 Special Education Program, Middle, Independent Study, Gifted Talented
Students: 655 Distance: 0.1mi
Camino Pablo Elementary School
Public K-5 Elementary
Students: 367 Distance: 0.4mi
The Saklan School
Private K-8 Elementary, Coed
Students: 120 Distance: 0.5mi
Miramonte High School
Public 9-12 Secondary
Students: 1286 Distance: 1.4mi
Los Perales Elementary School
Public K-5 Elementary
Students: 417 Distance: 1.5mi
Orinda Intermediate School
Public 6-8 Middle
Students: 898 Distance: 1.9mi
- Bed
- 5
- Bath
- 4.5 (4/1)
- Parking
- 2
- Attached, Int Access From Garage, Garage Door Opener
- SQ FT
- 3,815
- SQ FT Source
- Builder
- Lot SQ FT
- 17,511.0
- Lot Acres
- 0.4 Acres
- Pool Info
- None
- Kitchen
- Dishwasher, Gas Range, Plumbed For Ice Maker, Microwave, Refrigerator, Dryer, Washer, Gas Water Heater, Stone Counters, Eat-in Kitchen, Gas Range/Cooktop, Ice Maker Hookup, Kitchen Island, Pantry, Updated Kitchen
- Cooling
- Central Air, Whole House Fan, Wall/Window Unit(s)
- Disclosures
- Nat Hazard Disclosure
- Entry Level
- Exterior Details
- Garden, Back Yard, Front Yard, Garden/Play, Side Yard, Sprinklers Automatic, Sprinklers Front, Landscape Back, Landscape Front
- Flooring
- Hardwood Flrs Throughout
- Foundation
- Fire Place
- Living Room
- Heating
- Forced Air
- Laundry
- Dryer, Laundry Room, Washer
- Main Level
- 3.5 Baths, 4 Baths, Primary Bedrm Suite - 1, Laundry Facility, Main Entry
- Possession
- Close Of Escrow
- Architectural Style
- Mediterranean
- Construction Status
- Existing
- Additional Miscellaneous Features
- Garden, Back Yard, Front Yard, Garden/Play, Side Yard, Sprinklers Automatic, Sprinklers Front, Landscape Back, Landscape Front
- Location
- Premium Lot, Back Yard, Front Yard, Landscaped, Sprinklers In Rear
- Roof
- Tile
- Water and Sewer
- Private
- Fee
- Unavailable
MLS and other Information regarding properties for sale as shown in Theo have been obtained from various sources such as sellers, public records, agents and other third parties. This information may relate to the condition of the property, permitted or unpermitted uses, zoning, square footage, lot size/acreage or other matters affecting value or desirability. Unless otherwise indicated in writing, neither brokers, agents nor Theo have verified, or will verify, such information. If any such information is important to buyer in determining whether to buy, the price to pay or intended use of the property, buyer is urged to conduct their own investigation with qualified professionals, satisfy themselves with respect to that information, and to rely solely on the results of that investigation.
School data provided by GreatSchools. School service boundaries are intended to be used as reference only. To verify enrollment eligibility for a property, contact the school directly.
