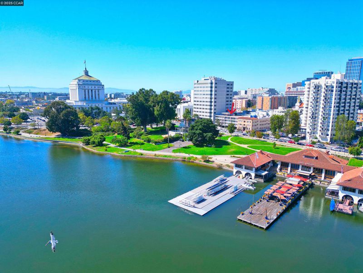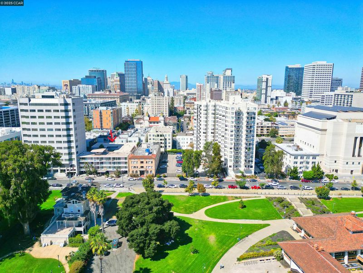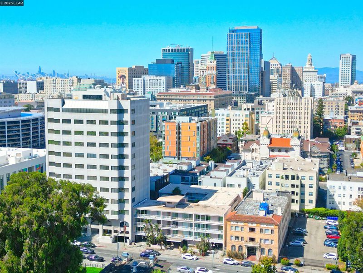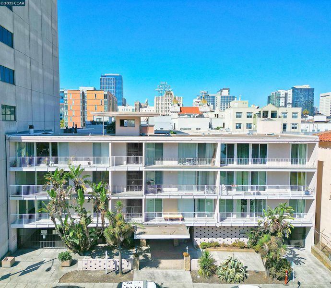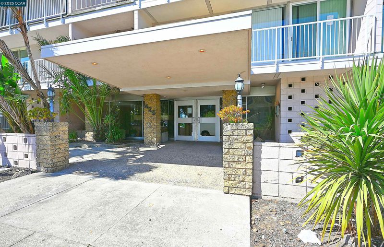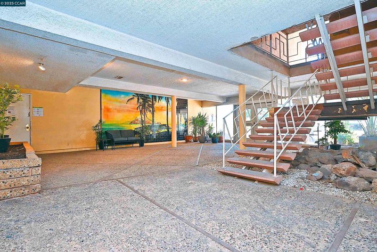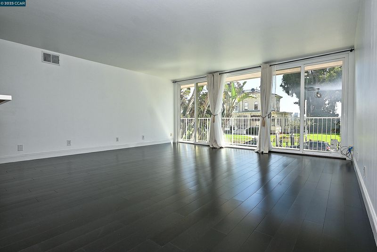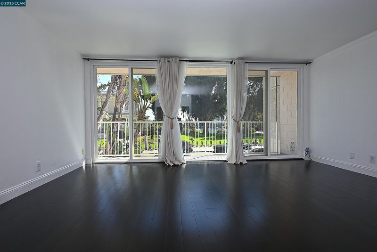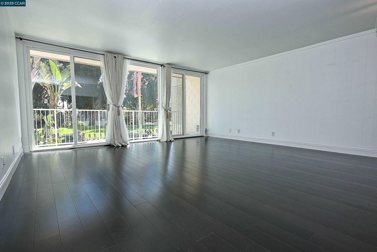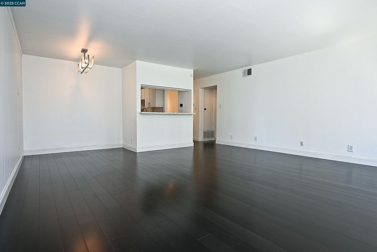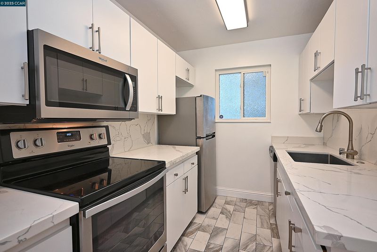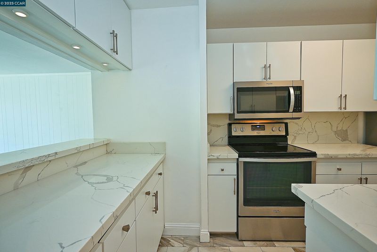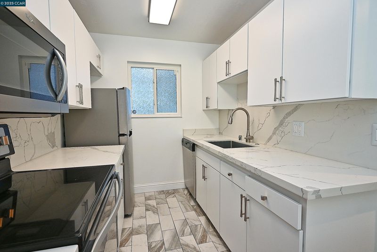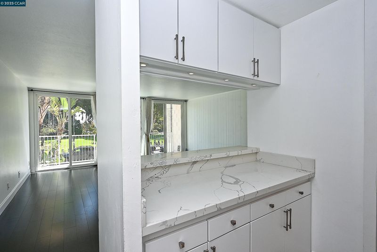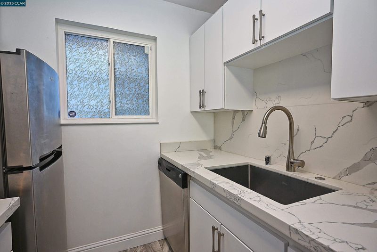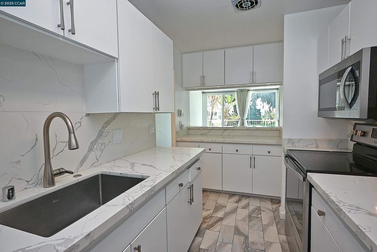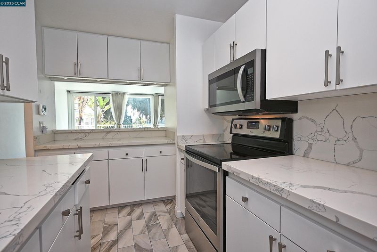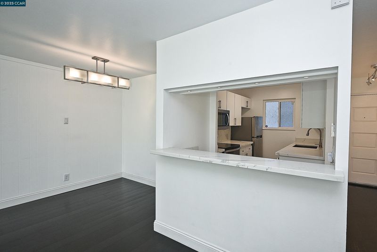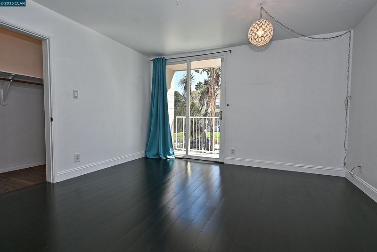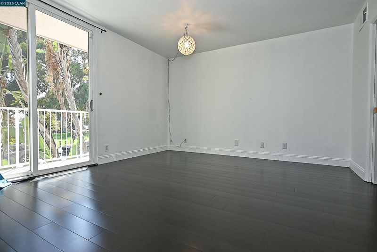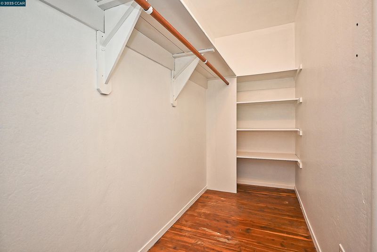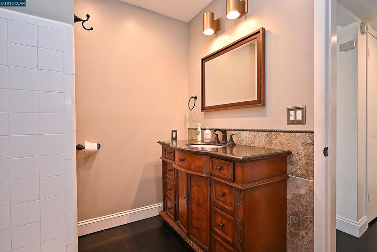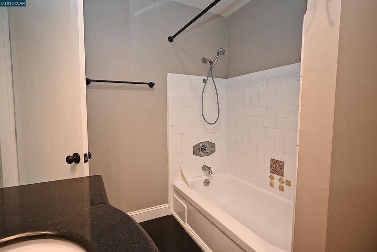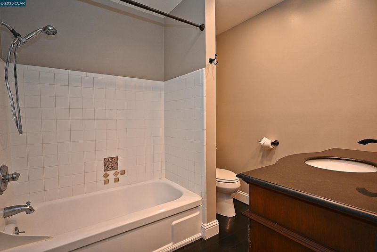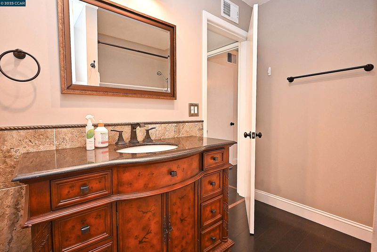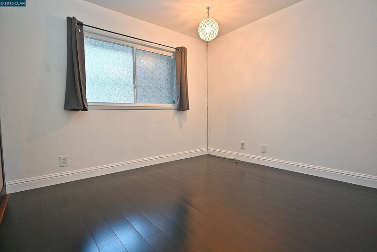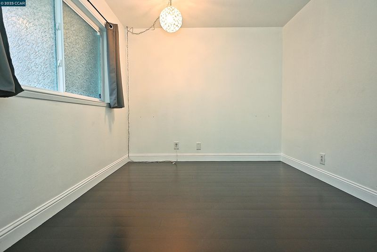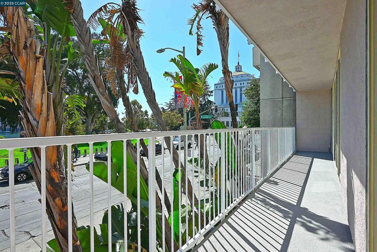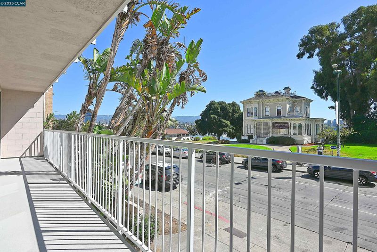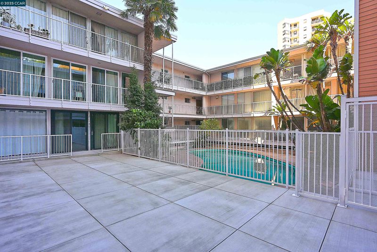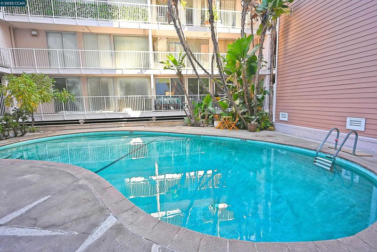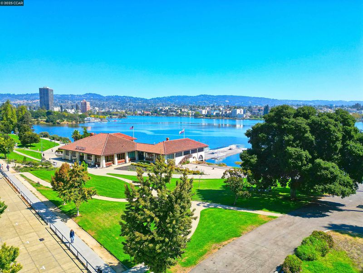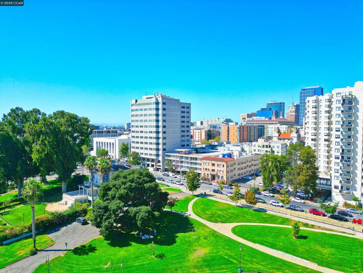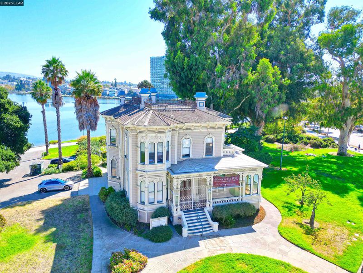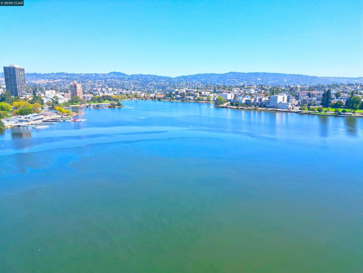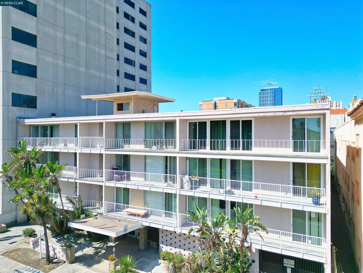
$599,000
999
SQ FT
$600
SQ/FT
1425 Lakeside Drive, #101
@ 14th Street - Lakeview, Oakland
- 2 Bed
- 1 Bath
- 1 Park
- 999 sqft
- Oakland
-

Great opportunity in Lakeview Terrace, a classic mid-century modern building! Lovely 2 bedroom condo on Lake Merritt featuring a beautiful view of water and the historic Camron-Stanford Mansion! This delightful end unit has an updated kitchen complete with a quartz countertop, stainless steel appliances, and abundant cabinet space. There is a large open-concept living room/dining room with bamboo floors. This unit is one of the few east-facing, with an all-glass front, directly facing Lake Merritt. There is updated lighting, ample closet space, and deeded 1-car parking. The building has a pool, an elevator, and a shared app-controlled laundry room. Conveniently located near dining, shopping, farmer's markets, downtown, the Oakland main library, and is across the street from the Lake Chalet restaurant. The condo is also close to the Lake Merritt BART station and has easy freeway access. This building has recently undergone a huge renovation to bring decks and balconies up to the new California requirements (SB 326), and this unit has a new balcony and railings. Must see!
- Current Status
- New
- Original Price
- $599,000
- List Price
- $599,000
- On Market Date
- Sep 24, 2025
- Property Type
- Condominium
- D/N/S
- Lakeview
- Zip Code
- 94612
- MLS ID
- 41112586
- APN
- 863127
- Year Built
- 1959
- Stories in Building
- 1
- Possession
- Close Of Escrow
- Data Source
- MAXEBRDI
- Origin MLS System
- CONTRA COSTA
American Indian Public Charter School Ii
Charter K-8 Elementary
Students: 794 Distance: 0.2mi
American Indian Public Charter School
Charter 6-8 Combined Elementary And Secondary, Coed
Students: 161 Distance: 0.2mi
Starlite School
Private K Preschool Early Childhood Center, Elementary, Coed
Students: 96 Distance: 0.2mi
Lincoln Elementary School
Public K-5 Elementary
Students: 750 Distance: 0.3mi
Gateway To College at Laney College School
Public 9-12
Students: 78 Distance: 0.3mi
Envision Academy For Arts & Technology
Charter 9-12 High
Students: 385 Distance: 0.4mi
- Bed
- 2
- Bath
- 1
- Parking
- 1
- Attached, Garage Door Opener
- SQ FT
- 999
- SQ FT Source
- Public Records
- Pool Info
- In Ground, Community
- Kitchen
- Dishwasher, Range, Refrigerator, Range/Oven Built-in, Updated Kitchen
- Cooling
- None
- Disclosures
- None
- Entry Level
- 1
- Flooring
- Engineered Wood
- Foundation
- Fire Place
- None
- Heating
- Electric
- Laundry
- Laundry Room, Common Area
- Main Level
- 2 Bedrooms, 1 Bath
- Views
- Lake
- Possession
- Close Of Escrow
- Architectural Style
- Mid Century Modern
- Non-Master Bathroom Includes
- Shower Over Tub, Updated Baths
- Construction Status
- Existing
- Location
- Other
- Pets
- Yes
- Roof
- Rolled/Hot Mop, Tar/Gravel
- Water and Sewer
- Public
- Fee
- $691
MLS and other Information regarding properties for sale as shown in Theo have been obtained from various sources such as sellers, public records, agents and other third parties. This information may relate to the condition of the property, permitted or unpermitted uses, zoning, square footage, lot size/acreage or other matters affecting value or desirability. Unless otherwise indicated in writing, neither brokers, agents nor Theo have verified, or will verify, such information. If any such information is important to buyer in determining whether to buy, the price to pay or intended use of the property, buyer is urged to conduct their own investigation with qualified professionals, satisfy themselves with respect to that information, and to rely solely on the results of that investigation.
School data provided by GreatSchools. School service boundaries are intended to be used as reference only. To verify enrollment eligibility for a property, contact the school directly.
