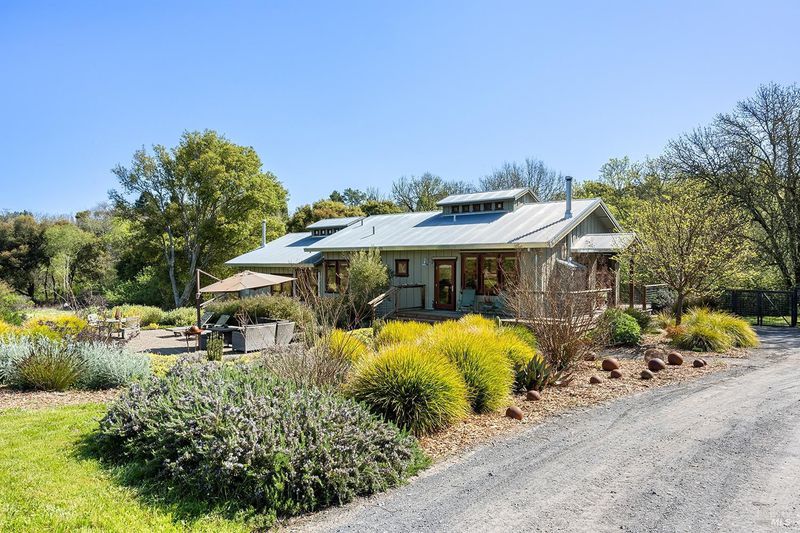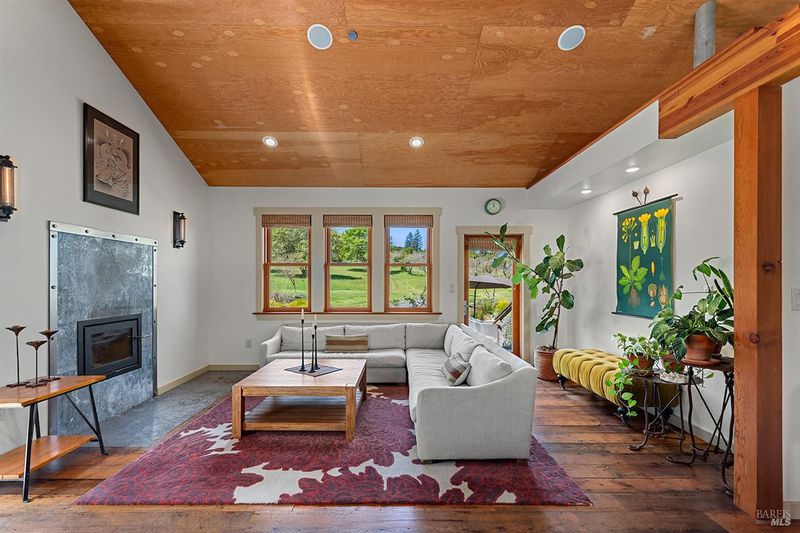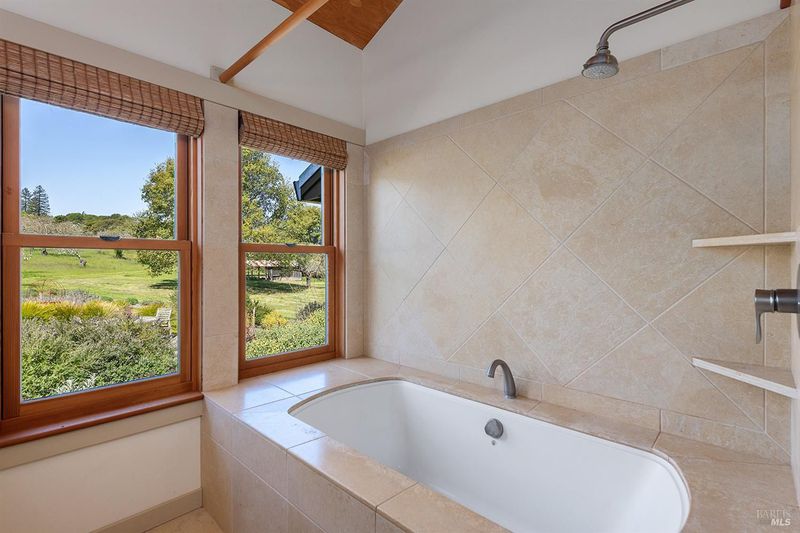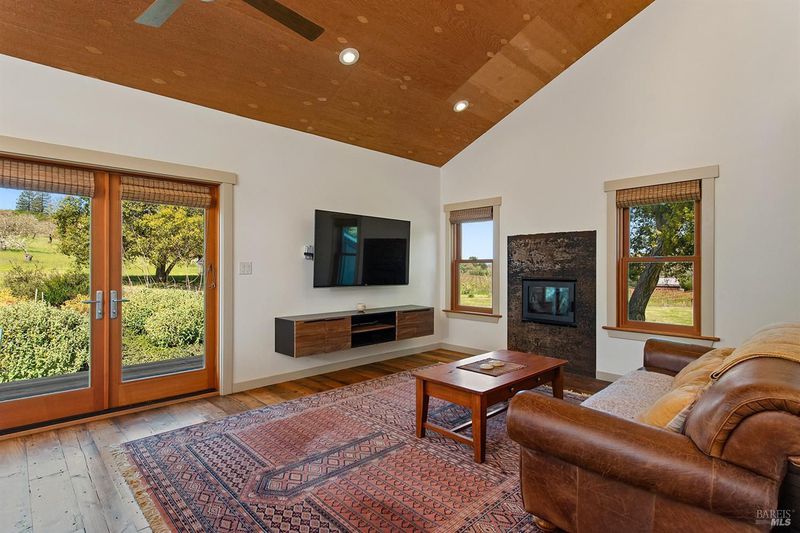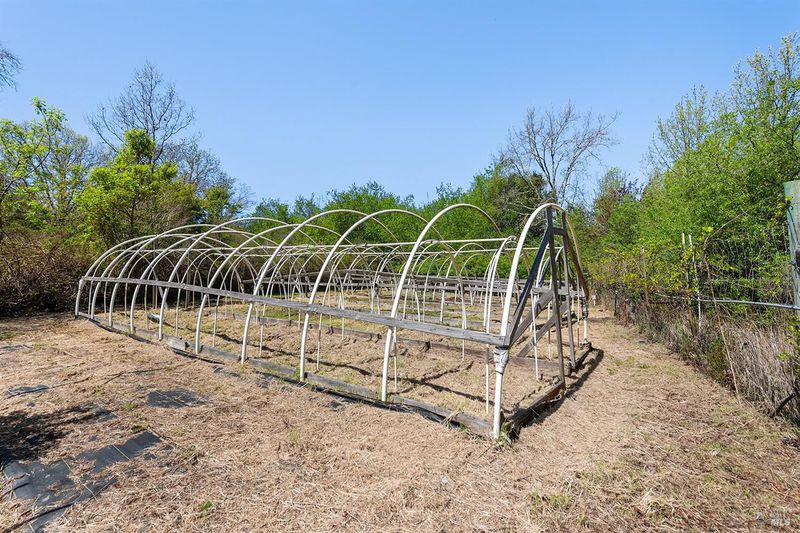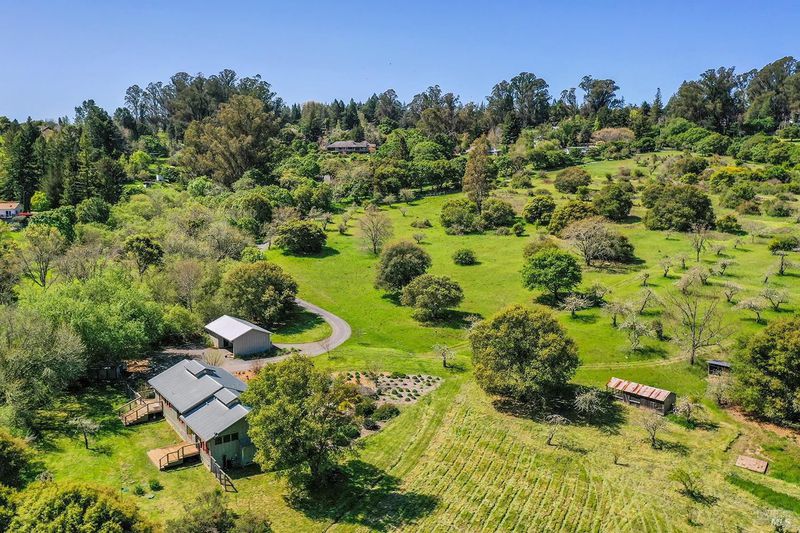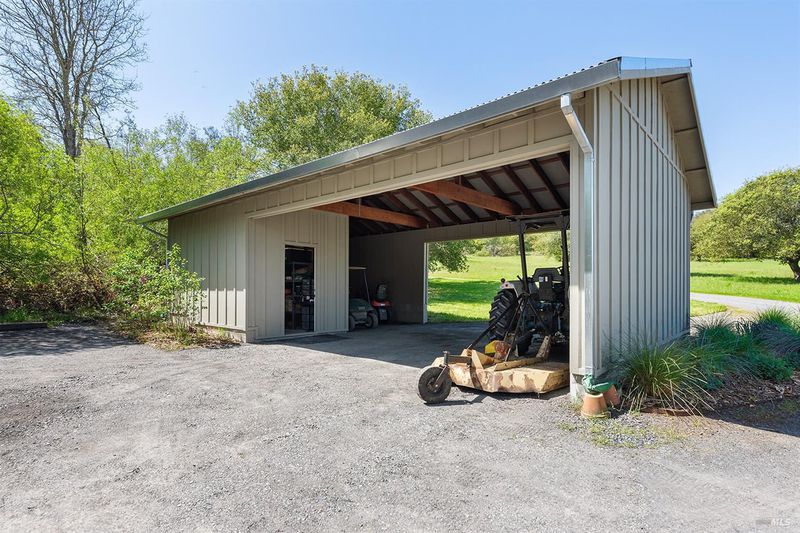 Price Reduced
Price Reduced
$2,495,000
1,835
SQ FT
$1,360
SQ/FT
2485 Sanders Road
@ Watertrough Road - Sebastopol
- 2 Bed
- 2 Bath
- 10 Park
- 1,835 sqft
- Sebastopol
-

11 Acres of Prime Sebastopol Earth, Off-Grid Living Just Minutes from downtown Sebastopol. Welcome to a rare opportunity: This is more than a home, it's a lifestyle. Sustainably designed and artisan-built, this one-of-a-kind, green-built farmhouse that offers dual living spaces under one roof, each with its own full kitchen, ideal for multi-generational living, rental potential, or complete autonomy. Built in 2015 with care and intention, the home blends rustic charm with modern function. The open floor plan features soaring ceilings, reclaimed wood floors, and natural light. Radiant floor heating and Nest thermostats keep you cozy in winter. Kitchen is a cooks dream with concrete countertops, cherry butcher block, & custom cabinetry. Every detail reflects quality, from the 2x6 construction to the energy-efficient systems, a large solar array with battery backup & propane generator. Dreaming of living off the land? Certified organic for years, with Goldridge soils offering perfect conditions for farming or homesteading. Panoramic views of vines and mountains, tucked down a private drive, you'll find a two-car carport, storage, a workshop, and so much more. This is the perfect blend of seclusion and convenience, a private retreat with everything in place for sustainable living.
- Days on Market
- 1 day
- Current Status
- Active
- Original Price
- $2,650,000
- List Price
- $2,495,000
- On Market Date
- Aug 3, 2025
- Property Type
- Single Family Residence
- Area
- Sebastopol
- Zip Code
- 95472
- MLS ID
- 325070294
- APN
- 076-110-075-000
- Year Built
- 2015
- Stories in Building
- Unavailable
- Possession
- Negotiable
- Data Source
- BAREIS
- Origin MLS System
Pleasant Hill Christian
Private K-6 Elementary, Religious, Nonprofit
Students: 41 Distance: 0.9mi
Twin Hills Charter Middle School
Charter 6-8 Middle
Students: 281 Distance: 0.9mi
Apple Blossom School
Public K-5 Elementary
Students: 414 Distance: 1.4mi
Orchard View School
Charter K-12 Combined Elementary And Secondary
Students: 234 Distance: 1.4mi
Willow Spring School
Private K-3 Elementary, Coed
Students: 13 Distance: 1.6mi
Reach School
Charter K-8
Students: 145 Distance: 1.7mi
- Bed
- 2
- Bath
- 2
- Parking
- 10
- Covered, No Garage, Uncovered Parking Space
- SQ FT
- 1,835
- SQ FT Source
- Builder
- Lot SQ FT
- 479,160.0
- Lot Acres
- 11.0 Acres
- Kitchen
- Breakfast Area, Kitchen/Family Combo
- Cooling
- Whole House Fan
- Dining Room
- Dining/Family Combo, Dining/Living Combo
- Family Room
- Cathedral/Vaulted, Deck Attached, Great Room, Skylight(s), View
- Living Room
- Cathedral/Vaulted, Deck Attached, Great Room, Skylight(s), View
- Flooring
- Reclaimed, Wood
- Foundation
- Concrete Perimeter
- Fire Place
- Family Room, Living Room, Wood Burning
- Heating
- Fireplace Insert, Fireplace(s), Propane, Radiant Floor, Solar w/Backup
- Laundry
- Cabinets, Dryer Included, Inside Room, Washer Included
- Main Level
- Bedroom(s), Dining Room, Family Room, Full Bath(s), Kitchen, Living Room, Primary Bedroom
- Views
- Garden/Greenbelt, Pasture, Vineyard, Woods
- Possession
- Negotiable
- Architectural Style
- Craftsman, See Remarks
- Fee
- $0
MLS and other Information regarding properties for sale as shown in Theo have been obtained from various sources such as sellers, public records, agents and other third parties. This information may relate to the condition of the property, permitted or unpermitted uses, zoning, square footage, lot size/acreage or other matters affecting value or desirability. Unless otherwise indicated in writing, neither brokers, agents nor Theo have verified, or will verify, such information. If any such information is important to buyer in determining whether to buy, the price to pay or intended use of the property, buyer is urged to conduct their own investigation with qualified professionals, satisfy themselves with respect to that information, and to rely solely on the results of that investigation.
School data provided by GreatSchools. School service boundaries are intended to be used as reference only. To verify enrollment eligibility for a property, contact the school directly.
