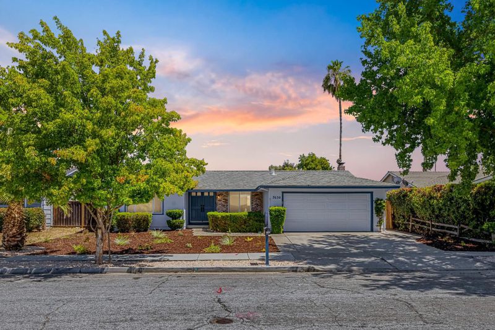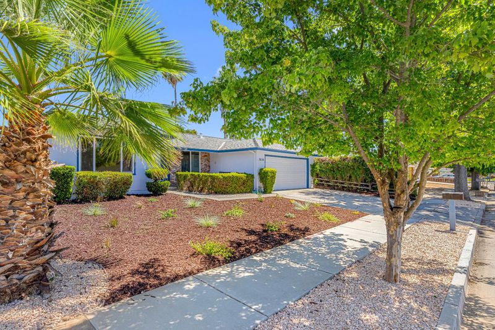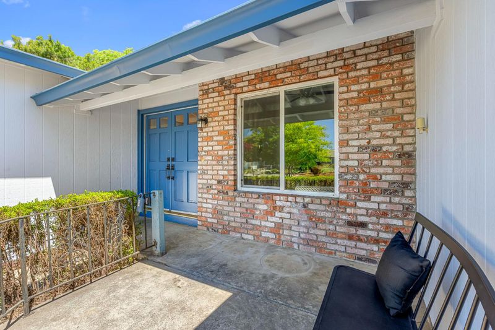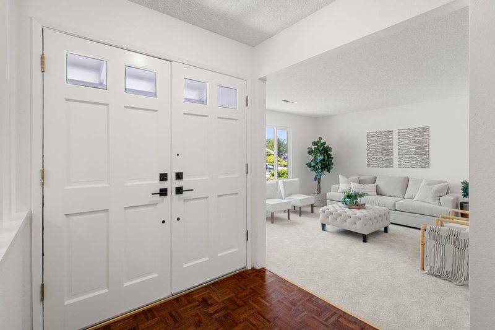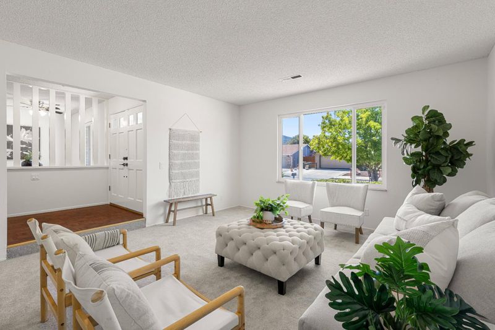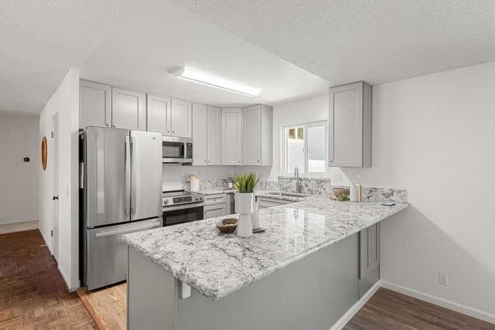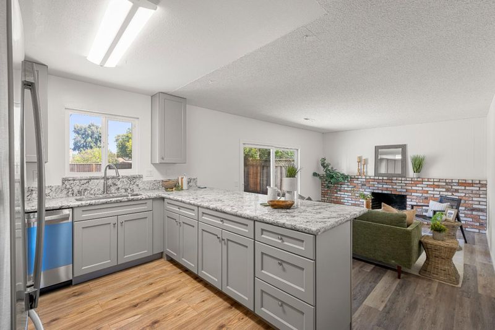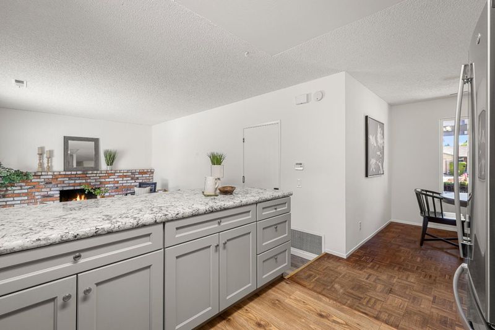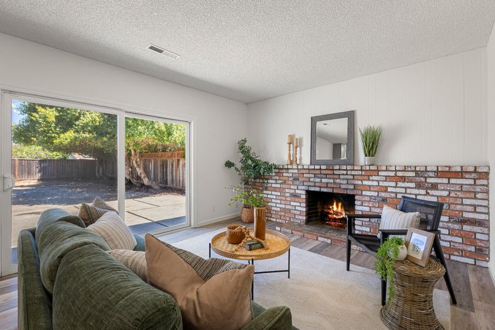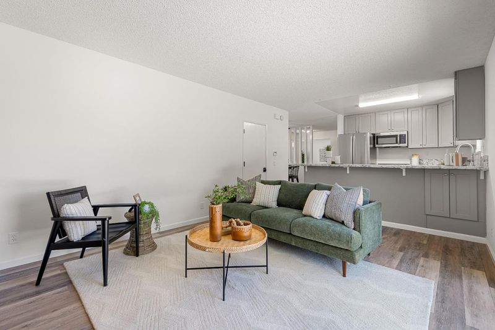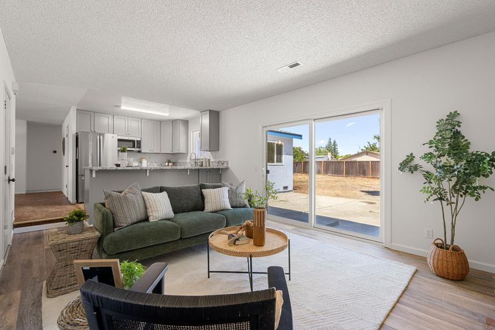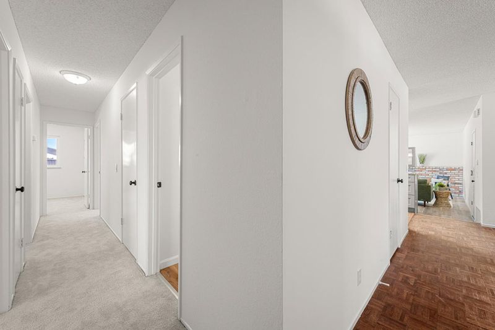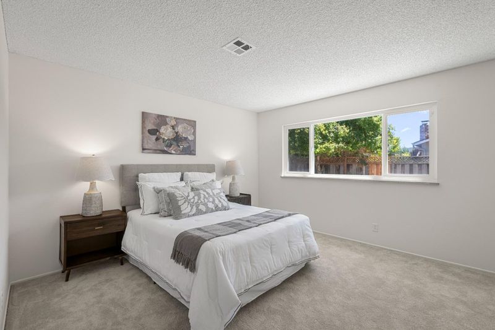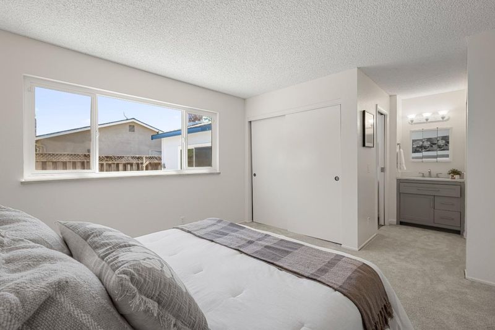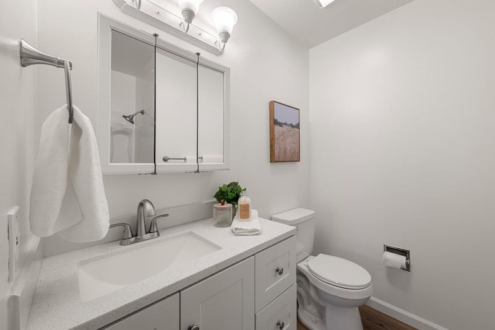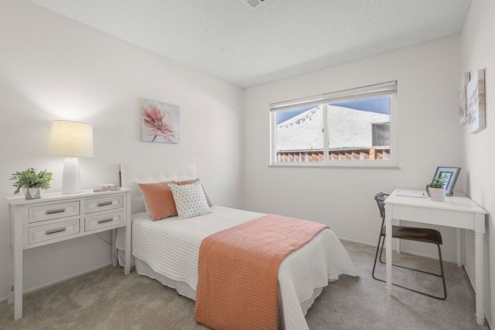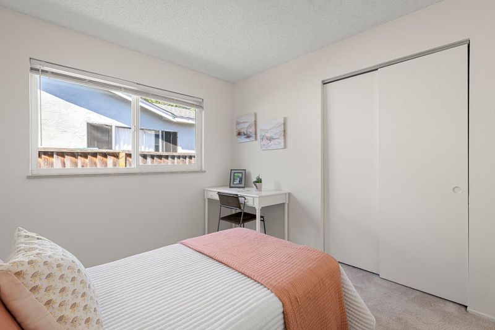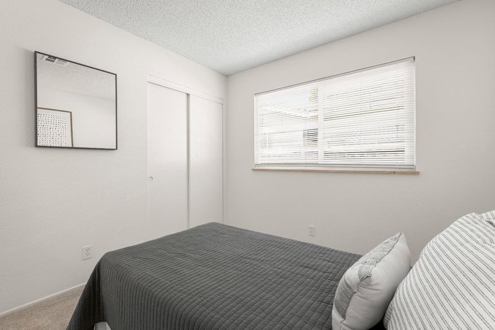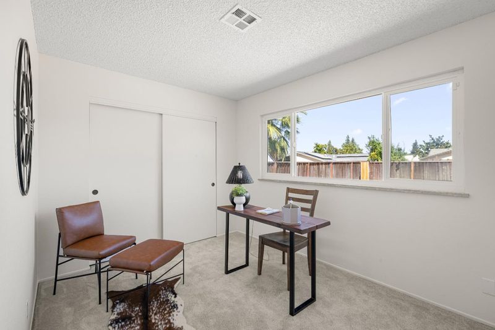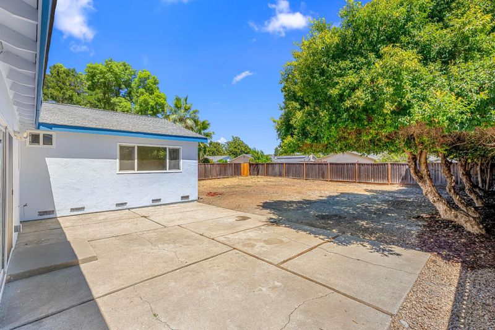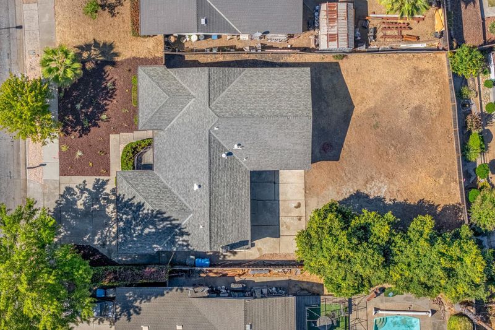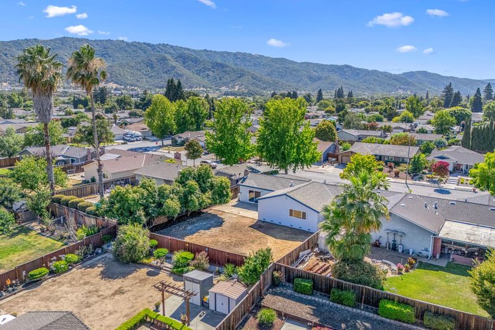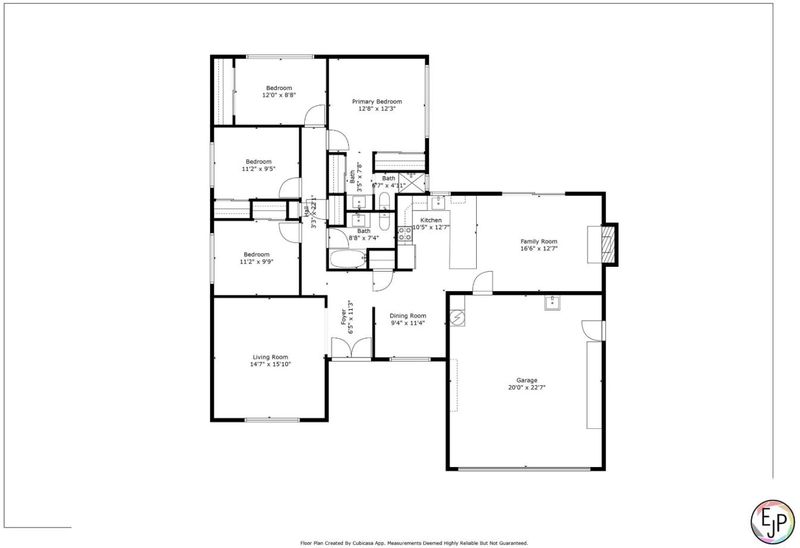
$969,950
1,570
SQ FT
$618
SQ/FT
7630 El Roble Court
@ San Miguel St - 1 - Morgan Hill / Gilroy / San Martin, Gilroy
- 4 Bed
- 2 Bath
- 2 Park
- 1,570 sqft
- GILROY
-

-
Sat Aug 16, 11:00 am - 1:00 pm
-
Sun Aug 17, 10:00 am - 12:00 pm
Tucked away on quiet El Roble Ct, and situated centrally to all the great amenities of Gilroy, this refreshed 4-bedroom, 2-bath home offers comfort, convenience, and potential. Enjoy peace of mind with all-new systems, including new heating & cooling HVAC system for year-round climate control, new 50-gallon water heater, and brand-new GE stainless steel appliances. Fresh interior and exterior paint, plus new carpet throughout, make this home truly turn-key. The spacious backyard is a blank canvas - perfect for entertaining, gardening, or adding a pool or ADU. A 2-car garage adds storage and functionality. Move-in ready and ideally located in one of Gilroy's most desirable neighborhoods!
- Days on Market
- 3 days
- Current Status
- Active
- Original Price
- $969,950
- List Price
- $969,950
- On Market Date
- Aug 11, 2025
- Property Type
- Single Family Home
- Area
- 1 - Morgan Hill / Gilroy / San Martin
- Zip Code
- 95020
- MLS ID
- ML82017682
- APN
- 808-07-071
- Year Built
- 1976
- Stories in Building
- 1
- Possession
- COE
- Data Source
- MLSL
- Origin MLS System
- MLSListings, Inc.
El Roble Elementary School
Public K-5 Elementary
Students: 631 Distance: 0.1mi
Huntington Learning Center
Private K-12 Coed
Students: 50 Distance: 0.5mi
Solorsano Middle School
Public 6-8 Middle
Students: 875 Distance: 0.5mi
Brownell Middle School
Public 6-8 Middle
Students: 782 Distance: 0.6mi
Santa Clara County Rop-South School
Public 10-12
Students: NA Distance: 0.6mi
Glen View Elementary School
Public K-5 Elementary
Students: 517 Distance: 0.8mi
- Bed
- 4
- Bath
- 2
- Full on Ground Floor, Shower and Tub, Stall Shower, Updated Bath
- Parking
- 2
- Attached Garage
- SQ FT
- 1,570
- SQ FT Source
- Unavailable
- Lot SQ FT
- 8,125.0
- Lot Acres
- 0.186524 Acres
- Kitchen
- Countertop - Solid Surface / Corian, Dishwasher, Exhaust Fan, Freezer, Garbage Disposal, Hood Over Range, Microwave, Oven - Self Cleaning, Oven Range - Electric, Refrigerator
- Cooling
- Central AC
- Dining Room
- Dining Area, Eat in Kitchen
- Disclosures
- Lead Base Disclosure, Natural Hazard Disclosure
- Family Room
- Kitchen / Family Room Combo, Separate Family Room
- Flooring
- Carpet, Laminate, Tile
- Foundation
- Concrete Perimeter and Slab
- Fire Place
- Wood Burning
- Heating
- Central Forced Air
- Laundry
- Electricity Hookup (220V), In Garage, Tub / Sink
- Possession
- COE
- Architectural Style
- Ranch
- Fee
- Unavailable
MLS and other Information regarding properties for sale as shown in Theo have been obtained from various sources such as sellers, public records, agents and other third parties. This information may relate to the condition of the property, permitted or unpermitted uses, zoning, square footage, lot size/acreage or other matters affecting value or desirability. Unless otherwise indicated in writing, neither brokers, agents nor Theo have verified, or will verify, such information. If any such information is important to buyer in determining whether to buy, the price to pay or intended use of the property, buyer is urged to conduct their own investigation with qualified professionals, satisfy themselves with respect to that information, and to rely solely on the results of that investigation.
School data provided by GreatSchools. School service boundaries are intended to be used as reference only. To verify enrollment eligibility for a property, contact the school directly.
